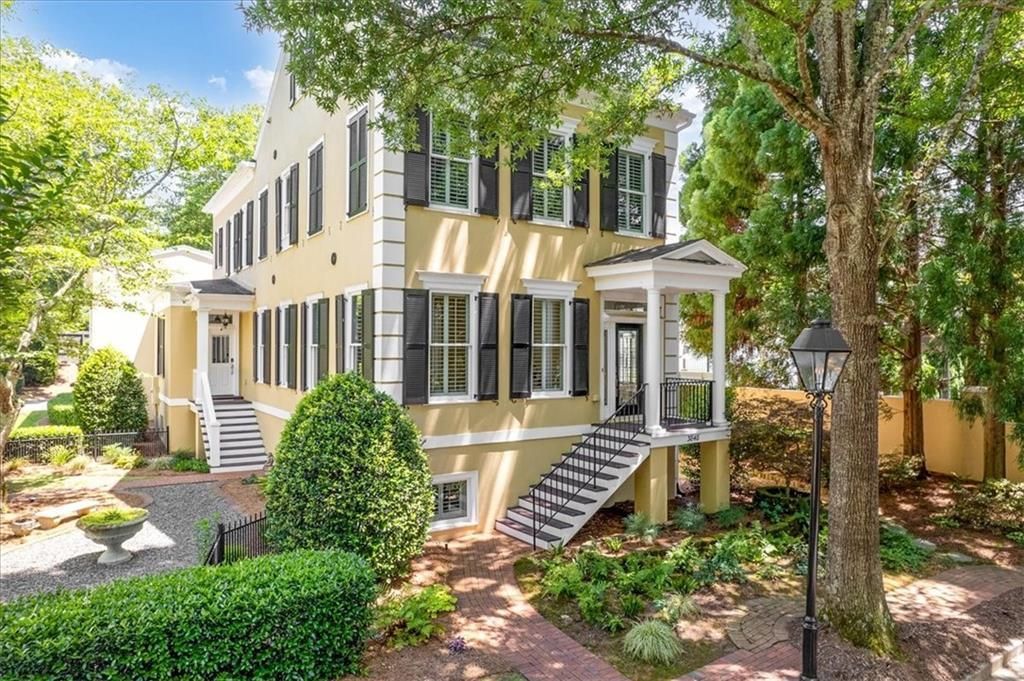This home in the coveted Doublegate community dazzles in every way! Guest enter through the 2-story foyer. To the right, a spacious formal living room, great for a playroom or office, leads into a large dining space with bay window overlooking the backyard. The renovated kitchen includes designer floor tile, beautiful quartz countertops, subway tile backsplash & stainless steel appliances. A main level bath features new quartz counters, marble floors, updated light fixtures and new faucet. A spacious secondary room on the main level makes a comfortable place for guests to stay. Light flooded, vaulted cedar ceiling sunroom is the perfect place to enjoy a cup of coffee or a glass of wine. The heart of the home is the expansive great room with beam ceilings and tons of windows framing a beautiful fireplace with built-ins on either side making it the perfect backdrop for gatherings. The oversized primary suite boasts his/her closets and tray ceilings. The primary bath is fabulous, featuring granite countertops, lovely accent tile, newer shower with frameless glass door, updated mirrors, faucets and fixtures. All three spacious secondary bedrooms have large closets. Upstairs Secondary bath features double vanity, granite counters, newer fixtures and faucet. AMAZING private backyard fenced with lots of room for play equipment. Out back, an oversized wrap around deck flanks the sunroom for extra outdoor entertaining space. Finished basement with your own personal SAUNA and cedar closet! This John’s Creek home is close to literally everything! Enjoy everything the community of Doublegate has to offer including playground, tennis courts, swimming pool and basketball court!
Listing Provided Courtesy of Beacham and Company
Property Details
Price:
$839,000
MLS #:
7492848
Status:
Pending
Beds:
5
Baths:
4
Address:
10015 Twingate Drive
Type:
Single Family
Subtype:
Single Family Residence
Subdivision:
Doublegate
City:
Alpharetta
Listed Date:
Dec 2, 2024
State:
GA
Finished Sq Ft:
4,310
Total Sq Ft:
4,310
ZIP:
30022
Year Built:
1987
Schools
Elementary School:
State Bridge Crossing
Middle School:
Autrey Mill
High School:
Johns Creek
Interior
Appliances
Dishwasher, Disposal, Double Oven, Dryer, Electric Cooktop, Electric Oven, Self Cleaning Oven
Bathrooms
4 Full Bathrooms
Cooling
Ceiling Fan(s), Central Air
Fireplaces Total
1
Flooring
Ceramic Tile, Hardwood
Heating
Central
Laundry Features
In Hall, Main Level
Exterior
Architectural Style
Traditional
Community Features
Clubhouse, Homeowners Assoc, Near Schools, Near Shopping, Near Trails/ Greenway, Playground, Pool, Tennis Court(s)
Construction Materials
Brick 3 Sides
Exterior Features
Private Yard
Other Structures
None
Parking Features
Driveway, Garage, Garage Faces Side, Kitchen Level, Level Driveway
Roof
Composition
Financial
HOA Fee
$100
HOA Fee 2
$100
HOA Frequency
Annually
Tax Year
2023
Taxes
$4,686
Map
Community
- Address10015 Twingate Drive Alpharetta GA
- SubdivisionDoublegate
- CityAlpharetta
- CountyFulton – GA
- Zip Code30022
Similar Listings Nearby
- 370 Royal Birkdale Court
Duluth, GA$1,049,900
0.83 miles away
- 5525 Bannergate Drive
Alpharetta, GA$1,000,000
0.14 miles away
- 6054 Brookhaven Circle
Duluth, GA$999,999
3.19 miles away
- 6230 Indian River Drive
Peachtree Corners, GA$997,000
4.43 miles away
- 11213 Brookhavenclub Drive
Johns Creek, GA$995,000
3.31 miles away
- 3848 Saint Annes Court
Duluth, GA$995,000
1.98 miles away
- 610 Americas Cup Cove
Alpharetta, GA$975,000
3.93 miles away
- 5225 Bannergate Drive
Alpharetta, GA$950,000
0.46 miles away
- 5300 Whitaker Street
Peachtree Corners, GA$949,000
3.58 miles away
- 1440 TAMARACK Way
Alpharetta, GA$935,000
3.46 miles away

10015 Twingate Drive
Alpharetta, GA
LIGHTBOX-IMAGES


















































































































































































































































































































































































































































































































































































































































