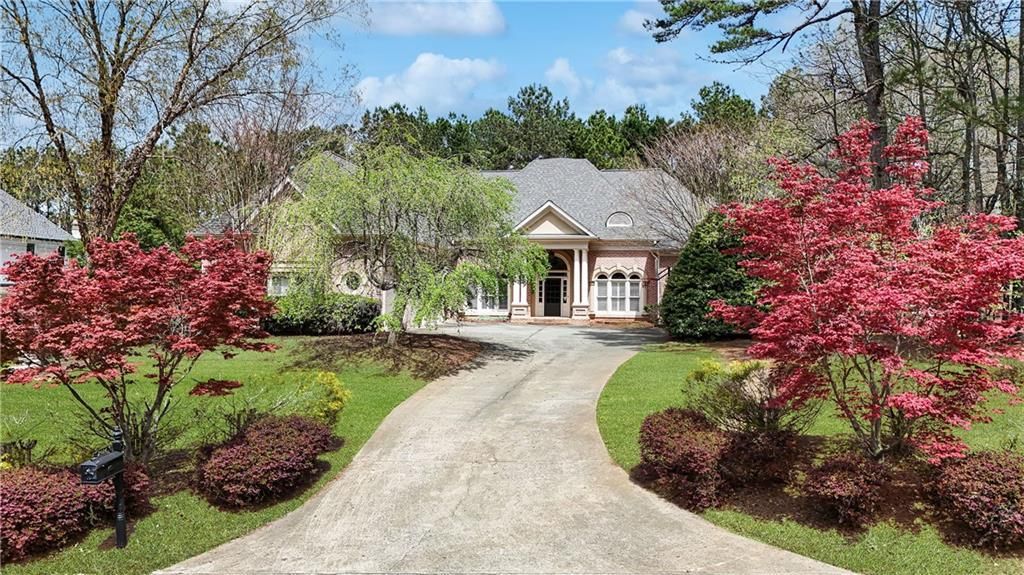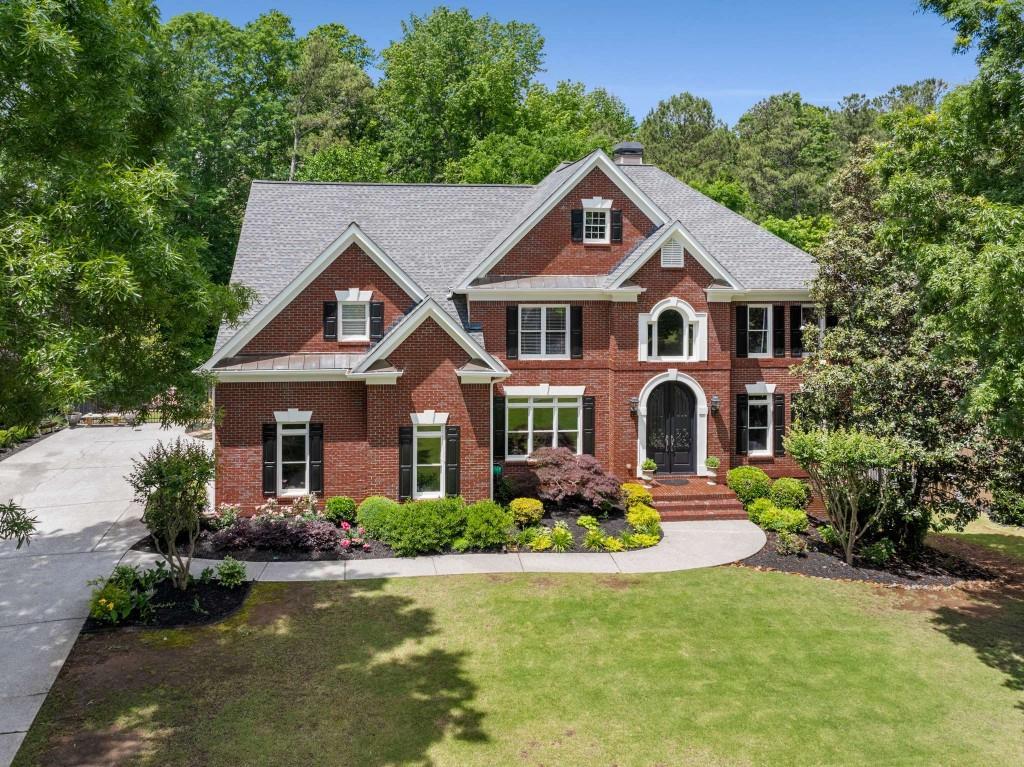Unveil the epitome of luxury in the prestigious Glen Abbey neighborhood with this beautifully designed home. Safely situated on a double cul-de-sac, this property offers ultimate comfort and security, complemented by a beautifully landscaped walkout backyard—perfect for relaxation and gatherings. This home’s spacious layout spans 6,359 sqft, ( 175/sqft) featuring a 4,419 sqft open floor plan across the main two levels, with sunlit living areas and a sunroom that offers serene views of the deck and lush backyard. The very open kitchen, equipped with stainless steel appliances, flows seamlessly into a naturally lit family room. A convenient bedroom on the main floor features a private entrance to the deck, ideal for hosting guests with style and ease. (Brand new Carpet only in bedroom on main and formal living). Hardwood flooring graces the remainder of the main floor. Upstairs, the master suite serves as a tranquil retreat, complete with a separate sitting or office area, expansive master bath leading into a large walk-in closet with ample storage. All additional bedrooms are huge (one of the main attractions in the home) exude comfort and elegance, offering plentiful space and light, with hardwood flooring throughout. The 2,000 sqft fully finished basement is an entertainer’s paradise, featuring an open bar and a spacious family room that opens into another large room equipped with pool and ping pong tables, as well as a fully equipped theater room—ideal for entertainment and leisure. This level also includes a full bedroom, enhancing its functionality. The basement’s flooring is a perfect combination of tiles in the bar, pool, and ping pong rooms, with carpet in the theater and newly carpeted bedroom and family room. Rest assured with all systems updated: a newly installed WATER HEATER (2025), HVAC systems (2023 & 2024), and a well-maintained ROOF (2016), ensuring a relaxed living experience. The brand new finished hardwood floors throughout the main areas and new carpets in formal rooms add a touch of elegance. Kitchen has 2 gas connections for cook top, one in island and one below a counter withcabinets above it. Offered at a SUPER ATTRACTIVE $175/SQFT ONLY, this property is an extraordinary opportunity to reside less than 3 miles from the most coveted Avalon and downtown Alpharetta, in one of the city’s most sought-after subdivisions. Enjoy top-notch community amenities like a Swim/Tennis Clubhouse, Olympic Pool, and more, ensuring a vibrant and active lifestyle. Agent owner! Preferred closing attorney – OhlsonandMedlock
Listing Provided Courtesy of Chapman Hall Realty
Property Details
Price:
$1,115,000
MLS #:
7580879
Status:
Active
Beds:
6
Baths:
5
Address:
340 Kincardine Way
Type:
Single Family
Subtype:
Single Family Residence
Subdivision:
Glen Abbey
City:
Alpharetta
Listed Date:
May 16, 2025
State:
GA
Finished Sq Ft:
6,369
Total Sq Ft:
6,369
ZIP:
30022
Year Built:
2000
See this Listing
Mortgage Calculator
Schools
Elementary School:
New Prospect
Middle School:
Webb Bridge
High School:
Alpharetta
Interior
Appliances
Dishwasher, Electric Cooktop, Electric Oven, Gas Water Heater, Microwave, Refrigerator, Self Cleaning Oven
Bathrooms
5 Full Bathrooms
Cooling
Ceiling Fan(s), Central Air, Electric, Zoned
Fireplaces Total
1
Flooring
Carpet, Ceramic Tile, Hardwood
Heating
Central
Laundry Features
Electric Dryer Hookup, Laundry Room, Sink, Upper Level
Exterior
Architectural Style
Traditional
Community Features
Clubhouse, Homeowners Assoc, Lake, Playground, Pool
Construction Materials
Brick 4 Sides
Exterior Features
Lighting, Private Entrance
Other Structures
None
Parking Features
Attached, Garage, Garage Door Opener, Garage Faces Side, Kitchen Level, Level Driveway
Roof
Composition
Security Features
Carbon Monoxide Detector(s), Smoke Detector(s)
Financial
HOA Fee
$1,450
HOA Frequency
Annually
Tax Year
2024
Taxes
$7,259
Map
Community
- Address340 Kincardine Way Alpharetta GA
- SubdivisionGlen Abbey
- CityAlpharetta
- CountyFulton – GA
- Zip Code30022
Similar Listings Nearby
- 11360 Bennett Lane
Johns Creek, GA$1,437,920
2.86 miles away
- 9745 AUTRY FALLS Drive
Alpharetta, GA$1,425,000
2.00 miles away
- 1021 Wetherby Way
Johns Creek, GA$1,425,000
2.50 miles away
- 74 Academy Street
Alpharetta, GA$1,400,000
3.16 miles away
- 2016 Westbourne Way
Johns Creek, GA$1,398,000
2.04 miles away
- 712 Brookshade Parkway
Alpharetta, GA$1,375,000
4.56 miles away
- 10410 High Falls Circle
Alpharetta, GA$1,355,000
1.29 miles away
- 119 Kennemer Court
Duluth, GA$1,350,000
3.96 miles away
- 10135 High Falls Pointe
Johns Creek, GA$1,350,000
1.49 miles away
- 870 Longstone Landing
Alpharetta, GA$1,340,000
0.67 miles away

340 Kincardine Way
Alpharetta, GA
LIGHTBOX-IMAGES










































































































































































































































































































































































































































































































































































































































































