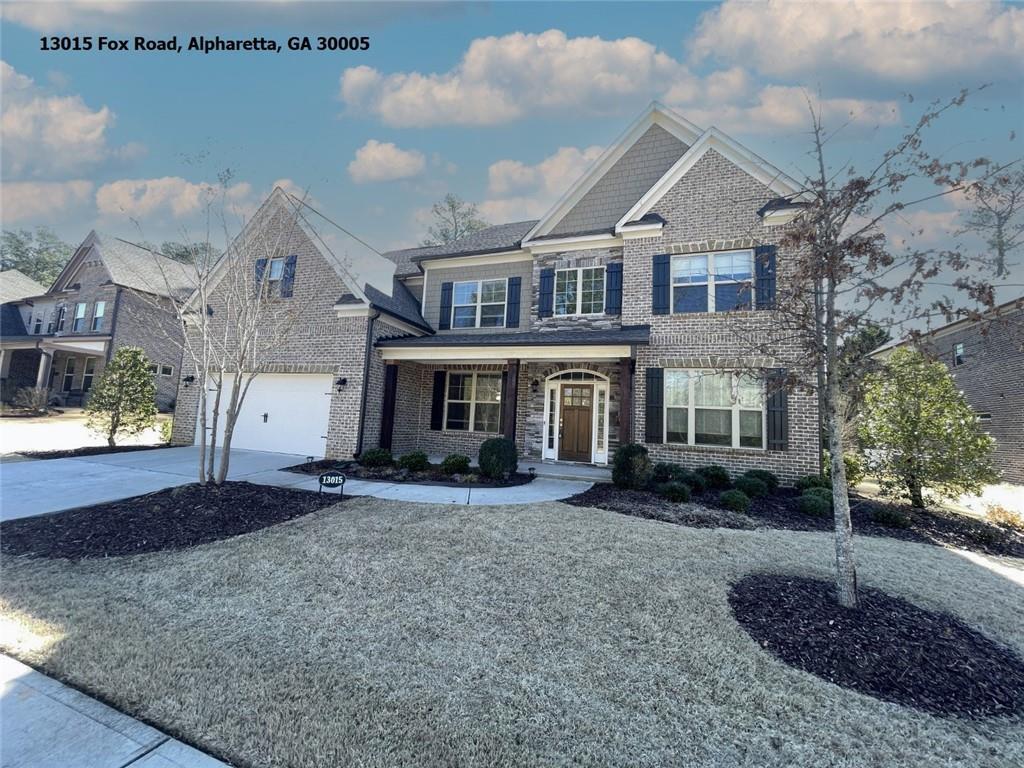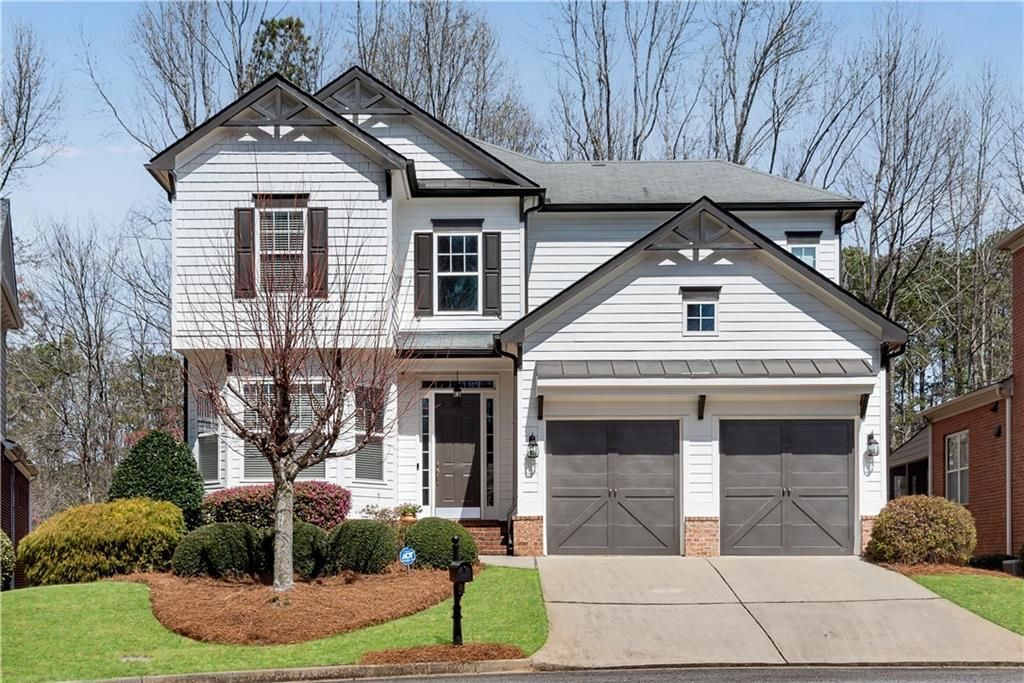PRIME LOCATION – close to Halcyon, Avalon, and easy access to GA-400! Nestled on a quiet cul-de-sac in one of Alpharetta’s most coveted zip codes, this charming, north-facing home combines timeless elegance, generous living space, and an unbeatable location. Just minutes from Halcyon, Avalon, Downtown Alpharetta, Big Creek Greenway, and the Collection at Forsyth—with easy access to GA-400—convenience is at your doorstep.
Set near the back of the neighborhood for added privacy, this home showcases outstanding curb appeal, one of the community’s most desirable floor plans, and has been meticulously maintained with exceptional attention to detail. The main level includes a formal dining room, large main living space, private office space, and a versatile bonus room that can easily be converted into a fifth bedroom with the addition of a closet. The centerpiece of the home is the beautifully designed kitchen, featuring an oversized island, abundant cabinetry for plenty of storage, and an open layout that seamlessly connects to the bright eat-in area and inviting living room-highlighted by a cozy fireplace, custom built-in shelving, and soaring 20-foot ceilings that flood the space with natural light. Upstairs, the expansive primary suite offers a serene retreat with a tray ceiling, spa-like bathroom including dual vanities, a soaking tub, separate shower, and an oversized walk-in closet. The secondary bedrooms are spacious, each with generous closet space, and the conveniently located upstairs laundry room adds everyday ease.
The 3-car tandem garage offers exceptional flexibility—perfect for third vehicle parking, a workshop, home gym, or an additional storage space. Step outside into a fully fenced, completely private backyard oasis, designed for peaceful relaxation. The HOA covers weekly lawn maintenance and provides access to resort-style amenities, including a zero-entry pool with splash pad, tennis courts, a playground, and a clubhouse available for private events. With convenient access to major highways, high-end shopping, dining, and entertainment, this home offers the ultimate in comfort and convenience. Don’t miss your opportunity to make it yours!
Set near the back of the neighborhood for added privacy, this home showcases outstanding curb appeal, one of the community’s most desirable floor plans, and has been meticulously maintained with exceptional attention to detail. The main level includes a formal dining room, large main living space, private office space, and a versatile bonus room that can easily be converted into a fifth bedroom with the addition of a closet. The centerpiece of the home is the beautifully designed kitchen, featuring an oversized island, abundant cabinetry for plenty of storage, and an open layout that seamlessly connects to the bright eat-in area and inviting living room-highlighted by a cozy fireplace, custom built-in shelving, and soaring 20-foot ceilings that flood the space with natural light. Upstairs, the expansive primary suite offers a serene retreat with a tray ceiling, spa-like bathroom including dual vanities, a soaking tub, separate shower, and an oversized walk-in closet. The secondary bedrooms are spacious, each with generous closet space, and the conveniently located upstairs laundry room adds everyday ease.
The 3-car tandem garage offers exceptional flexibility—perfect for third vehicle parking, a workshop, home gym, or an additional storage space. Step outside into a fully fenced, completely private backyard oasis, designed for peaceful relaxation. The HOA covers weekly lawn maintenance and provides access to resort-style amenities, including a zero-entry pool with splash pad, tennis courts, a playground, and a clubhouse available for private events. With convenient access to major highways, high-end shopping, dining, and entertainment, this home offers the ultimate in comfort and convenience. Don’t miss your opportunity to make it yours!
Listing Provided Courtesy of Atlanta Fine Homes Sotheby’s International
Property Details
Price:
$785,000
MLS #:
7586242
Status:
Active
Beds:
4
Baths:
4
Address:
1725 Lynwood Place
Type:
Single Family
Subtype:
Single Family Residence
Subdivision:
Hanover Place
City:
Alpharetta
Listed Date:
May 27, 2025
State:
GA
Finished Sq Ft:
3,629
Total Sq Ft:
3,629
ZIP:
30004
Year Built:
2008
See this Listing
Mortgage Calculator
Schools
Elementary School:
Brandywine
Middle School:
DeSana
High School:
Denmark High School
Interior
Appliances
Dishwasher, Disposal, Microwave, Refrigerator
Bathrooms
3 Full Bathrooms, 1 Half Bathroom
Cooling
Ceiling Fan(s), Central Air
Fireplaces Total
1
Flooring
Carpet, Hardwood, Tile
Heating
Natural Gas
Laundry Features
Laundry Room, Upper Level
Exterior
Architectural Style
Craftsman
Community Features
Street Lights, Other
Construction Materials
Brick, Brick Front, Other
Exterior Features
Private Yard
Other Structures
None
Parking Features
Attached, Driveway, Garage, Garage Door Opener, Garage Faces Front
Parking Spots
2
Roof
Shingle, Other
Security Features
Smoke Detector(s)
Financial
HOA Fee
$360
HOA Frequency
Quarterly
HOA Includes
Maintenance Grounds, Swim, Tennis
Initiation Fee
$500
Tax Year
2024
Taxes
$5,660
Map
Community
- Address1725 Lynwood Place Alpharetta GA
- SubdivisionHanover Place
- CityAlpharetta
- CountyForsyth – GA
- Zip Code30004
Similar Listings Nearby
- 410 Longwood Lane
Alpharetta, GA$1,020,000
2.15 miles away
- 4395 WILDBROOKE Parkway
Cumming, GA$1,020,000
2.96 miles away
- 13015 Fox Road
Alpharetta, GA$999,995
3.63 miles away
- 7114 Surrey Point
Alpharetta, GA$999,900
4.08 miles away
- 5620 Preserve Circle
Johns Creek, GA$995,000
3.69 miles away
- 3240 Compass
Milton, GA$995,000
1.59 miles away
- 4345 Park Brooke Trace
Alpharetta, GA$988,000
4.43 miles away
- 230 Leaf Court
Alpharetta, GA$985,000
4.13 miles away
- 4440 Atwood Drive
Cumming, GA$985,000
3.13 miles away
- 2255 Windsor Bluffs Drive
Cumming, GA$983,900
4.51 miles away

1725 Lynwood Place
Alpharetta, GA
LIGHTBOX-IMAGES
















































































































































































































































































































































































































































































































































































































































































