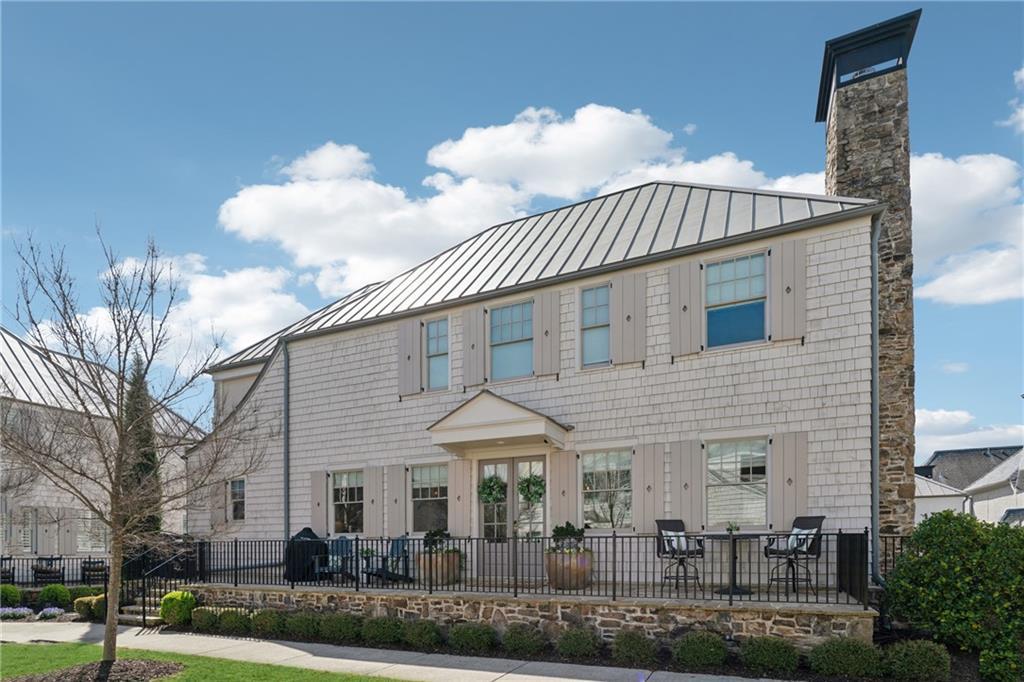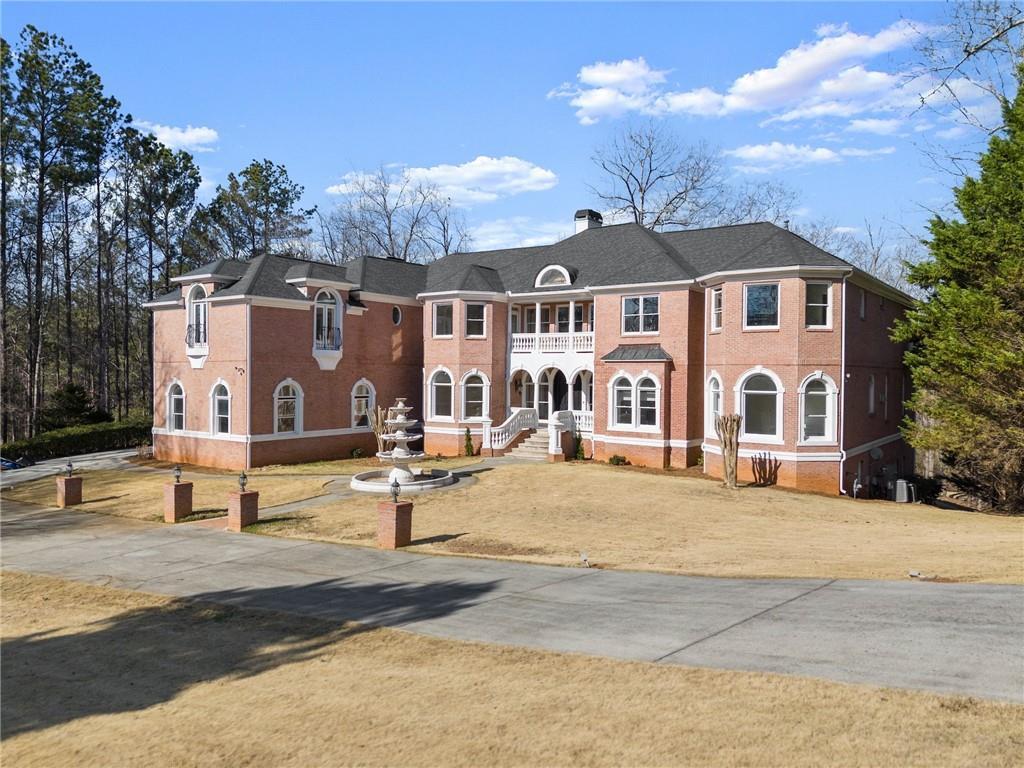Escape to Tranquil Family Living in this Exquisite Alpharetta Estate!
Imagine hosting unforgettable gatherings in a home that seamlessly blends elegance and comfort. This exceptional family residence with 350K+ in overall upgrades, nestled on a premium 0.63-acre cul-de-sac lot, offers over 5,266 square feet of luxurious living space, perfectly designed for both grand celebrations and intimate moments. Its prime location, just 1.5 miles from Alpharetta’s vibrant downtown and 2 miles from the charming Crabapple district, provides unparalleled convenience without sacrificing the serenity of a sought-after community.
Indulge in Unrivaled Luxury!
Step inside and be captivated by the expansive open floor plan, meticulously designed for effortless flow and maximum functionality. The welcoming extended front porch sets the stage for relaxed outdoor living, perfect for enjoying morning coffee or sunsets. Inside, discover:
A Grand Living Space: 5,266 square feet on the main level, complemented by a spacious 2,400-square-foot basement that can be finished to your own taste and design.
A Spa-Like Master Retreat: The master suite has been lavishly renovated ($65,000 investment!), with a curbless luxurious shower, and heated floors boasting high-end finishes that create an unparalleled sanctuary of tranquility.
Generous Accommodations: Five spacious bedrooms, including the guest bedroom with its private deck on the main floor, each with its ensuite bathroom, ensure comfortable privacy for every family member or guest, as well as walk-in closets with custom shelving and custom lighting, an additional bonus room, and a dedicated home office offer flexible space for work and leisure.
Inviting Ambiance: Three elegant fireplaces create warm and inviting focal points, perfect for cozy evenings spent with loved ones.
Exceptional Upgrades: High-end finishes and designer touches grace every room, reflecting meticulous attention to detail. An extended, custom three-car garage provides ample parking and storage, with high-end epoxy surface floors and an extended-height garage door accommodating taller vehicles or RVs, (one of the garages).
A Backyard Oasis: The professionally landscaped backyard ($60,000 investment!), is an idyllic setting for al fresco dining, summer barbecues, and relaxed entertaining.
Award-Winning Schools with the Highest Ratings in the Nation!
Move-In Ready Perfection (Optional):
The home is fully staged with upscale furniture (available for purchase), allowing you to move in seamlessly and immediately enjoy the sophisticated ambiance.
Your Alpharetta Dream Awaits:
This exceptional property offers the ultimate blend of luxury, convenience, and space. Don’t miss the opportunity to make this stunning home your own.
Contact us today to schedule your private showing and experience the magic firsthand!
Key Features:
Expansive Living Space: 5,266 sq. ft. plus a 2,400 sq. ft. basement, ideal for large families and entertaining guests.
Extended & Upgraded Floor Plan: Thoughtfully designed for maximum functionality and flow.
Welcoming Curb Appeal: Inviting extended front porch, perfect for relaxing outdoors.
Guest Master Suite: A perfect retreat for visitors or multi-generational living.
Luxury Master Bath – $65K Total Renovation: Indulge in spa-like comfort with high-end finishes.
5 Full Bedrooms with Ensuite bathrooms + 1 Half Bath, Bonus Room & Office: Plenty of flexible space for work, play, and relaxation.
Three Fireplaces: Warm and inviting ambiance throughout.
High-End Upgrades Throughout: Designer touches and premium finishes in every room.
Grand Extended Design.
$60K Backyard Enhancements: A beautifully landscaped outdoor oasis for relaxation and entertaining.
Fully Staged with Upscale Furniture (Optional for Purchase): Move-in ready with a designer touch.
Imagine hosting unforgettable gatherings in a home that seamlessly blends elegance and comfort. This exceptional family residence with 350K+ in overall upgrades, nestled on a premium 0.63-acre cul-de-sac lot, offers over 5,266 square feet of luxurious living space, perfectly designed for both grand celebrations and intimate moments. Its prime location, just 1.5 miles from Alpharetta’s vibrant downtown and 2 miles from the charming Crabapple district, provides unparalleled convenience without sacrificing the serenity of a sought-after community.
Indulge in Unrivaled Luxury!
Step inside and be captivated by the expansive open floor plan, meticulously designed for effortless flow and maximum functionality. The welcoming extended front porch sets the stage for relaxed outdoor living, perfect for enjoying morning coffee or sunsets. Inside, discover:
A Grand Living Space: 5,266 square feet on the main level, complemented by a spacious 2,400-square-foot basement that can be finished to your own taste and design.
A Spa-Like Master Retreat: The master suite has been lavishly renovated ($65,000 investment!), with a curbless luxurious shower, and heated floors boasting high-end finishes that create an unparalleled sanctuary of tranquility.
Generous Accommodations: Five spacious bedrooms, including the guest bedroom with its private deck on the main floor, each with its ensuite bathroom, ensure comfortable privacy for every family member or guest, as well as walk-in closets with custom shelving and custom lighting, an additional bonus room, and a dedicated home office offer flexible space for work and leisure.
Inviting Ambiance: Three elegant fireplaces create warm and inviting focal points, perfect for cozy evenings spent with loved ones.
Exceptional Upgrades: High-end finishes and designer touches grace every room, reflecting meticulous attention to detail. An extended, custom three-car garage provides ample parking and storage, with high-end epoxy surface floors and an extended-height garage door accommodating taller vehicles or RVs, (one of the garages).
A Backyard Oasis: The professionally landscaped backyard ($60,000 investment!), is an idyllic setting for al fresco dining, summer barbecues, and relaxed entertaining.
Award-Winning Schools with the Highest Ratings in the Nation!
Move-In Ready Perfection (Optional):
The home is fully staged with upscale furniture (available for purchase), allowing you to move in seamlessly and immediately enjoy the sophisticated ambiance.
Your Alpharetta Dream Awaits:
This exceptional property offers the ultimate blend of luxury, convenience, and space. Don’t miss the opportunity to make this stunning home your own.
Contact us today to schedule your private showing and experience the magic firsthand!
Key Features:
Expansive Living Space: 5,266 sq. ft. plus a 2,400 sq. ft. basement, ideal for large families and entertaining guests.
Extended & Upgraded Floor Plan: Thoughtfully designed for maximum functionality and flow.
Welcoming Curb Appeal: Inviting extended front porch, perfect for relaxing outdoors.
Guest Master Suite: A perfect retreat for visitors or multi-generational living.
Luxury Master Bath – $65K Total Renovation: Indulge in spa-like comfort with high-end finishes.
5 Full Bedrooms with Ensuite bathrooms + 1 Half Bath, Bonus Room & Office: Plenty of flexible space for work, play, and relaxation.
Three Fireplaces: Warm and inviting ambiance throughout.
High-End Upgrades Throughout: Designer touches and premium finishes in every room.
Grand Extended Design.
$60K Backyard Enhancements: A beautifully landscaped outdoor oasis for relaxation and entertaining.
Fully Staged with Upscale Furniture (Optional for Purchase): Move-in ready with a designer touch.
Listing Provided Courtesy of SunCity Realty
Property Details
Price:
$1,700,000
MLS #:
7562582
Status:
Active
Beds:
5
Baths:
6
Address:
12640 Hearthstone Way
Type:
Single Family
Subtype:
Single Family Residence
Subdivision:
HEARTHSTONE
City:
Alpharetta
Listed Date:
Apr 18, 2025
State:
GA
Finished Sq Ft:
5,266
Total Sq Ft:
5,266
ZIP:
30009
Year Built:
2015
Schools
Elementary School:
Alpharetta
Middle School:
Northwestern
High School:
Milton – Fulton
Interior
Appliances
Dishwasher, Disposal, Double Oven, Dryer, Gas Cooktop, Gas Range, Microwave, Range Hood, Refrigerator, Tankless Water Heater, Washer
Bathrooms
5 Full Bathrooms, 1 Half Bathroom
Cooling
Ceiling Fan(s), Central Air, Zoned
Fireplaces Total
3
Flooring
Hardwood, Marble
Heating
Central, Forced Air, Natural Gas, Zoned
Laundry Features
Electric Dryer Hookup, In Bathroom, Mud Room, Upper Level
Exterior
Architectural Style
Craftsman
Community Features
Clubhouse, Homeowners Assoc, Near Schools, Park, Playground, Pool, Street Lights, Tennis Court(s)
Construction Materials
Brick 4 Sides, Stone, Wood Siding
Exterior Features
Garden, Lighting, Private Entrance, Private Yard, Rear Stairs
Other Structures
None
Parking Features
Driveway, Garage, Garage Door Opener, Garage Faces Side, Electric Vehicle Charging Station(s)
Roof
Composition, Shingle
Security Features
Smoke Detector(s)
Financial
HOA Fee
$150
HOA Frequency
Monthly
Tax Year
2024
Taxes
$16,423
Map
Community
- Address12640 Hearthstone Way Alpharetta GA
- SubdivisionHEARTHSTONE
- CityAlpharetta
- CountyFulton – GA
- Zip Code30009
Similar Listings Nearby
- 15585 Thompson Road
Alpharetta, GA$2,199,900
4.76 miles away
- 1895 Henley Way
Alpharetta, GA$2,195,000
0.38 miles away
- 12680 Ebenezer Pond Court
Milton, GA$2,195,000
3.95 miles away
- 332 Chaffin Road
Roswell, GA$2,190,000
4.10 miles away
- 585 Watboro Hill Drive
Milton, GA$2,100,000
4.57 miles away
- 225 Blueberry Ridge
Milton, GA$2,100,000
4.39 miles away
- 115 Nova Lane
Roswell, GA$2,025,000
3.72 miles away
- 204 N Esplanade
Alpharetta, GA$1,999,500
2.10 miles away
- 12680 Old Surrey Place
Roswell, GA$1,999,000
4.35 miles away
- 10 Club Court
Alpharetta, GA$1,995,000
4.86 miles away

12640 Hearthstone Way
Alpharetta, GA
LIGHTBOX-IMAGES
































































































































































































































































































































































































































































































































































































































































































































































































