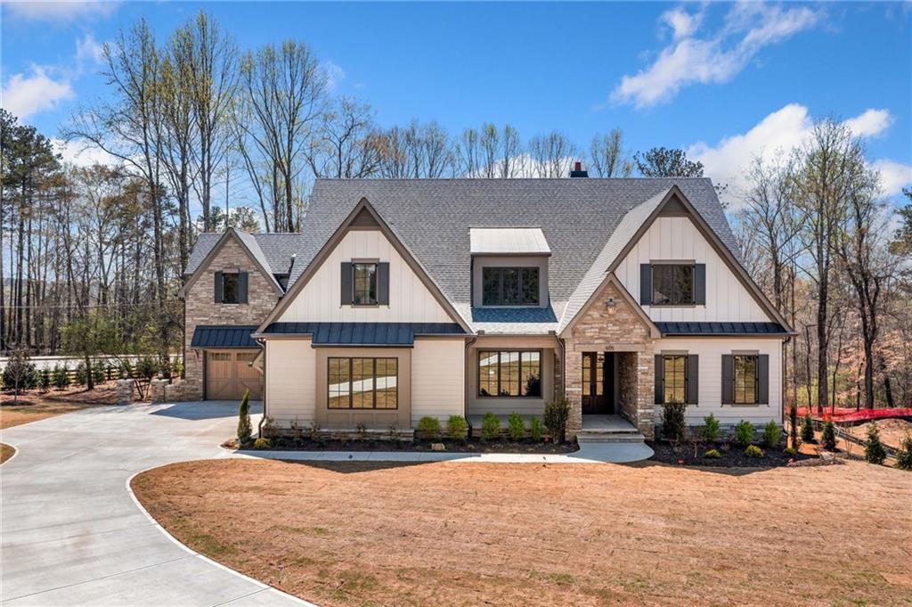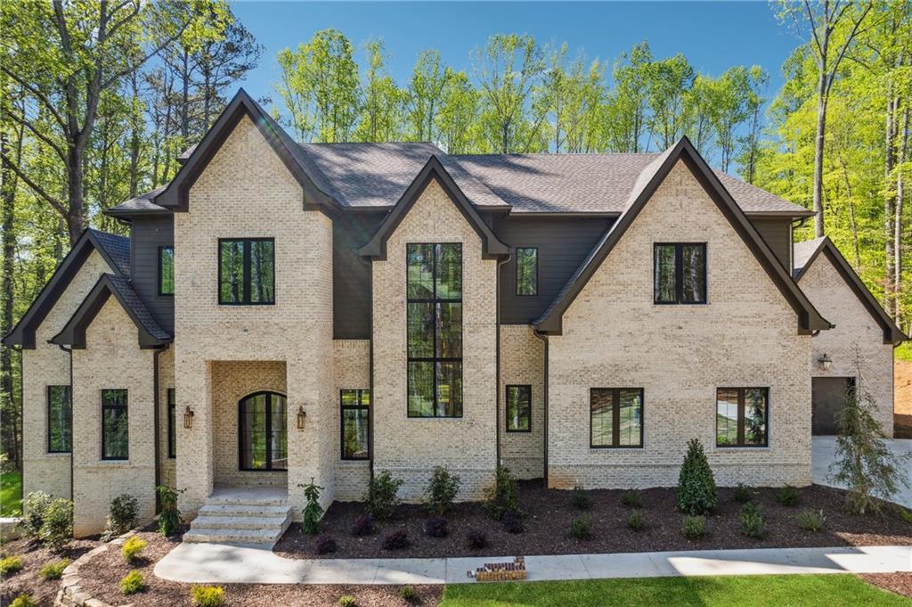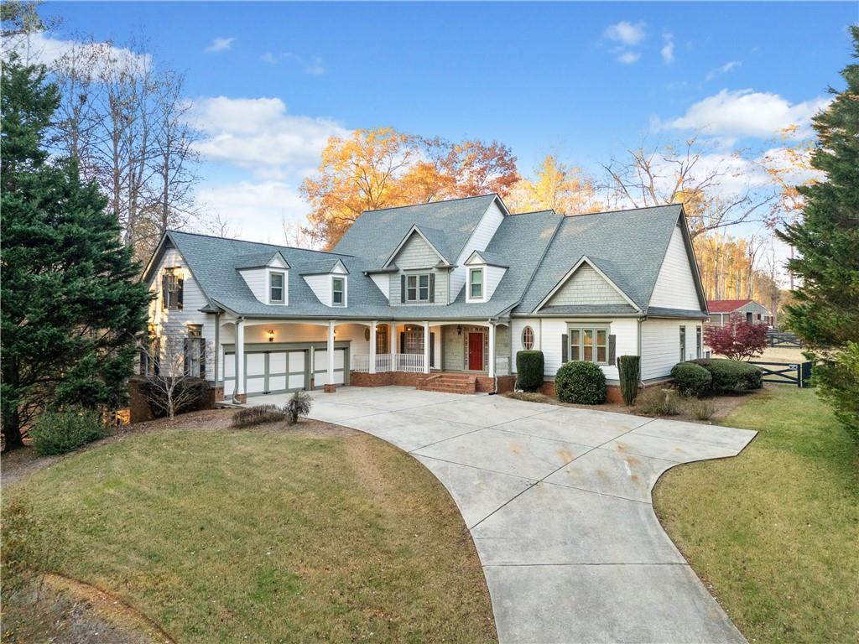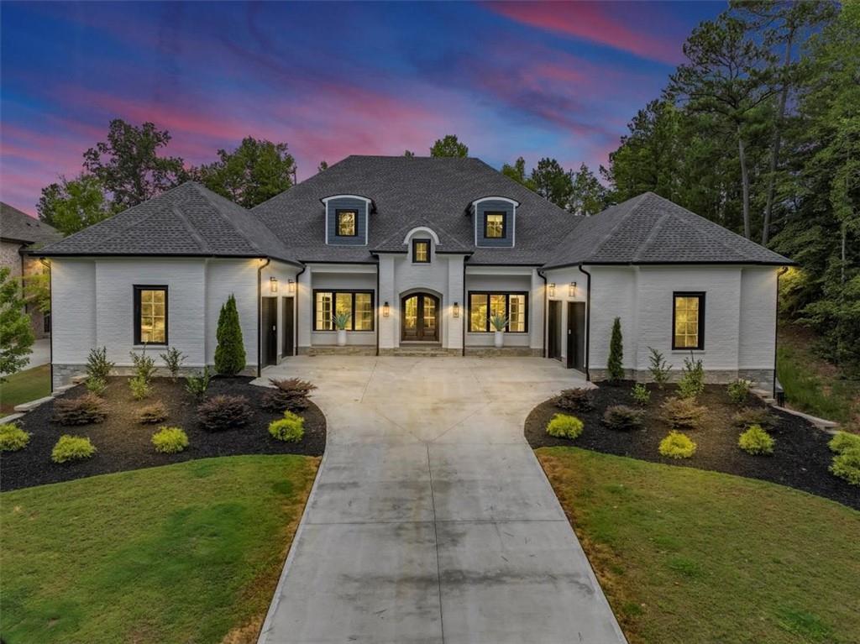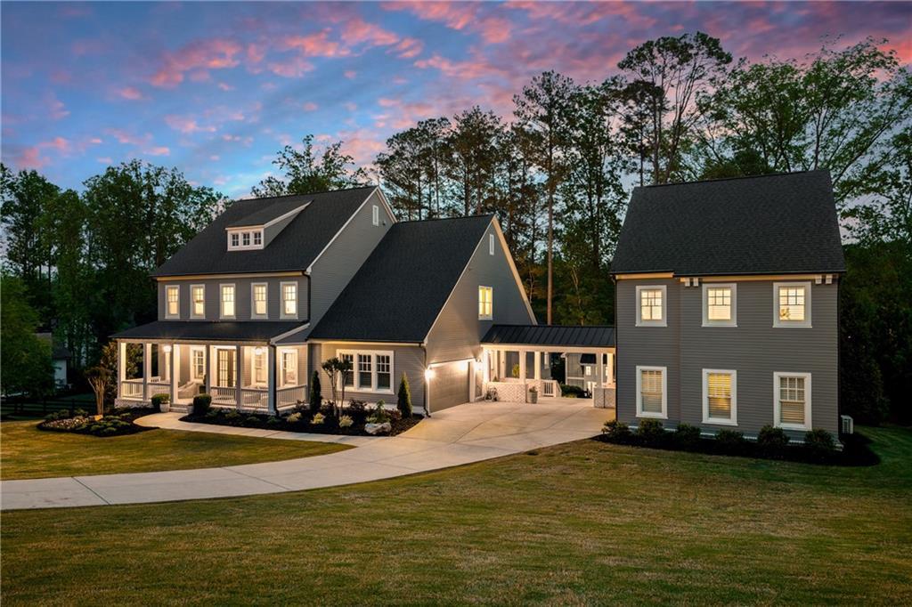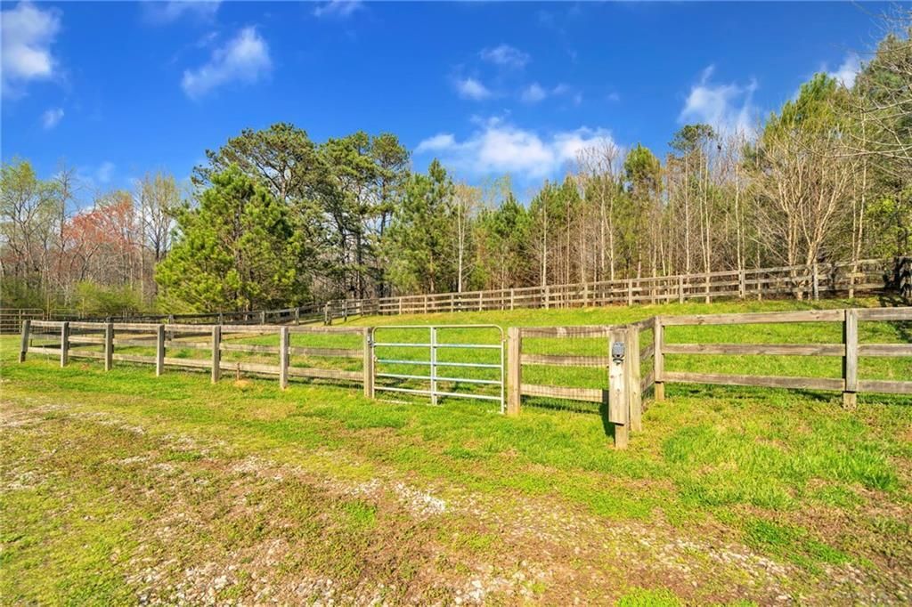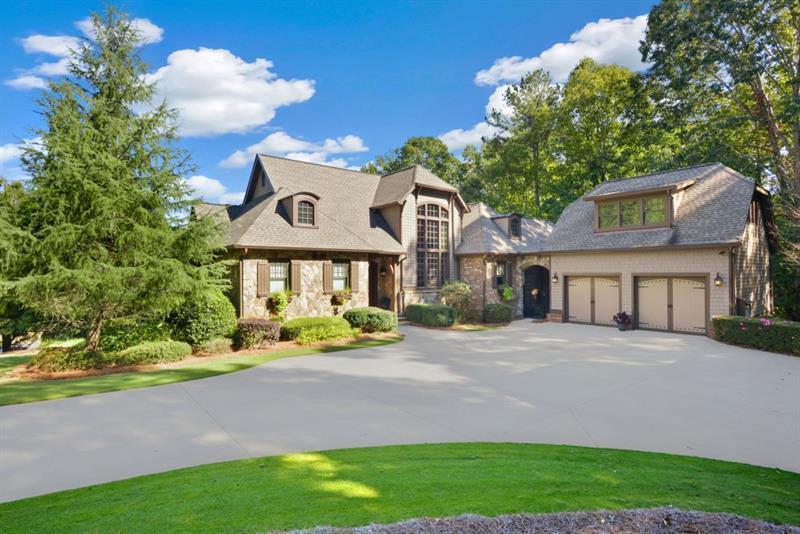Nestled on 5.48 of beautiful mature wooded acres in Cherokee County, this updated farmhouse estate offers 6,500+ square feet of living space, including 5 bedrooms, 5 full bathrooms, and 2 half bathrooms in the main residence. A separate carriage house provides an additional bedroom, full bath, full kitchen, living room, and its own screened-in porch—perfect for guests or multi-generational living.
The home welcomes you with a wide rocking chair front porch and a stately two-story foyer that opens to an elegant formal dining room and a private office. The renovated kitchen is a showstopper—featuring custom cabinetry, quartz counters, a large center island with seating, walk-in pantry, gas cooktop, double ovens, and views into the fireside keeping room and sunny breakfast area. The main-level primary suite features a completely remodeled, spa-inspired bathroom with a freestanding soaking tub, frameless glass shower, and designer finishes.
Upstairs you’ll find three spacious bedrooms and two full baths, all with gleaming hardwood floors and ample natural light. The terrace level is designed for entertaining, with a full wet bar kitchen and large open-concept fireside living area—all with incredible masonry and craftsman details and finishes. The terrace level also has a guest suite with full bathroom and tile flooring throughout.
Step outside to a private pool surrounded by expansive decking and lush wooded privacy. Whether entertaining a crowd or enjoying a quiet evening under the stars, the outdoor living space is a standout. Additional property highlights include four fireplaces, a three-car garage, two of three HVAC systems recently replaced, newer water heaters, and thoughtful upgrades throughout.
Zoned for horses or a future hobby barn and for award-winning Creekview High School, this rare estate offers the best of both worlds: quiet privacy and usable acreage, with convenient access to shopping, dining, and top-rated schools. Just 5 minutes from Milton’s Publix, 7 Acre BarnGrill, and Scottsdale Farms, and only 20 minutes to Avalon, Halcyon, and Downtown Crabapple.
The home welcomes you with a wide rocking chair front porch and a stately two-story foyer that opens to an elegant formal dining room and a private office. The renovated kitchen is a showstopper—featuring custom cabinetry, quartz counters, a large center island with seating, walk-in pantry, gas cooktop, double ovens, and views into the fireside keeping room and sunny breakfast area. The main-level primary suite features a completely remodeled, spa-inspired bathroom with a freestanding soaking tub, frameless glass shower, and designer finishes.
Upstairs you’ll find three spacious bedrooms and two full baths, all with gleaming hardwood floors and ample natural light. The terrace level is designed for entertaining, with a full wet bar kitchen and large open-concept fireside living area—all with incredible masonry and craftsman details and finishes. The terrace level also has a guest suite with full bathroom and tile flooring throughout.
Step outside to a private pool surrounded by expansive decking and lush wooded privacy. Whether entertaining a crowd or enjoying a quiet evening under the stars, the outdoor living space is a standout. Additional property highlights include four fireplaces, a three-car garage, two of three HVAC systems recently replaced, newer water heaters, and thoughtful upgrades throughout.
Zoned for horses or a future hobby barn and for award-winning Creekview High School, this rare estate offers the best of both worlds: quiet privacy and usable acreage, with convenient access to shopping, dining, and top-rated schools. Just 5 minutes from Milton’s Publix, 7 Acre BarnGrill, and Scottsdale Farms, and only 20 minutes to Avalon, Halcyon, and Downtown Crabapple.
Listing Provided Courtesy of Berkshire Hathaway HomeServices Georgia Properties
Property Details
Price:
$2,050,000
MLS #:
7582469
Status:
Active
Beds:
6
Baths:
7
Address:
2195 Hickory Hill Road Road
Type:
Single Family
Subtype:
Single Family Residence
Subdivision:
HICKORY HILL ESTATES
City:
Alpharetta
Listed Date:
May 19, 2025
State:
GA
Finished Sq Ft:
6,511
Total Sq Ft:
6,511
ZIP:
30004
Year Built:
2000
See this Listing
Mortgage Calculator
Schools
Elementary School:
Free Home
Middle School:
Creekland – Cherokee
High School:
Creekview
Interior
Appliances
Double Oven, Gas Range, Range Hood
Bathrooms
5 Full Bathrooms, 2 Half Bathrooms
Cooling
Central Air
Fireplaces Total
4
Flooring
Tile, Hardwood
Heating
Forced Air, Central, Natural Gas
Laundry Features
Main Level, Laundry Room, Other
Exterior
Architectural Style
Ranch
Community Features
None
Construction Materials
Cement Siding, Stone, Other
Exterior Features
Other
Other Structures
Outbuilding, Guest House, Second Residence
Parking Features
Garage, Attached
Parking Spots
6
Roof
Composition, Shingle
Security Features
Fire Alarm, Smoke Detector(s), Security System Owned, Carbon Monoxide Detector(s)
Financial
Tax Year
2024
Taxes
$13,001
Map
Community
- Address2195 Hickory Hill Road Road Alpharetta GA
- SubdivisionHICKORY HILL ESTATES
- CityAlpharetta
- CountyCherokee – GA
- Zip Code30004
Similar Listings Nearby
- 15905 Westbrook Road
Milton, GA$2,650,000
2.44 miles away
- 605 Claxton Lane
Milton, GA$2,600,000
3.84 miles away
- 4235 Drew Campground Road
Alpharetta, GA$2,577,777
1.86 miles away
- 1160 Nix Road
Milton, GA$2,500,000
3.93 miles away
- 310 Timberview Trail
Alpharetta, GA$2,485,000
2.66 miles away
- 126 Owens Mill Place
Canton, GA$2,475,000
4.01 miles away
- 308 Traditions Court
Alpharetta, GA$2,450,000
1.58 miles away
- 2010 Coppice Court
Milton, GA$2,450,000
4.63 miles away
- 450 Pat Rich Drive
Canton, GA$2,400,000
3.37 miles away
- 230 Hawks Lake Drive
Ball Ground, GA$2,390,000
3.95 miles away

2195 Hickory Hill Road Road
Alpharetta, GA
LIGHTBOX-IMAGES









































































































































































