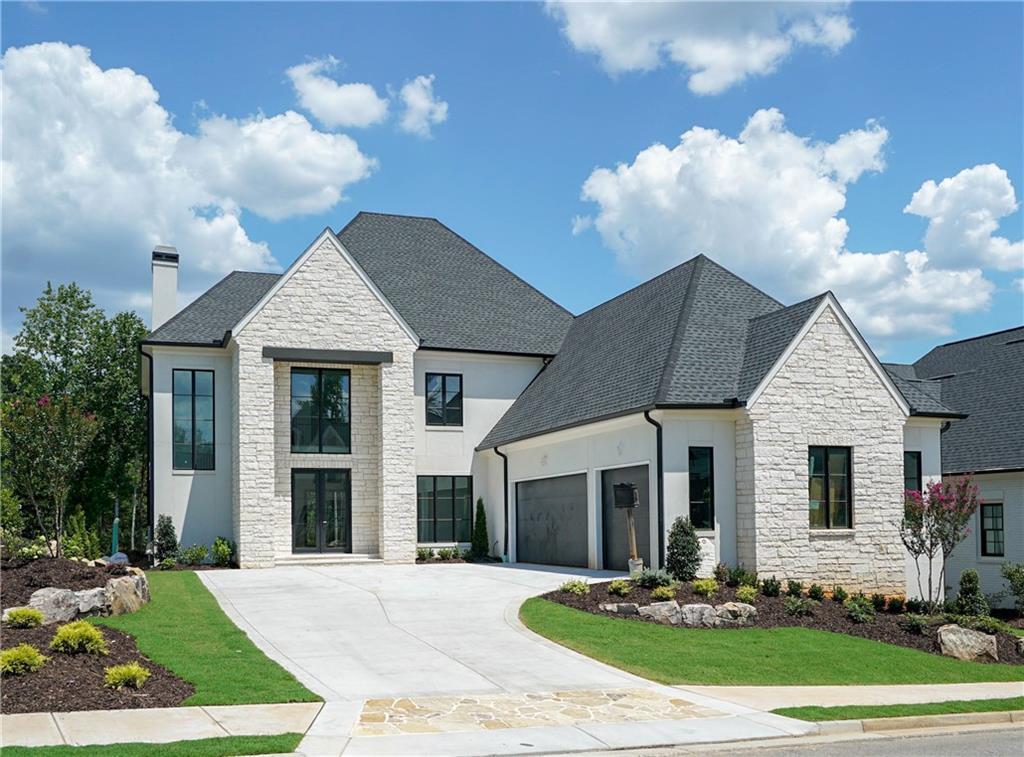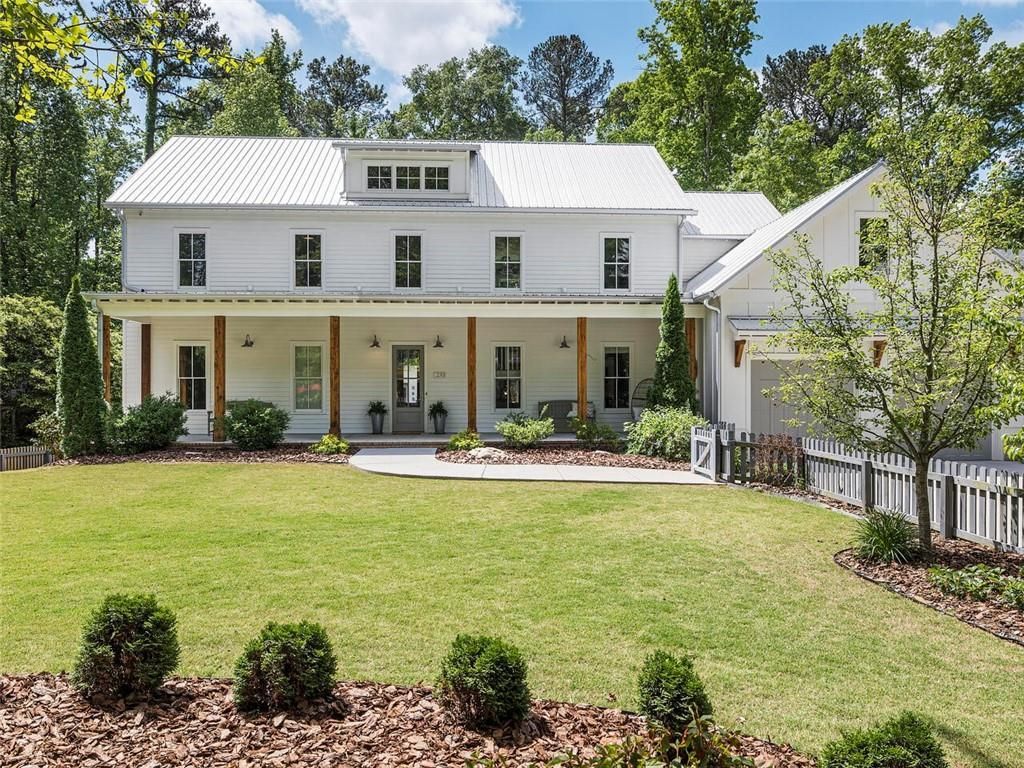Welcome to this stunning, fully upgraded 10,800 sq ft estate in the heart of Milton. Nestled on 1.12 acres, this remarkable property has been transformed with nearly $1 million in luxurious updates, offering today’s buyer every imaginable feature and the highest quality finishes. * LISTED BELOW APPRAISED VALUE! * This home blends sophistication and convenience with meticulous upgrades, from a new roof, high-efficiency windows and doors, to smart LED lighting, thermostats, and hardwired Ethernet cameras throughout. Enter the grand foyer through custom bronze doors and discover a home that combines timeless design with modern elegance. A dramatic curved staircase welcomes you into the spacious main level, featuring a sunken living room and an expansive dining room ideal for entertaining. The chef’s kitchen is a true culinary masterpiece, boasting Wolf appliances, SubZero refrigerators seamlessly integrated into custom cabinetry, freezer drawers, two dishwashers, a wine unit, ice maker, and a spacious island with exquisite new countertops and backsplash. The kitchen flows into the great room, complete with a statement stone fireplace and views of the backyard oasis. The main level also includes a luxurious primary suite, a true retreat with a cozy stone fireplace, sitting area, and direct access to a private balcony overlooking the pool and grounds. The spa-inspired bath features dual vanities, a double-head steam shower, jetted tub, and an oversized, custom his-and-her walk-in closet. Upstairs, find four spacious secondary bedrooms, each with a walk-in closet-two with ensuite baths and two sharing a Jack-and-Jill bath for added privacy. The terrace level is an entertainer’s paradise, featuring a newly designed second kitchen with an island and bar, a custom home gym with full bath, an expansive office/game room, and a family room with a sleek linear fireplace. An oversized suite with an ensuite bath is perfect for an in-law suite, guest retreat, or teen suite. Step outside to your private resort-style backyard with a covered stone patio, fire pit, and heated saltwater Gunite pool and spa. The brand-new pool house is the epitome of outdoor luxury, featuring Blaze professional appliances, refrigerator drawers, an outdoor TV, and elegant phantom screens for a relaxing retreat on warm summer days. This space is perfect for hosting or unwinding in style. Additional highlights include a 3-car garage, gazebo with koi pond, raised garden beds, beautifully restored fountains, and extensive architectural landscaping and lighting. Located within a top-rated school district and close to Alpharetta’s prime dining and shopping areas, including Avalon and Halcyon, this home offers unrivaled luxury, convenience, and privacy in Milton’s prestigious Hopewell Plantation. This is more than a home-it’s a lifestyle. Welcome to your dream estate.
Listing Provided Courtesy of Keller Williams North Atlanta
Property Details
Price:
$2,395,000
MLS #:
7452735
Status:
Active
Beds:
6
Baths:
7
Address:
1265 Hopewell Crest
Type:
Single Family
Subtype:
Single Family Residence
Subdivision:
Hopewell Plantation
City:
Alpharetta
Listed Date:
Sep 4, 2024
State:
GA
Finished Sq Ft:
10,800
Total Sq Ft:
10,800
ZIP:
30004
Year Built:
1991
See this Listing
Mortgage Calculator
Schools
Elementary School:
Cogburn Woods
Middle School:
Hopewell
High School:
Cambridge
Interior
Appliances
Dishwasher, Disposal, Double Oven, Gas Cooktop, Gas Oven, Microwave, Range Hood, Refrigerator
Bathrooms
6 Full Bathrooms, 1 Half Bathroom
Cooling
Central Air, Electric, Multi Units, Zoned
Fireplaces Total
5
Flooring
Hardwood, Marble, Stone, Tile
Heating
Central, Forced Air, Natural Gas, Zoned
Laundry Features
In Basement, Laundry Room, Main Level, Sink
Exterior
Architectural Style
French Provincial, Traditional
Community Features
Homeowners Assoc, Near Schools, Near Shopping, Street Lights, Other
Construction Materials
Brick 4 Sides, Stone
Exterior Features
Garden, Lighting, Private Yard, Rear Stairs, Other
Other Structures
Gazebo, Outdoor Kitchen, Pool House, Storage, Other
Parking Features
Driveway, Garage, Garage Door Opener, Garage Faces Side, Kitchen Level, Level Driveway, Parking Pad
Parking Spots
3
Roof
Composition
Financial
HOA Fee 2
$250
Initiation Fee
$400
Tax Year
2023
Taxes
$8,442
Map
Community
- Address1265 Hopewell Crest Alpharetta GA
- SubdivisionHopewell Plantation
- CityAlpharetta
- CountyFulton – GA
- Zip Code30004
Similar Listings Nearby
- 3074 Watsons Bend
Milton, GA$3,050,000
4.18 miles away
- 3815 Cottage Drive
Alpharetta, GA$2,995,000
2.71 miles away
- 230 Pebble Trail
Alpharetta, GA$2,995,000
1.58 miles away
- 210 Thompson Trail
Alpharetta, GA$2,890,000
3.07 miles away
- 200 Heatherton Way
Milton, GA$2,875,000
2.34 miles away
- 16050 Thompson Road
Alpharetta, GA$2,800,000
3.07 miles away
- 285 Shady Grove Lane
Alpharetta, GA$2,795,000
1.62 miles away
- 225 Maison Court
Roswell, GA$2,795,000
4.89 miles away
- 2610 Brook Run
Alpharetta, GA$2,700,000
2.22 miles away
- 12535 Waters Edge
Milton, GA$2,695,000
4.71 miles away

1265 Hopewell Crest
Alpharetta, GA
LIGHTBOX-IMAGES
































































































































































































































































































































































































































































































































































































































































































































































