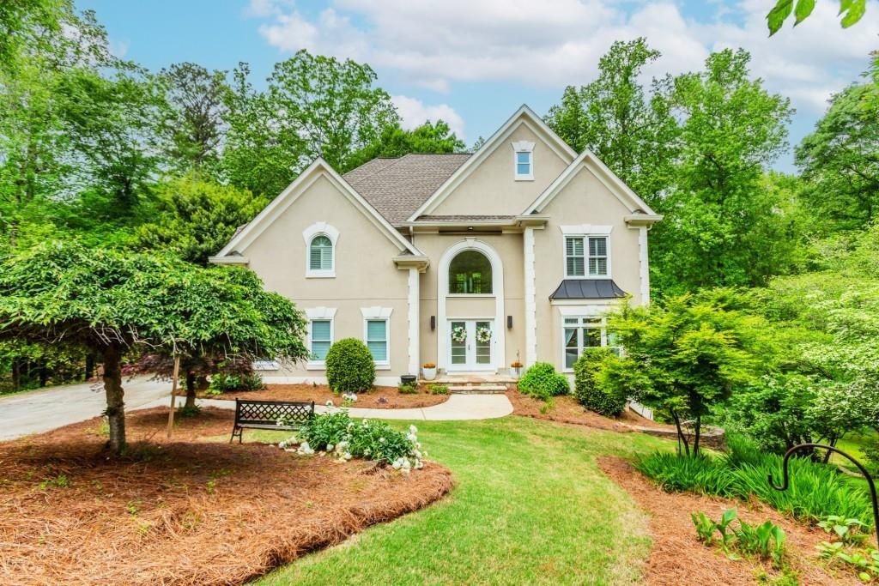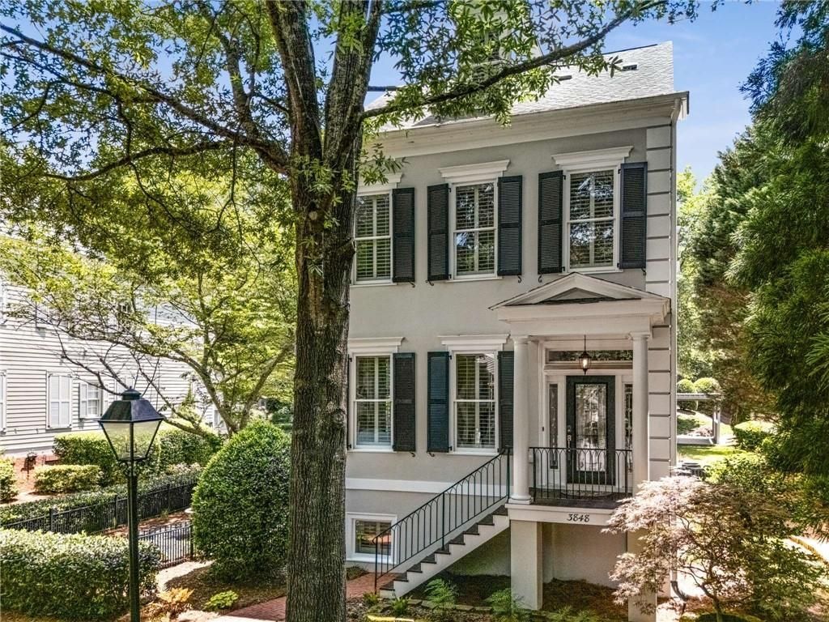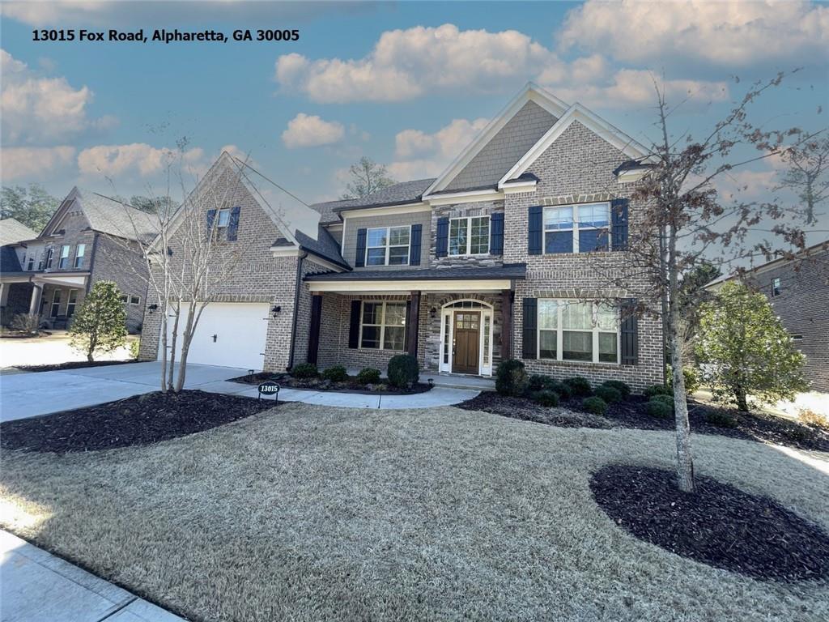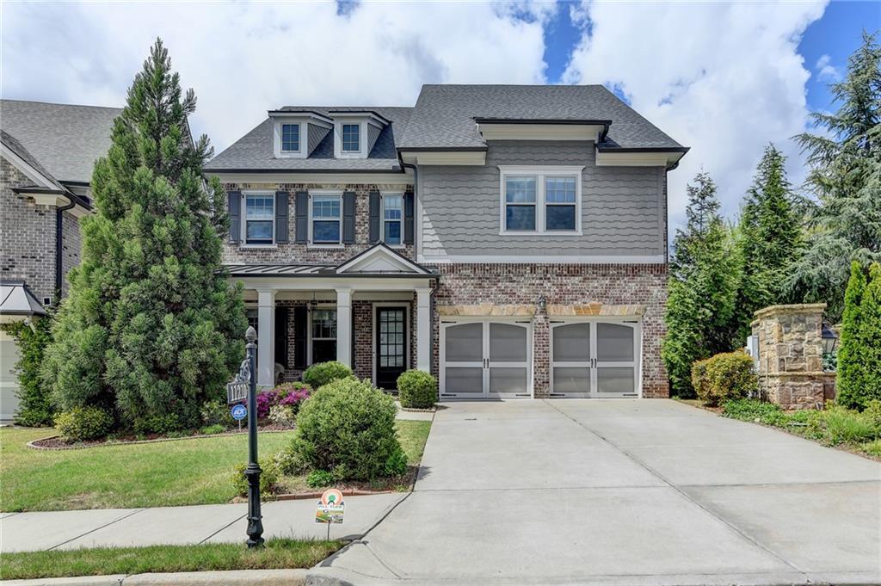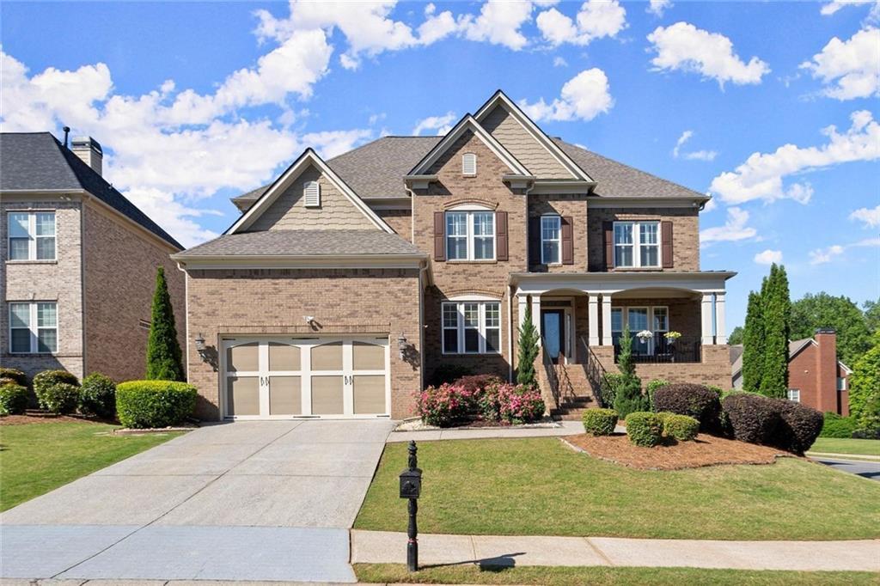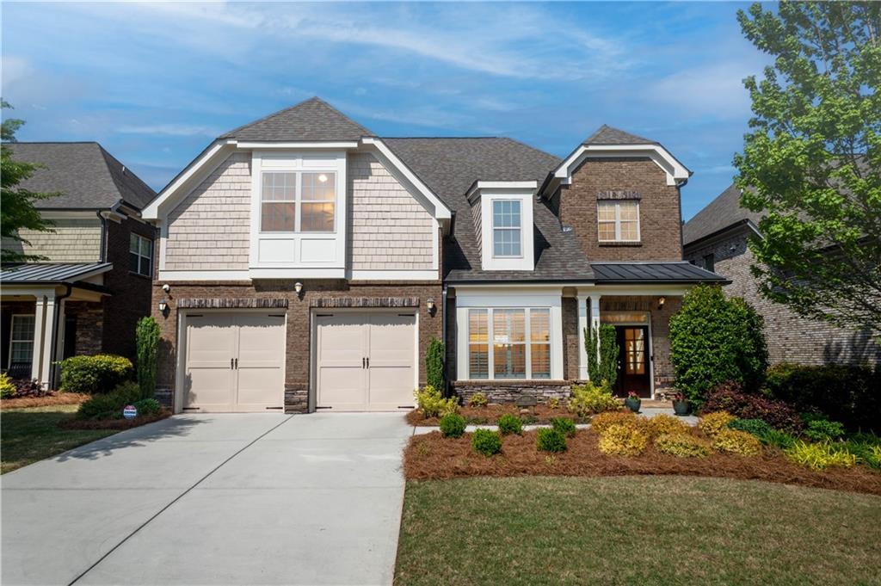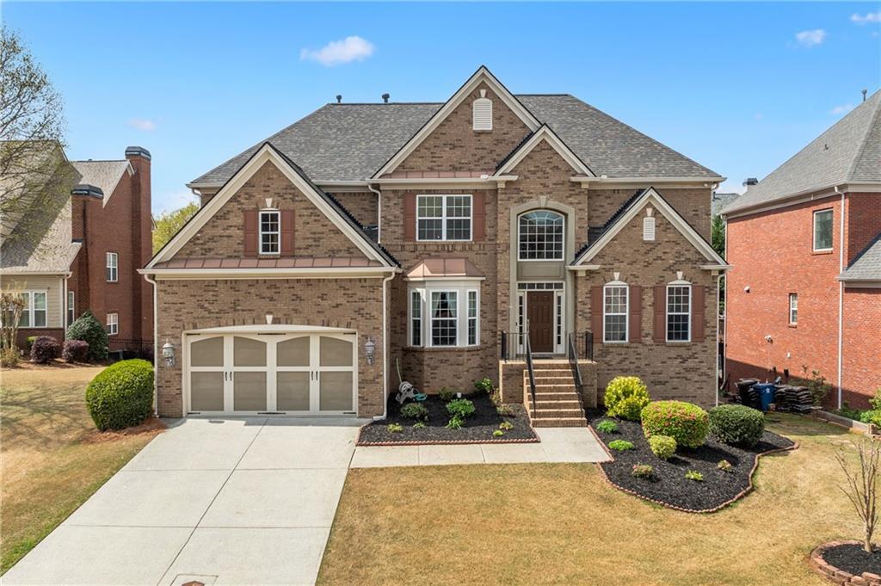**Beautifully Updated Traditional Home in Prime Alpharetta/Johns Creek Location**
Welcome to this stunning traditional home located on a picturesque street in Alpharetta, featuring a professionally landscaped front yard and side-entry garage. Step inside to find a spacious foyer with a grand staircase and 10-inch-wide hardwood floors flowing throughout the main level.
Enjoy a bright and elegant floor plan with a large living room, formal dining room with crown molding, and a vaulted-ceiling family room complete with traditional ceiling trim, a back staircase, and plenty of natural light. The gourmet eat-in kitchen boasts stone countertops, high-end appliances, abundant storage, and a direct vent hood.
Upstairs, the luxurious primary suite features dual vanities, a walk-in marble shower, soaking tub, w/Teak floors, and ample natural light. Generously sized secondary bedrooms and renovated bathrooms offer comfort and style. The partially finished basement includes a bedroom and full bath—ideal for guests or additional living space.
Step outside to a fenced backyard with a deck, new sod, and freshly groomed landscaping.
**Key Updates:**
– 2021: New roof, interior paint, renovated kitchen, master bath with teak accents, new powder room, engineered hardwood floors, all secondary baths updated
– 2022: New HVAC systems (interior & exterior), all new windows, new upstairs handrails
– 2024: New exterior doors, painted doors, backyard trees installed, new grass
Excellent location near top-rated schools, shopping, dining, and Hwy 141. This move-in-ready home combines timeless charm with extensive updates—truly a must-see!
Welcome to this stunning traditional home located on a picturesque street in Alpharetta, featuring a professionally landscaped front yard and side-entry garage. Step inside to find a spacious foyer with a grand staircase and 10-inch-wide hardwood floors flowing throughout the main level.
Enjoy a bright and elegant floor plan with a large living room, formal dining room with crown molding, and a vaulted-ceiling family room complete with traditional ceiling trim, a back staircase, and plenty of natural light. The gourmet eat-in kitchen boasts stone countertops, high-end appliances, abundant storage, and a direct vent hood.
Upstairs, the luxurious primary suite features dual vanities, a walk-in marble shower, soaking tub, w/Teak floors, and ample natural light. Generously sized secondary bedrooms and renovated bathrooms offer comfort and style. The partially finished basement includes a bedroom and full bath—ideal for guests or additional living space.
Step outside to a fenced backyard with a deck, new sod, and freshly groomed landscaping.
**Key Updates:**
– 2021: New roof, interior paint, renovated kitchen, master bath with teak accents, new powder room, engineered hardwood floors, all secondary baths updated
– 2022: New HVAC systems (interior & exterior), all new windows, new upstairs handrails
– 2024: New exterior doors, painted doors, backyard trees installed, new grass
Excellent location near top-rated schools, shopping, dining, and Hwy 141. This move-in-ready home combines timeless charm with extensive updates—truly a must-see!
Listing Provided Courtesy of Georgia Premier Realty Team Inc.
Property Details
Price:
$825,000
MLS #:
7576409
Status:
Active
Beds:
5
Baths:
5
Address:
9545 Kingston Crossing Circle
Type:
Single Family
Subtype:
Single Family Residence
Subdivision:
Kingston Crossing
City:
Alpharetta
Listed Date:
May 8, 2025
State:
GA
Finished Sq Ft:
3,050
Total Sq Ft:
3,050
ZIP:
30022
Year Built:
1987
See this Listing
Mortgage Calculator
Schools
Elementary School:
State Bridge Crossing
Middle School:
Autrey Mill
High School:
Johns Creek
Interior
Appliances
Dishwasher, Electric Cooktop, Electric Oven, Electric Water Heater, Microwave, Range Hood
Bathrooms
4 Full Bathrooms, 1 Half Bathroom
Cooling
Ceiling Fan(s), Central Air
Fireplaces Total
1
Flooring
Hardwood
Heating
Forced Air
Laundry Features
Laundry Room, Main Level
Exterior
Architectural Style
Traditional
Community Features
Homeowners Assoc, Near Schools, Near Shopping, Near Trails/ Greenway, Street Lights
Construction Materials
Brick Front, Cement Siding
Exterior Features
Private Entrance, Private Yard, Rain Gutters
Other Structures
None
Parking Features
Attached, Driveway, Garage, Garage Door Opener, Garage Faces Side
Roof
Composition
Security Features
Smoke Detector(s)
Financial
HOA Fee
$700
HOA Frequency
Annually
Tax Year
2024
Taxes
$7,670
Map
Community
- Address9545 Kingston Crossing Circle Alpharetta GA
- SubdivisionKingston Crossing
- CityAlpharetta
- CountyFulton – GA
- Zip Code30022
Similar Listings Nearby
- 315 Stanyan Place
Alpharetta, GA$1,050,000
4.24 miles away
- 10490 Cranchester Way
Alpharetta, GA$1,050,000
3.31 miles away
- 9843 Talisman Drive
Alpharetta, GA$1,050,000
2.60 miles away
- 3848 Saint Annes Court
Duluth, GA$1,050,000
1.97 miles away
- 13015 Fox Road
Alpharetta, GA$1,020,000
4.08 miles away
- 11210 Easthaven Place
Duluth, GA$1,019,900
3.78 miles away
- 11240 Avery Cove Court
Alpharetta, GA$1,000,000
3.21 miles away
- 4345 Park Brooke Trace
Alpharetta, GA$1,000,000
3.72 miles away
- 6054 Brookhaven Circle
Duluth, GA$999,999
3.74 miles away
- 426 Vera Park Place
Alpharetta, GA$999,900
3.17 miles away

9545 Kingston Crossing Circle
Alpharetta, GA
LIGHTBOX-IMAGES




























































































































