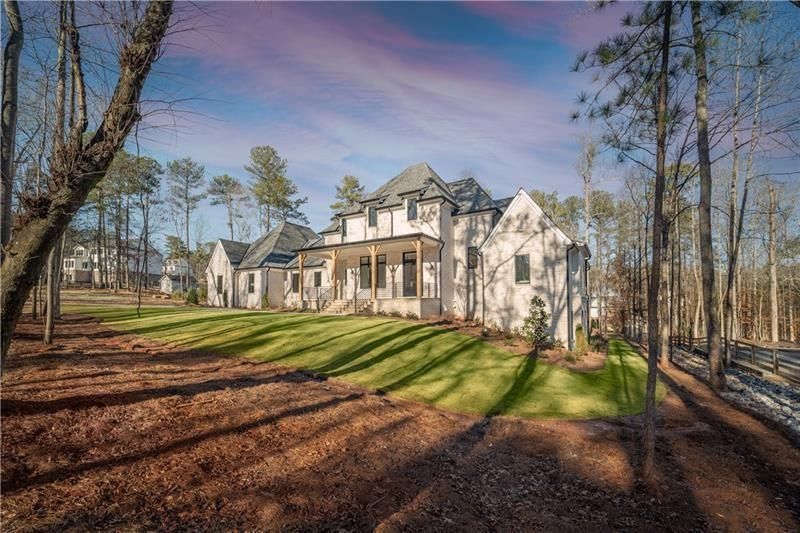Tucked away on a private cul-de-sac lot in one of Alpharetta’s most scenic equestrian enclaves, this beautiful designer appointed 6-bedroom, 5.5-bath estate offers the perfect blend of space, comfort, and quiet sophistication. The location is central to downtown Woodstock, Canton, Alpharetta, and Milton. High ceilings, natural light, and a seamless layout create an inviting flow throughout the home, ideal for both relaxed living and entertaining. At the center of it all is a chef’s kitchen with a 48-inch professional range, custom cabinetry, premium appliances, and an oversized island that brings everyone together. The main-level primary suite is a peaceful retreat with views of the private backyard, a spa-like bath, and a large walk-in closet—designed for comfort, function, and easy one-level living. The finished terrace level adds versatility with two additional bedrooms, generous entertaining areas, and flexible space for a gym, media room, or wine cellar. Upstairs, a bonus room above the garage and a second living area offer even more space to relax, work, or play—all enhanced by the home’s continued high ceilings and open feel. Outside, the expansive backyard provides endless possibilities for outdoor living—whether you envision a pool, garden, or simply the serenity of nature in your own private setting. A rare opportunity to enjoy graceful living in one of the areas most sought-after communities. An Alpharetta address with Cherokee county taxes, and in top rated school districts!
Listing Provided Courtesy of Compass
Property Details
Price:
$1,795,000
MLS #:
7556097
Status:
Active
Beds:
6
Baths:
6
Address:
124 Long Shadow Drive
Type:
Single Family
Subtype:
Single Family Residence
Subdivision:
Long Shadows
City:
Alpharetta
Listed Date:
Apr 8, 2025
State:
GA
Finished Sq Ft:
6,770
Total Sq Ft:
6,770
ZIP:
30004
Year Built:
2016
Schools
Elementary School:
Avery
Middle School:
Creekland – Cherokee
High School:
Creekview
Interior
Appliances
Dishwasher, Double Oven, Electric Oven, Gas Cooktop, Gas Water Heater, Microwave, Self Cleaning Oven
Bathrooms
5 Full Bathrooms, 1 Half Bathroom
Cooling
Ceiling Fan(s), Zoned
Fireplaces Total
1
Flooring
Carpet, Hardwood
Heating
Forced Air, Natural Gas
Laundry Features
Main Level, Upper Level
Exterior
Architectural Style
Craftsman
Community Features
None
Construction Materials
Cement Siding
Exterior Features
Awning(s), Other
Other Structures
Kennel/ Dog Run
Parking Features
Attached, Garage, Garage Door Opener, Kitchen Level, Storage
Parking Spots
3
Roof
Shingle
Security Features
Fire Alarm, Security System Owned, Smoke Detector(s)
Financial
Tax Year
2024
Taxes
$13,217
Map
Community
- Address124 Long Shadow Drive Alpharetta GA
- SubdivisionLong Shadows
- CityAlpharetta
- CountyCherokee – GA
- Zip Code30004
Similar Listings Nearby
- 115 Von Lake Drive
Milton, GA$2,325,000
4.10 miles away
- 1200 Old Lathemtown Road
Canton, GA$2,300,000
2.65 miles away
- 1724 Arbor Hill Road
Canton, GA$2,300,000
1.95 miles away
- 320 Blackberry Ridge Trail
Milton, GA$2,300,000
3.92 miles away
- 310 Timberview Trail
Alpharetta, GA$2,295,000
3.06 miles away
- 16395 Henderson Road
Milton, GA$2,270,000
4.35 miles away
- 604 Trinity Church Road
Canton, GA$2,250,000
3.90 miles away
- 4385 HICKORY FLAT Highway
Canton, GA$2,190,000
3.68 miles away
- 201 Edwards Brook Court
Canton, GA$2,190,000
4.16 miles away
- 106 Belmont Drive
Canton, GA$2,100,000
3.75 miles away

124 Long Shadow Drive
Alpharetta, GA
LIGHTBOX-IMAGES
















































































































































































































































































































































































































































































































































































































































































































































