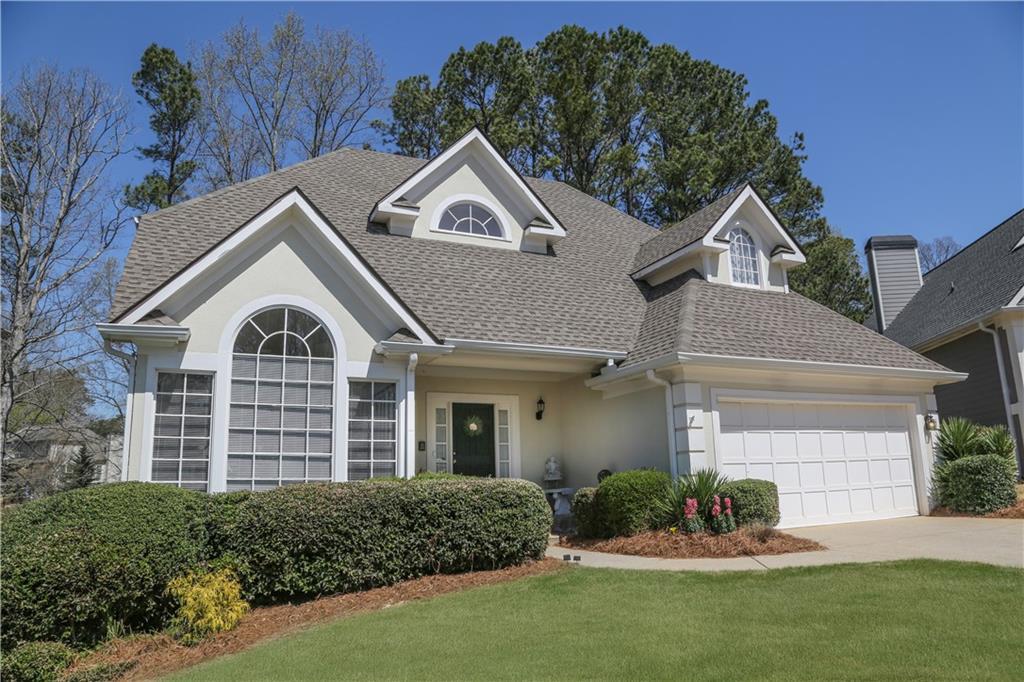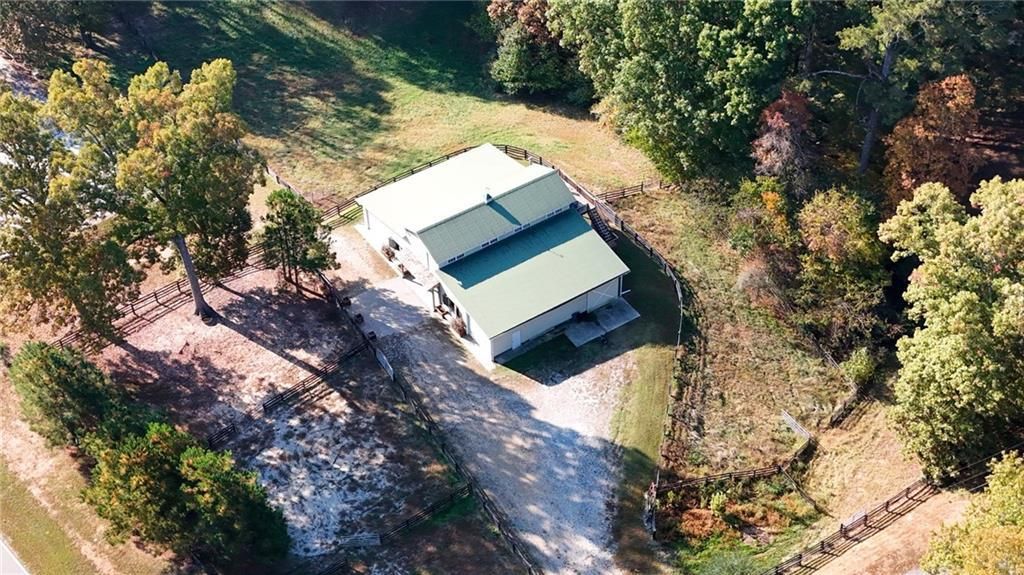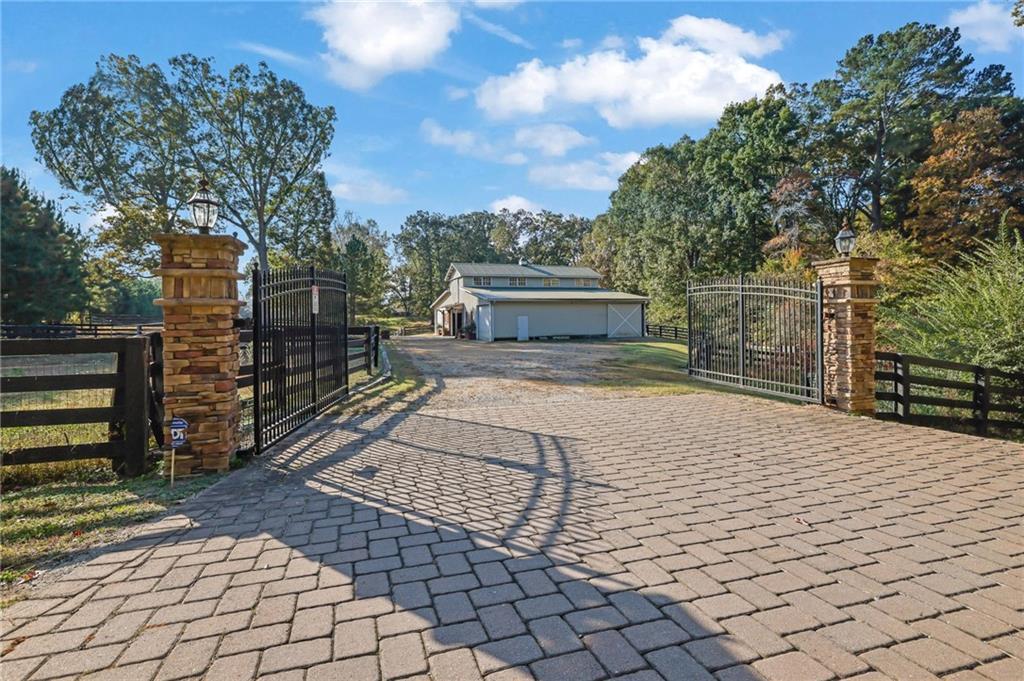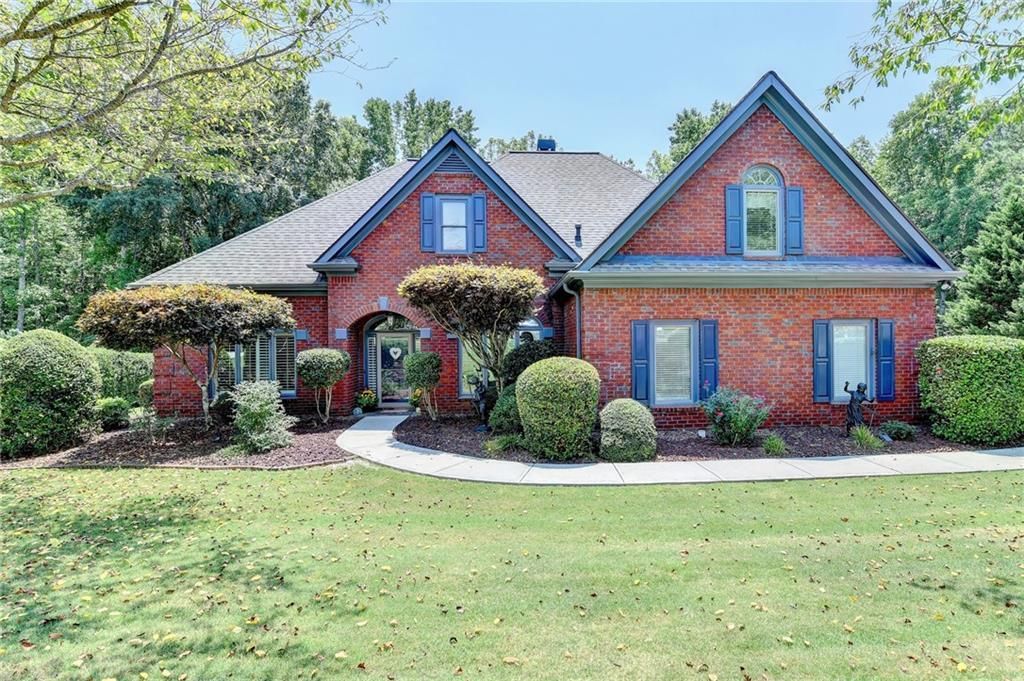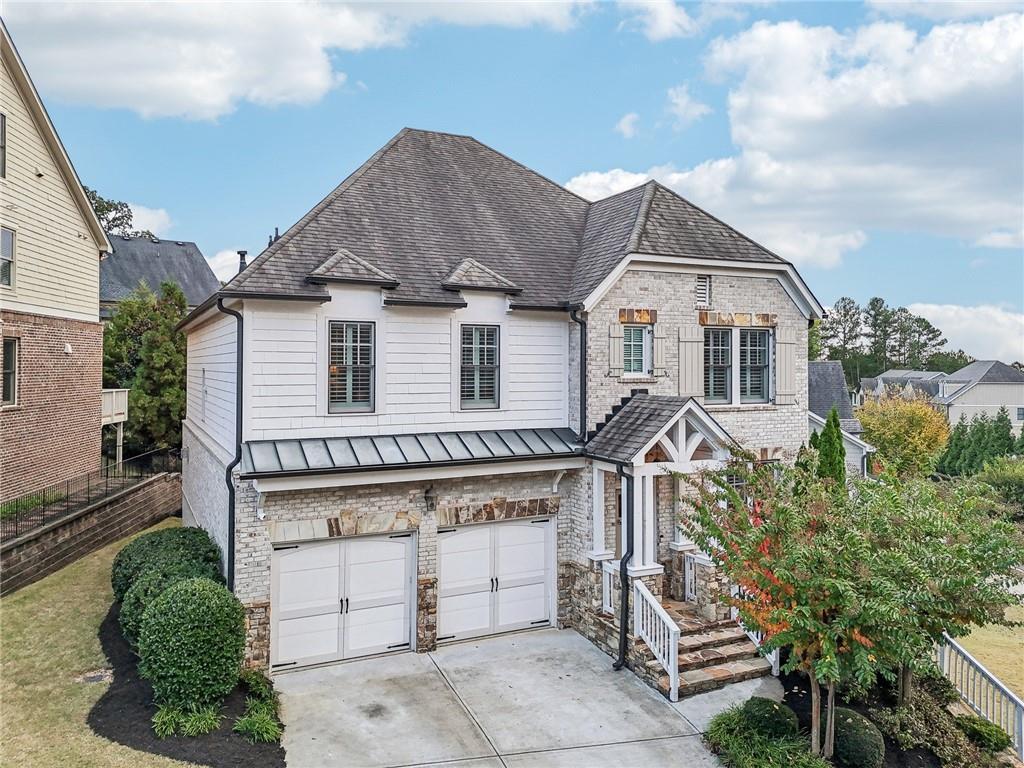This property is eligible for financing incentives through preferred lender, Anand Ilangovan of Sistar Mortgage. Options include a lender-paid 1% rate buy down, + FREE appraisal (up to $600) with acceptable offer. Welcome to this fantastic, full west-facing, Craftsman-style home in the highly coveted Cambridge High School district. As you enter, you are greeted by a charming entryway that hosts a private office with French doors, perfect for working from home. As you move along, you will find an inviting family room, complete with built-in bookshelves and a cozy fireplace. The open-concept layout effortlessly flows into the chef’s kitchen, featuring quartz countertops, a breakfast bar, a walk-in pantry, and a sunlit breakfast nook that opens directly to the back patio—ideal for seamless indoor-outdoor living. A generous formal dining room with a butler’s pantry, perfect for a coffee station or extra storage, enhances the home’s versatility. A private guest bedroom with a full bath is conveniently situated on the main level.
On the second floor, the lavish primary suite offers a private retreat, featuring a spa-like bathroom with a double vanity, soaking tub, separate shower, and a walk-in closet with custom shelving. The well-appointed secondary bedrooms share a large bathroom with a dual vanity for added comfort. The upstairs laundry room, equipped with a washer and dryer, adds to the home’s practicality.
The third-floor loft, complete with an attached full bath, provides a versatile space that can function as a teen retreat, home gym, media room, workstation, or playroom—offering endless possibilities to fit your needs.
Outside, enjoy the expansive, flat backyard, perfect for entertaining or unwinding. Freshly painted and brand-new carpet throughout, this home is move-in ready!
With a prime location just minutes from Avalon, Halcyon, Downtown Alpharetta, and GA 400, this home offers both convenience and luxury. Outdoor enthusiasts will appreciate the proximity to Big Creek Greenway, an 8-mile multi-use trail ideal for cycling, jogging, and tranquil nature walks through scenic wooded areas along Big Creek. Additionally, Wills Park provides a wealth of recreational options, including walking trails, sports fields, and a renowned equestrian center, making it an excellent destination for outdoor fun and family activities.
Don’t miss this exceptional opportunity to own a home in one of the area’s most sought-after communities!
On the second floor, the lavish primary suite offers a private retreat, featuring a spa-like bathroom with a double vanity, soaking tub, separate shower, and a walk-in closet with custom shelving. The well-appointed secondary bedrooms share a large bathroom with a dual vanity for added comfort. The upstairs laundry room, equipped with a washer and dryer, adds to the home’s practicality.
The third-floor loft, complete with an attached full bath, provides a versatile space that can function as a teen retreat, home gym, media room, workstation, or playroom—offering endless possibilities to fit your needs.
Outside, enjoy the expansive, flat backyard, perfect for entertaining or unwinding. Freshly painted and brand-new carpet throughout, this home is move-in ready!
With a prime location just minutes from Avalon, Halcyon, Downtown Alpharetta, and GA 400, this home offers both convenience and luxury. Outdoor enthusiasts will appreciate the proximity to Big Creek Greenway, an 8-mile multi-use trail ideal for cycling, jogging, and tranquil nature walks through scenic wooded areas along Big Creek. Additionally, Wills Park provides a wealth of recreational options, including walking trails, sports fields, and a renowned equestrian center, making it an excellent destination for outdoor fun and family activities.
Don’t miss this exceptional opportunity to own a home in one of the area’s most sought-after communities!
Listing Provided Courtesy of Keller Williams North Atlanta
Property Details
Price:
$825,000
MLS #:
7525556
Status:
Active
Beds:
5
Baths:
4
Address:
1070 Krobot Way
Type:
Single Family
Subtype:
Single Family Residence
Subdivision:
Milton Preserve Sub
City:
Alpharetta
Listed Date:
Feb 20, 2025
State:
GA
Finished Sq Ft:
3,734
Total Sq Ft:
3,734
ZIP:
30004
Year Built:
2012
See this Listing
Mortgage Calculator
Schools
Elementary School:
Cogburn Woods
Middle School:
Hopewell
High School:
Cambridge
Interior
Appliances
Dishwasher, Dryer, Microwave, Refrigerator, Washer
Bathrooms
4 Full Bathrooms
Cooling
Ceiling Fan(s), Central Air
Fireplaces Total
1
Flooring
Carpet, Hardwood
Heating
Electric
Laundry Features
Laundry Room, Upper Level
Exterior
Architectural Style
Craftsman, Traditional
Community Features
Homeowners Assoc, Near Schools, Near Shopping, Near Trails/ Greenway
Construction Materials
Cement Siding, Shingle Siding, Stone
Exterior Features
None
Other Structures
None
Parking Features
Garage, Garage Faces Front
Roof
Composition
Security Features
Smoke Detector(s)
Financial
HOA Fee
$1,350
HOA Frequency
Annually
HOA Includes
Maintenance Grounds
Tax Year
2024
Taxes
$4,587
Map
Community
- Address1070 Krobot Way Alpharetta GA
- SubdivisionMilton Preserve Sub
- CityAlpharetta
- CountyFulton – GA
- Zip Code30004
Similar Listings Nearby
- 930 Hampton Oaks Drive
Alpharetta, GA$1,050,000
2.29 miles away
- 6640 Stratford Place
Cumming, GA$997,000
4.57 miles away
- 6130 HARBOUR OVERLOOK
Alpharetta, GA$987,900
3.34 miles away
- 16801 Phillips Road
Alpharetta, GA$981,500
4.24 miles away
- 16660 Hopewell Road
Milton, GA$981,500
4.16 miles away
- 7020 Grassmoor Grange Way
Cumming, GA$979,900
4.27 miles away
- 3905 Alister Park Drive
Cumming, GA$979,000
3.93 miles away
- 925 Hargrove Point Way
Alpharetta, GA$975,000
0.97 miles away
- 665 Blackwell Bend
Alpharetta, GA$965,000
2.45 miles away
- 11760 Stratham Drive
Alpharetta, GA$964,900
4.23 miles away

1070 Krobot Way
Alpharetta, GA
LIGHTBOX-IMAGES























































































































