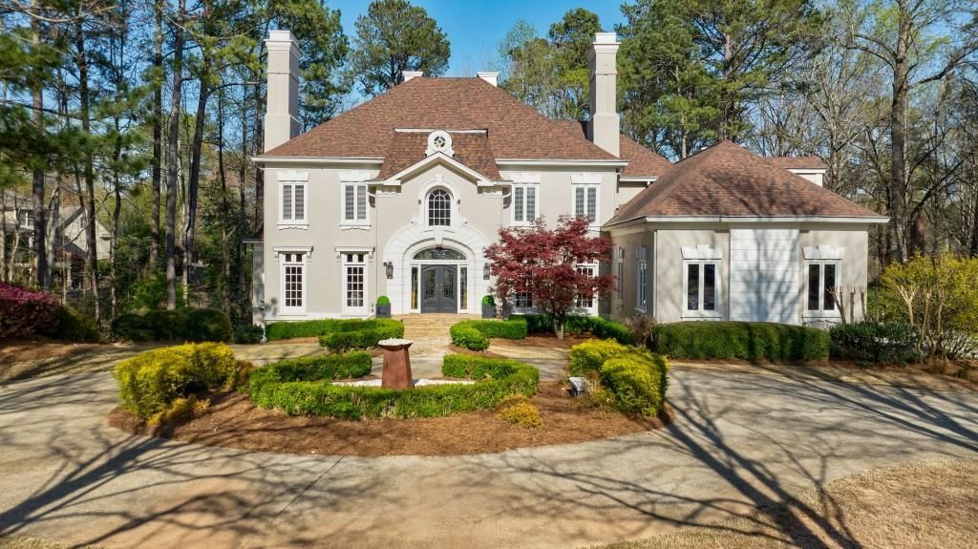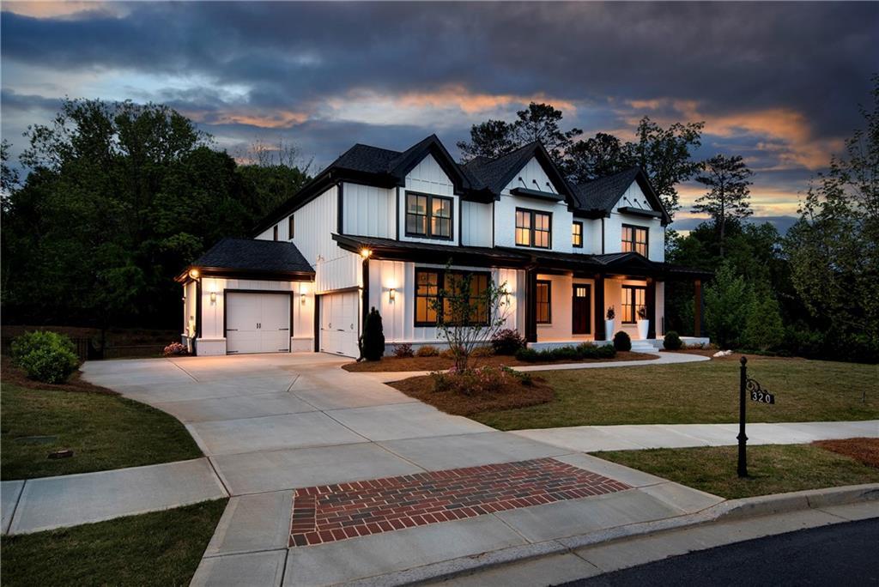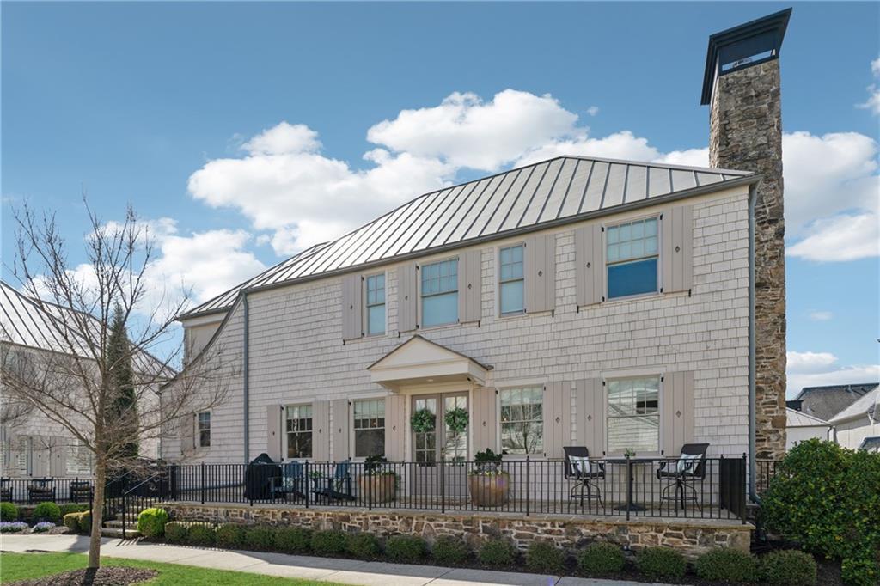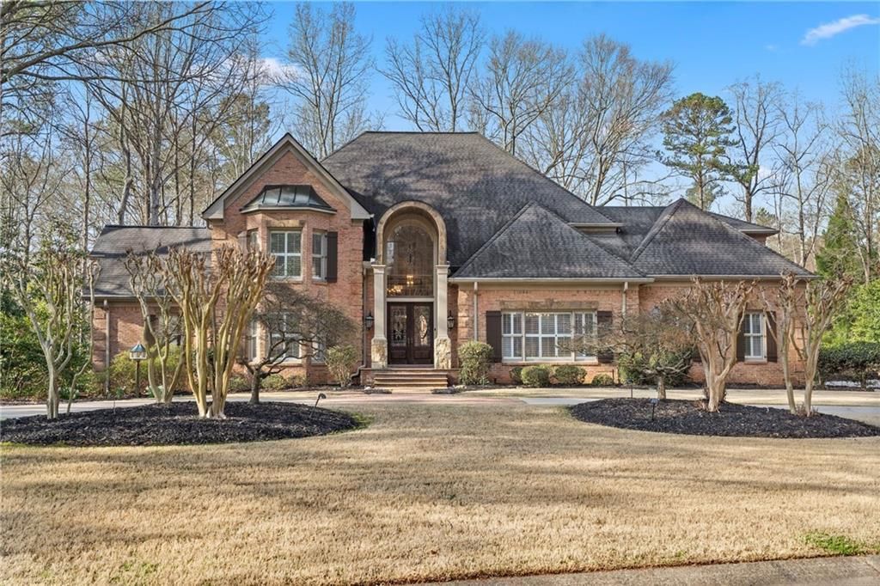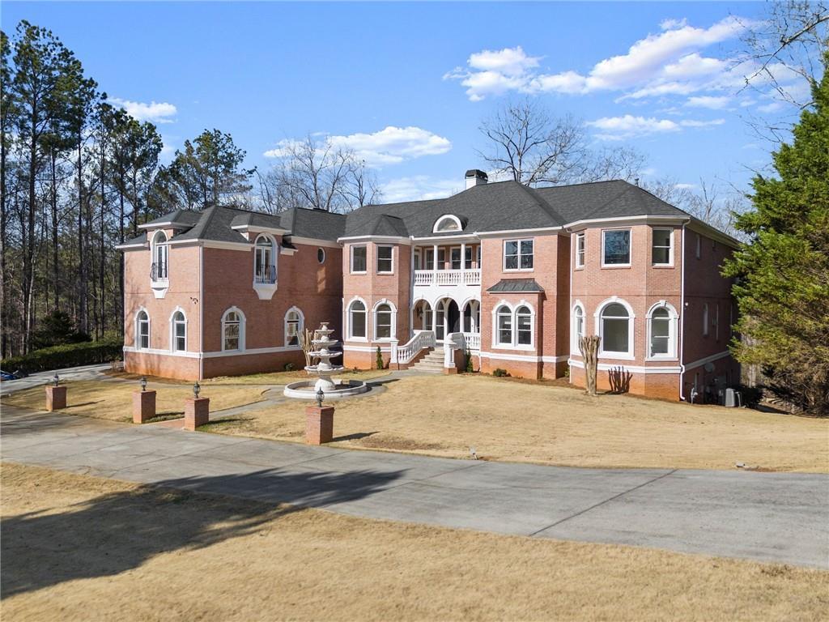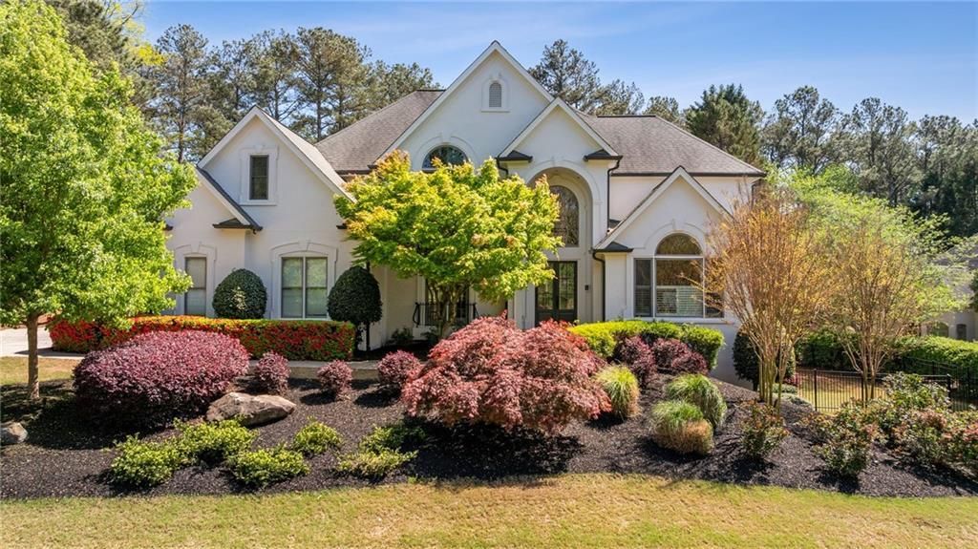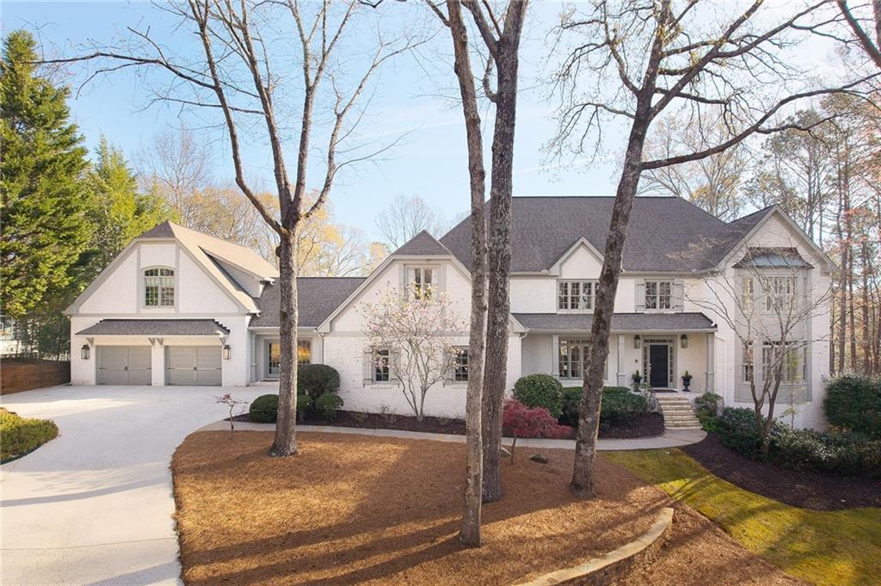Welcome home to this luxurious 7 bed 6.5 bath estate situated on 3.48 glorious, landscaped acres. Just beyond the inviting front porch, the interior offers a dramatic two-story foyer with inlaid herringbone hardwood floors & a main level with huge sunken grand room with 2 story windows to drench it in natural sunlight, a fireplace flanked by built-ins on either side and architectural art niches. The open concept main level also offers an office suite study with built-in bookshelves and bay window, which leads into the primary suite on main level with sitting room alcove, trey ceiling, walk-in closet and entrance to through French doors into the luxurious en suite. En suite boasts 2 more separate, walk-in closets with custom tile throughout, double vanities with granite countertops, jetted garden tub and separate glass shower with versatile rain shower features. The rest of the main level, offers a separate formal dining room, which it leads into the open concept, gourmet kitchen with custom cabinetry, high-end stainless steel appliances, pantry, huge prep. space island with storage and display space as well as a semi- circular breakfast bar, keeping room with a 2nd fireplace, separate breakfast area, access to half bath, separate laundry room, and flanked by a separate living/piano room. Kitchen area also features access out to the expansive new deck overlooking the inground pool, fenced grounds and former tennis courts. Back inside, the upper level features an open loft space with view to family room below, 4 more spacious & well appointed bedroom suites & 3 more full bathrooms. The Terrace level offers a full finished basement with home theater or multiple other recreation rooms, the 5th full bathroom, storage space, an option for 2nd laundry room and access outside to additional entertainment space at patio. Home also features a garage with a finished apartment above it, with full bathroom. Just too much to list…Must see to truly appreciate this beautiful estate…. Call to schedule your tour today.
Listing Provided Courtesy of Redfin Corporation
Property Details
Price:
$1,700,000
MLS #:
7523188
Status:
Active Under Contract
Beds:
6
Baths:
5
Address:
9865 Buice Road
Type:
Single Family
Subtype:
Single Family Residence
City:
Alpharetta
Listed Date:
Feb 14, 2025
State:
GA
Finished Sq Ft:
5,905
Total Sq Ft:
5,905
ZIP:
30022
Year Built:
1988
See this Listing
Mortgage Calculator
Schools
Elementary School:
State Bridge Crossing
Middle School:
Autrey Mill
High School:
Johns Creek
Interior
Appliances
Dishwasher, Double Oven, Gas Cooktop, Gas Oven, Gas Water Heater, Microwave, Refrigerator, Washer
Bathrooms
5 Full Bathrooms
Cooling
Central Air
Fireplaces Total
2
Flooring
Hardwood
Heating
Central, Forced Air
Laundry Features
In Basement, Laundry Room, Main Level, Sink
Exterior
Architectural Style
Traditional, Victorian
Community Features
Lake
Construction Materials
Stone, Stucco
Exterior Features
Garden, Gas Grill, Lighting, Private Entrance, Private Yard
Other Structures
None
Parking Features
Driveway, Garage, Garage Door Opener, Garage Faces Front
Parking Spots
9
Roof
Composition
Security Features
Carbon Monoxide Detector(s), Fire Alarm, Fire Sprinkler System, Smoke Detector(s)
Financial
Tax Year
2024
Taxes
$15,234
Map
Community
- Address9865 Buice Road Alpharetta GA
- SubdivisionN/A
- CityAlpharetta
- CountyFulton – GA
- Zip Code30022
Similar Listings Nearby
- 1840 Brandon Hall Drive
Atlanta, GA$2,200,000
4.92 miles away
- 9105 Old Southwick Pass
Johns Creek, GA$2,199,000
1.74 miles away
- 2005 Westbourne Way
Alpharetta, GA$2,100,000
1.27 miles away
- 320 Dodd Lane
Alpharetta, GA$2,000,000
3.67 miles away
- 204 N Esplanade
Alpharetta, GA$1,999,500
4.75 miles away
- 9185 OLD SOUTHWICK Pass
Johns Creek, GA$1,997,000
1.60 miles away
- 10 Club Court
Alpharetta, GA$1,995,000
4.74 miles away
- 1010 Lake Shore Overlook
Alpharetta, GA$1,995,000
4.24 miles away
- 8705 River Trace
Roswell, GA$1,950,000
4.66 miles away
- 960 Tiverton Lane
Alpharetta, GA$1,938,000
1.87 miles away

9865 Buice Road
Alpharetta, GA
LIGHTBOX-IMAGES





































































































