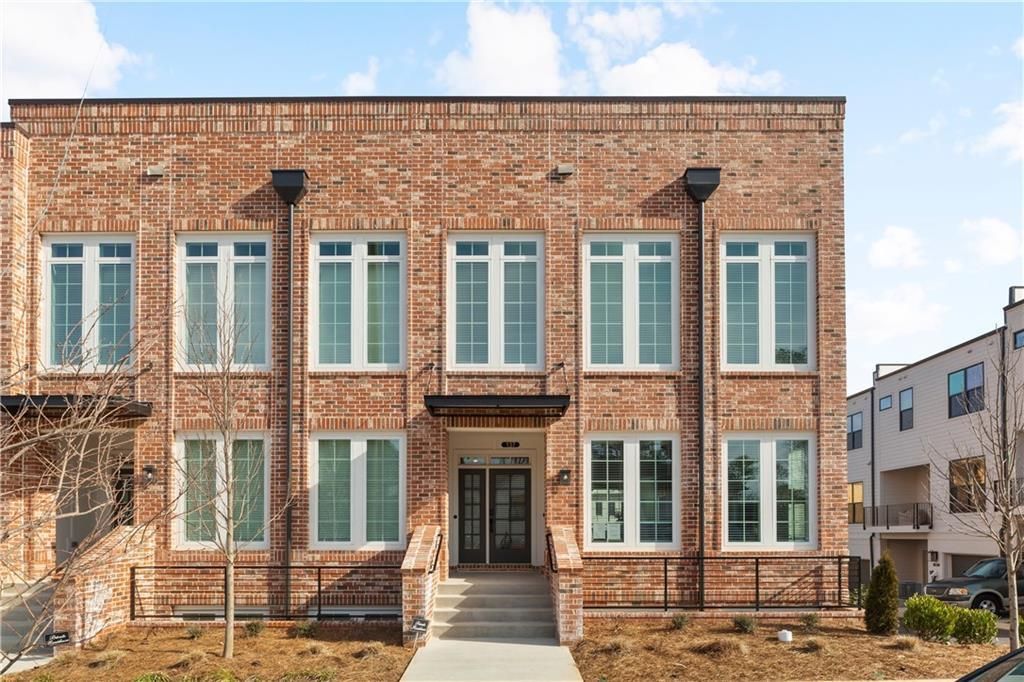This 3-bedroom, 2.5-bath home is nestled in the sought-after Orchards at Jones Bridge community, offering both comfort and convenience. Residents enjoy a vibrant lifestyle with access to a saltwater pool, fitness center, clubhouse with a library, and a calendar full of year-round social events.
Ideally located within the community, this unit features a private patio perfect for outdoor grilling and relaxation. The stepless main level is designed for easy living, highlighted by a spacious living room with soaring vaulted ceilings, large windows that fill the space with natural light, and a cozy gas fireplace. The open-concept layout seamlessly connects the living, dining, and kitchen areas, making it ideal for entertaining.
The primary suite on the main level is a true retreat, complete with a fully accessible bath and generous closet space. A secondary bedroom on this level offers flexibility as a guest room or home office. The well-appointed kitchen is adjacent to a dedicated laundry room with abundant storage, leading to a two-car garage with additional storage options.
Upstairs, a versatile third bedroom with a full bath and a large walk-in closet can be tailored to your needs, whether as a guest suite, office, or media room.
This meticulously maintained home boasts newer systems, including HVAC, furnace, hot water heater, and carpet, ensuring peace of mind for years to come.
The HOA provides a worry-free lifestyle, covering landscaping, water, sewer, trash, road maintenance, termite control, exterior maintenance, and care of common areas.
Conveniently located just minutes from shopping, dining, parks, and grocery stores, this home combines low-maintenance living with unbeatable accessibility to everyday amenities.
Ideally located within the community, this unit features a private patio perfect for outdoor grilling and relaxation. The stepless main level is designed for easy living, highlighted by a spacious living room with soaring vaulted ceilings, large windows that fill the space with natural light, and a cozy gas fireplace. The open-concept layout seamlessly connects the living, dining, and kitchen areas, making it ideal for entertaining.
The primary suite on the main level is a true retreat, complete with a fully accessible bath and generous closet space. A secondary bedroom on this level offers flexibility as a guest room or home office. The well-appointed kitchen is adjacent to a dedicated laundry room with abundant storage, leading to a two-car garage with additional storage options.
Upstairs, a versatile third bedroom with a full bath and a large walk-in closet can be tailored to your needs, whether as a guest suite, office, or media room.
This meticulously maintained home boasts newer systems, including HVAC, furnace, hot water heater, and carpet, ensuring peace of mind for years to come.
The HOA provides a worry-free lifestyle, covering landscaping, water, sewer, trash, road maintenance, termite control, exterior maintenance, and care of common areas.
Conveniently located just minutes from shopping, dining, parks, and grocery stores, this home combines low-maintenance living with unbeatable accessibility to everyday amenities.
Listing Provided Courtesy of Keller Williams Rlty Consultants
Property Details
Price:
$424,900
MLS #:
7503739
Status:
Active
Beds:
3
Baths:
3
Address:
24105 Harvest Ridge Lane Unit 24
Type:
Condo
Subtype:
Condominium
Subdivision:
Orchards At Jones Bridge
City:
Alpharetta
Listed Date:
Jan 4, 2025
State:
GA
Finished Sq Ft:
1,762
Total Sq Ft:
1,762
ZIP:
30022
Year Built:
2000
Schools
Elementary School:
Dolvin
Middle School:
Autrey Mill
High School:
Johns Creek
Interior
Appliances
Dishwasher, Disposal, Electric Range, Refrigerator
Bathrooms
2 Full Bathrooms, 1 Half Bathroom
Cooling
Ceiling Fan(s), Central Air
Fireplaces Total
1
Flooring
Carpet
Heating
Forced Air, Natural Gas
Laundry Features
Laundry Room, Main Level
Exterior
Architectural Style
Patio Home, Traditional
Community Features
Clubhouse, Fitness Center, Homeowners Assoc, Pool, Street Lights
Construction Materials
Brick Front, Cement Siding, Frame
Exterior Features
Courtyard
Other Structures
None
Parking Features
Attached, Garage, Garage Door Opener, Kitchen Level, Level Driveway
Roof
Composition
Financial
HOA Fee
$325
HOA Frequency
Monthly
Initiation Fee
$1,000
Tax Year
2023
Taxes
$356
Map
Community
- Address24105 Harvest Ridge Lane Unit 24 Alpharetta GA
- SubdivisionOrchards At Jones Bridge
- CityAlpharetta
- CountyFulton – GA
- Zip Code30022
Similar Listings Nearby
- 511 Burton Drive Unit 805
Alpharetta, GA$549,755
4.19 miles away
- 129 Devore Road Unit 205
Alpharetta, GA$548,000
4.30 miles away
- 145 Devore Road
Alpharetta, GA$535,000
4.24 miles away
- 137 Devore Road
Alpharetta, GA$509,900
4.29 miles away
- 201 Devore Road
Alpharetta, GA$497,500
4.16 miles away
- 4015 Andalusia Avenue Unit 216
Peachtree Corners, GA$481,100
3.14 miles away
- 5104 Bandolino Lane Unit 329
Peachtree Corners, GA$477,900
3.10 miles away
- 8206 Fairview Bluff
Johns Creek, GA$449,000
4.43 miles away
- 3810 Osprey Ridge Road Unit 222
Peachtree Corners, GA$412,900
3.13 miles away

24105 Harvest Ridge Lane Unit 24
Alpharetta, GA
LIGHTBOX-IMAGES




































































































































































































































































