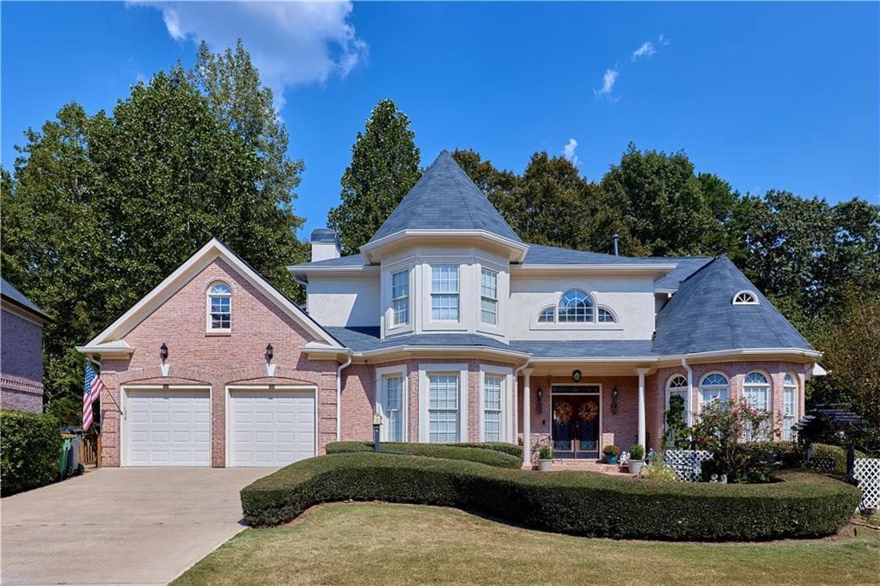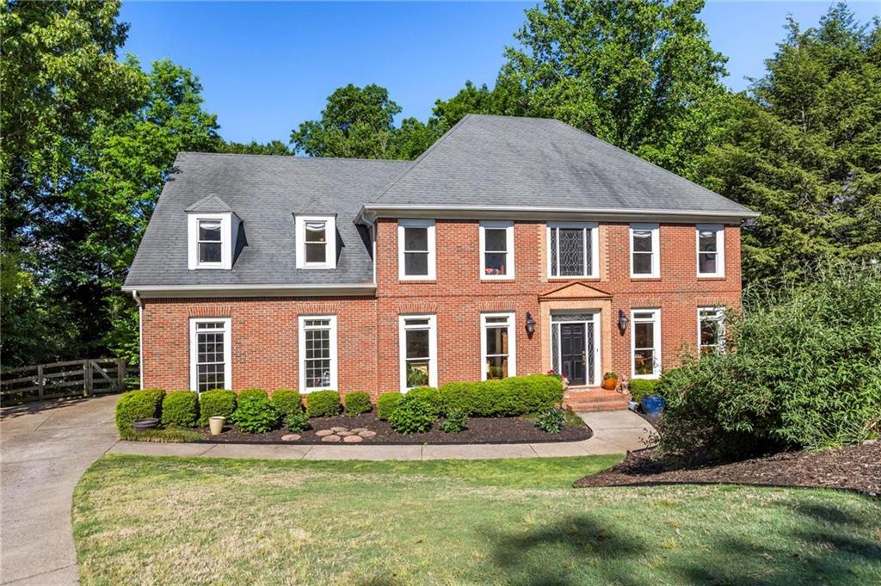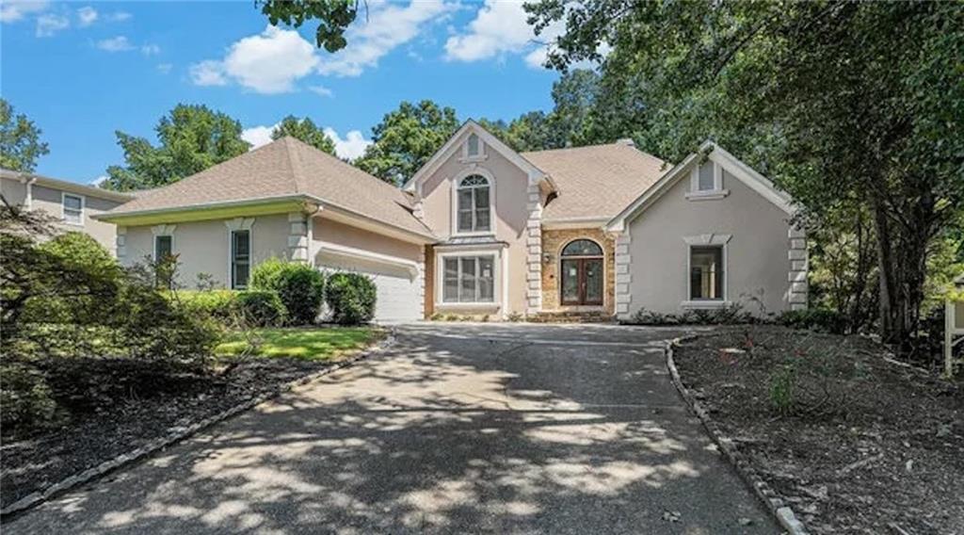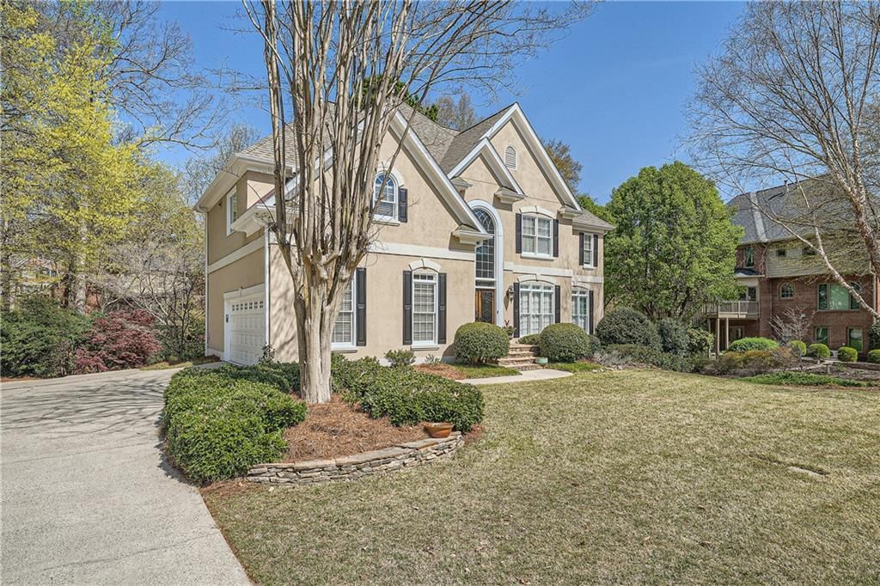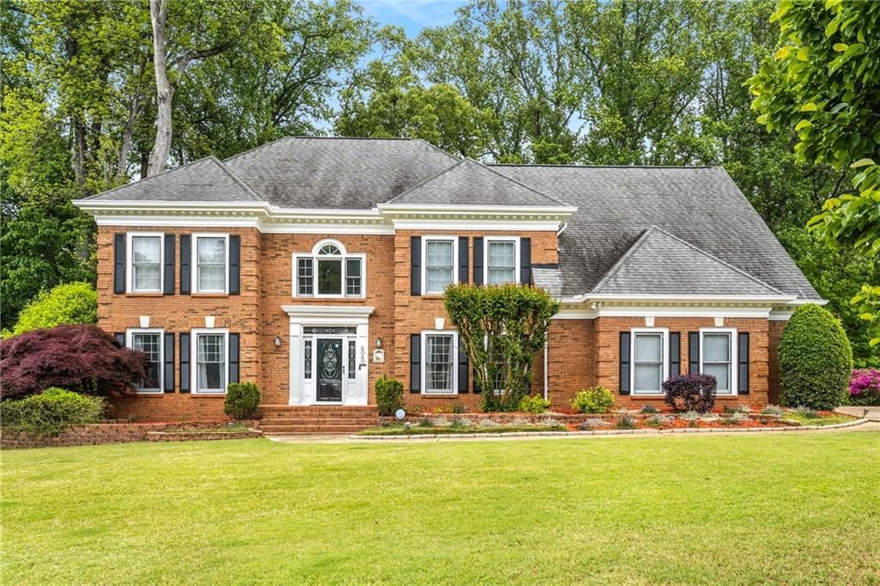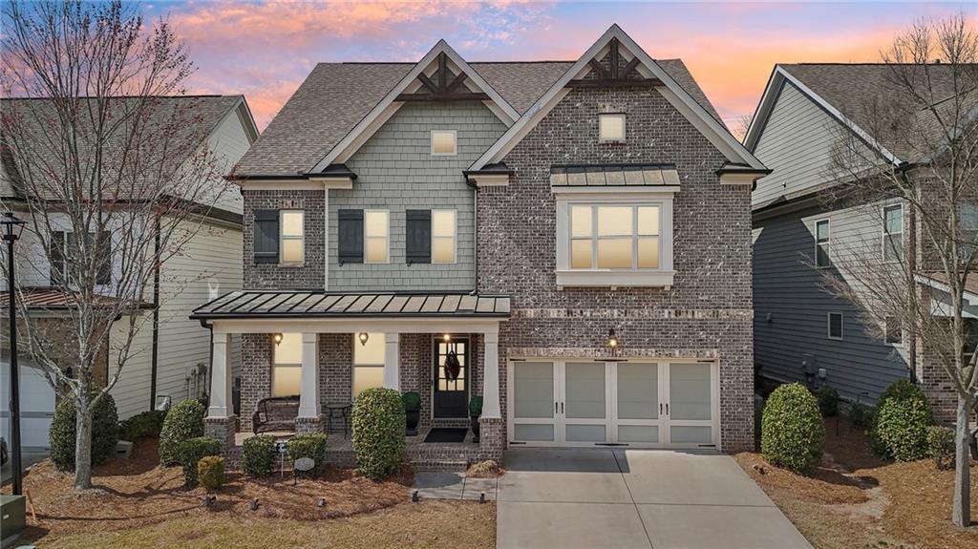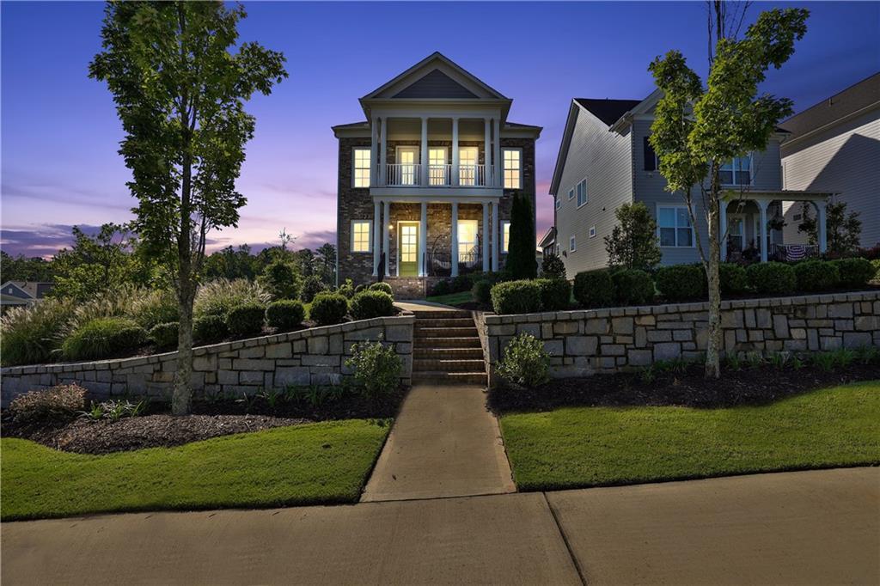The Emaline Floorplan at Pinecone – Contemporary Living at Its Finest The Emaline Floorplan in the Pinecone community offers contemporary living at its finest. This 4-bedroom, 3-bathroom home boasts sophisticated designer finishes and thoughtful layouts that maximize both comfort and style. The gourmet kitchen features all-electric cooking, sleek cabinetry, and stunning quartz countertops, making it a chef’s dream. The kitchen seamlessly flows into the dining area, perfect for entertaining guests or enjoying family meals. Adjacent to the kitchen is a cozy living room, ideal for relaxing evenings or gathering with loved ones. Large windows throughout flood the space with natural light, creating a bright, airy atmosphere. Upstairs, the primary suite awaits, complete with an ensuite bathroom featuring dual vanities and a walk-in shower. Two additional bedrooms share access to another full bathroom, providing ample space for family members or guests. This single-family home also includes a private outdoor patio or deck, perfect for enjoying your morning coffee or evening sunsets.
Located in the vibrant Pinecone community, residents enjoy access to a range of amenities, including a pool, clubhouse, and walking trails. With its modern design and premium finishes, the Emaline Floorplan offers the perfect blend of style and functionality for contemporary living.
Located in the vibrant Pinecone community, residents enjoy access to a range of amenities, including a pool, clubhouse, and walking trails. With its modern design and premium finishes, the Emaline Floorplan offers the perfect blend of style and functionality for contemporary living.
Listing Provided Courtesy of EAH Brokerage, LP
Property Details
Price:
$748,161
MLS #:
7527511
Status:
Active
Beds:
4
Baths:
4
Address:
120 Pinecone Parkway
Type:
Single Family
Subtype:
Single Family Residence
Subdivision:
Pinecone
City:
Alpharetta
Listed Date:
Feb 19, 2025
State:
GA
Finished Sq Ft:
2,025
Total Sq Ft:
2,025
ZIP:
30022
Year Built:
2025
See this Listing
Mortgage Calculator
Schools
Elementary School:
New Prospect
Middle School:
Webb Bridge
High School:
Alpharetta
Interior
Appliances
Dishwasher, Disposal, Electric Range, Electric Water Heater, Microwave
Bathrooms
3 Full Bathrooms, 1 Half Bathroom
Cooling
Ceiling Fan(s), Central Air, Electric, Zoned
Flooring
Carpet, Luxury Vinyl, Tile
Heating
Central, Electric, Heat Pump, Zoned
Laundry Features
Electric Dryer Hookup, Laundry Closet, Upper Level
Exterior
Architectural Style
Craftsman
Community Features
Clubhouse, Curbs, Homeowners Assoc, Near Schools, Near Shopping, Near Trails/ Greenway, Pool, Street Lights
Construction Materials
Brick, Cement Siding
Exterior Features
Other
Other Structures
None
Parking Features
Garage, Garage Door Opener, Garage Faces Front, Level Driveway
Roof
Shingle
Security Features
Carbon Monoxide Detector(s), Fire Sprinkler System, Smoke Detector(s)
Financial
HOA Fee
$280
HOA Frequency
Monthly
HOA Includes
Insurance, Maintenance Grounds, Reserve Fund, Swim
Initiation Fee
$2,000
Tax Year
2025
Map
Community
- Address120 Pinecone Parkway Alpharetta GA
- SubdivisionPinecone
- CityAlpharetta
- CountyFulton – GA
- Zip Code30022
Similar Listings Nearby
- 919 Olmsted Lane
Johns Creek, GA$969,000
4.39 miles away
- 11760 Stratham Drive
Alpharetta, GA$959,730
2.99 miles away
- 190 Winford Close
Duluth, GA$956,000
2.46 miles away
- 710 Leeds Garden Terrace
Alpharetta, GA$950,000
3.07 miles away
- 370 Royal Birkdale Court
Johns Creek, GA$950,000
3.51 miles away
- 10635 Sugar Crest Avenue
Johns Creek, GA$950,000
4.18 miles away
- 5485 Amberfield Drive
Peachtree Corners, GA$950,000
4.69 miles away
- 6040 Neely Farm Drive
Peachtree Corners, GA$950,000
4.95 miles away
- 925 Hargrove Point Way
Alpharetta, GA$949,000
4.54 miles away
- 545 Hanlon Way
Alpharetta, GA$949,000
2.63 miles away

120 Pinecone Parkway
Alpharetta, GA
LIGHTBOX-IMAGES



















































































































































































