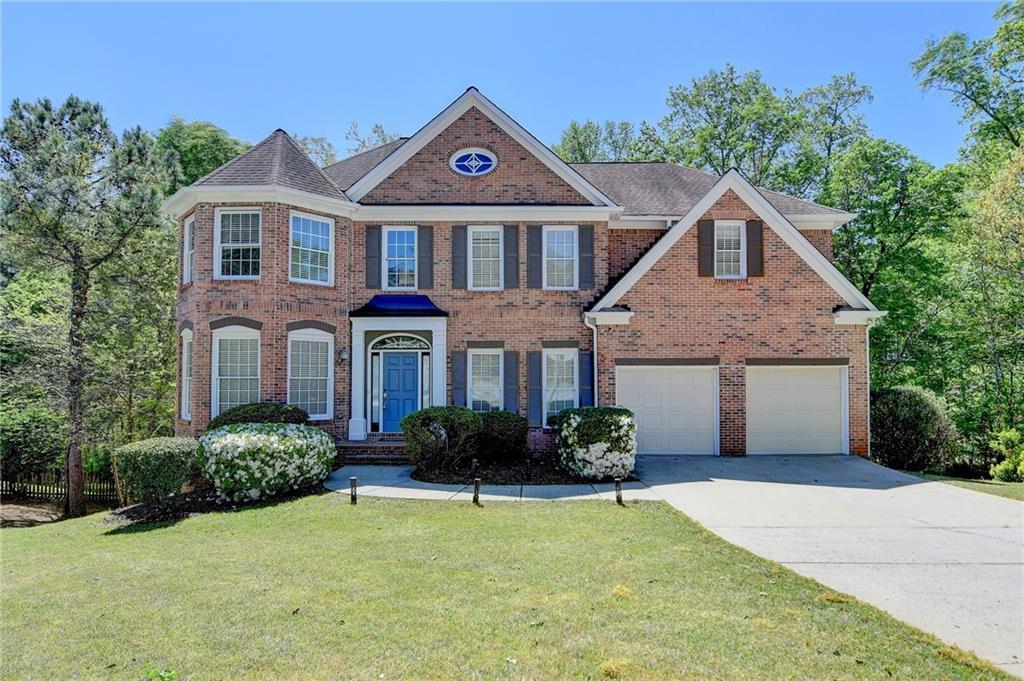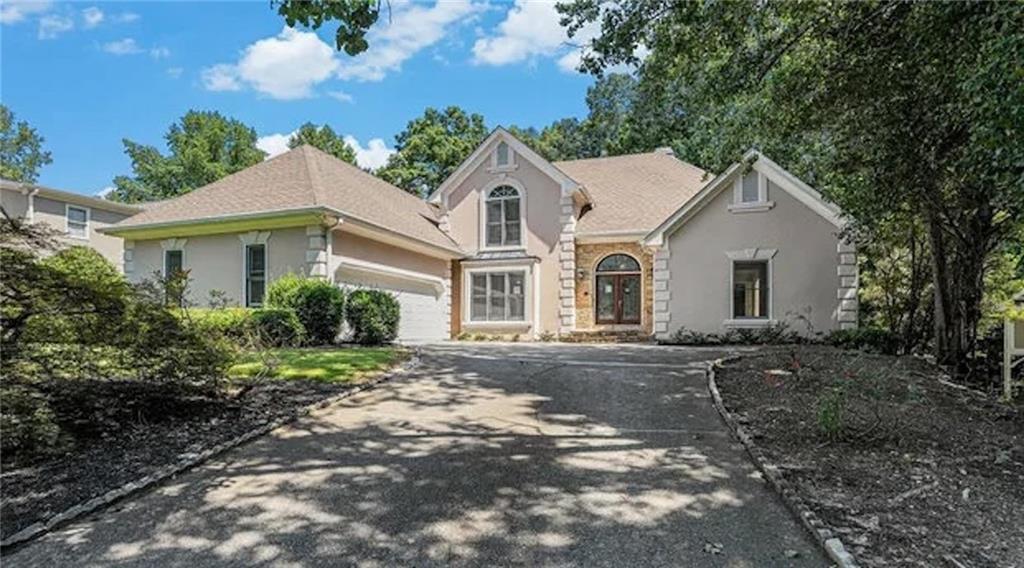Feel the charm when you open the front door to this spacious home on a lush corner lot! You won’t believe
this fabulous courtyard-style outdoor living area! Connect with nature and relax in the calm privacy under a
beautifully designed pergola with a built-in grilling area. Gather around the amazing stone fireplace and enjoy
your slice of paradise! Inside the Kitchen has been renovated with new cabinets, quartz countertops & tile
backsplash. The gooseneck fixture makes cleanup a breeze, along with the large stainless sink & “whisper
quiet” garbage disposal. Specialty drawers for trash/recycling, cooking utensils, knife storage & spices. Cooking
becomes a thing of beauty with the professional six-burner 36″ gas range with pro vent hood! Samsung smart
refrigerator with beverage center, family hub & more. A coffee bar/serving area with live-edge floating shelves
and a large breakfast bar offers great options for entertaining. A lovely informal dining area in the Kitchen
is lined with windows that fill the space with light and peaceful views to the outside. The Living Room with
bookcases & French Doors serves as a perfect quiet home office. Family Room with fireplace, separate
Dining Room, half bath & laundry room complete the main floor. Upstairs, the oversized Owner’s Suite is a
private getaway, and three other bedrooms and a bath are nicely situated. The largest bedroom is being used
as a TV/Exercise Room, but, due to size, has big possibilities. Nicely landscaped with a fully fenced backyard.
Side entry garage, security system, cul-de-sac street, sidewalks on Buice Rd. to Ocee Park, close to swim/tennis,
great schools! This is a very special home in a great community!
this fabulous courtyard-style outdoor living area! Connect with nature and relax in the calm privacy under a
beautifully designed pergola with a built-in grilling area. Gather around the amazing stone fireplace and enjoy
your slice of paradise! Inside the Kitchen has been renovated with new cabinets, quartz countertops & tile
backsplash. The gooseneck fixture makes cleanup a breeze, along with the large stainless sink & “whisper
quiet” garbage disposal. Specialty drawers for trash/recycling, cooking utensils, knife storage & spices. Cooking
becomes a thing of beauty with the professional six-burner 36″ gas range with pro vent hood! Samsung smart
refrigerator with beverage center, family hub & more. A coffee bar/serving area with live-edge floating shelves
and a large breakfast bar offers great options for entertaining. A lovely informal dining area in the Kitchen
is lined with windows that fill the space with light and peaceful views to the outside. The Living Room with
bookcases & French Doors serves as a perfect quiet home office. Family Room with fireplace, separate
Dining Room, half bath & laundry room complete the main floor. Upstairs, the oversized Owner’s Suite is a
private getaway, and three other bedrooms and a bath are nicely situated. The largest bedroom is being used
as a TV/Exercise Room, but, due to size, has big possibilities. Nicely landscaped with a fully fenced backyard.
Side entry garage, security system, cul-de-sac street, sidewalks on Buice Rd. to Ocee Park, close to swim/tennis,
great schools! This is a very special home in a great community!
Listing Provided Courtesy of Keller Williams Realty Peachtree Rd.
Property Details
Price:
$730,000
MLS #:
7595180
Status:
Active Under Contract
Beds:
4
Baths:
3
Address:
100 Parkerwood Way
Type:
Single Family
Subtype:
Single Family Residence
Subdivision:
Pinewalk
City:
Alpharetta
Listed Date:
Jun 10, 2025
State:
GA
Finished Sq Ft:
3,107
Total Sq Ft:
3,107
ZIP:
30022
Year Built:
1989
See this Listing
Mortgage Calculator
Schools
Elementary School:
Ocee
Middle School:
Taylor Road
High School:
Chattahoochee
Interior
Appliances
Dishwasher, Disposal, Gas Range, Refrigerator, Tankless Water Heater
Bathrooms
2 Full Bathrooms, 1 Half Bathroom
Cooling
Ceiling Fan(s), Central Air, Zoned
Fireplaces Total
2
Flooring
Carpet, Hardwood, Other
Heating
Forced Air
Laundry Features
Laundry Room, Main Level
Exterior
Architectural Style
Traditional
Community Features
Near Schools, Park, Playground, Pool, Sidewalks, Swim Team, Tennis Court(s)
Construction Materials
Brick Front, Cement Siding
Exterior Features
Gas Grill, Private Yard
Other Structures
Pergola
Parking Features
Attached, Driveway, Garage, Garage Door Opener, Garage Faces Side, Kitchen Level, Level Driveway
Roof
Composition, Shingle
Security Features
Carbon Monoxide Detector(s), Fire Alarm, Security System Owned
Financial
HOA Fee
$820
HOA Frequency
Annually
HOA Includes
Reserve Fund, Swim, Tennis
Initiation Fee
$820
Tax Year
2024
Taxes
$4,713
Map
Community
- Address100 Parkerwood Way Alpharetta GA
- SubdivisionPinewalk
- CityAlpharetta
- CountyFulton – GA
- Zip Code30022
Similar Listings Nearby
- 919 Olmsted Lane
Johns Creek, GA$949,000
4.31 miles away
- 10783 Glenleigh Drive
Duluth, GA$939,000
4.21 miles away
- 3260 Kingshouse Commons
Johns Creek, GA$939,000
2.66 miles away
- 370 Royal Birkdale Court
Johns Creek, GA$935,000
2.99 miles away
- 210 Wentworth Terrace
Alpharetta, GA$925,000
2.39 miles away
- 570 Matterhorn Way
Alpharetta, GA$925,000
3.58 miles away
- 630 BUTTERCUP Trace
Johns Creek, GA$925,000
1.58 miles away
- 6040 Neely Farm Drive
Peachtree Corners, GA$925,000
4.42 miles away
- 5404 Chaversham Lane
Peachtree Corners, GA$924,900
3.90 miles away
- 740 Creek Wind Court
Duluth, GA$920,000
3.71 miles away

100 Parkerwood Way
Alpharetta, GA
LIGHTBOX-IMAGES























































































































































































































































































































































































































































































































































































































































































































































































