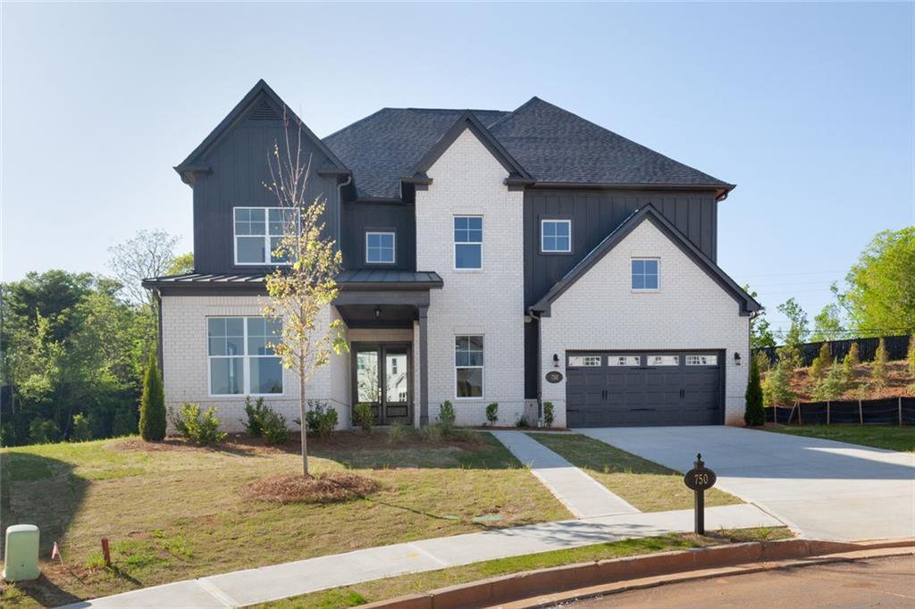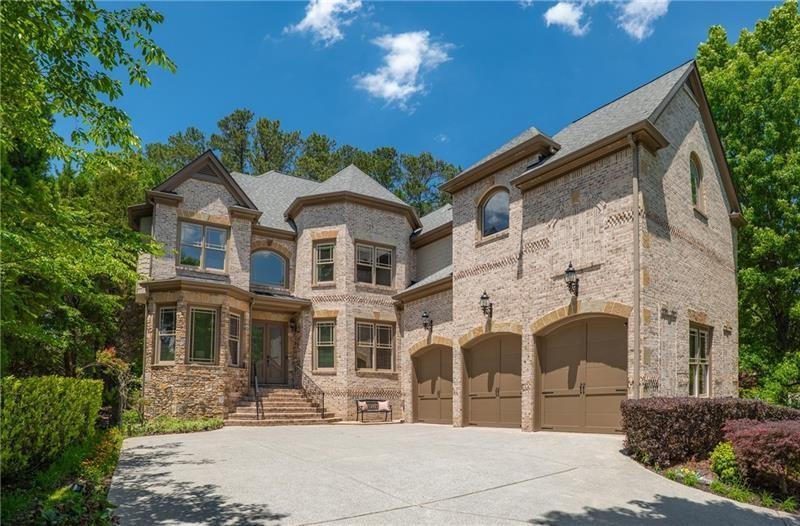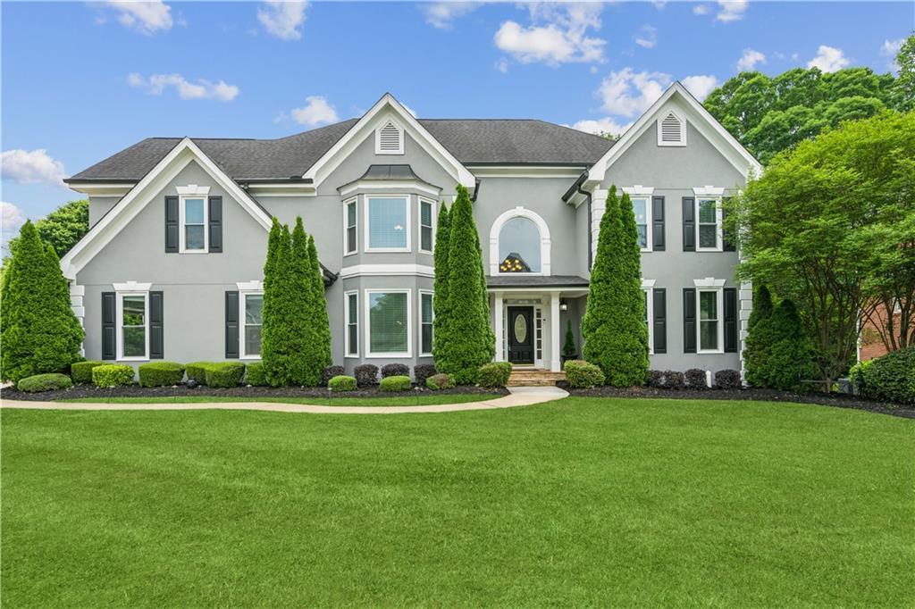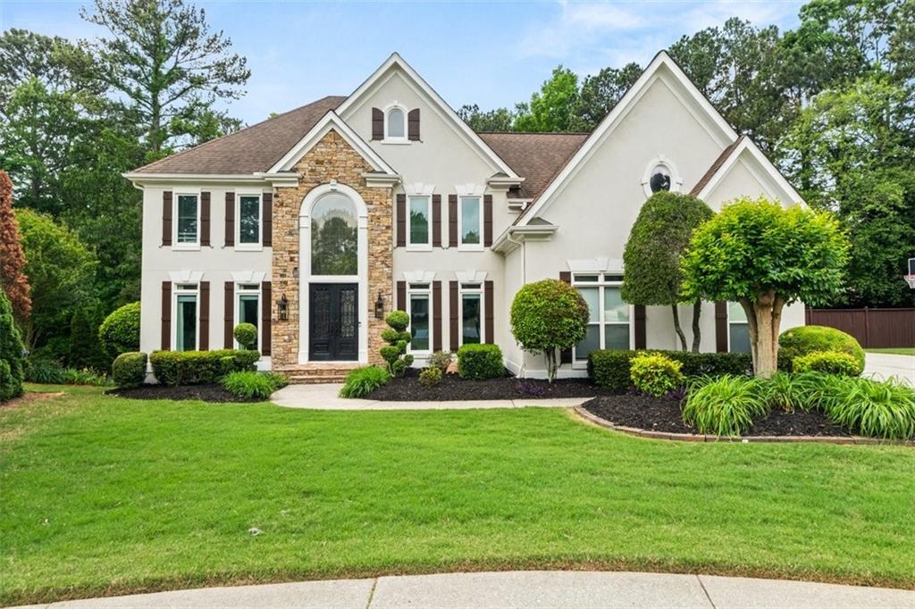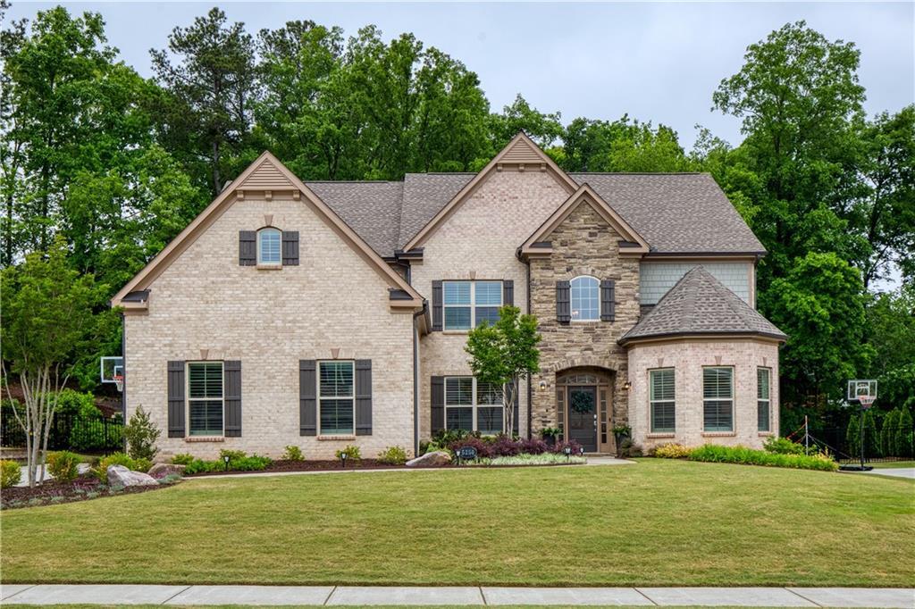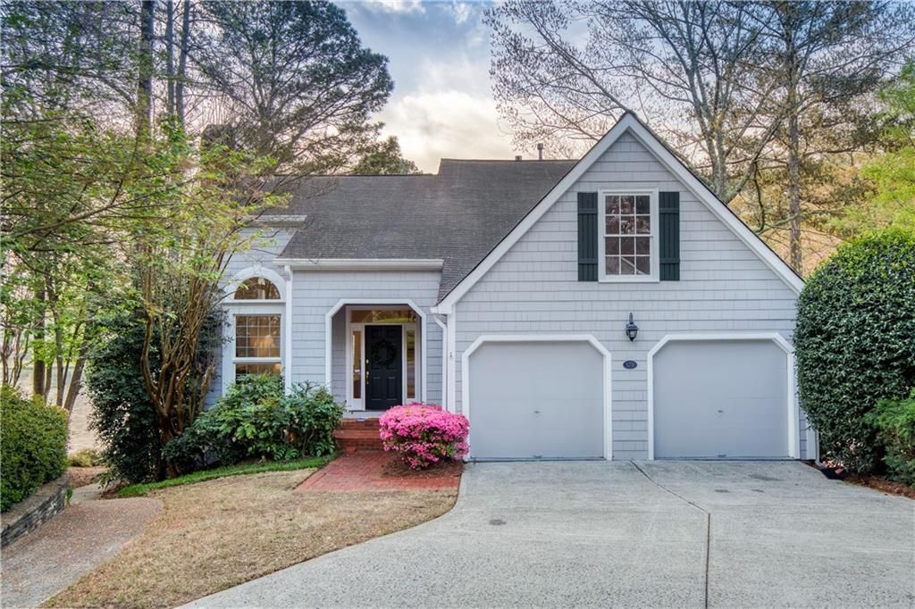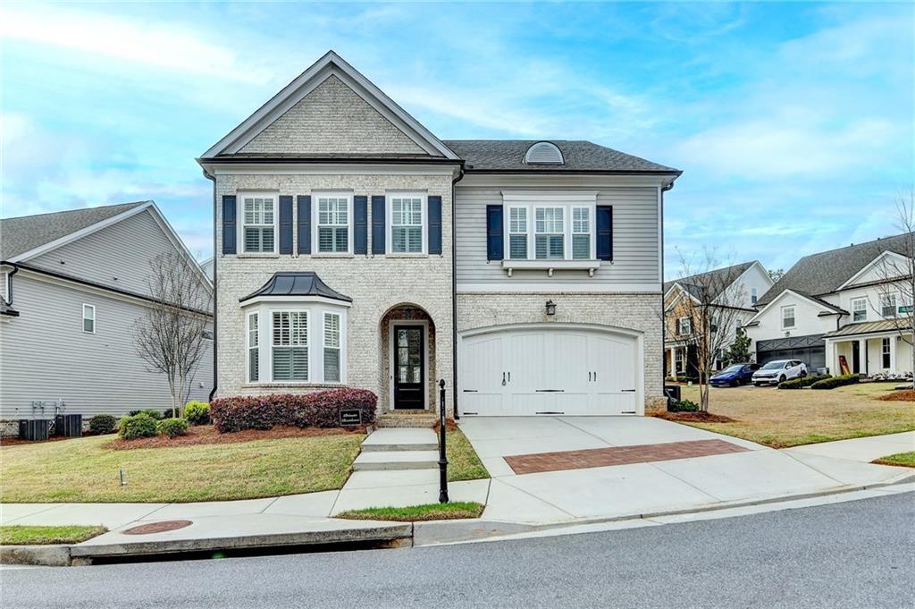Welcome to this spectacular 6-bedroom, 5.5-bathroom luxury residence, nestled in a highly sought-after school district and brimming with high-end features, thoughtful upgrades, and timeless elegance. From the moment you arrive, you’ll be greeted by a manicured lawn and impeccable curb appeal, setting the tone for the beauty within.
Step inside to discover gleaming hardwood floors throughout, a bright and open floor plan, and living spaces that strike the perfect balance between warmth and sophistication. The main level features a spacious den, formal office, and a living room with a stunning double-sided fireplace that opens into the kitchen area. The gourmet kitchen is a chef’s dream, offering granite countertops, abundant cabinet space, double ovens, stainless steel appliances, a breakfast area, and under-cabinet lighting.
Also on the main level is a guest bedroom with an en suite bath, complete with a walk-in closet and custom closet system—perfect for visitors or multi-generational living.
Upstairs, the luxurious primary suite is a private retreat, featuring a spa-like en suite bathroom with double vanities, a soaking tub, a walk-in shower, and a spacious walk-in closet with built-in organizers. The secondary bedrooms are equally spacious, each with ample closet space and access to well-appointed bathrooms.
The fully finished basement is ideal for an in-law suite or extended family living. It boasts its own full kitchen with electric stove, microwave, and dishwasher, a bedroom with a full bath, a game room, and a movie theater—all with generous living space and privacy.
Step outside and enjoy the private deck off the main level, perfect for morning coffee or evening relaxation. Below, a spacious patio provides additional outdoor living space, ideal for entertaining or enjoying the beautifully landscaped backyard.
Recent upgrades and features include: New designer shingle roof & 4-inch gutters (2022), 18 new windows (2024) with warranty until 2026, Sprinkler system with 4 zones (2010), Water tank replacement (2019), Basement flooring replacement (2023), New backyard sod (2024) and Three HVAC systems—one per level for energy-efficient comfort.
This home offers style, comfort, and practicality with every detail carefully considered. Whether you’re entertaining guests or relaxing with family, this home provides the space and luxury to enjoy every moment.
Schedule your private showing today and experience luxury living at its finest!
Step inside to discover gleaming hardwood floors throughout, a bright and open floor plan, and living spaces that strike the perfect balance between warmth and sophistication. The main level features a spacious den, formal office, and a living room with a stunning double-sided fireplace that opens into the kitchen area. The gourmet kitchen is a chef’s dream, offering granite countertops, abundant cabinet space, double ovens, stainless steel appliances, a breakfast area, and under-cabinet lighting.
Also on the main level is a guest bedroom with an en suite bath, complete with a walk-in closet and custom closet system—perfect for visitors or multi-generational living.
Upstairs, the luxurious primary suite is a private retreat, featuring a spa-like en suite bathroom with double vanities, a soaking tub, a walk-in shower, and a spacious walk-in closet with built-in organizers. The secondary bedrooms are equally spacious, each with ample closet space and access to well-appointed bathrooms.
The fully finished basement is ideal for an in-law suite or extended family living. It boasts its own full kitchen with electric stove, microwave, and dishwasher, a bedroom with a full bath, a game room, and a movie theater—all with generous living space and privacy.
Step outside and enjoy the private deck off the main level, perfect for morning coffee or evening relaxation. Below, a spacious patio provides additional outdoor living space, ideal for entertaining or enjoying the beautifully landscaped backyard.
Recent upgrades and features include: New designer shingle roof & 4-inch gutters (2022), 18 new windows (2024) with warranty until 2026, Sprinkler system with 4 zones (2010), Water tank replacement (2019), Basement flooring replacement (2023), New backyard sod (2024) and Three HVAC systems—one per level for energy-efficient comfort.
This home offers style, comfort, and practicality with every detail carefully considered. Whether you’re entertaining guests or relaxing with family, this home provides the space and luxury to enjoy every moment.
Schedule your private showing today and experience luxury living at its finest!
Listing Provided Courtesy of EXP Realty, LLC.
Property Details
Price:
$999,900
MLS #:
7553564
Status:
Active
Beds:
6
Baths:
6
Address:
426 Vera Park Place
Type:
Single Family
Subtype:
Single Family Residence
Subdivision:
Registry at Kimball Bridge
City:
Alpharetta
Listed Date:
Apr 4, 2025
State:
GA
Finished Sq Ft:
5,600
Total Sq Ft:
5,600
ZIP:
30022
Year Built:
2007
See this Listing
Mortgage Calculator
Schools
Elementary School:
Ocee
Middle School:
Webb Bridge
High School:
Alpharetta
Interior
Appliances
Dishwasher, Disposal, Double Oven, Electric Oven, Gas Cooktop, Gas Oven, Gas Range, Gas Water Heater, Microwave, Self Cleaning Oven
Bathrooms
5 Full Bathrooms, 1 Half Bathroom
Cooling
Ceiling Fan(s), Central Air, Zoned
Fireplaces Total
1
Flooring
Carpet, Ceramic Tile, Hardwood
Heating
Electric, Heat Pump, Natural Gas
Laundry Features
Laundry Room, Main Level
Exterior
Architectural Style
Traditional
Community Features
None
Construction Materials
Brick 3 Sides, Hardi Plank Type
Exterior Features
Private Entrance, Private Yard, Rain Gutters
Other Structures
None
Parking Features
Attached, Garage
Roof
Composition, Shingle
Security Features
Security System Owned
Financial
HOA Fee
$1,100
HOA Frequency
Annually
HOA Includes
Reserve Fund
Tax Year
2024
Taxes
$6,410
Map
Community
- Address426 Vera Park Place Alpharetta GA
- SubdivisionRegistry at Kimball Bridge
- CityAlpharetta
- CountyFulton – GA
- Zip Code30022
Similar Listings Nearby
- 3890 The Battery
Duluth, GA$1,299,000
4.72 miles away
- 5266 Creek Walk Circle NW
Peachtree Corners, GA$1,299,000
4.13 miles away
- 750 Garden Reserve Lane
Alpharetta, GA$1,295,000
4.37 miles away
- 3680 Milton Park Drive
Alpharetta, GA$1,290,000
1.54 miles away
- 9175 Etching Overlook
Johns Creek, GA$1,290,000
4.51 miles away
- 110 Keswick Way
Alpharetta, GA$1,275,000
1.46 miles away
- 1008 STREAM VALLEY Court
Alpharetta, GA$1,250,000
0.21 miles away
- 5250 Briarstone Ridge Way
Alpharetta, GA$1,250,000
3.69 miles away
- 3711 Spinnaker Circle
Alpharetta, GA$1,250,000
1.74 miles away
- 6585 Creekview Circle
Duluth, GA$1,250,000
3.94 miles away

426 Vera Park Place
Alpharetta, GA
LIGHTBOX-IMAGES























































































































































































































