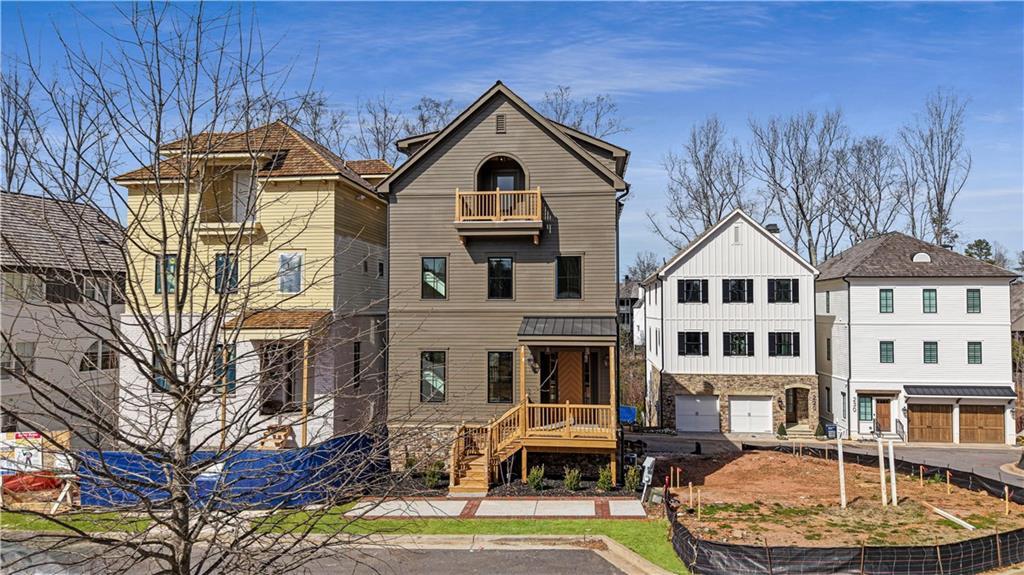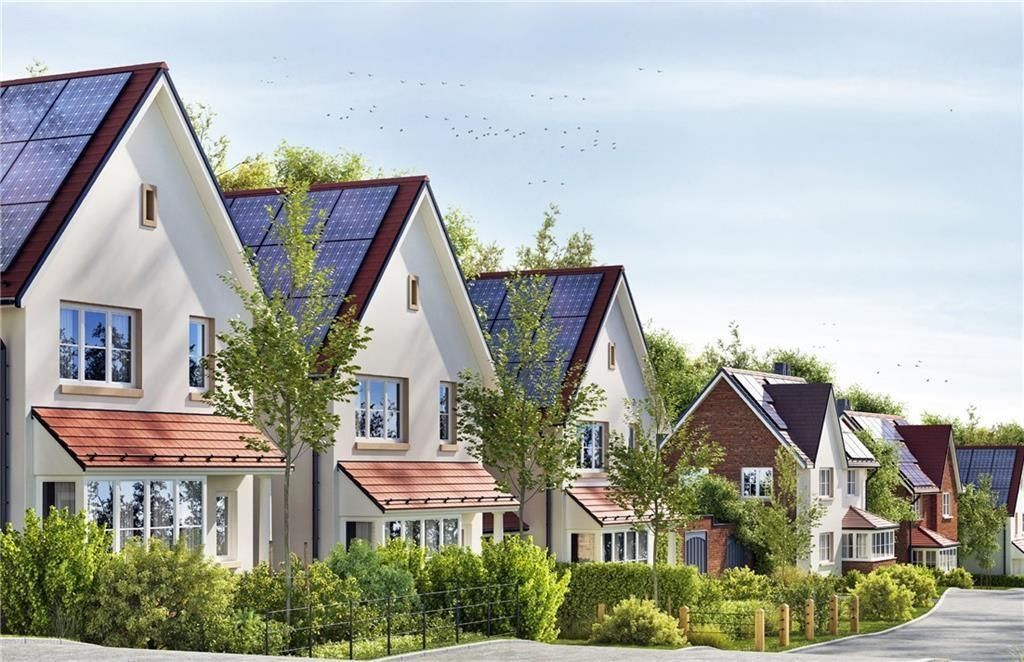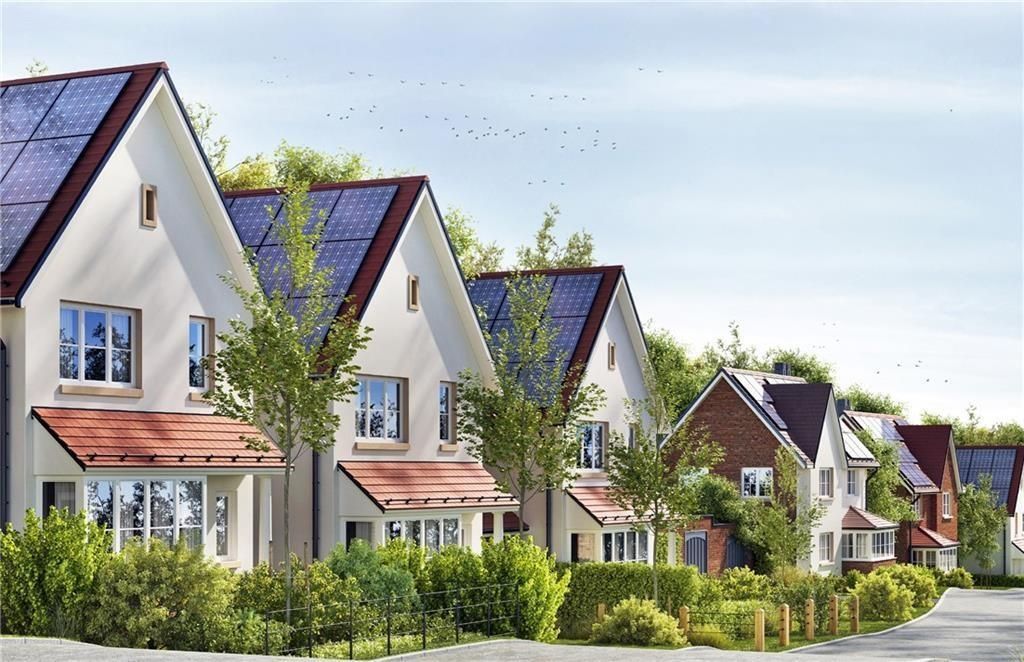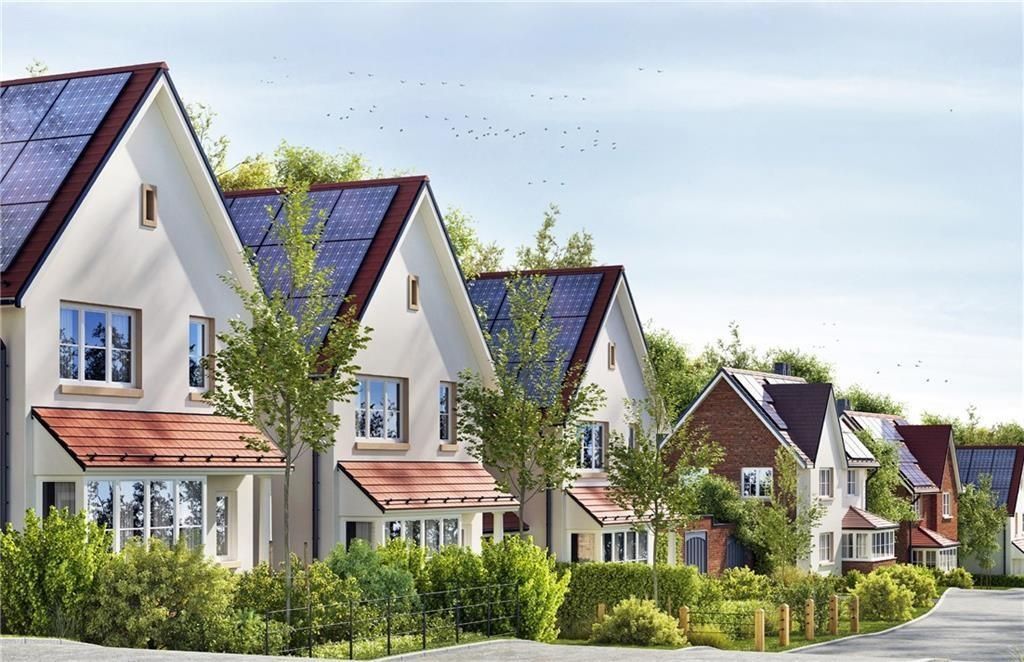Welcome to your dream home in The Falls of Autry Mill, one of Johns Creek’s most desirable swim/tennis neighborhoods. Tucked away on a quiet cul-de-sac, this beautifully maintained residence is thoughtfully designed for everyday living and exceptional entertaining, featuring 6 spacious bedrooms and 5 full bathrooms.
Step through the front doors into a light-filled, two-story foyer that sets a warm and elegant tone. The main level boasts gleaming hardwood floors, a formal dining room with a built-in bar, a versatile living room or office, and a stunning great room with floor-to-ceiling windows and a stacked-stone fireplace flanked by custom built-ins.
The inviting kitchen is a chef’s delight, featuring stainless steel appliances, a generous island with seating, a butler’s pantry, and an office nook—flooded with natural light from expansive windows. Step out onto the full-length deck, perfect for morning coffee or evening gatherings. A guest bedroom and full bath complete the main floor.
Upstairs, the luxurious primary suite offers tray ceilings, a massive walk-in closet, and a spa-like ensuite bathroom with dual vanities, soaking tub, and separate shower. The open hallway overlooks the great room, enhancing the home’s light and airy ambiance. Three additional bedrooms, two full bathrooms, and a convenient laundry room complete the upper level.
The terrace level is built for entertaining. Enjoy the billiards room, open to a custom bar and media space, and a unique wine storage nook for collectors. A private bedroom and full bathroom provide the perfect retreat for guests. Walk out to the flat, private backyard, ideal for hosting around the fire pit or customizing with your dream pool.
Located just minutes from GA 400, top-tier shopping, and dining, and zoned for award-winning Dolvin Elementary, Autry Mill Middle, and Johns Creek High, this home blends luxury, comfort, and convenience. Don’t miss your chance to live in The Falls of Autry Mill.
Step through the front doors into a light-filled, two-story foyer that sets a warm and elegant tone. The main level boasts gleaming hardwood floors, a formal dining room with a built-in bar, a versatile living room or office, and a stunning great room with floor-to-ceiling windows and a stacked-stone fireplace flanked by custom built-ins.
The inviting kitchen is a chef’s delight, featuring stainless steel appliances, a generous island with seating, a butler’s pantry, and an office nook—flooded with natural light from expansive windows. Step out onto the full-length deck, perfect for morning coffee or evening gatherings. A guest bedroom and full bath complete the main floor.
Upstairs, the luxurious primary suite offers tray ceilings, a massive walk-in closet, and a spa-like ensuite bathroom with dual vanities, soaking tub, and separate shower. The open hallway overlooks the great room, enhancing the home’s light and airy ambiance. Three additional bedrooms, two full bathrooms, and a convenient laundry room complete the upper level.
The terrace level is built for entertaining. Enjoy the billiards room, open to a custom bar and media space, and a unique wine storage nook for collectors. A private bedroom and full bathroom provide the perfect retreat for guests. Walk out to the flat, private backyard, ideal for hosting around the fire pit or customizing with your dream pool.
Located just minutes from GA 400, top-tier shopping, and dining, and zoned for award-winning Dolvin Elementary, Autry Mill Middle, and Johns Creek High, this home blends luxury, comfort, and convenience. Don’t miss your chance to live in The Falls of Autry Mill.
Listing Provided Courtesy of Executive Home Sales, Inc.
Property Details
Price:
$1,350,000
MLS #:
7596116
Status:
Active
Beds:
6
Baths:
6
Address:
130 Silver Mist Circle
Type:
Single Family
Subtype:
Single Family Residence
Subdivision:
The Falls of Autry Mill
City:
Alpharetta
Listed Date:
Jun 11, 2025
State:
GA
Finished Sq Ft:
5,421
Total Sq Ft:
5,421
ZIP:
30022
Year Built:
1994
Schools
Elementary School:
Dolvin
Middle School:
Autrey Mill
High School:
Johns Creek
Interior
Appliances
Double Oven, Dishwasher, Disposal, Gas Cooktop, Microwave, Self Cleaning Oven, Gas Water Heater
Bathrooms
5 Full Bathrooms, 1 Half Bathroom
Cooling
Ceiling Fan(s), Attic Fan
Fireplaces Total
1
Flooring
Hardwood
Heating
Natural Gas
Laundry Features
Laundry Room, Upper Level
Exterior
Architectural Style
Traditional
Community Features
Clubhouse, Homeowners Assoc, Fitness Center, Playground, Pool, Swim Team, Tennis Court(s), Near Schools, Near Shopping, Lake, Near Trails/ Greenway, Pickleball
Construction Materials
Brick 3 Sides
Exterior Features
Garden, Private Entrance, Private Yard
Other Structures
None
Parking Features
Attached, Garage Door Opener, Garage, Kitchen Level, Level Driveway, Garage Faces Side
Parking Spots
3
Roof
Composition
Security Features
Smoke Detector(s)
Financial
HOA Fee
$2,500
HOA Frequency
Annually
HOA Includes
Swim, Tennis
Initiation Fee
$3,970
Tax Year
2023
Taxes
$9,441
Map
Community
- Address130 Silver Mist Circle Alpharetta GA
- SubdivisionThe Falls of Autry Mill
- CityAlpharetta
- CountyFulton – GA
- Zip Code30022
Similar Listings Nearby
- 8610 Sentinae Chase Drive
Roswell, GA$1,750,000
4.64 miles away
- 7660 Treeridge Court
Atlanta, GA$1,749,000
4.86 miles away
- 115 Alcovy Terrace
Alpharetta, GA$1,745,000
4.34 miles away
- 155 Alcovy Terrace
Alpharetta, GA$1,741,750
4.32 miles away
- 245 Mayfair Court
Alpharetta, GA$1,725,000
4.55 miles away
- 125 Alcovy Terrace
Alpharetta, GA$1,721,750
4.33 miles away
- 135 Alcovy Terrace
Alpharetta, GA$1,716,750
4.33 miles away
- 145 Alcovy Terrace
Alpharetta, GA$1,701,750
4.32 miles away
- 3423 JAMONT BLVD
Alpharetta, GA$1,700,000
1.29 miles away
- 2285 Park Walke Drive
Alpharetta, GA$1,692,500
4.34 miles away

130 Silver Mist Circle
Alpharetta, GA
LIGHTBOX-IMAGES






















































































































































































































































































































































































































































































































































