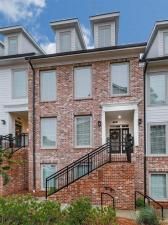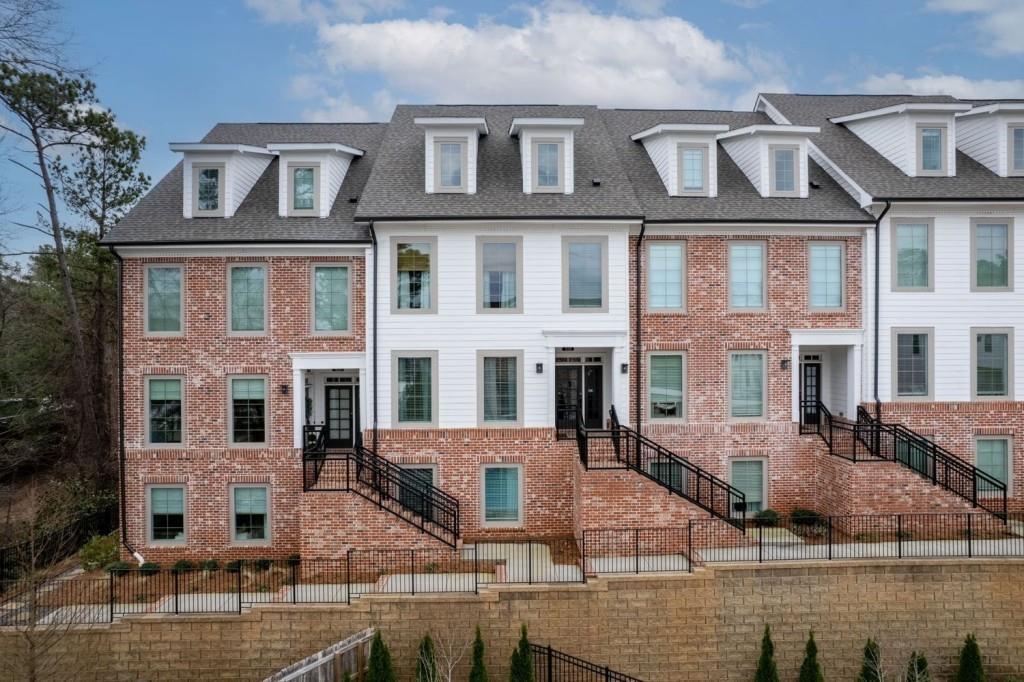Experience effortless, single-level living in this beautifully updated 3-bedroom, 2-bath ranch-style condo – where every detail is designed to make you feel right at home. From the moment you arrive, the inviting front entry sets the tone for what’s inside. Step through the front door and into a spacious open-concept layout that brings together the living, dining, and kitchen areas—perfect for everything from quiet mornings to hosting family and friends. The kitchen is both stylish and functional, with granite countertops, a modern backsplash, newer appliances, and plenty of counter space. Elegant hardwood floors and updated lighting add just the right touch of warmth and character. One of the home’s most loved features is the sunroom—heated and cooled so you can enjoy it year-round. Whether it’s your go-to morning coffee spot, a cozy reading corner, or a peaceful retreat at the end of the day, it’s sure to become a favorite space. The primary suite is a true haven, complete with vaulted ceilings, a spacious walk-in closet, and a beautifully updated private bathroom with a luxurious shower. Two additional bedrooms offer the flexibility to create a guest room, home office, or whatever suits your lifestyle. This low-maintenance community makes life even easier with amenities like a clubhouse, fitness center, gathering patio, and a sparkling pool to enjoy all summer long. And with shopping, dining, GA-400, and the Emory Hospital system just minutes away, you’ll love the convenience as much as the comfort. This is more than a home – it’s a place to settle in, relax, and make lasting memories. Come see it for yourself and fall in love!
Listing Provided Courtesy of Ansley Real Estate| Christie’s International Real Estate
Property Details
Price:
$465,000
MLS #:
7571780
Status:
Active Under Contract
Beds:
3
Baths:
2
Address:
15104 Harvest Ridge Lane
Type:
Condo
Subtype:
Condominium
Subdivision:
The Orchards At Jones Bridge
City:
Alpharetta
Listed Date:
May 1, 2025
State:
GA
Finished Sq Ft:
1,500
Total Sq Ft:
1,500
ZIP:
30022
Year Built:
2000
See this Listing
Mortgage Calculator
Schools
Elementary School:
Dolvin
Middle School:
Autrey Mill
High School:
Johns Creek
Interior
Appliances
Dishwasher, Disposal, Electric Range, Gas Water Heater, Refrigerator
Bathrooms
2 Full Bathrooms
Cooling
Ceiling Fan(s)
Fireplaces Total
1
Flooring
Carpet, Hardwood
Heating
Electric
Laundry Features
Laundry Room, Main Level, Mud Room
Exterior
Architectural Style
Traditional
Community Features
Clubhouse, Homeowners Assoc, Near Trails/ Greenway, Pool
Construction Materials
Cement Siding
Exterior Features
Private Entrance
Other Structures
None
Parking Features
None
Roof
Composition
Security Features
Fire Alarm, Fire Sprinkler System
Financial
HOA Fee
$3,900
HOA Frequency
Annually
HOA Includes
Maintenance Grounds, Pest Control, Reserve Fund, Sewer, Swim, Termite, Tennis, Water
Initiation Fee
$1,000
Tax Year
2024
Taxes
$2,572
Map
Community
- Address15104 Harvest Ridge Lane Alpharetta GA
- SubdivisionThe Orchards At Jones Bridge
- CityAlpharetta
- CountyFulton – GA
- Zip Code30022
Similar Listings Nearby
- 4933 Sudbrook Way Unit 230
Peachtree Corners, GA$602,900
3.12 miles away
- 509 Burton Drive Unit 806
Alpharetta, GA$599,900
4.18 miles away
- 7230 Summit Place
Alpharetta, GA$595,000
3.38 miles away
- 7210 Summit Place
Alpharetta, GA$595,000
3.38 miles away
- 7220 Summit Place
Alpharetta, GA$595,000
3.38 miles away
- 5039 Shirley Oaks Drive Unit 315
Peachtree Corners, GA$577,900
3.07 miles away
- 4918 Sudbrook Way Unit 252
Peachtree Corners, GA$573,300
3.13 miles away
- 401 Burton Drive
Alpharetta, GA$559,900
4.32 miles away
- 3077 Oakside Circle
Alpharetta, GA$549,900
4.95 miles away
Alpharetta, GA$539,000
4.16 miles away

15104 Harvest Ridge Lane
Alpharetta, GA
LIGHTBOX-IMAGES

































































































































































































































































































































































































