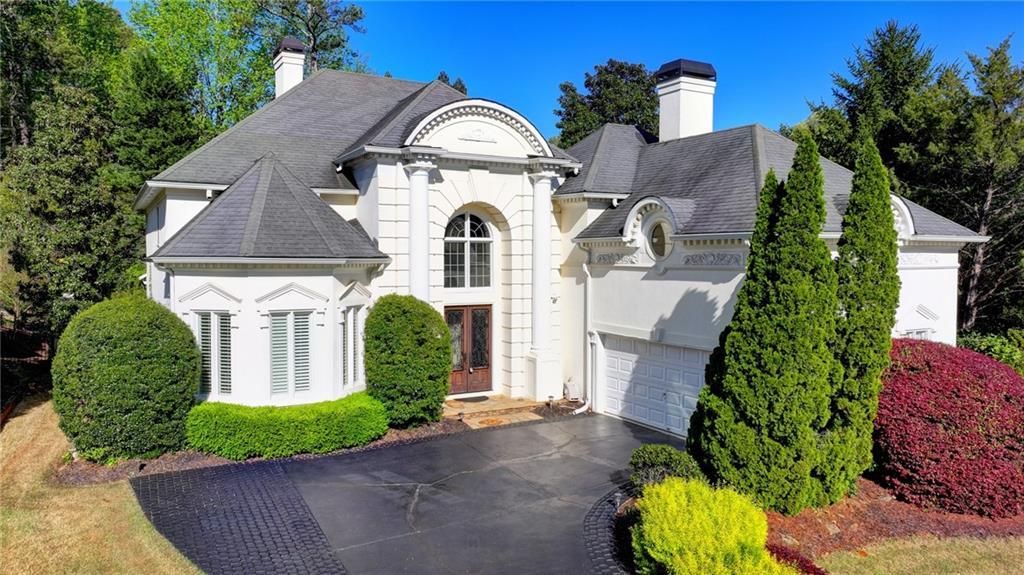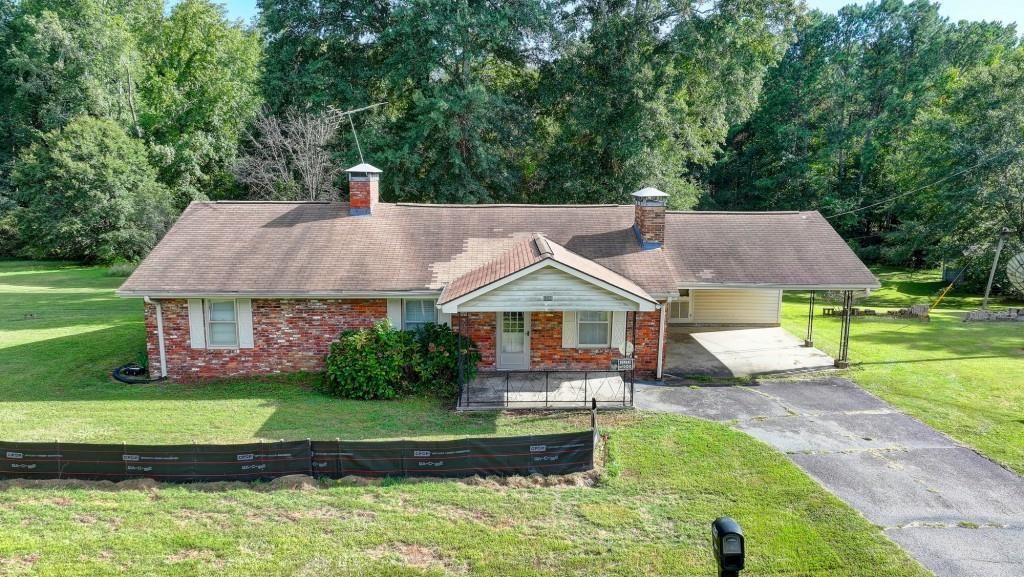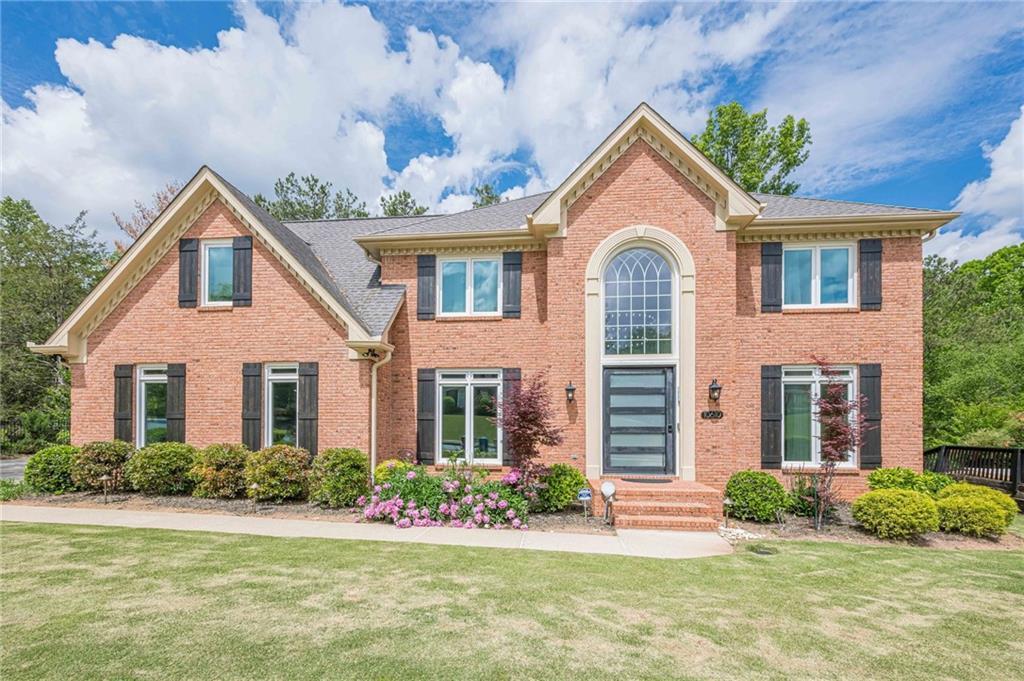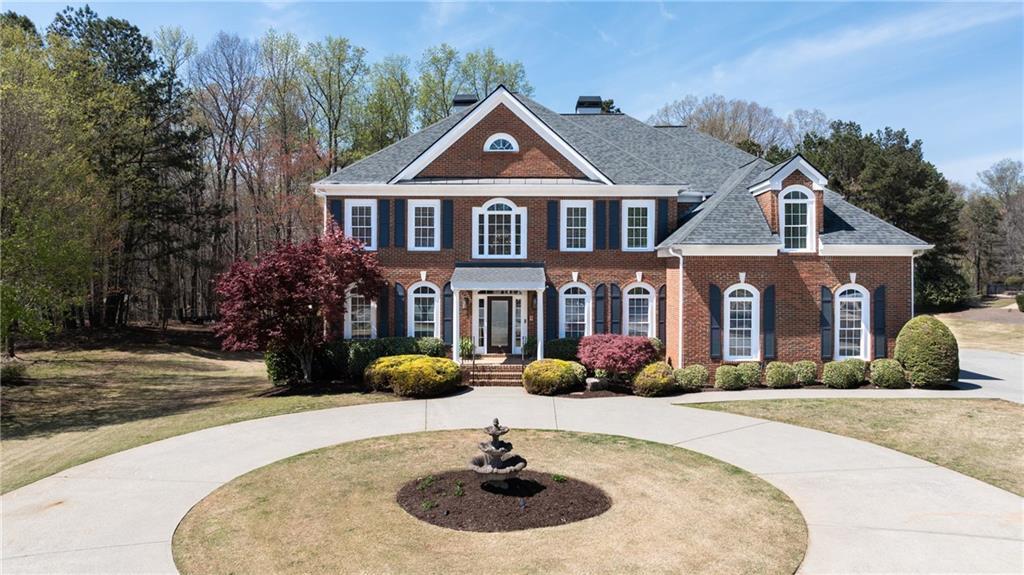Welcome to Windward! A unique lake experience right in the heart of Alpharetta. Recently renovated from top to bottom in 2020, this massive home is ready for move in. Your main floor/basement HVAC as well as flooring, roof, and hot water heater are all under 5 years old. Walk into your open two-story entry way with a formal living/office/flex space on your right that moves seamlessly to your oversized dining room fit for 12. Then, step into this bright and airy open-concept kitchen, where clean lines and natural light take center stage. Crisp white cabinetry stretches to the ceiling, offering ample storage while maintaining a sleek, uncluttered look. A generous island, topped with gleaming quartz countertops, anchors the space perfect for casual dining, meal prep, or entertaining guests. The open layout flows seamlessly into the breakfast room, creating a connected, spacious feel. True hardwood floors ground the space, while pendant lighting above the island adds warmth and dimension. Every detail is thoughtfully designed to blend beauty with function making this kitchen the heart of the home. Your large living room breaks up the space between your eating and sleeping as your Primary Suite also lives on the main floor. It has a private view of your backyard and en suite bathroom with separate soaking up and shower, custom closets, and double vanities. Moving upstairs, you have what could be another oversized living space, playroom, or media room. Three bedrooms, two full bathrooms, and an additional exercise room wrap up this top floor. We’re not done yet! You also have a Full finished basement with brand new carpet, an additional full bedroom and bathroom accompanied by two massive open concept living spaces and additional rooms for storage. Welcome to Windward! A unique lake experience right in the heart of Alpharetta. Recently renovated from top to bottom in 2020, this massive home is ready for move in. Your main floor/basement HVAC as well as flooring, roof, and hot water heater are all under 5 years old. Walk into your open two-story entry way with a formal living/office/flex space on your right that moves seamlessly to your oversized dining room fit for 12. Then, step into this bright and airy open-concept kitchen, where clean lines and natural light take center stage. Crisp white cabinetry stretches to the ceiling, offering ample storage while maintaining a sleek, uncluttered look. A generous island, topped with gleaming quartz countertops, anchors the space perfect for casual dining, meal prep, or entertaining guests. The open layout flows seamlessly into the breakfast room, creating a connected, spacious feel. True hardwood floors ground the space, while pendant lighting above the island adds warmth and dimension. Every detail is thoughtfully designed to blend beauty with function making this kitchen the heart of the home. Your large living room breaks up the space between your eating and sleeping as your Primary Suite also lives on the main floor. It has a private view of your backyard and en suite bathroom with separate soaking up and shower, custom closets, and double vanities. Moving upstairs, you have what could be another oversized living space, playroom, or media room. Three bedrooms, two full bathrooms, and an additional exercise room wrap up this top floor. We’re not done yet! You also have a Full finished basement with brand new carpet, an additional full bedroom and bathroom accompanied by two massive open concept living spaces and additional rooms for storage.Your outdoor experiences include a covered and uncovered deck on the main floor with plenty of room for both outdoor dining and living spaces and all freshly painted and repaired this year! Sitting below off the basement is another deck with wide welcoming steps out on your spacious lot fully fenced and shaded by mature trees. The layout and space in the yard makes it easy to bring any vision to life no matter your outdoor goals!
Listing Provided Courtesy of Ansley Real Estate| Christie’s International Real Estate
Property Details
Price:
$950,000
MLS #:
7592566
Status:
Active
Beds:
5
Baths:
5
Address:
1010 Longcreek Pointe
Type:
Single Family
Subtype:
Single Family Residence
Subdivision:
Windward
City:
Alpharetta
Listed Date:
Jun 5, 2025
State:
GA
Finished Sq Ft:
5,373
Total Sq Ft:
5,373
ZIP:
30005
Year Built:
1997
See this Listing
Mortgage Calculator
Schools
Elementary School:
Creek View
Middle School:
Webb Bridge
High School:
Alpharetta
Interior
Appliances
Dishwasher, Disposal, Dryer, Gas Oven, Gas Range, Microwave, Range Hood, Refrigerator, Washer
Bathrooms
4 Full Bathrooms, 1 Half Bathroom
Cooling
Central Air
Fireplaces Total
2
Flooring
Hardwood
Heating
Central, Heat Pump, Natural Gas
Laundry Features
In Hall, Laundry Room, Main Level
Exterior
Architectural Style
Traditional
Community Features
Boating, Clubhouse, Community Dock, Country Club, Golf, Homeowners Assoc, Lake, Marina, Pickleball, Playground, Pool, Tennis Court(s)
Construction Materials
Stucco
Exterior Features
Private Entrance, Private Yard, Rain Gutters
Other Structures
None
Parking Features
Garage, Garage Faces Front, Kitchen Level, Level Driveway
Roof
Shingle
Security Features
Smoke Detector(s)
Financial
HOA Fee
$870
HOA Frequency
Annually
Tax Year
2024
Taxes
$5,006
Map
Community
- Address1010 Longcreek Pointe Alpharetta GA
- SubdivisionWindward
- CityAlpharetta
- CountyFulton – GA
- Zip Code30005
Similar Listings Nearby
- 790 Thornberry Drive
Alpharetta, GA$1,225,000
4.31 miles away
- 123 Cricket Lane
Alpharetta, GA$1,225,000
3.47 miles away
- 720 Tannery Common
Alpharetta, GA$1,222,000
3.56 miles away
- 7080 Greatwood Trail
Alpharetta, GA$1,200,000
0.99 miles away
- 375 Banbury Crossing
Alpharetta, GA$1,200,000
3.44 miles away
- 1860 Hill Chase
Alpharetta, GA$1,200,000
3.89 miles away
- 5690 Abbotts Bridge Road
Johns Creek, GA$1,200,000
3.04 miles away
- 10610 Kingsmark Trail
Alpharetta, GA$1,199,000
3.26 miles away
- 3230 Munsey Court
Cumming, GA$1,199,000
2.25 miles away
- 5105 Deerlake Drive
Alpharetta, GA$1,195,000
3.75 miles away

1010 Longcreek Pointe
Alpharetta, GA
LIGHTBOX-IMAGES





















































































































































































































































































































































































































































































































































































































































