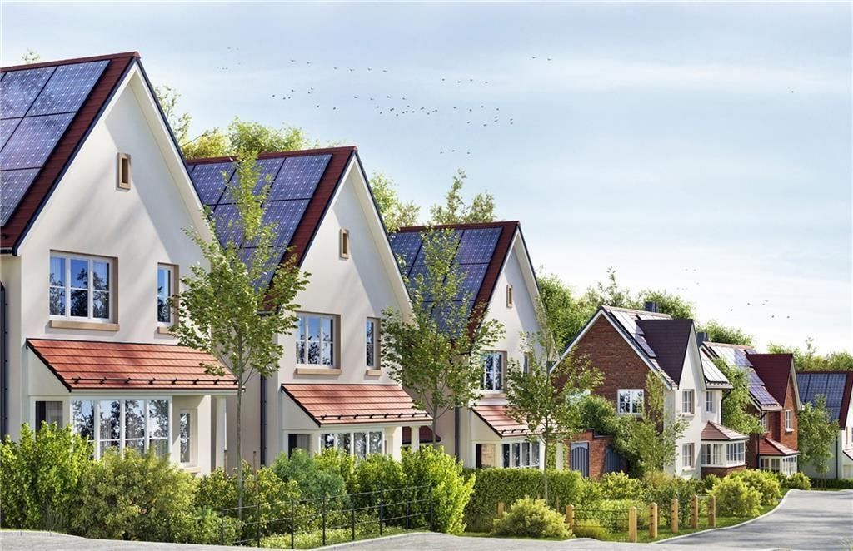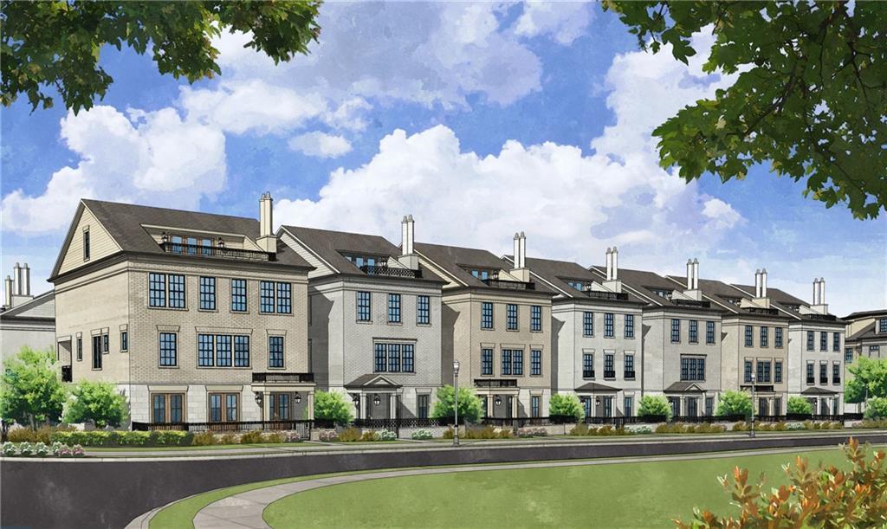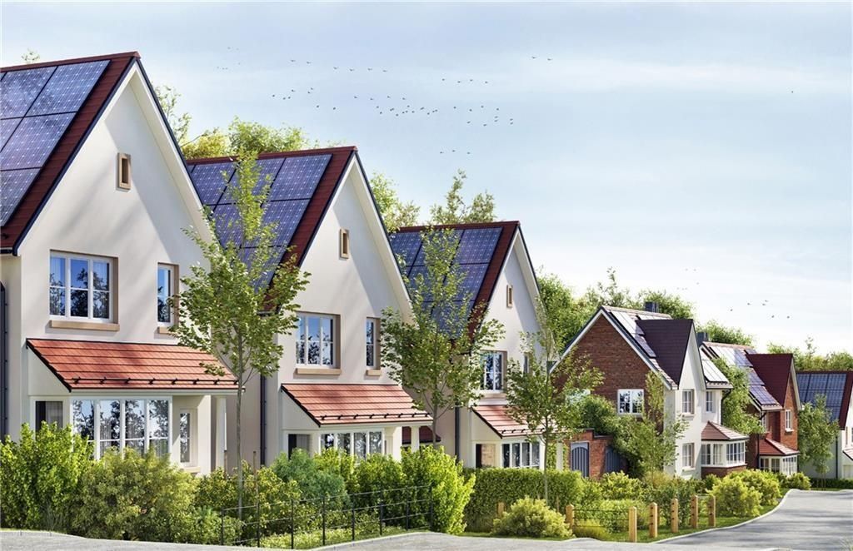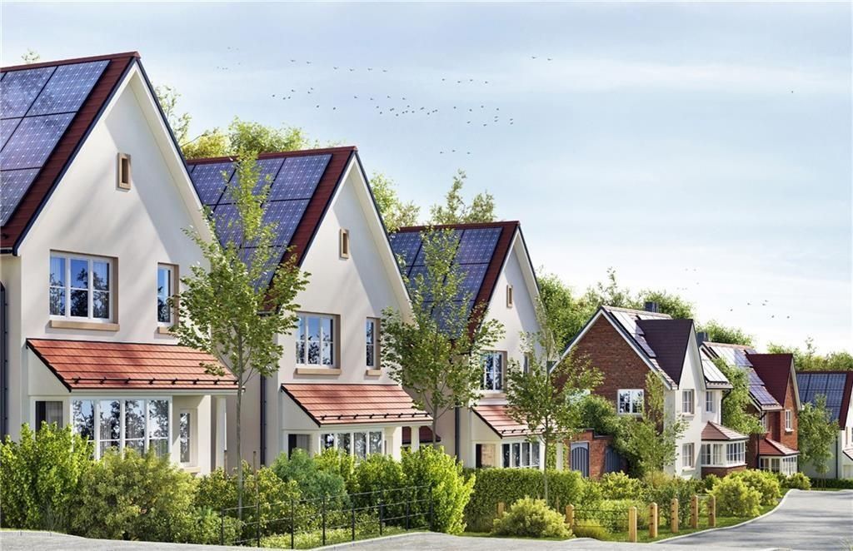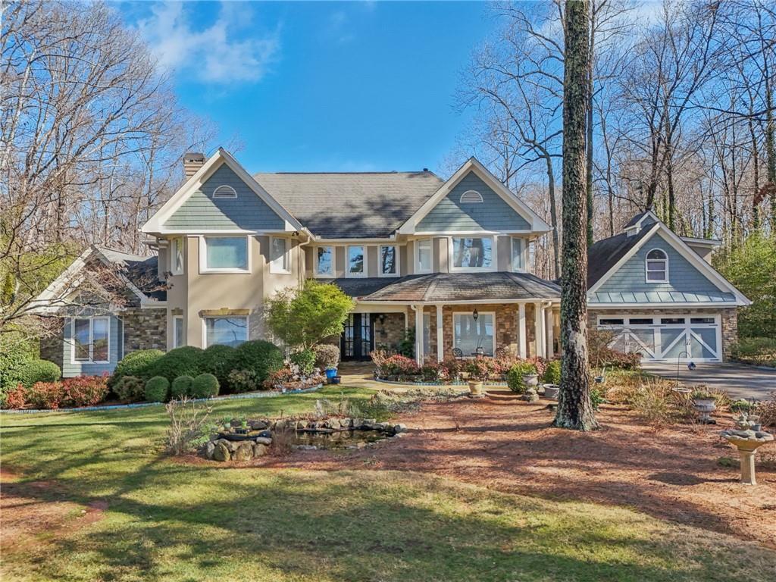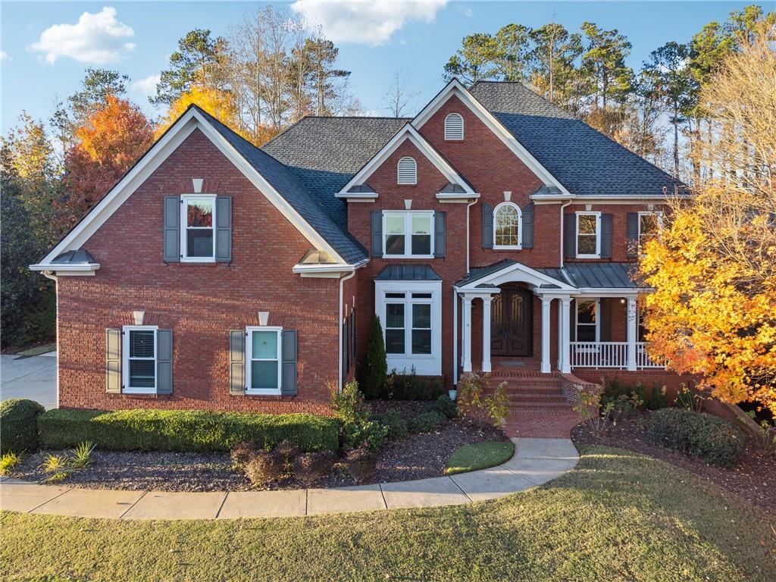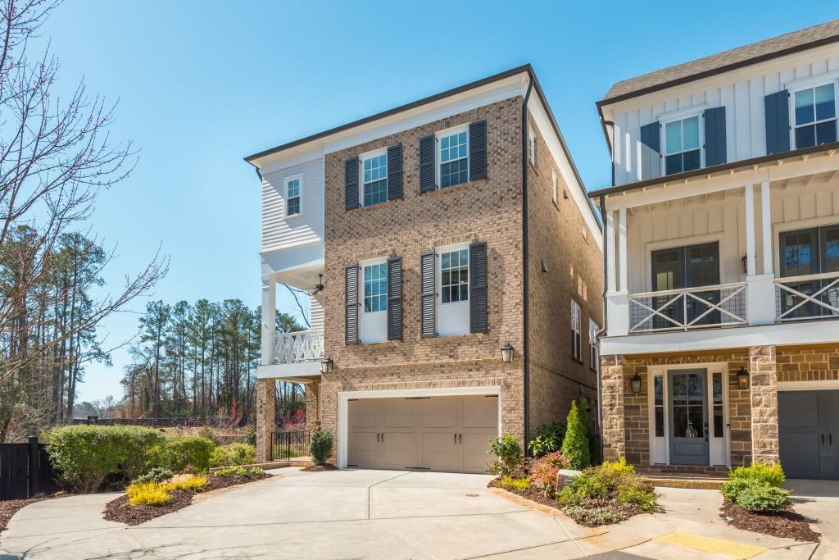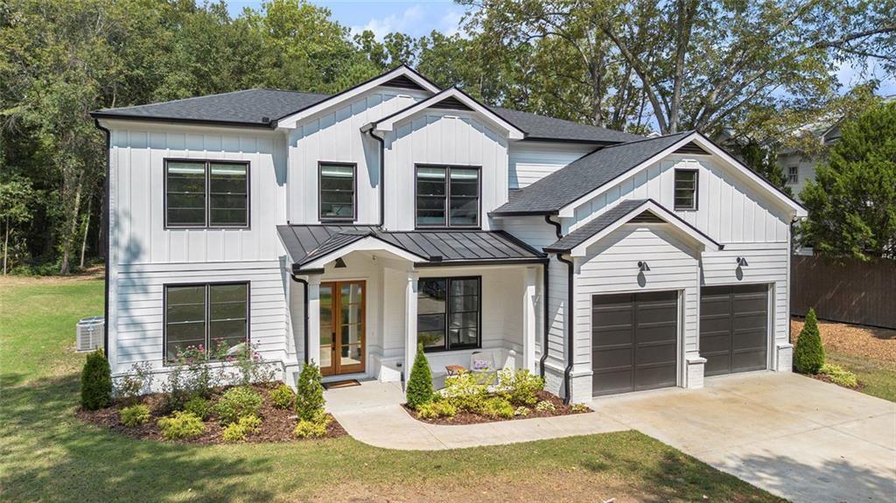A true statement of luxury, this exquisitely refined home pairs elevated living with sumptuous comfort, all impeccably finished with a designer’s eye for detail. With 4 bedrooms (potential 5th), 3 full baths, 2 half baths, the open floor plan offers spacious living perfect for both everyday life and entertaining. The expansive kitchen features quartz countertops, a gas stove, warming drawer, wall-mounted microwave, and a walk-in pantry, all overlooking the family room, golf course, and outdoor balcony.
The main level includes a large great room with a gas fireplace, ample sunlight, mudroom area, and huge screened-in porch with a wood-burning fireplace and stunning golf course views. Tri-fold doors from the inside open to the enclosed screened-in porch. This thoughtful design expands the entertaining space and creates a seamless flow for indoor/outdoor living—perfect for hosting friends.
Upstairs, the bedrooms are filled with natural light! Each bath is beautifully updated with modern tile, sleek hardware, and timeless finishes.
Retreat to the primary suite, where the bathroom features marble flooring, heated floors, and a spa-like atmosphere. As you unwind in the soaking tub, perfectly positioned to overlook the tranquil golf course. Dual oversized closets provide ample storage, with one closet featuring a versatile flex space—ideal for a private office, dressing room, or additional storage. The laundry room includes custom touches like a hideaway drying rack and built-in ironing board, offering both style and smart functionality. The finished basement provides generous space to entertain, complete with walk-out access.
This home is a rare blend of luxury, warmth, and thoughtful detail—set against the backdrop of a beautiful golf course and Big Creek.
The main level includes a large great room with a gas fireplace, ample sunlight, mudroom area, and huge screened-in porch with a wood-burning fireplace and stunning golf course views. Tri-fold doors from the inside open to the enclosed screened-in porch. This thoughtful design expands the entertaining space and creates a seamless flow for indoor/outdoor living—perfect for hosting friends.
Upstairs, the bedrooms are filled with natural light! Each bath is beautifully updated with modern tile, sleek hardware, and timeless finishes.
Retreat to the primary suite, where the bathroom features marble flooring, heated floors, and a spa-like atmosphere. As you unwind in the soaking tub, perfectly positioned to overlook the tranquil golf course. Dual oversized closets provide ample storage, with one closet featuring a versatile flex space—ideal for a private office, dressing room, or additional storage. The laundry room includes custom touches like a hideaway drying rack and built-in ironing board, offering both style and smart functionality. The finished basement provides generous space to entertain, complete with walk-out access.
This home is a rare blend of luxury, warmth, and thoughtful detail—set against the backdrop of a beautiful golf course and Big Creek.
Listing Provided Courtesy of Keller Williams North Atlanta
Property Details
Price:
$1,350,000
MLS #:
7563663
Status:
Coming Soon
Beds:
4
Baths:
5
Address:
1050 Signal Pointe
Type:
Single Family
Subtype:
Single Family Residence
Subdivision:
Windward
City:
Alpharetta
Listed Date:
Apr 21, 2025
State:
GA
Finished Sq Ft:
5,187
Total Sq Ft:
5,187
ZIP:
30005
Year Built:
1998
Schools
Elementary School:
Creek View
Middle School:
Webb Bridge
High School:
Alpharetta
Interior
Appliances
Dishwasher, Disposal, Gas Cooktop, Microwave, Refrigerator
Bathrooms
3 Full Bathrooms, 2 Half Bathrooms
Cooling
Ceiling Fan(s), Central Air, Electric, Zoned
Fireplaces Total
2
Flooring
Carpet, Hardwood, Tile, Wood
Heating
Central, Zoned
Laundry Features
Laundry Room, Sink, Upper Level
Exterior
Architectural Style
Traditional
Community Features
Boating, Dog Park, Fishing, Golf, Homeowners Assoc, Lake, Marina, Near Schools, Near Shopping, Near Trails/ Greenway, Playground, Pool
Construction Materials
Brick 3 Sides, Hardi Plank Type
Exterior Features
Garden, Other
Other Structures
None
Parking Features
Attached, Garage, Garage Faces Side, Kitchen Level, Level Driveway
Roof
Composition
Security Features
Carbon Monoxide Detector(s), Fire Alarm, Smoke Detector(s)
Financial
HOA Fee
$870
HOA Frequency
Annually
HOA Includes
Maintenance Grounds
Tax Year
2024
Taxes
$5,788
Map
Community
- Address1050 Signal Pointe Alpharetta GA
- SubdivisionWindward
- CityAlpharetta
- CountyFulton – GA
- Zip Code30005
Similar Listings Nearby
- 535 Laurel Oaks Lane
Milton, GA$1,750,000
3.61 miles away
- 155 Alcovy Terrace
Alpharetta, GA$1,741,750
3.21 miles away
- 245 Mayfair Court
Alpharetta, GA$1,725,000
3.72 miles away
- 125 Alcovy Terrace
Alpharetta, GA$1,721,750
3.23 miles away
- 135 Alcovy Terrace
Alpharetta, GA$1,716,750
3.22 miles away
- 145 Alcovy Terrace
Alpharetta, GA$1,701,750
3.22 miles away
- 9865 Buice Road
Alpharetta, GA$1,700,000
4.42 miles away
- 2195 LAKE SHORE Landing
Alpharetta, GA$1,699,000
0.36 miles away
- 385 Rowes Circle
Alpharetta, GA$1,699,000
3.16 miles away
- 396 Academy Street
Alpharetta, GA$1,695,000
2.62 miles away

1050 Signal Pointe
Alpharetta, GA
LIGHTBOX-IMAGES













































































































































