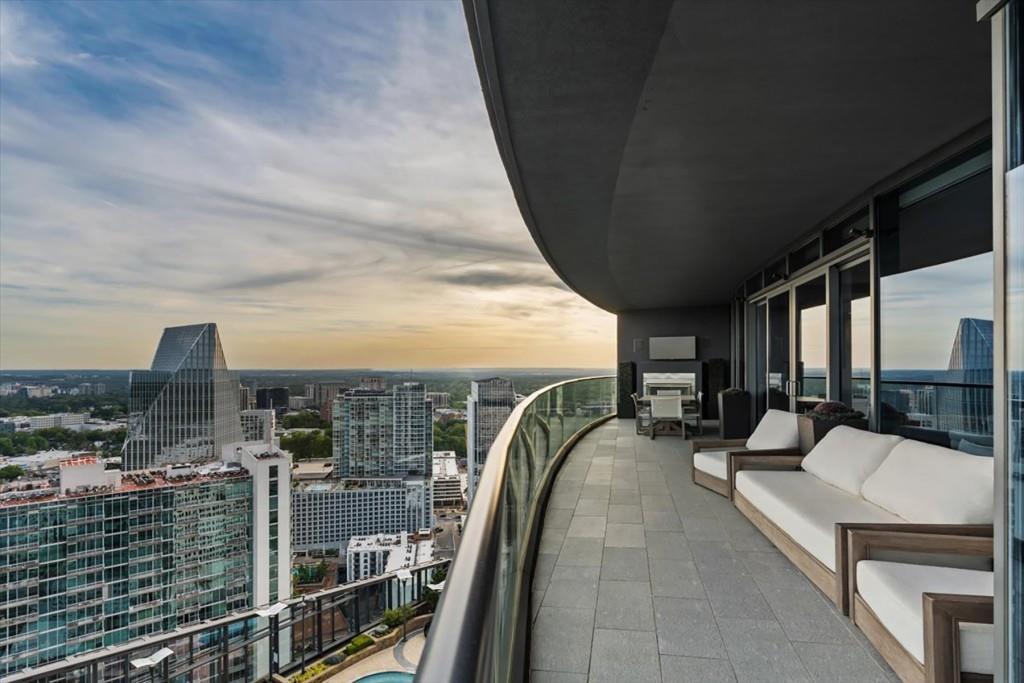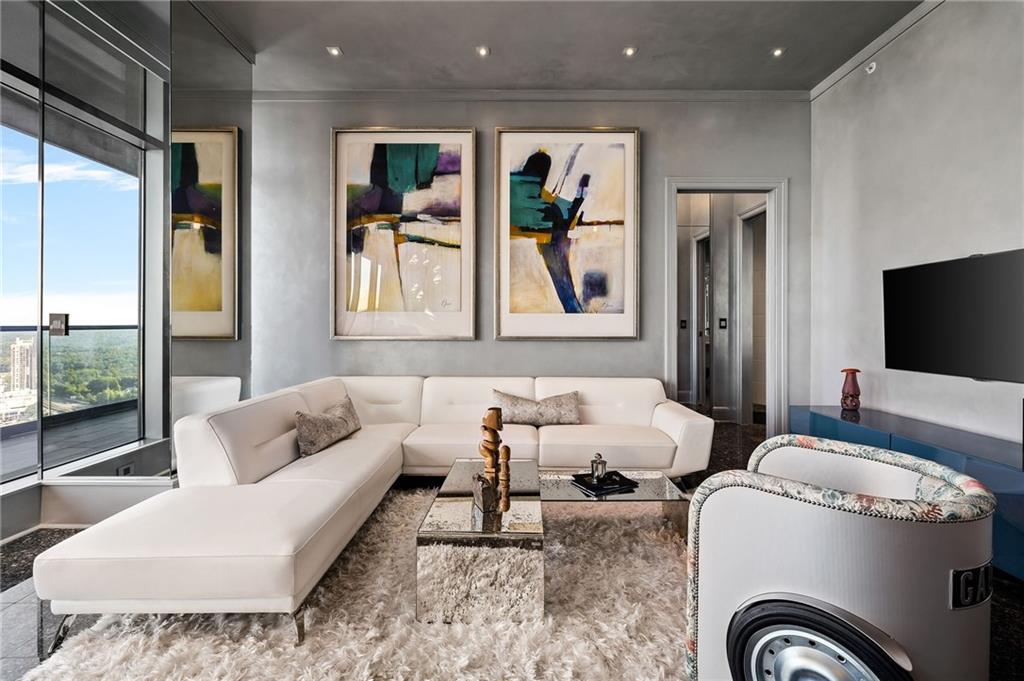Enjoy the very best of Midtown from your 31st floor two bedroom, two and a half bath suite above The Loews Hotel. High design, hotel amenities, skyline views and 24-hour concierge service create a lifestyle that could only belong in the beating heart of Midtown Atlanta – the most vibrant rapidly growing neighborhood in the Southeast.
A formal entry way leads you to a spacious living/dining space with a wall of windows overlooking the ever-emerging Midtown Skyline. Hand scraped Brazilian Oak flooring is featured throughout the living, dining and kitchen areas. You can access the balcony that runs the entire length of the home from both the living/dining and Primary Suite. There are numerous designer lighting and window treatments throughout the residence.
The Chef’s professional kitchen is open to the main living space. Features include 44” custom cabinetry with self-closing drawers, built-in Thermador appliances, Professional vent-a-hood and Estate-grade granite counters.
The vast Primary Suite has a partial wall divider to allow for a separate sitting room or office space. The center- piece of the Primary Bathroom is a large Victoria & Albert soaking tub. There is also a large frameless glass shower stall with stone floor, Deluxe Kohler fixtures, immaculate granite counters and marble floors. The spacious second bedroom has generous closet space and an adjoining full-sized bathroom with premium finishes.
Owners at 1065 Midtown have direct access to all The Loews Atlanta Hotel services and amenities. There is a heated rooftop pool, clubroom and media lounge for the exclusive use of residents and their guests. In addition to the 1065 Midtown dedicated 24-hour concierge residents have access to dog walking, dry cleaning, valet, car detailing, In-home housekeeping, event ticketing and on premises car rental services.
A formal entry way leads you to a spacious living/dining space with a wall of windows overlooking the ever-emerging Midtown Skyline. Hand scraped Brazilian Oak flooring is featured throughout the living, dining and kitchen areas. You can access the balcony that runs the entire length of the home from both the living/dining and Primary Suite. There are numerous designer lighting and window treatments throughout the residence.
The Chef’s professional kitchen is open to the main living space. Features include 44” custom cabinetry with self-closing drawers, built-in Thermador appliances, Professional vent-a-hood and Estate-grade granite counters.
The vast Primary Suite has a partial wall divider to allow for a separate sitting room or office space. The center- piece of the Primary Bathroom is a large Victoria & Albert soaking tub. There is also a large frameless glass shower stall with stone floor, Deluxe Kohler fixtures, immaculate granite counters and marble floors. The spacious second bedroom has generous closet space and an adjoining full-sized bathroom with premium finishes.
Owners at 1065 Midtown have direct access to all The Loews Atlanta Hotel services and amenities. There is a heated rooftop pool, clubroom and media lounge for the exclusive use of residents and their guests. In addition to the 1065 Midtown dedicated 24-hour concierge residents have access to dog walking, dry cleaning, valet, car detailing, In-home housekeeping, event ticketing and on premises car rental services.
Listing Provided Courtesy of Engel & Volkers Atlanta
Property Details
Price:
$1,275,000
MLS #:
7447989
Status:
Active
Beds:
2
Baths:
3
Address:
1065 Peachtree Street NE Unit 3103
Type:
Condo
Subtype:
Condominium
Subdivision:
1065 Midtown Loews
City:
Atlanta
Listed Date:
Sep 5, 2024
State:
GA
Finished Sq Ft:
1,992
Total Sq Ft:
1,992
ZIP:
30309
Year Built:
2010
See this Listing
Mortgage Calculator
Schools
Elementary School:
Springdale Park
Middle School:
David T Howard
High School:
Midtown
Interior
Appliances
E N E R G Y S T A R Qualified Appliances
Bathrooms
2 Full Bathrooms, 1 Half Bathroom
Cooling
Central Air
Flooring
Carpet, Hardwood
Heating
Central
Laundry Features
Laundry Room
Exterior
Architectural Style
Contemporary, Modern
Community Features
Clubhouse, Fitness Center, Homeowners Assoc, Pool
Construction Materials
Cement Siding
Exterior Features
Balcony
Other Structures
None
Parking Features
Garage
Parking Spots
2
Roof
Other
Financial
HOA Fee
$1,895
HOA Frequency
Monthly
HOA Includes
Door person, Insurance, Maintenance Structure, Reserve Fund, Security, Swim, Tennis
Initiation Fee
$3,791
Tax Year
2023
Taxes
$19,066
Map
Community
- Address1065 Peachtree Street NE Unit 3103 Atlanta GA
- Subdivision1065 Midtown Loews
- CityAtlanta
- CountyFulton – GA
- Zip Code30309
Similar Listings Nearby
- 3344 Peachtree Road NE Unit 3204
Atlanta, GA$1,640,000
4.46 miles away
- 3344 Peachtree Road NE Unit 3405
Atlanta, GA$1,545,000
4.46 miles away
- 45 Ivan Allen Jr Boulevard NW Unit 2306
Atlanta, GA$1,495,000
1.34 miles away
- 3325 Piedmont Road NE Unit 3005
Atlanta, GA$1,495,000
4.30 miles away
- 3286 Northside Parkway NW Unit 1007
Atlanta, GA$1,495,000
4.87 miles away
- 3344 Peachtree Road NE Unit 2802
Atlanta, GA$1,450,000
4.46 miles away
- 3180 Mathieson Drive NE Unit 1401
Atlanta, GA$1,450,000
4.02 miles away
- 2425 Peachtree Road NE Unit 1111
Atlanta, GA$1,449,000
2.58 miles away
- 1065 Peachtree Street NE Unit 3505
Atlanta, GA$1,430,000
0.00 miles away
- 3344 Peachtree Road NE Unit 3004
Atlanta, GA$1,399,900
4.46 miles away

1065 Peachtree Street NE Unit 3103
Atlanta, GA
LIGHTBOX-IMAGES































































































































































































































































































































































































































































































































































































