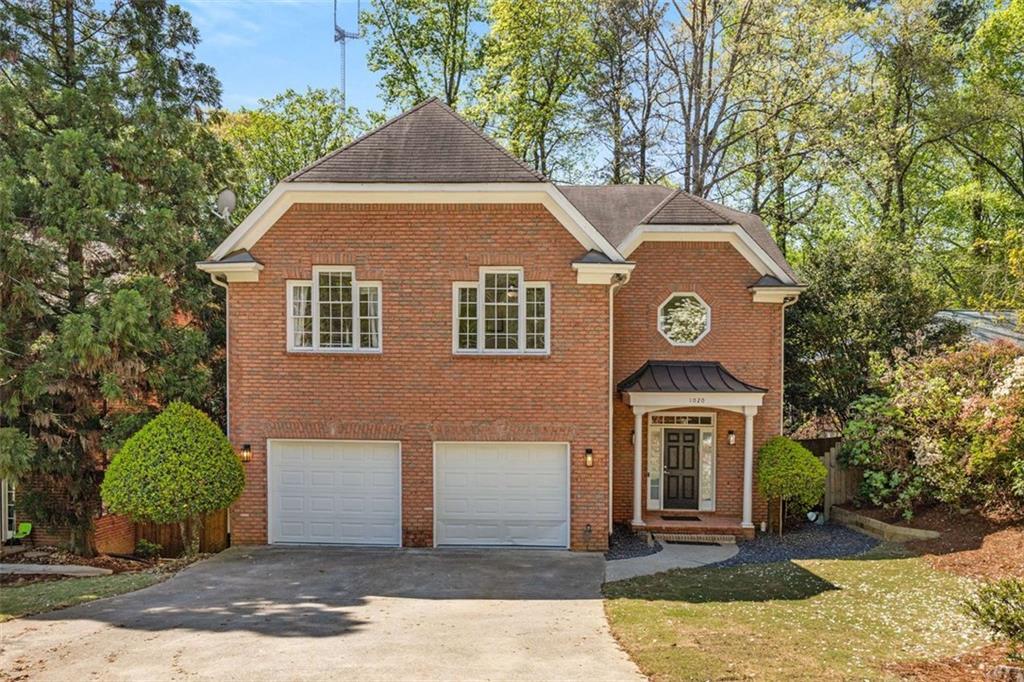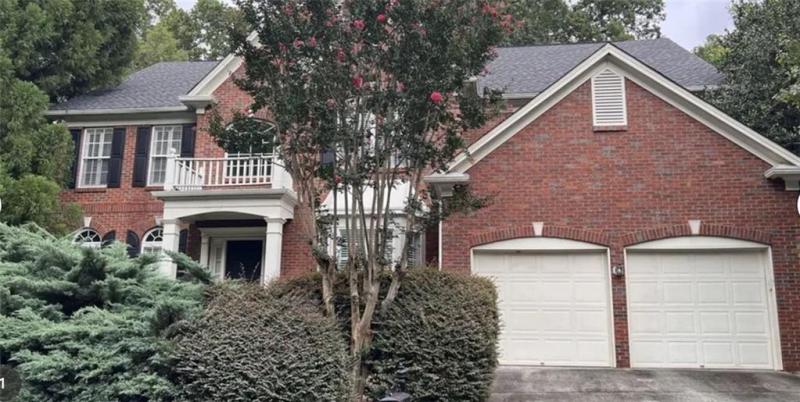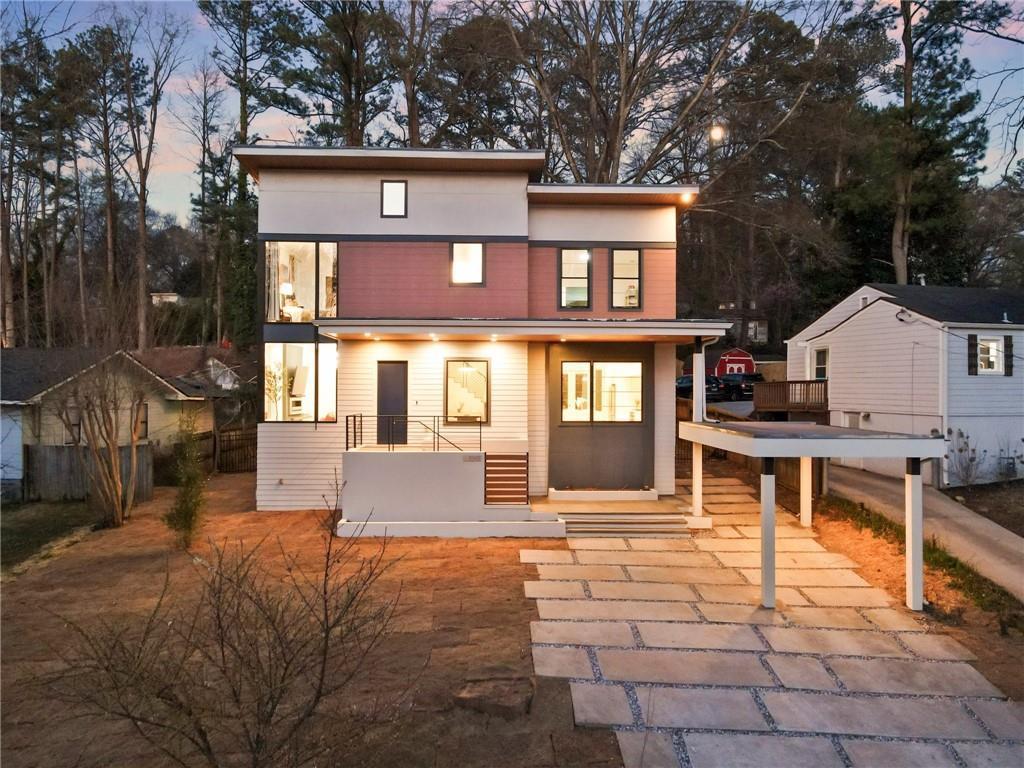Welcome to this stunning traditional home nestled in the desirable Amberwood Subdivision. The home’s grand circular driveway and impressive front entrance set the tone as you approach. Upon entering, you’re greeted by a spacious two-story foyer that leads to elegant formal living and dining rooms. The updated, open kitchen is a chef’s dream with sleek granite countertops, white cabinetry, a central cooking island, and a cozy breakfast area. The kitchen seamlessly flows into the inviting family room, complete with a charming fireplace.
The upper floor features a spacious owner’s suite with a dual vanity bathroom and a relaxing tub/shower combination. There are also three generous secondary bedrooms, each offering ample closet space, along with a full bathroom for convenience. The large, finished basement provides a fantastic teenage suite with a full bathroom and a private entrance, offering a perfect retreat for privacy.
A highlight of this home is the 2008 addition, which boasts a two-story in-law/nanny suite. The upper level includes a comfortable bedroom and full bathroom and laundry, while the lower level offers a fully equipped kitchen with granite counters, stainless steel appliances, and a half bath. There is also a separate entrance on the lower level. You’ll love the charming screened-in porch that overlooks the tranquil surroundings.
Additional features include a rear-facing two-car garage, separate mud room with laundry area and a spacious patio, ideal for outdoor entertaining. This home is ideally situated adjacent to Briarlake Forest Park, and is just a short distance from Twin Lakes Swim and Tennis, as well as local schools, shopping, and dining. It offers the perfect combination of comfort, convenience, and elegance. Welcome Home!
The upper floor features a spacious owner’s suite with a dual vanity bathroom and a relaxing tub/shower combination. There are also three generous secondary bedrooms, each offering ample closet space, along with a full bathroom for convenience. The large, finished basement provides a fantastic teenage suite with a full bathroom and a private entrance, offering a perfect retreat for privacy.
A highlight of this home is the 2008 addition, which boasts a two-story in-law/nanny suite. The upper level includes a comfortable bedroom and full bathroom and laundry, while the lower level offers a fully equipped kitchen with granite counters, stainless steel appliances, and a half bath. There is also a separate entrance on the lower level. You’ll love the charming screened-in porch that overlooks the tranquil surroundings.
Additional features include a rear-facing two-car garage, separate mud room with laundry area and a spacious patio, ideal for outdoor entertaining. This home is ideally situated adjacent to Briarlake Forest Park, and is just a short distance from Twin Lakes Swim and Tennis, as well as local schools, shopping, and dining. It offers the perfect combination of comfort, convenience, and elegance. Welcome Home!
Listing Provided Courtesy of Harry Norman Realtors
Property Details
Price:
$860,000
MLS #:
7547598
Status:
Active Under Contract
Beds:
5
Baths:
6
Address:
2049 Castleway Lane NE
Type:
Single Family
Subtype:
Single Family Residence
Subdivision:
AMBERWOOD
City:
Atlanta
Listed Date:
Mar 26, 2025
State:
GA
Finished Sq Ft:
4,301
Total Sq Ft:
4,301
ZIP:
30345
Year Built:
1963
See this Listing
Mortgage Calculator
Schools
Elementary School:
Briarlake
Middle School:
Henderson – Dekalb
High School:
Lakeside – Dekalb
Interior
Appliances
Dishwasher, Disposal, Gas Range, Gas Water Heater, Range Hood, Refrigerator, Washer, Dryer
Bathrooms
4 Full Bathrooms, 2 Half Bathrooms
Cooling
Central Air, Ceiling Fan(s), Electric
Fireplaces Total
1
Flooring
Hardwood, Ceramic Tile, Stone, Tile
Heating
Central
Laundry Features
Electric Dryer Hookup, Laundry Room, Main Level, Laundry Closet
Exterior
Architectural Style
Traditional
Community Features
Near Public Transport, Near Schools, Near Shopping, Near Trails/ Greenway, Park, Street Lights
Construction Materials
Brick 4 Sides, Brick
Exterior Features
Other, Private Yard, Rain Gutters, Private Entrance, Garden
Other Structures
None
Parking Features
Garage Door Opener, Driveway, Garage Faces Rear, Kitchen Level, Level Driveway, On Street, Garage
Parking Spots
6
Roof
Shingle, Other
Security Features
Smoke Detector(s)
Financial
Tax Year
2024
Taxes
$10,058
Map
Community
- Address2049 Castleway Lane NE Atlanta GA
- SubdivisionAMBERWOOD
- CityAtlanta
- CountyDekalb – GA
- Zip Code30345
Similar Listings Nearby
- 1662 Rainier Falls Drive NE
Atlanta, GA$1,100,000
3.46 miles away
- 1020 Burton Drive NE
Atlanta, GA$1,100,000
4.01 miles away
- 2082 Wrights Mill Circle NE
Brookhaven, GA$1,100,000
3.94 miles away
- 1045 Shepherds Lane NE
Atlanta, GA$1,099,000
4.37 miles away
- 2740 DREW VALLEY Road NE
Brookhaven, GA$1,099,000
2.47 miles away
- 963 Manor Parc Drive
Decatur, GA$1,099,000
3.09 miles away
- 1892 Raven Hill Drive NE
Atlanta, GA$1,095,000
2.43 miles away
- 4105 Peachtree Dunwoody Road NE
Atlanta, GA$1,095,000
4.97 miles away
- 1583 NANTAHALLA Court NE
Atlanta, GA$1,085,000
3.28 miles away
- 2296 Valley Brook Way NE
Atlanta, GA$1,075,000
3.83 miles away

2049 Castleway Lane NE
Atlanta, GA
LIGHTBOX-IMAGES







































































































































































































































































































































































































































































