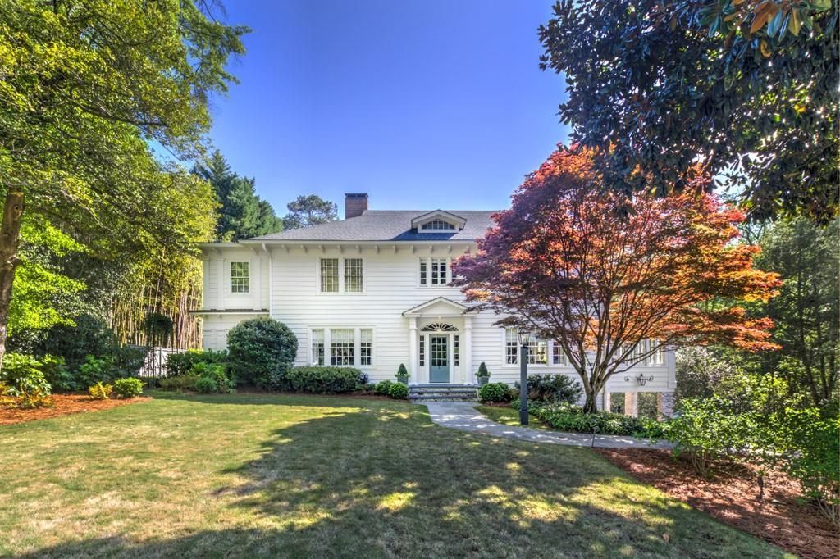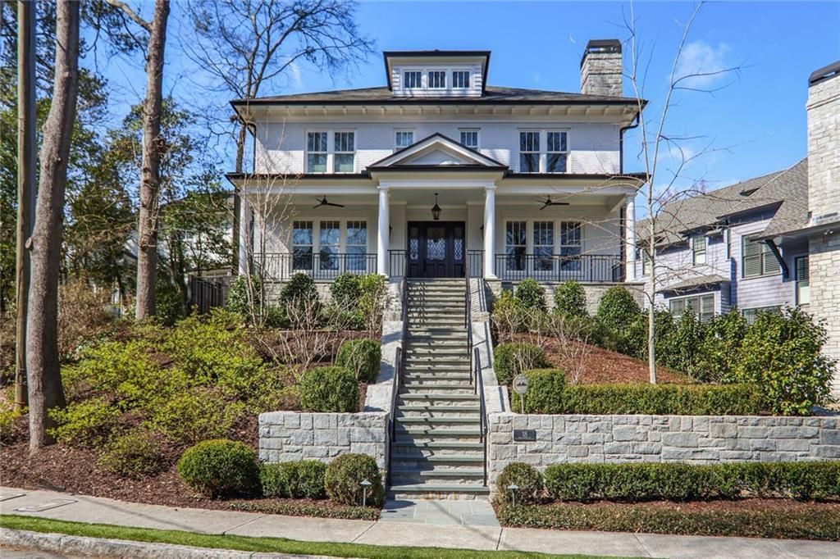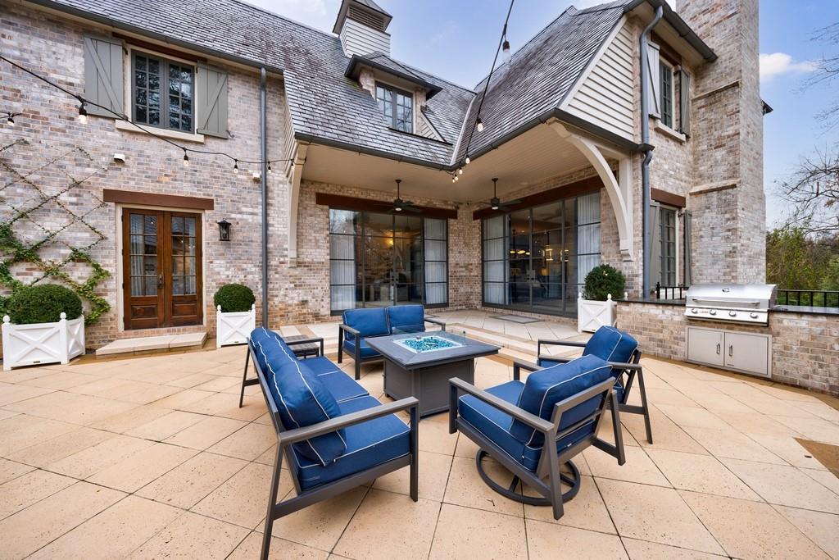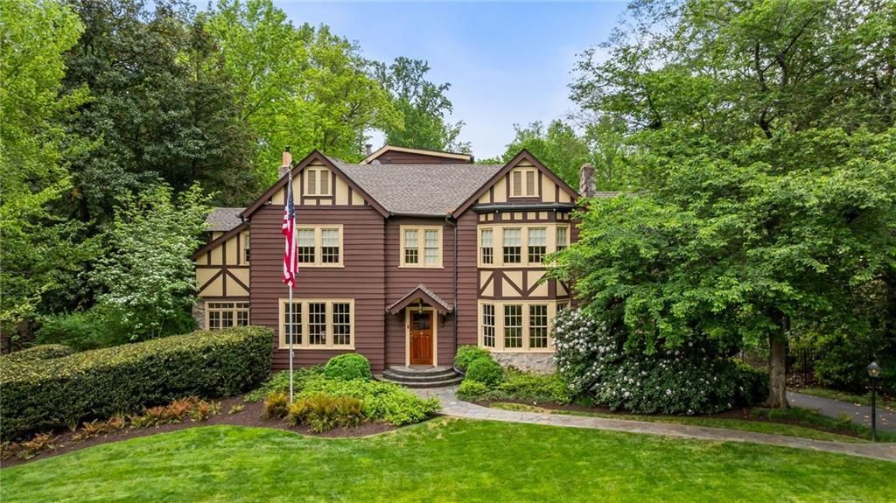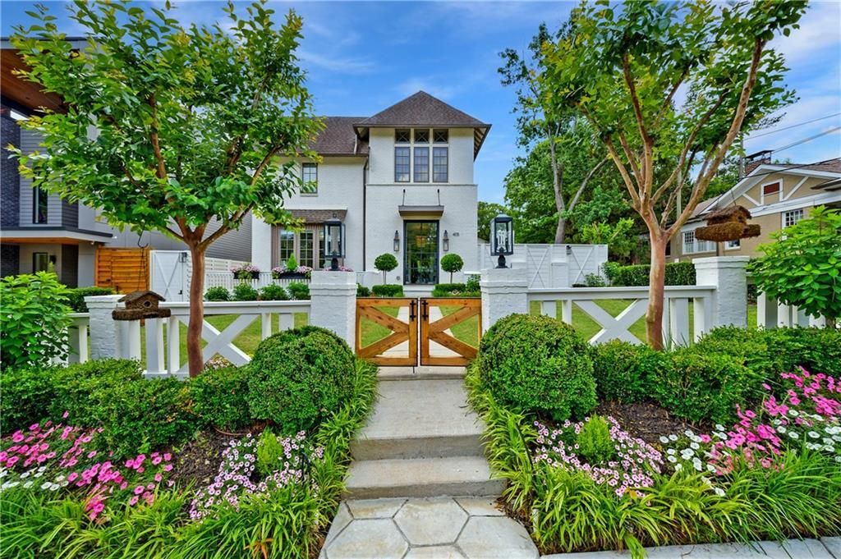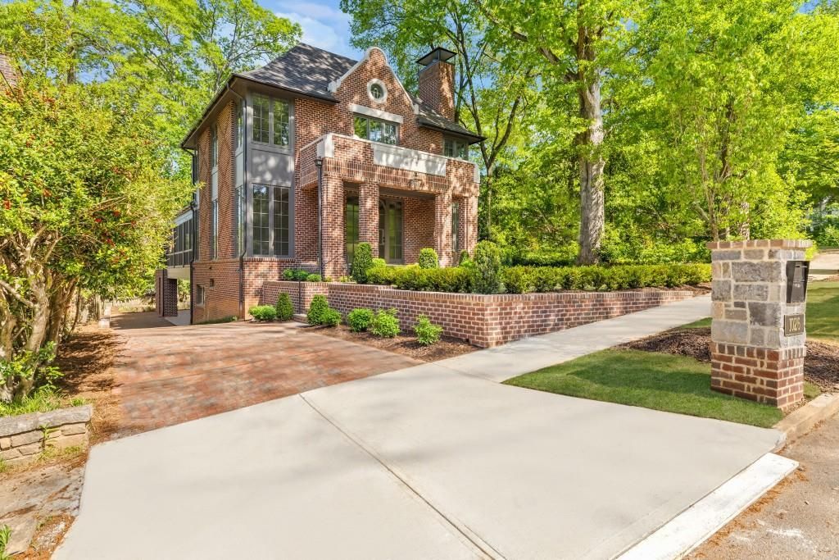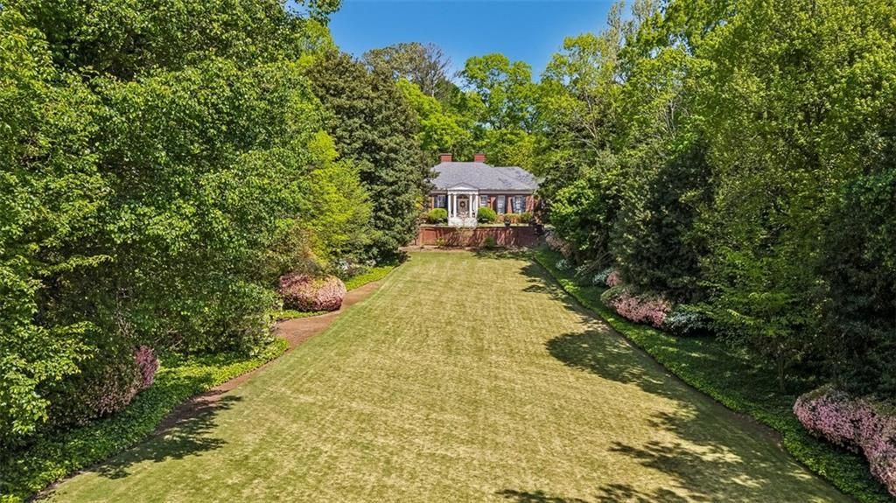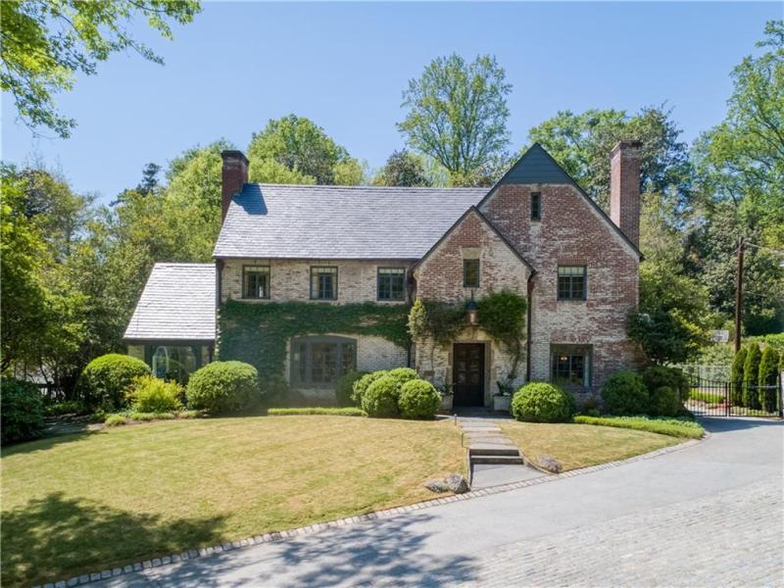This elegant traditional/transitional home, with an elevator servicing all four floors, seamlessly blends timeless architecture with smart home modern convenience. The welcoming foyer leads to an open, yet distinct, floor plan featuring a spacious living room w coffered ceiling and a fireplace–all overlooking a flat-walkout backyard with covered patio, grilling station, stunning saltwater pool and one bedroom, one bath guest house– perfect for guests, in-laws or au-pairs. The cooks kitchen, with oversized island, top of the line Wolf and Subzero appliances, informal eating area and walk-in pantry, overlooks both the living room and the private backyard and the formal dining room seats twelve. A private home office, guest bedroom with ensuite bath and powder room complete the first floor. The second level is home to a luxurious master suite, with a spa-like bath and a room-sized closet. Three additional bedrooms, each with their own ensuite baths, complete this floor. The third floor is the “fun floor” with a comfortable sitting area, media room, wine storage, kitchenette and a balcony with stunning views of the midtown skyline. A two car attached garage leads into the lower level, ideal for fitness and function with an anteroom leading into a separate fitness room, a half bath and lots of storage. This well appointed home, in one of Atlanta’s premier neighborhoods, is definitely a “must see”.
Listing Provided Courtesy of Keller Williams Realty Intown ATL
Property Details
Price:
$2,995,000
MLS #:
7575993
Status:
Active
Beds:
6
Baths:
8
Address:
171 BEVERLY Road NE
Type:
Single Family
Subtype:
Single Family Residence
Subdivision:
Ansley Park
City:
Atlanta
Listed Date:
May 2, 2025
State:
GA
Finished Sq Ft:
6,408
Total Sq Ft:
6,408
ZIP:
30309
Year Built:
2019
See this Listing
Mortgage Calculator
Schools
Elementary School:
Virginia-Highland
Middle School:
David T Howard
High School:
Midtown
Interior
Appliances
Double Oven, Dishwasher, Dryer, Disposal, Electric Oven, Refrigerator, Microwave, Washer, Gas Range, Gas Water Heater, Range Hood, Self Cleaning Oven
Bathrooms
6 Full Bathrooms, 2 Half Bathrooms
Cooling
Ceiling Fan(s), Central Air, Electric, Multi Units, Zoned
Fireplaces Total
3
Flooring
Hardwood, Wood, Ceramic Tile
Heating
Forced Air, Natural Gas, Zoned
Laundry Features
Main Level, Mud Room, Other, Upper Level
Exterior
Architectural Style
Traditional, Other
Community Features
Country Club, Park, Playground, Sidewalks, Street Lights, Near Public Transport, Near Shopping
Construction Materials
Brick, Wood Siding
Exterior Features
Gas Grill, Lighting, Rain Gutters, Storage, Balcony
Other Structures
Pool House
Parking Features
Garage Door Opener, Drive Under Main Level, Driveway, Garage, On Street, Garage Faces Side, Parking Pad
Parking Spots
4
Roof
Asbestos Shingle
Security Features
Carbon Monoxide Detector(s), Secured Garage/ Parking, Smoke Detector(s), Security System Owned
Financial
Tax Year
2023
Taxes
$41,089
Map
Community
- Address171 BEVERLY Road NE Atlanta GA
- SubdivisionAnsley Park
- CityAtlanta
- CountyFulton – GA
- Zip Code30309
Similar Listings Nearby
- 581 Fairfield Road NW
Atlanta, GA$3,799,000
4.82 miles away
- 2583 Habersham Road NW
Atlanta, GA$3,750,000
2.07 miles away
- 18 Polo Drive NE
Atlanta, GA$3,595,000
0.32 miles away
- 225 Dovecrest Drive
Atlanta, GA$3,500,000
3.23 miles away
- 44 Muscogee Avenue NW
Atlanta, GA$3,500,000
2.06 miles away
- 405 9th Street NE
Atlanta, GA$3,495,000
1.20 miles away
- 1026 Reeder Circle
Atlanta, GA$3,495,000
1.66 miles away
- 289 W PACES FERRY Road NW
Atlanta, GA$3,495,000
3.45 miles away
- 3382 Habersham Road
Atlanta, GA$3,495,000
3.64 miles away
- 2648 Rivers Road NW
Atlanta, GA$3,475,000
2.17 miles away

171 BEVERLY Road NE
Atlanta, GA
LIGHTBOX-IMAGES
























































































