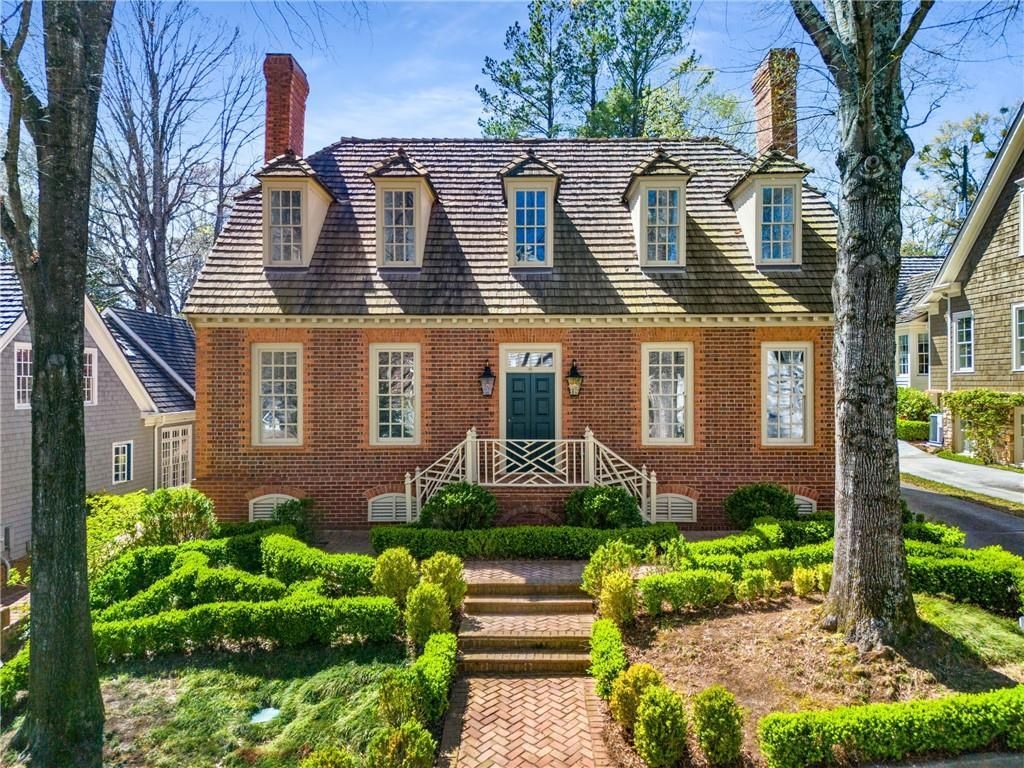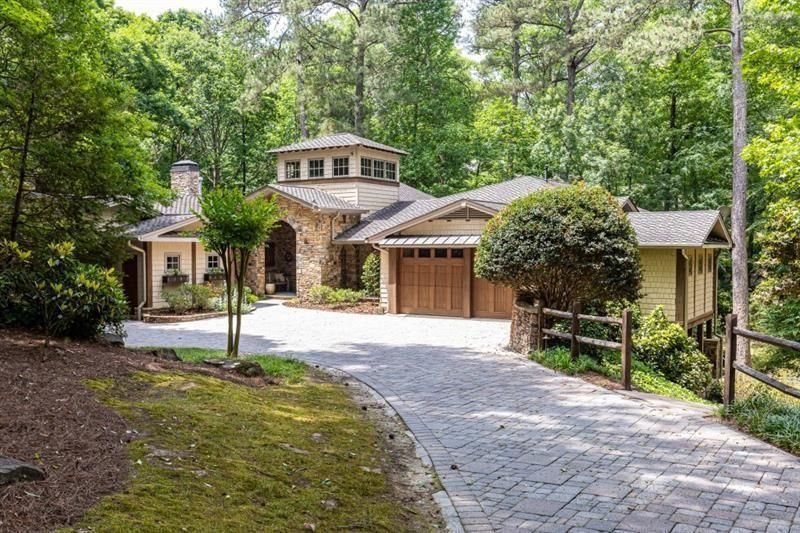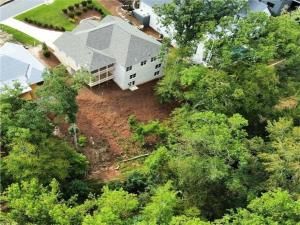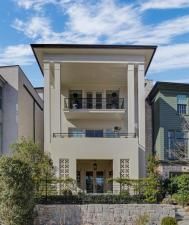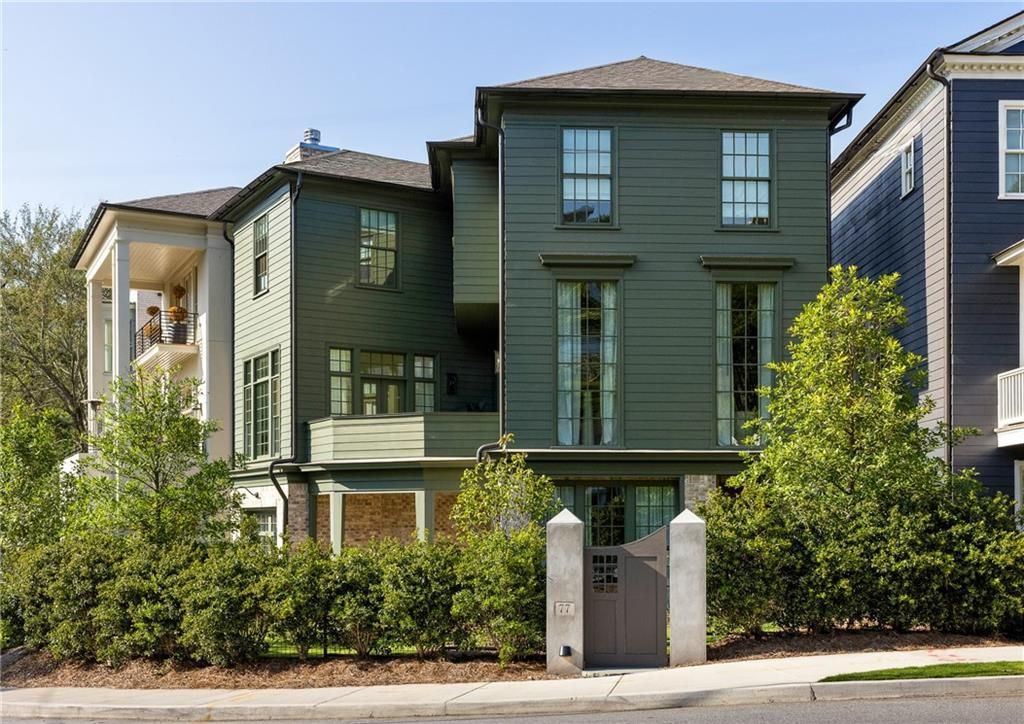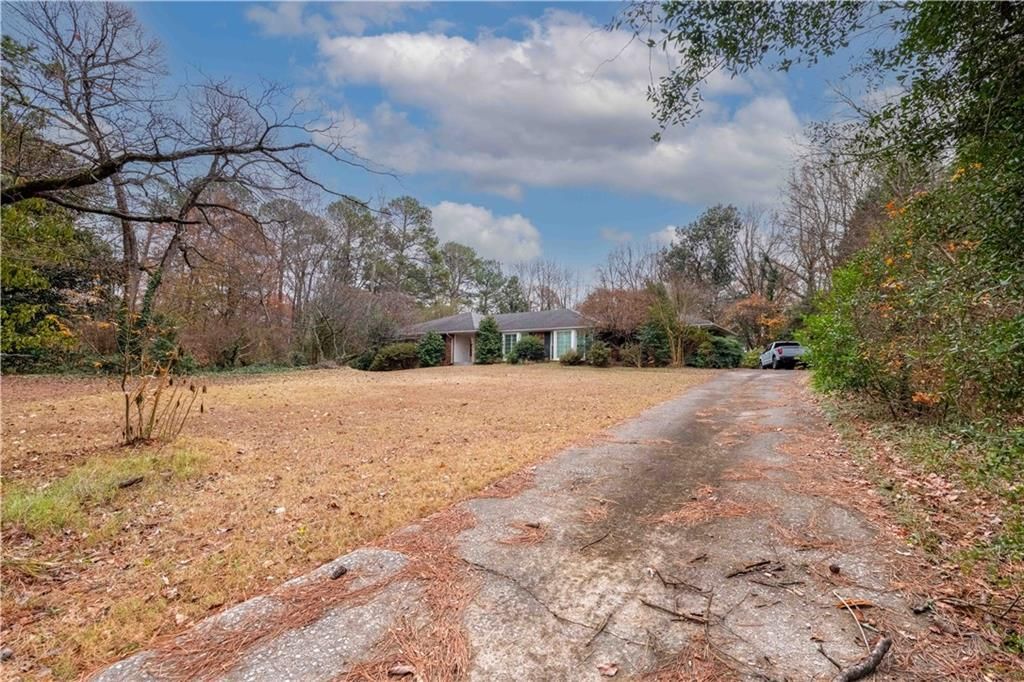Welcome to this well-appointed, traditional home on a fantastic lot in one of the most highly sought-after Buckhead neighborhoods, Argonne Forest. This home has everything you need and is move-in ready. The elegant foyer opens to an exceptional formal living room with fireplace and dining room designed with beautiful grass-cloth wallpaper. The updated all white kitchen includes stainless appliances, breakfast bar, space to dine-in and wine fridge. A sizeable mudroom with cubbies and large closet connects the kitchen and carport and makes for easy access. The kitchen flows seamlessly into the sunlit family room with vaulted ceiling and fireplace. French doors open to a cozy screened porch, perfect for football game watching afternoons. The three bedrooms on the main level are all generous in size and the secondary bathroom has been remodeled. The full terrace level includes a huge living area, with built-in cabinetry, that can be set up with multiple functions including gaming, home office, exercise and more. Two additional bedrooms, full bath, laundry room and enormous storage room complete this level. The recently overhauled backyard is perfect for entertaining on the large stone patio with tons of green space to set up games, garden plots, etc. If a pool strikes your fancy, there is plenty of room without giving up the yard. There is no better location than this corner lot in this neighborhood – close to so many schools (zoned for Morris Brandon), dining, shopping, entertainment, I-75 and everything Buckhead has to offer.
Listing Provided Courtesy of Atlanta Fine Homes Sotheby’s International
Property Details
Price:
$1,590,000
MLS #:
7531493
Status:
Active Under Contract
Beds:
5
Baths:
3
Address:
3235 Argonne Drive NW
Type:
Single Family
Subtype:
Single Family Residence
Subdivision:
Argonne Forest
City:
Atlanta
Listed Date:
Feb 25, 2025
State:
GA
Finished Sq Ft:
4,527
Total Sq Ft:
4,527
ZIP:
30305
Year Built:
1955
See this Listing
Mortgage Calculator
Schools
Elementary School:
Morris Brandon
Middle School:
Willis A. Sutton
High School:
North Atlanta
Interior
Appliances
Dishwasher, Disposal, Double Oven, Dryer, Gas Range, Gas Water Heater, Refrigerator, Self Cleaning Oven, Washer
Bathrooms
3 Full Bathrooms
Cooling
Ceiling Fan(s), Central Air
Fireplaces Total
2
Flooring
Carpet, Ceramic Tile, Hardwood, Stone
Heating
Central, Forced Air
Laundry Features
In Basement, Sink
Exterior
Architectural Style
Ranch, Traditional
Community Features
None
Construction Materials
Brick 4 Sides
Exterior Features
Lighting, Rain Gutters, Storage
Other Structures
None
Parking Features
Attached, Carport, Covered, Driveway, Kitchen Level, Level Driveway
Parking Spots
3
Roof
Composition
Security Features
None
Financial
Tax Year
2024
Taxes
$19,248
Map
Community
- Address3235 Argonne Drive NW Atlanta GA
- SubdivisionArgonne Forest
- CityAtlanta
- CountyFulton – GA
- Zip Code30305
Similar Listings Nearby
- 5390 Harrowood Lane
Sandy Springs, GA$2,000,000
4.18 miles away
- 3582 Grove Gate Lane
Atlanta, GA$1,995,000
3.69 miles away
- 5210 Timber Trail S
Sandy Springs, GA$1,995,000
4.18 miles away
- 4421 Paradise Circle
Vinings, GA$1,989,000
3.93 miles away
- 1664 W Wesley Road NW
Atlanta, GA$1,985,000
2.11 miles away
- 4412 Brookview Drive SE
Atlanta, GA$1,950,000
4.12 miles away
- 81 Delmont Drive NE
Atlanta, GA$1,950,000
1.60 miles away
- 4220 Club Drive NE
Atlanta, GA$1,950,000
3.35 miles away
- 77 Delmont Drive NE
Atlanta, GA$1,950,000
1.60 miles away
- 750 Mount Vernon Highway
Atlanta, GA$1,950,000
4.54 miles away

3235 Argonne Drive NW
Atlanta, GA
LIGHTBOX-IMAGES

















































































































