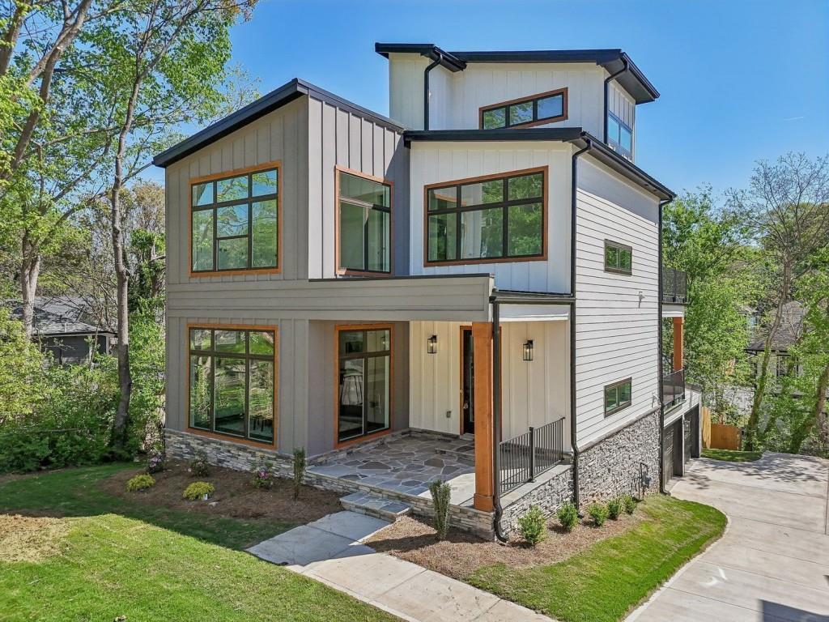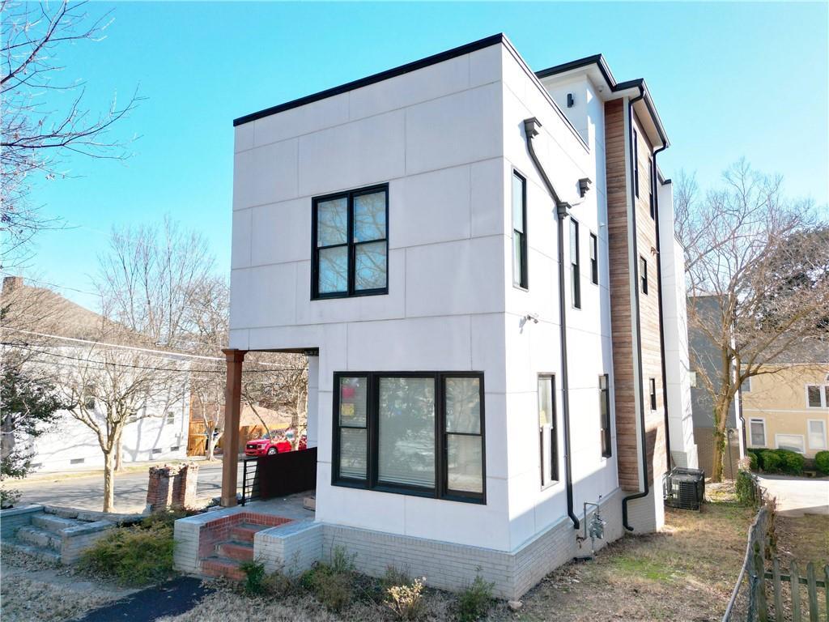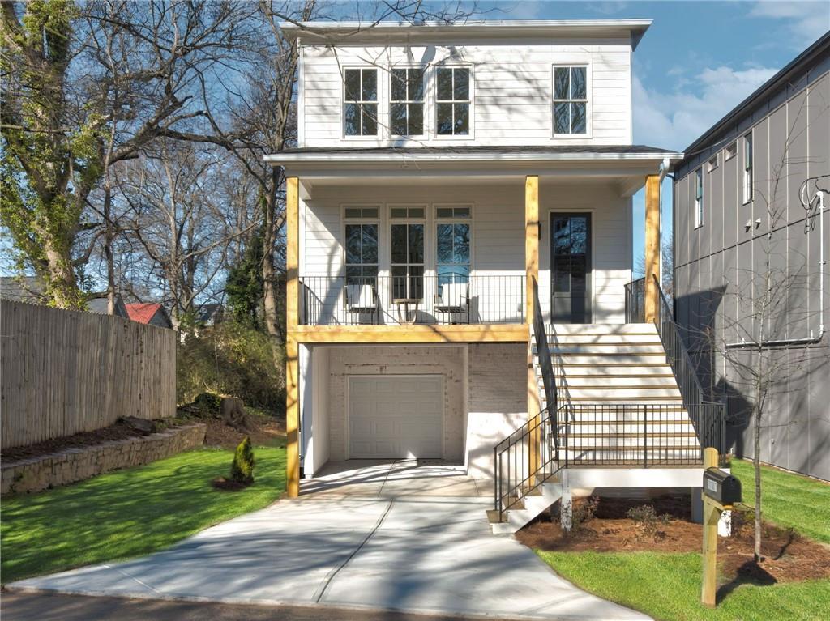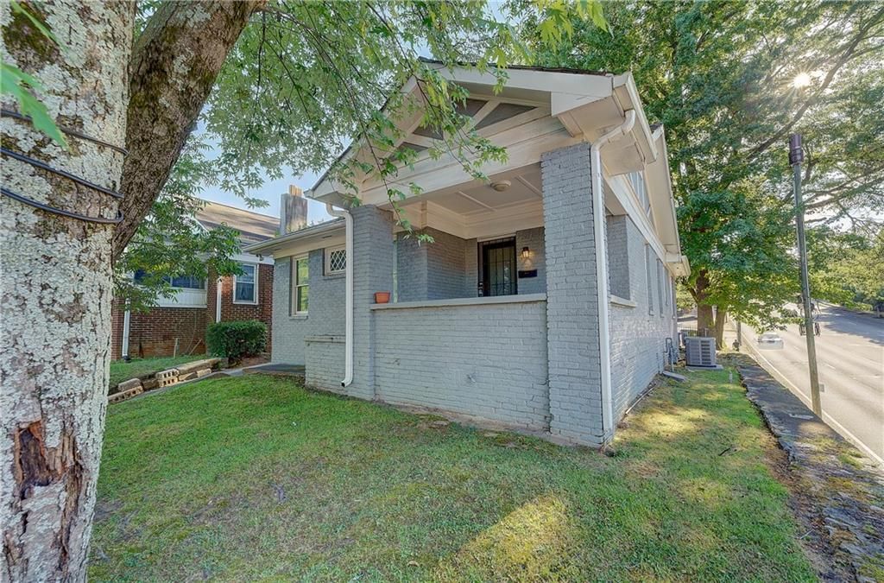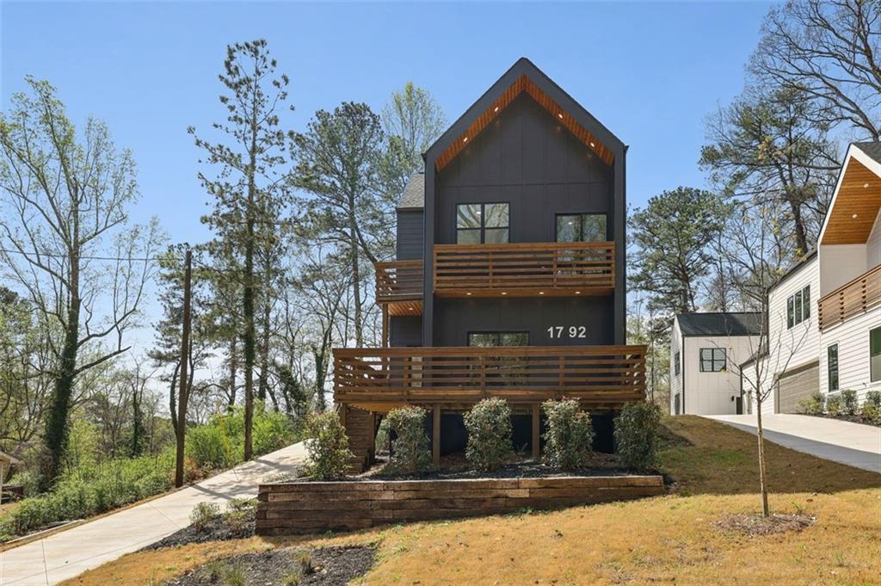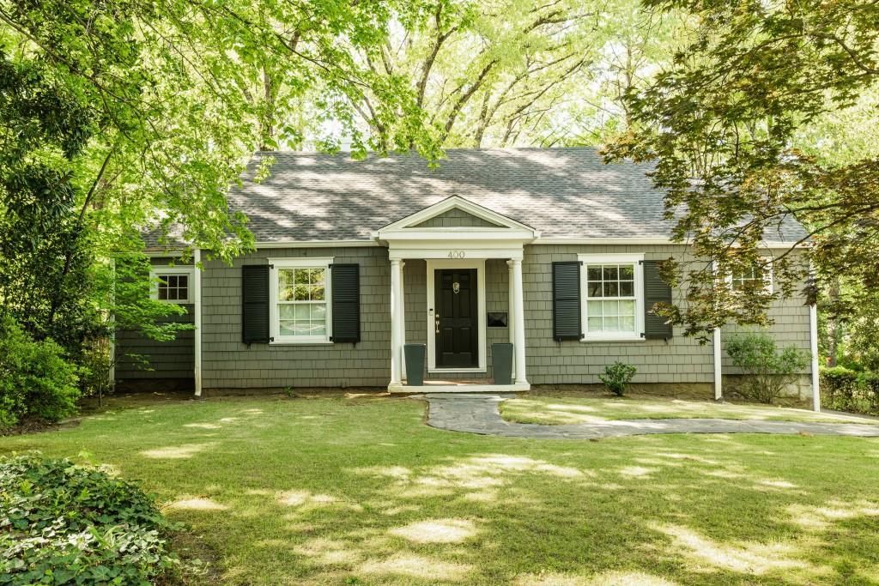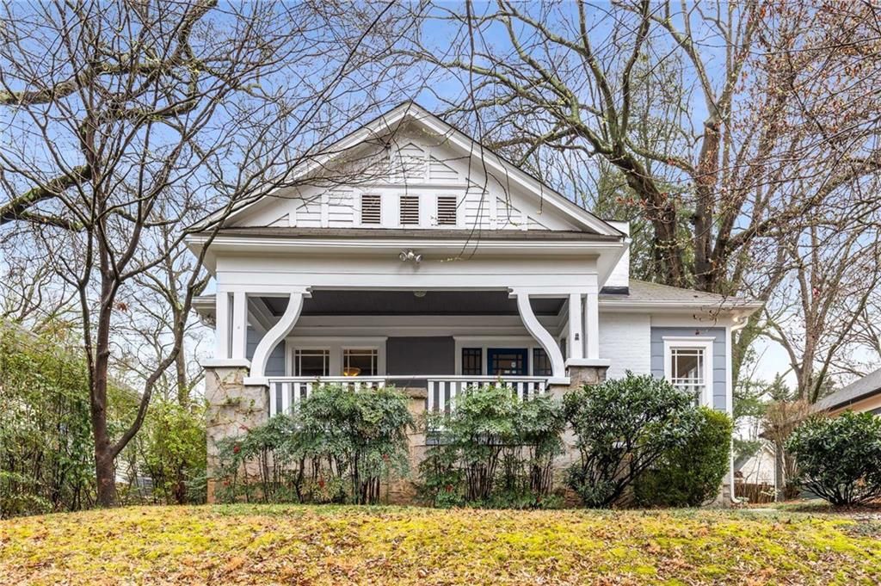Step into this beautifully upgraded modern smart home, designed for both style and functionality. A private gated entrance leads to a beautifully landscaped front yard and a welcoming large covered front porch, featuring sleek 4-ft black wrought iron railings, custom privacy curtains and rods, designer outdoor furniture, dimmable light fixtures, and solar landscape lighting—perfect for relaxing or entertaining any time of day. Inside, an open floor plan filled with natural light, coffered ceilings and gorgeous hardwood floors creates a warm, inviting ambiance. The gourmet kitchen is a chef’s dream, boasting white shaker cabinetry, quartz countertops, a large island with a built-in microwave, and stainless-steel luxury appliances, including a Samsung smart 4-door refrigerator/freezer with a built-in beverage center, music player, and TV, a Cosmo 36-inch dual fuel range with a commercial stove and 5 burners, and a walk-in pantry with custom Container Store shelving and drawers. The kitchen seamlessly flows into the spacious dining and living areas, complete with custom wood blinds, elegant accent walls and built-in shelving, making it an entertainer’s delight. The main level also features a custom Control4 home theater and a hidden nook under the stairs with a rotating TV mount, a stylish half bath and mudroom. Upstairs, the luxurious owner’s suite offers hardwood floors, two custom walk-in closets, and a spa-inspired bathroom with double vanities and a standalone glass shower. A second bedroom with a custom closet serves as a private guest or in-law suite featuring its own en-suite bathroom for added comfort and privacy. Two additional bedrooms with custom closets, a beautifully designed hall bath, a convenient laundry room and custom linen closet complete the second floor. Step outside to a private covered deck equipped with outdoor surround sound speakers and TV mount wiring, ideal for enjoying music or unwinding in your serene outdoor space. Additional features include an oversized single car garage with an EV charging outlet and ample parking spaces in a large private driveway – a unique find. The entire home is also professionally wired with a SimpliSafe security system, including cameras, floodlights, window and door motion sensors, keypads, panic buttons and remote key fobs, ensuring peace of mind. The house is permitted for installation of an automated operable gate at the driveway entrance to fully enclose the property for complete privacy. Located just a mile away from Mercedes-Benz Stadium and State Farm Arena, this property offers easy access to restaurants, entertainment, local attractions and major roadways. Currently operating as a successful top 5% Airbnb (The Heights Compound) and licensed with the City of Atlanta to operate as a short-term rental, it’s an ideal investment opportunity or a perfect home for families looking for a modern, move-in-ready retreat. Don’t miss out on this meticulously maintained haven—schedule your showing today!
Listing Provided Courtesy of Redfin Corporation
Property Details
Price:
$608,000
MLS #:
7545239
Status:
Active
Beds:
4
Baths:
4
Address:
969 Parsons Street SW
Type:
Single Family
Subtype:
Single Family Residence
Subdivision:
Ashview Heights
City:
Atlanta
Listed Date:
Mar 21, 2025
State:
GA
Finished Sq Ft:
2,124
Total Sq Ft:
2,124
ZIP:
30314
Year Built:
2022
Schools
Elementary School:
M. A. Jones
Middle School:
Herman J. Russell West End Academy
High School:
Booker T. Washington
Interior
Appliances
Dishwasher, Disposal, Dryer, E N E R G Y S T A R Qualified Appliances, Gas Range, Gas Water Heater, Microwave, Range Hood, Refrigerator, Washer
Bathrooms
3 Full Bathrooms, 1 Half Bathroom
Cooling
Ceiling Fan(s), Central Air
Fireplaces Total
1
Flooring
Carpet, Hardwood
Heating
Central, Electric, Hot Water, Natural Gas
Laundry Features
In Hall, Upper Level
Exterior
Architectural Style
Craftsman, Traditional
Community Features
Near Beltline, Near Shopping, Near Trails/ Greenway, Park, Playground, Street Lights
Construction Materials
Frame, Wood Siding
Exterior Features
Lighting, Private Entrance, Private Yard, Rear Stairs, Other
Other Structures
None
Parking Features
Driveway, Garage, Garage Door Opener, Garage Faces Front, Kitchen Level, Electric Vehicle Charging Station(s)
Parking Spots
5
Roof
Shingle
Security Features
Carbon Monoxide Detector(s), Fire Alarm, Security Lights, Security Service, Security System Owned, Smoke Detector(s)
Financial
Tax Year
2024
Taxes
$7,612
Map
Community
- Address969 Parsons Street SW Atlanta GA
- SubdivisionAshview Heights
- CityAtlanta
- CountyFulton – GA
- Zip Code30314
Similar Listings Nearby
- 1140 Hubbard Street SW
Atlanta, GA$790,000
2.13 miles away
Atlanta, GA$790,000
2.14 miles away
- 545 Angier Avenue NE
Atlanta, GA$789,000
3.05 miles away
- 1103 Church Street NW
Atlanta, GA$789,000
2.31 miles away
- 604 Glen Iris Drive NE
Atlanta, GA$789,000
3.24 miles away
- 1792 Charles Place NW
Atlanta, GA$785,000
2.56 miles away
- 79 Hammock Place
Atlanta, GA$785,000
2.09 miles away
- 400 Collier Road
Atlanta, GA$779,900
4.11 miles away
- 1007 Blue Ridge Avenue NE
Atlanta, GA$775,000
3.98 miles away
- 1922 Coal Place
Atlanta, GA$770,000
4.60 miles away

969 Parsons Street SW
Atlanta, GA
LIGHTBOX-IMAGES









































