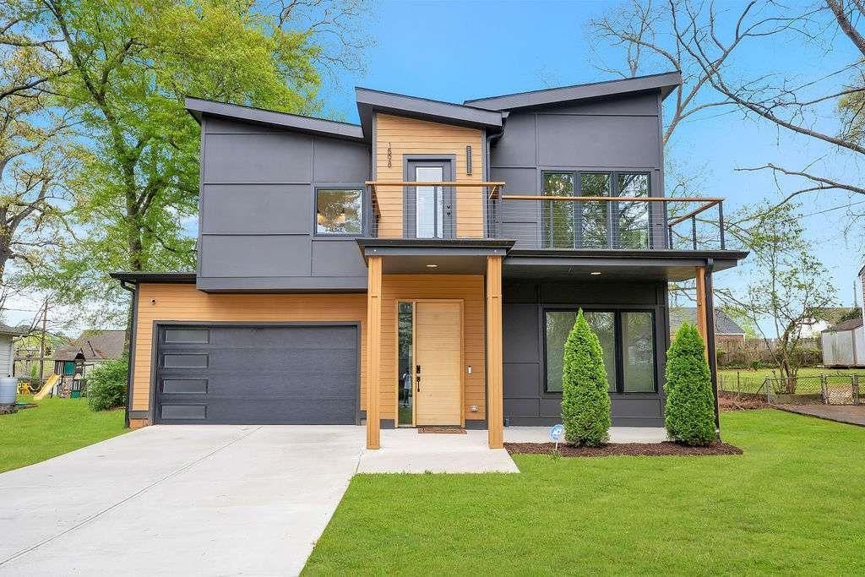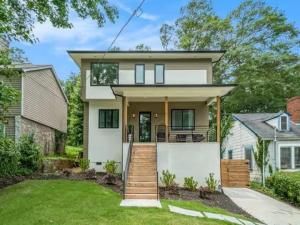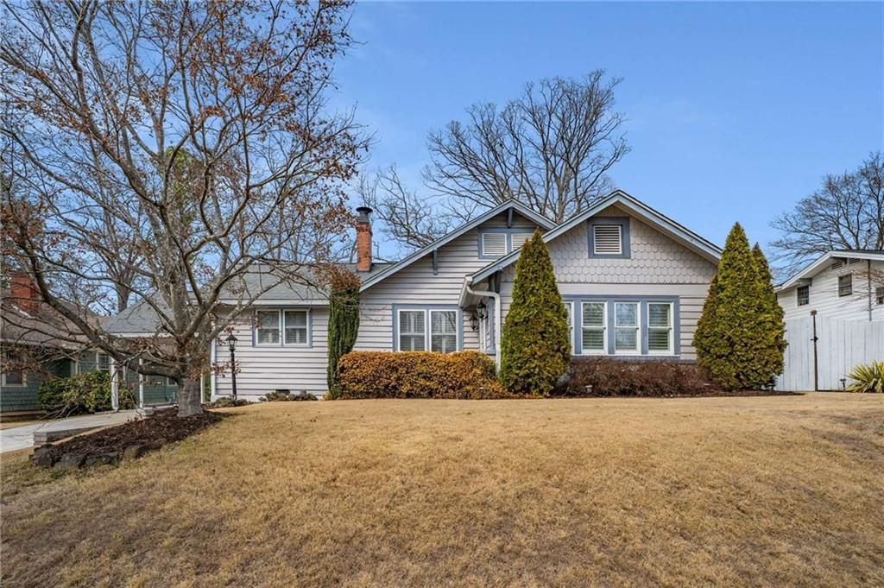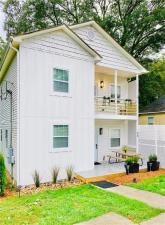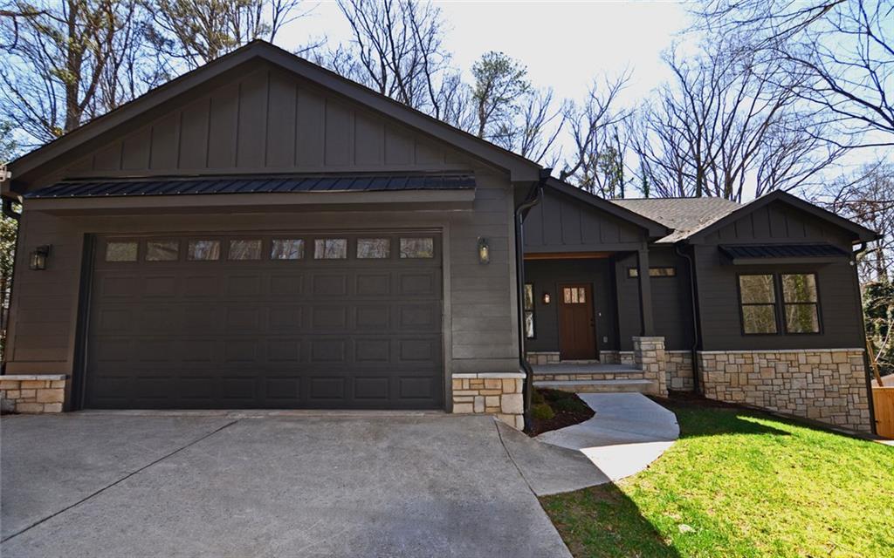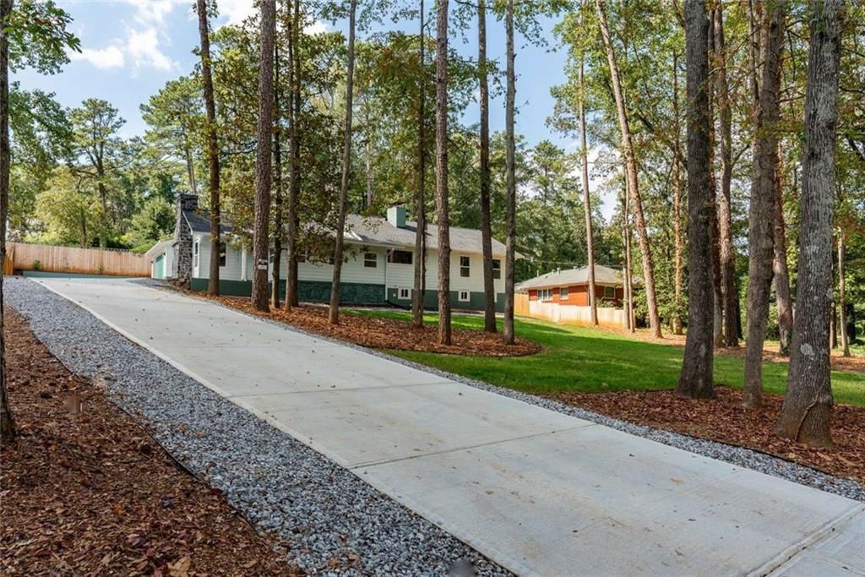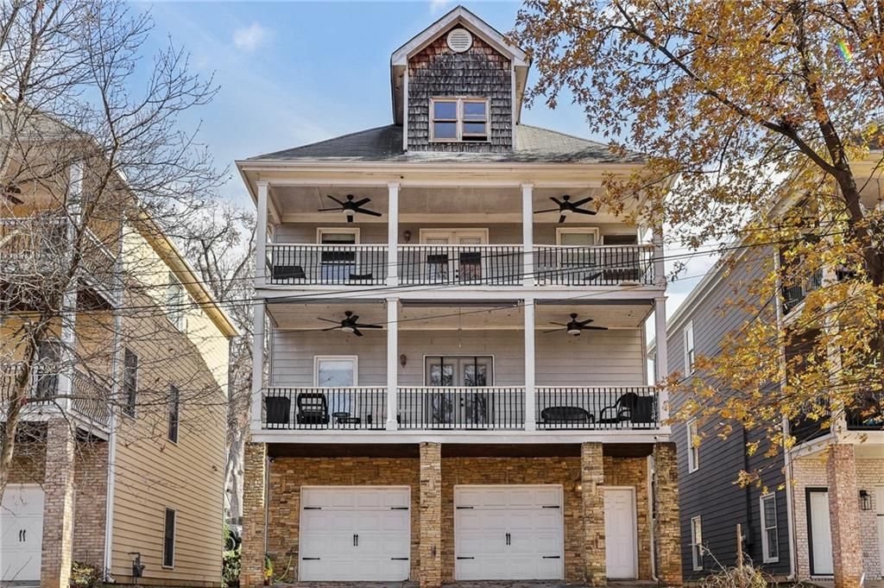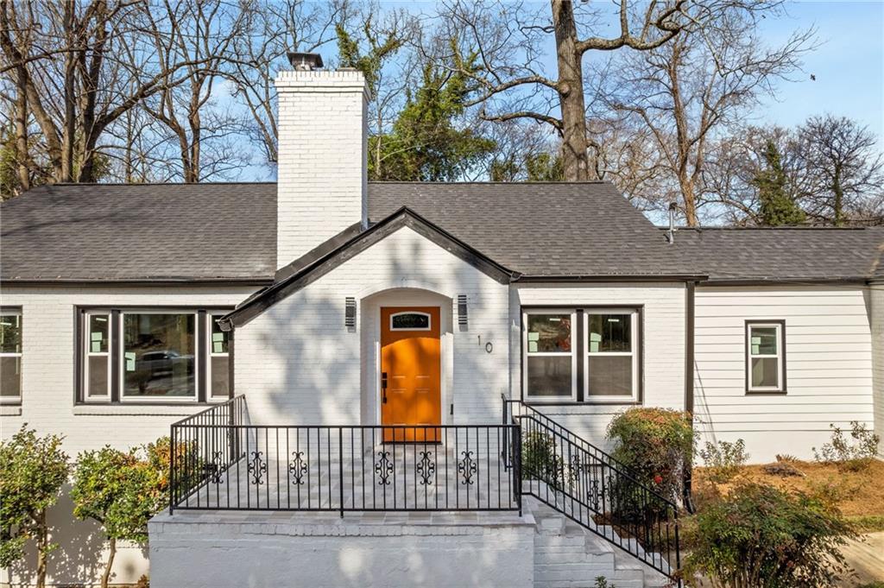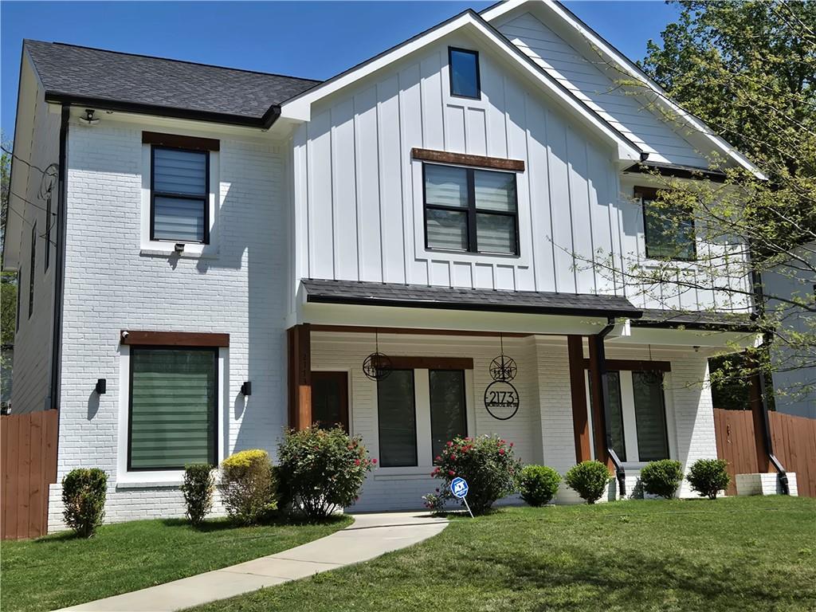This stunning 5-bedroom, 3-bathroom masterpiece is a bold blend of luxury, comfort, and city convenience. From the moment you step inside, the original hardwood floors set the tone rich, warm, and undeniably sexy. The fully open concept kitchen is a showstopper, complete with elegant cabinetry that flows seamlessly into the keeping room, with a separate living room and dining area perfect for hosting. This home was built to entertain. The primary suite is a true retreat, featuring a spa-inspired bathroom that offers peace and indulgence at the end of any day. Downstairs, the fully finished in-law suite is a game changer boasting its own kitchen, living area, bathroom, and private entrance. Whether for family, guests, or rental income, the possibilities are endless. Nestled in the lush, sought-after Audubon Forest, this home offers a rare “suburbs in the city” vibe. Sitting on a sprawling 1-acre lot with a wraparound driveway and 2-car garage, it’s just steps from the Lionel Hampton Trail and Cascade nature preserves. Minutes from Midtown, Downtown, Buckhead, and major highways (I-20, I-75/I-85), the location is unmatched. Surrounded by parks, walking trails, shopping, and dining, convenience is at your fingertips. With modern updates throughout, extensive service records, and a pre-purchase inspection already complete, this home is truly move-in ready. And the backyard? Perfect for summer nights, weekend gatherings, or cozy winter s’mores around the fire. This is more than a home it’s a lifestyle. Don’t just imagine it. Come see it.
Listing Provided Courtesy of EXP Realty, LLC.
Property Details
Price:
$595,000
MLS #:
7544197
Status:
Active
Beds:
5
Baths:
3
Address:
2418 Bolling Brook Drive SW
Type:
Single Family
Subtype:
Single Family Residence
Subdivision:
Audubon Forest
City:
Atlanta
Listed Date:
Mar 20, 2025
State:
GA
Finished Sq Ft:
2,632
Total Sq Ft:
2,632
ZIP:
30311
Year Built:
1955
See this Listing
Mortgage Calculator
Schools
Elementary School:
Beecher Hills
Middle School:
Jean Childs Young
High School:
Benjamin E. Mays
Interior
Appliances
Dishwasher, Disposal, Gas Range, Microwave, Refrigerator, Other
Bathrooms
3 Full Bathrooms
Cooling
Ceiling Fan(s), Central Air, Zoned
Fireplaces Total
1
Flooring
Hardwood, Luxury Vinyl
Heating
Zoned
Laundry Features
Main Level, Upper Level
Exterior
Architectural Style
Ranch
Community Features
Near Beltline, Near Shopping, Near Trails/ Greenway, Park
Construction Materials
Brick, Brick 4 Sides
Exterior Features
Private Entrance, Rain Gutters, Other
Other Structures
None
Parking Features
Garage, Garage Faces Side, Kitchen Level
Roof
Shingle
Security Features
Security Service, Smoke Detector(s)
Financial
Tax Year
2024
Taxes
$910
Map
Community
- Address2418 Bolling Brook Drive SW Atlanta GA
- SubdivisionAudubon Forest
- CityAtlanta
- CountyFulton – GA
- Zip Code30311
Similar Listings Nearby
- 223 Altoona Place SW
Atlanta, GA$769,900
2.21 miles away
- 1598 Athens Avenue
Atlanta, GA$769,000
3.59 miles away
- 245 Mathewson Place
Atlanta, GA$765,000
2.14 miles away
- 1923 Rugby Avenue
Atlanta, GA$749,900
4.72 miles away
- 94 Moury Avenue SE
Atlanta, GA$749,000
4.73 miles away
- 2078 Lyle Avenue
College Park, GA$748,000
4.47 miles away
- 3345 Flowers Drive
Atlanta, GA$729,900
4.57 miles away
- 716 Connally Street SE
Atlanta, GA$725,000
4.96 miles away
- 10 Claire Drive SE
Atlanta, GA$725,000
4.85 miles away
- 2173 MONTROSE Avenue SW
Atlanta, GA$720,000
0.83 miles away

2418 Bolling Brook Drive SW
Atlanta, GA
LIGHTBOX-IMAGES





















































































































