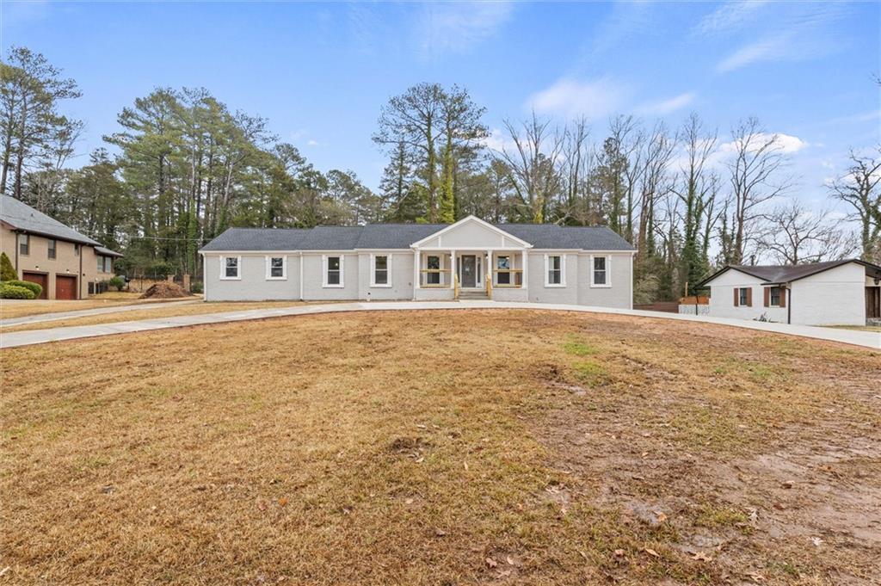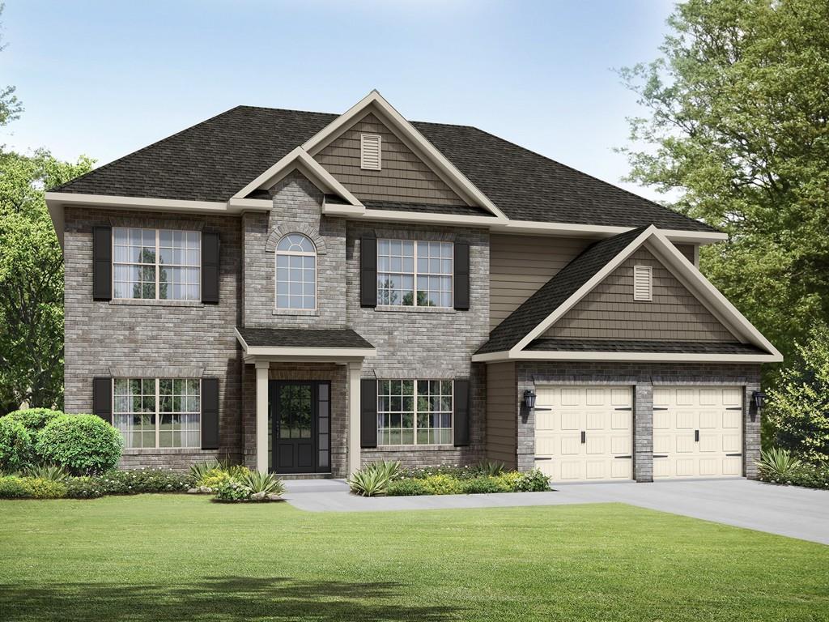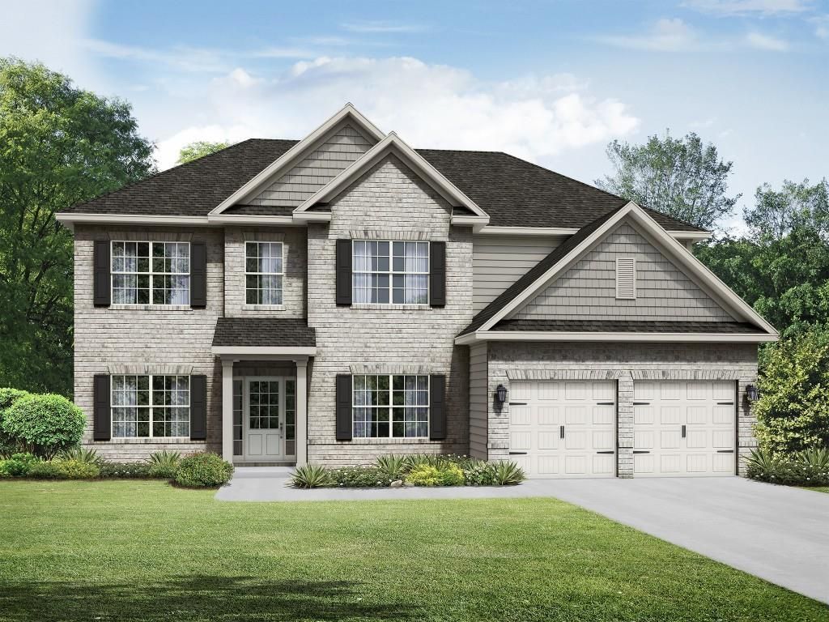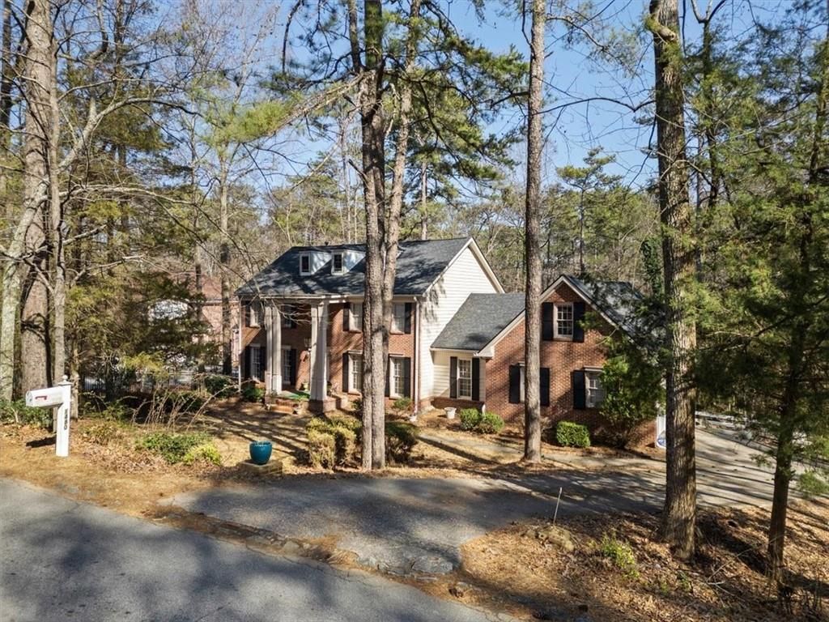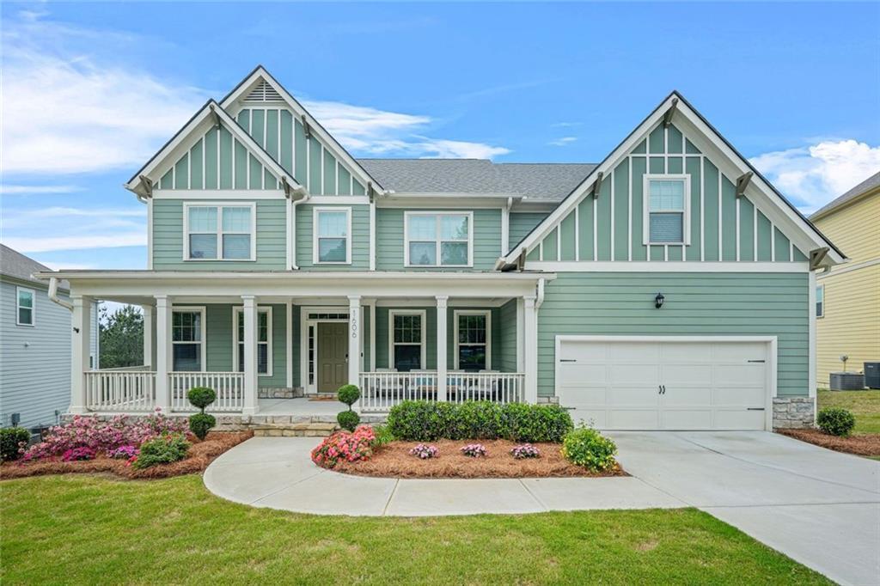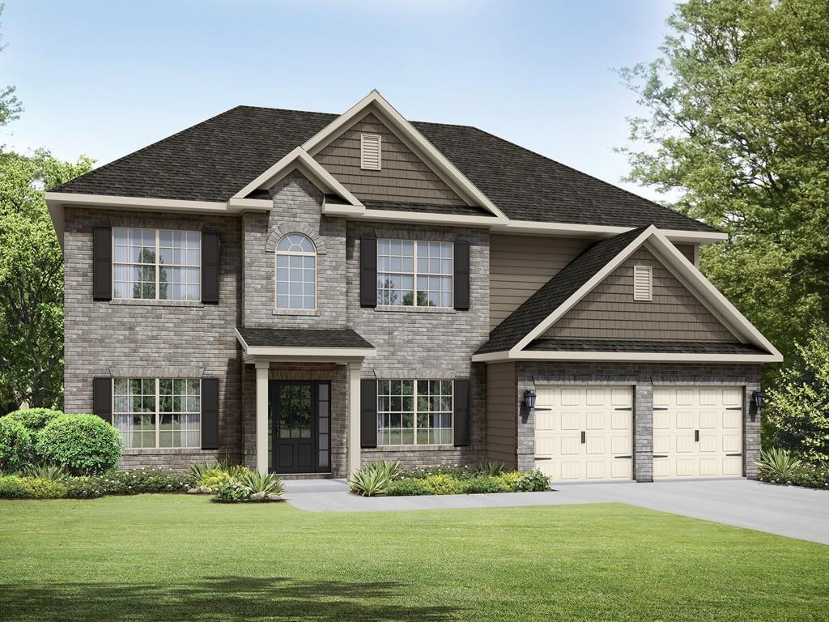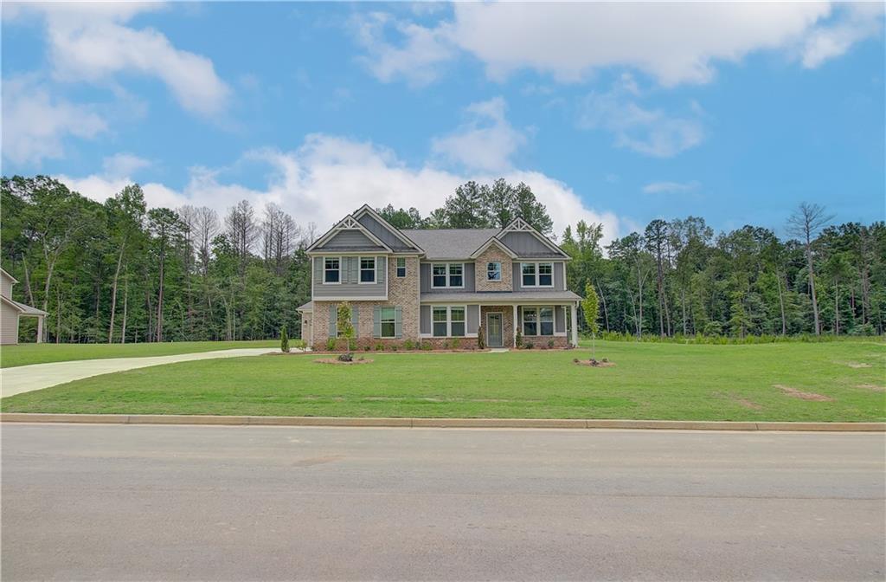Discover the charm and promise of this 4-bedroom, 3-bathroom home, nestled in the sought-after Barrington Trace subdivision. Priced to sell, this home is ready for your personal touch, offering a solid foundation and beautiful layout with just a few updates needed to make it truly shine. As you enter, you’re greeted by an elegant dining room and cozy den, perfect for family dinners and relaxed evenings. The kitchen opens seamlessly into a bright, inviting living room, complete with a fireplace, ideal for gatherings or quiet moments of comfort. A flexible bonus room on the main level adds versatility, serving as a potential office or study. Upstairs, the spacious master suite offers a peaceful retreat, accompanied by two additional bedrooms and a conveniently placed laundry room. Outside, enjoy a large backyard and deck, perfect for hosting friends or unwinding in privacy. This home is ready to be moved into, with the opportunity for a little TLC to transform it into your dream space. Don’t miss this incredible opportunity to own in one of South Fulton’s most desirable neighborhoods. Schedule your private showing today!
Listing Provided Courtesy of Coldwell Banker Realty
Property Details
Price:
$469,900
MLS #:
7461925
Status:
Active
Beds:
4
Baths:
3
Address:
2600 WELLS Terrace SW
Type:
Single Family
Subtype:
Single Family Residence
Subdivision:
Barrington Trace
City:
Atlanta
Listed Date:
Sep 25, 2024
State:
GA
Finished Sq Ft:
2,246
Total Sq Ft:
2,246
ZIP:
30331
Year Built:
2003
Schools
Elementary School:
Randolph
Middle School:
Sandtown
High School:
Westlake
Interior
Appliances
Dishwasher, Disposal, Gas Oven, Microwave, Refrigerator
Bathrooms
3 Full Bathrooms
Cooling
Central Air
Fireplaces Total
1
Flooring
Carpet, Hardwood
Heating
Central
Laundry Features
Laundry Room, Upper Level
Exterior
Architectural Style
Traditional
Community Features
Near Schools, Near Shopping, Pool, Sidewalks, Swim Team
Construction Materials
Brick 3 Sides
Exterior Features
Garden
Other Structures
None
Parking Features
Garage, Garage Door Opener, Garage Faces Side
Roof
Other
Security Features
Fire Alarm
Financial
HOA Fee
$850
HOA Frequency
Annually
HOA Includes
Swim, Tennis
Tax Year
2023
Taxes
$3,214
Map
Community
- Address2600 WELLS Terrace SW Atlanta GA
- SubdivisionBarrington Trace
- CityAtlanta
- CountyFulton – GA
- Zip Code30331
Similar Listings Nearby
- 5401 Stone Cove Drive SW
Atlanta, GA$610,000
2.02 miles away
- 1320 Melbenan Drive
Atlanta, GA$609,900
4.08 miles away
- 3260 Lions Ruby Lane
Atlanta, GA$605,744
3.05 miles away
- 3264 Lions Ruby Lane
Atlanta, GA$605,538
3.05 miles away
- 1480 Niskey Lake Road SW
Atlanta, GA$600,000
2.29 miles away
- 1606 Chancery Lane
Lithia Springs, GA$600,000
3.95 miles away
- 3272 Lions Ruby Lane
Atlanta, GA$599,994
3.05 miles away
- 157 Haverling Pass
Hampton, GA$599,993
4.77 miles away
- 3114 Thicket Lane
Atlanta, GA$599,990
4.62 miles away
- 3265 Lions Ruby Lane
Atlanta, GA$598,233
3.14 miles away

2600 WELLS Terrace SW
Atlanta, GA
LIGHTBOX-IMAGES








































































