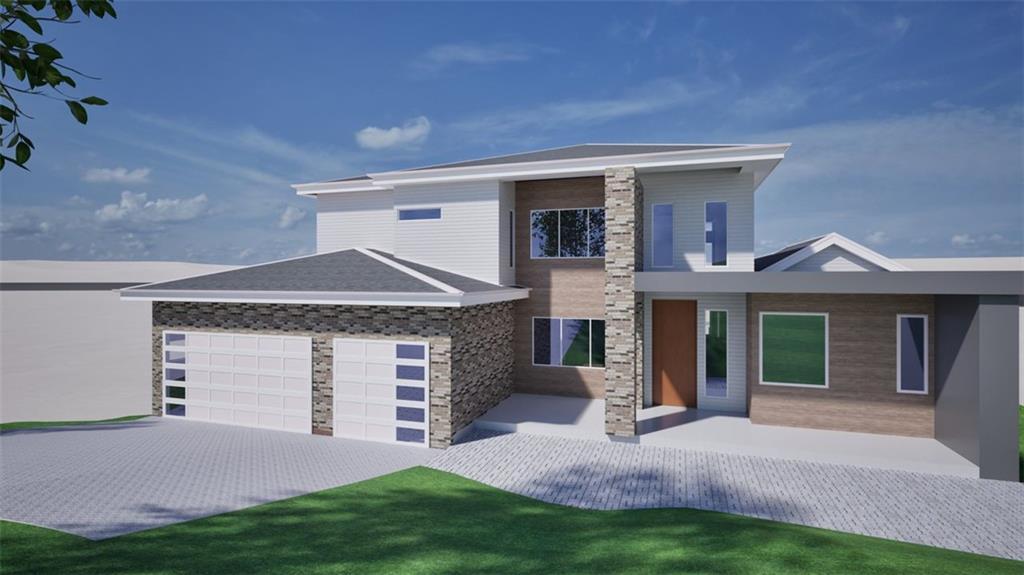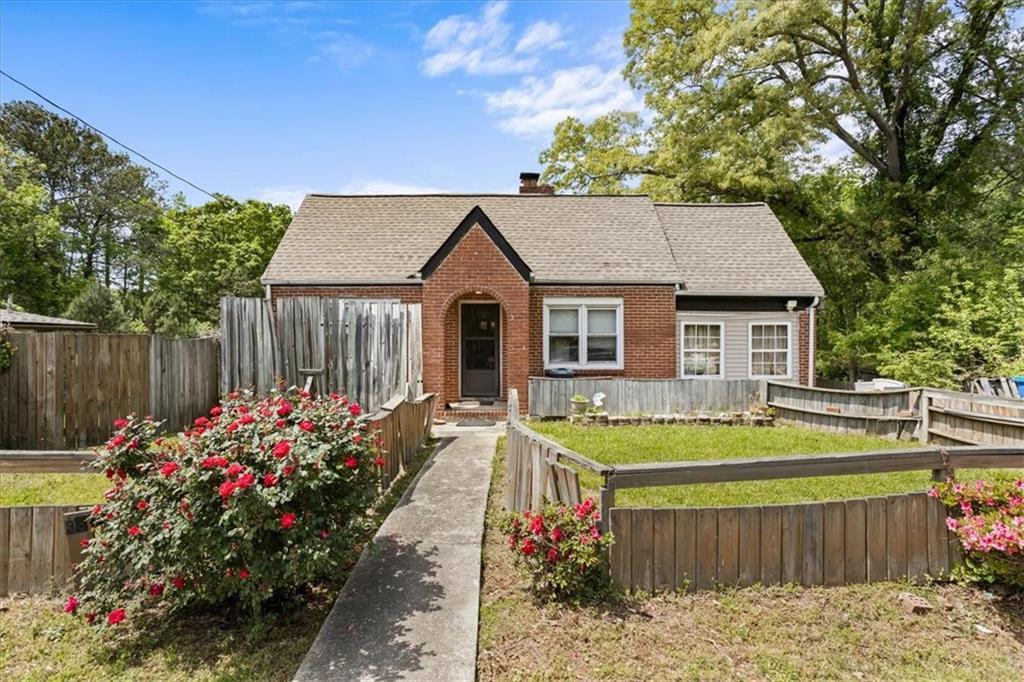Absolutely breathtaking and flawlessly designed, this expansive residence is situated on a generous corner lot within the highly sought-after Barrington Trace community. Spanning three levels, this home offers abundant space and luxurious features that cater to every need of your family. Step into the heart of the home, where a chef-inspired kitchen awaits. Featuring top-tier stainless steel appliances, a built-in double oven, and a sleek drop-in cooktop, this kitchen combines both form and function. Overlooking the breakfast area and leading to a charming deck, it flows seamlessly into the open two-story family room. Bathed in natural light from towering windows, this space is ideal for both relaxation and entertaining. Host in style in the spacious dining room, perfect for gatherings of 10 or more guests. A separate, equally generous formal living room offers additional space for hosting or unwinding. On the main level, convenience meets luxury with a room featuring a full bathroom, providing flexibility for guests or a home office. Retreat to the expansive owner’s suite on the upper level, where vaulted ceilings and a cozy sitting area create a serene escape. Three additional well-appointed bedrooms on the second floor ensure comfort and privacy for all. Throughout the main level, elegant hardwood floors flow from the grand entry foyer into the kitchen, breakfast area, and family room. The full daylight basement offers endless potential for customization, allowing you to design the perfect space for family gatherings and entertainment. Don’t miss this opportunity to make this exceptional home your own and experience the pinnacle of luxury living in Barrington Trace!
Listing Provided Courtesy of 14th & Luxe Realty
Property Details
Price:
$699,000
MLS #:
7552807
Status:
Active
Beds:
5
Baths:
5
Address:
5101 Barrington Trace Drive
Type:
Single Family
Subtype:
Single Family Residence
Subdivision:
Barrington Trace
City:
Atlanta
Listed Date:
Apr 2, 2025
State:
GA
Finished Sq Ft:
3,961
Total Sq Ft:
3,961
ZIP:
30331
Year Built:
2018
Schools
Elementary School:
Randolph
Middle School:
Sandtown
High School:
Westlake
Interior
Appliances
Dishwasher, Disposal, Double Oven, Gas Range, Gas Water Heater, Microwave, Refrigerator
Bathrooms
4 Full Bathrooms, 1 Half Bathroom
Cooling
Ceiling Fan(s), Central Air
Fireplaces Total
1
Flooring
Carpet, Ceramic Tile, Hardwood, Vinyl
Heating
Central, Forced Air
Laundry Features
Laundry Closet, Laundry Room
Exterior
Architectural Style
Traditional
Community Features
Clubhouse, Homeowners Assoc, Near Schools, Near Shopping, Near Trails/ Greenway, Playground, Pool, Sidewalks, Street Lights, Tennis Court(s)
Construction Materials
Brick 3 Sides, Concrete, Vinyl Siding
Exterior Features
Private Yard
Other Structures
None
Parking Features
Driveway, Garage, Garage Door Opener, Garage Faces Side, Kitchen Level, Level Driveway
Parking Spots
4
Roof
Composition
Security Features
Security System Leased, Smoke Detector(s)
Financial
HOA Fee
$850
HOA Frequency
Annually
HOA Includes
Swim, Tennis
Initiation Fee
$850
Tax Year
2024
Taxes
$6,668
Map
Community
- Address5101 Barrington Trace Drive Atlanta GA
- SubdivisionBarrington Trace
- CityAtlanta
- CountyFulton – GA
- Zip Code30331
Similar Listings Nearby
- 4031 Old Fairburn Road
Atlanta, GA$900,000
2.95 miles away
- 3074 Cascade Road SW
Atlanta, GA$899,000
4.17 miles away
- 5907 SW Bunting Lane
Atlanta, GA$810,000
1.89 miles away
- 4682 Stonewall Tell Road
College Park, GA$800,000
4.19 miles away
- 1173 VELTRE Circle SW
Atlanta, GA$800,000
4.66 miles away
- 3813 Stonewall Tell Road
South Fulton, GA$795,000
3.60 miles away
- 461 Wynns Way
Atlanta, GA$775,000
2.09 miles away
- 4255 Ben Hill Road
Atlanta, GA$750,000
3.98 miles away
- 5663 Eternal Drive
Atlanta, GA$715,000
2.88 miles away

5101 Barrington Trace Drive
Atlanta, GA
LIGHTBOX-IMAGES
































































































































































































































































































