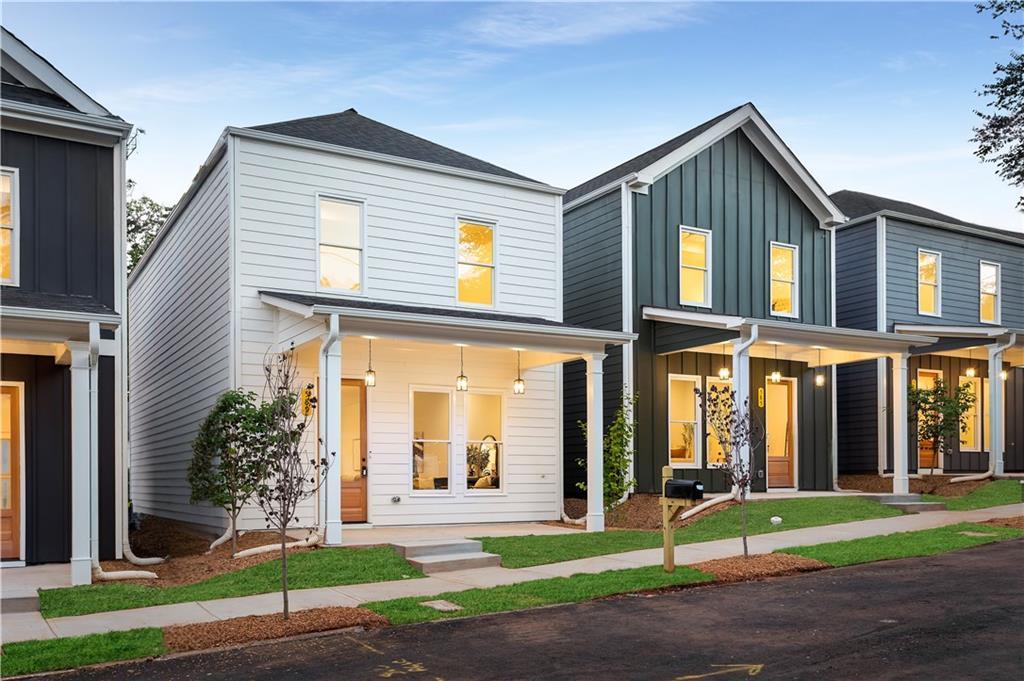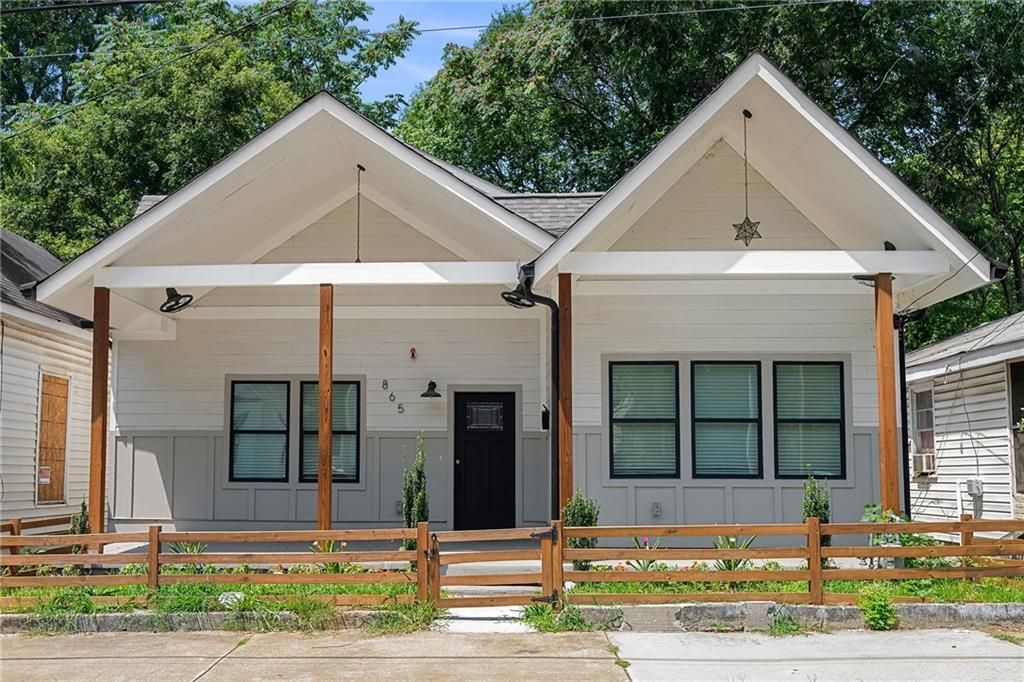Stunning Updated Brick Bungalow with Daylight Basement in Gresham Park.
Step into this beautifully updated brick bungalow offering the perfect blend of modern amenities and classic charm. Situated in the sought-after Gresham Park neighborhood, this 3-bedroom, 3-bathroom home boasts a full-finished daylight basement, ideal for extra living space or entertaining. The Main level features real hardwood floors throughout, an open dining room, and includes a cozy living area that seamlessly flows into the kitchen.
The gourmet Kitchen is equipped with stainless steel appliances including a built-in microwave, smooth cooktop stove, refrigerator, and dishwasher. The kitchen also features granite countertops and a stylish glass-tiled backsplash.
The owner’s suite located on the main floor offers a walk-in closet and an ensuite bathroom that feels like a spa, complete with double vanity, tiled floors, and a large, tiled shower with a seamless glass door. The finished daylight basement adds ample living space with a third bedroom, a full bathroom, a large theatre room, storage room, and laundry area. It also provides direct access to the private backyard where you can enjoy peaceful afternoons in your lush backyard, which comes alive with greenery and blooming flowers in the spring. Relax on the expansive deck, grow your own veggies in the garden, or gather around the fire pit for cozy evenings. The included shed offers additional storage. This home is a quiet retreat yet close to all the conveniences Gresham Park has to offer, including parks, schools, and easy access to major highways. This property has been thoughtfully updated to combine comfort, functionality, and style—an absolute must-see!
Step into this beautifully updated brick bungalow offering the perfect blend of modern amenities and classic charm. Situated in the sought-after Gresham Park neighborhood, this 3-bedroom, 3-bathroom home boasts a full-finished daylight basement, ideal for extra living space or entertaining. The Main level features real hardwood floors throughout, an open dining room, and includes a cozy living area that seamlessly flows into the kitchen.
The gourmet Kitchen is equipped with stainless steel appliances including a built-in microwave, smooth cooktop stove, refrigerator, and dishwasher. The kitchen also features granite countertops and a stylish glass-tiled backsplash.
The owner’s suite located on the main floor offers a walk-in closet and an ensuite bathroom that feels like a spa, complete with double vanity, tiled floors, and a large, tiled shower with a seamless glass door. The finished daylight basement adds ample living space with a third bedroom, a full bathroom, a large theatre room, storage room, and laundry area. It also provides direct access to the private backyard where you can enjoy peaceful afternoons in your lush backyard, which comes alive with greenery and blooming flowers in the spring. Relax on the expansive deck, grow your own veggies in the garden, or gather around the fire pit for cozy evenings. The included shed offers additional storage. This home is a quiet retreat yet close to all the conveniences Gresham Park has to offer, including parks, schools, and easy access to major highways. This property has been thoughtfully updated to combine comfort, functionality, and style—an absolute must-see!
Listing Provided Courtesy of Hammond & Co Real Estate, LLC
Property Details
Price:
$365,000
MLS #:
7513496
Status:
Active
Beds:
3
Baths:
3
Address:
2135 BRANNEN Road SE
Type:
Single Family
Subtype:
Single Family Residence
Subdivision:
Bouldercrest Acres
City:
Atlanta
Listed Date:
Jan 22, 2025
State:
GA
Finished Sq Ft:
1,165
Total Sq Ft:
1,165
ZIP:
30316
Year Built:
1955
See this Listing
Mortgage Calculator
Schools
Elementary School:
Barack H. Obama
Middle School:
McNair – Dekalb
High School:
McNair
Interior
Appliances
Dishwasher, Disposal, Electric Range, Refrigerator, Microwave, Self Cleaning Oven, Gas Water Heater
Bathrooms
3 Full Bathrooms
Cooling
Ceiling Fan(s), Central Air, Electric
Flooring
Hardwood, Tile, Vinyl
Heating
Natural Gas, Forced Air
Laundry Features
In Basement
Exterior
Architectural Style
Bungalow
Community Features
Public Transportation
Construction Materials
Brick 4 Sides, Block
Exterior Features
Garden, Private Yard, Storage
Other Structures
Shed(s)
Parking Features
Carport
Parking Spots
3
Roof
Shingle
Financial
Tax Year
2024
Taxes
$4,332
Map
Community
- Address2135 BRANNEN Road SE Atlanta GA
- SubdivisionBouldercrest Acres
- CityAtlanta
- CountyDekalb – GA
- Zip Code30316
Similar Listings Nearby
- 565 Abbott Court SE
Atlanta, GA$469,990
4.50 miles away
- 589 Federal Terrace SE
Atlanta, GA$465,000
2.91 miles away
- 865 Mcdaniel Street SW
Atlanta, GA$465,000
4.94 miles away
- 2344 Belmont Drive
Decatur, GA$464,900
1.87 miles away
- 756 Moreland Avenue SE
Atlanta, GA$460,000
2.19 miles away
- 2848 Monticello Place
Decatur, GA$460,000
3.90 miles away
- 320 Harden Street SE
Atlanta, GA$459,998
3.99 miles away
- 1973 Glendale Drive
Decatur, GA$459,990
3.37 miles away
- 2011 W STARMOUNT Way W
Decatur, GA$459,000
1.46 miles away
- 2187 Chevy Chase Lane
Decatur, GA$457,500
4.54 miles away

2135 BRANNEN Road SE
Atlanta, GA
LIGHTBOX-IMAGES



































































































































































































































































































