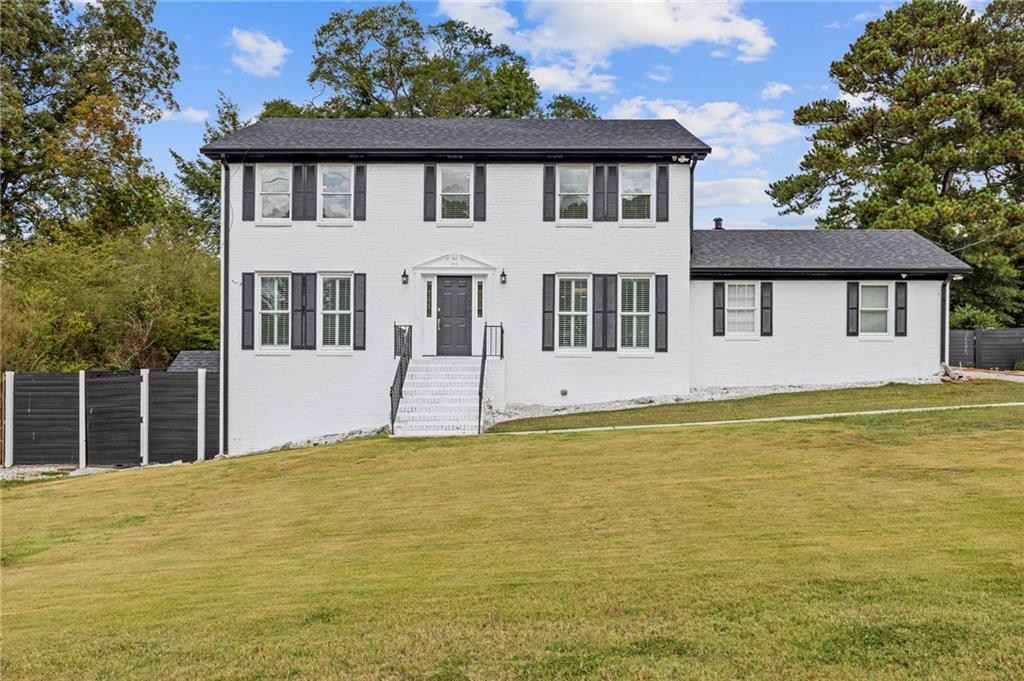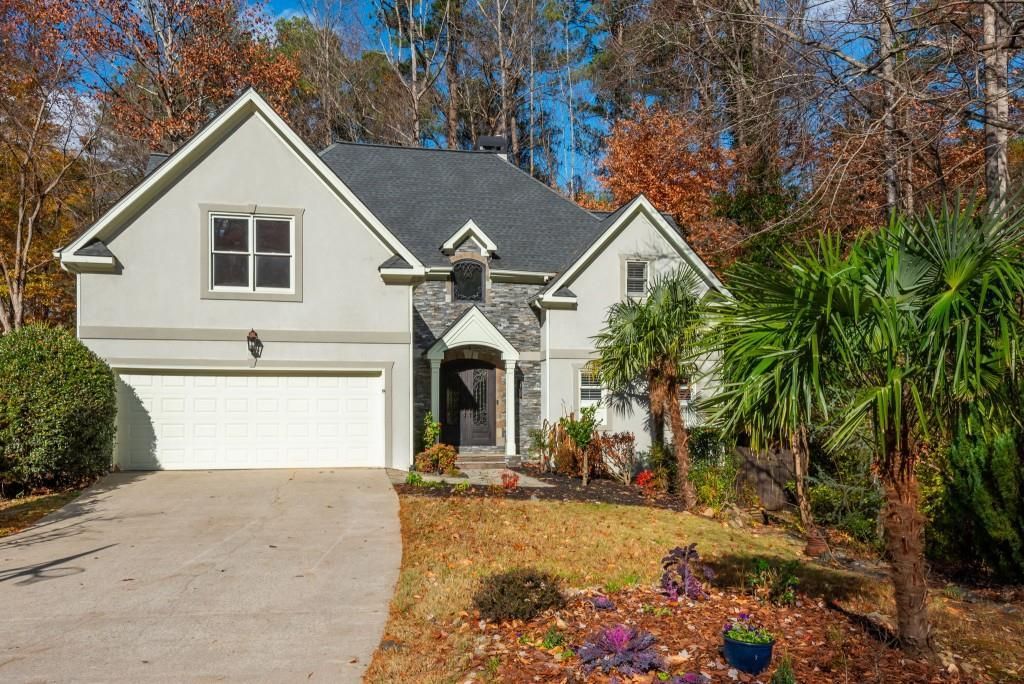Welcome to The Artful Spa! Restful oasis with enclosed pool and bubble tubs for all 4 seasons, 26 foot atrium ceiling soaring above the main living and kitchen areas, giant wall for exhibiting art or the ultimate movie screen, and a large 3 car garage, this is truly unique resort style living of unimaginable proportions in Briarmoor Manor, Atlanta’s best-kept secret pocket neighborhood where small-town living meets quick access to big-city vibes without limitations of an HOA under 5 minutes from 85 and under 10 minutes from Mercer, CDC, and CHOA.
Boasting 4 bedrooms and 5 baths, an open loft concept, glassed-in home office overlooking the chill zone, convenient laundry off the garage, and a sunrise facing spa sunroom, this home is ready for absolutely all occasions with its own curated flair.
Enjoy quiet living within close proximity to bustling shopping and entertainment, fantastic schools, and 5 minutes to Publix, 5 minutes to Lakeside High, and 3 minutes to Globe Academy.
As you enter through the main French double doors, the layout takes your breath away with unexpected proportions of soaring space reserved for museums or hangars as light pours in through Andersen windows all throughout and bounces off of Carrera marble floors to fill rooms and bedrooms conveniently tucked away in the quiet parts of the home with master and secondary guest bedroom on main separated from 2 more guest bedrooms upstairs by a custom staircase.
Right beside the kitchen, the dining room soars with its astonishing ceiling height as the fireplace and another set of French double doors leading out to a second patio keeps balance of warmth and charm over the inlaid wood flooring in this formal dining area.
Steam shower in the guest bathroom, Geba custom kitchen, and abounding storage throughout are all sized for generous use and functionality.
Savor easy living with updated HVAC, water heaters, pool pump and filter, double reverse osmosis filtration system, and gutter system making this extraordinary home a confident property.
Make this maintenance-free home yours and share many beautiful moments as you pamper and take care of yourself, stroll to ChocoLate Coffee, enjoy Buford Highway’s legendary food scene, and entertain your family and friends for years to come.
Boasting 4 bedrooms and 5 baths, an open loft concept, glassed-in home office overlooking the chill zone, convenient laundry off the garage, and a sunrise facing spa sunroom, this home is ready for absolutely all occasions with its own curated flair.
Enjoy quiet living within close proximity to bustling shopping and entertainment, fantastic schools, and 5 minutes to Publix, 5 minutes to Lakeside High, and 3 minutes to Globe Academy.
As you enter through the main French double doors, the layout takes your breath away with unexpected proportions of soaring space reserved for museums or hangars as light pours in through Andersen windows all throughout and bounces off of Carrera marble floors to fill rooms and bedrooms conveniently tucked away in the quiet parts of the home with master and secondary guest bedroom on main separated from 2 more guest bedrooms upstairs by a custom staircase.
Right beside the kitchen, the dining room soars with its astonishing ceiling height as the fireplace and another set of French double doors leading out to a second patio keeps balance of warmth and charm over the inlaid wood flooring in this formal dining area.
Steam shower in the guest bathroom, Geba custom kitchen, and abounding storage throughout are all sized for generous use and functionality.
Savor easy living with updated HVAC, water heaters, pool pump and filter, double reverse osmosis filtration system, and gutter system making this extraordinary home a confident property.
Make this maintenance-free home yours and share many beautiful moments as you pamper and take care of yourself, stroll to ChocoLate Coffee, enjoy Buford Highway’s legendary food scene, and entertain your family and friends for years to come.
Listing Provided Courtesy of Artisan Haus Real Estate
Property Details
Price:
$1,100,000
MLS #:
7523776
Status:
Active
Beds:
4
Baths:
5
Address:
2597 Cosmos Court NE
Type:
Single Family
Subtype:
Single Family Residence
Subdivision:
Briarmoor Manor
City:
Atlanta
Listed Date:
Feb 25, 2025
State:
GA
Finished Sq Ft:
4,959
Total Sq Ft:
4,959
ZIP:
30345
Year Built:
1991
See this Listing
Mortgage Calculator
Schools
Elementary School:
Hawthorne – Dekalb
Middle School:
Henderson – Dekalb
High School:
Lakeside – Dekalb
Interior
Appliances
Dishwasher, Disposal, Electric Cooktop, Electric Oven, Microwave, Refrigerator
Bathrooms
5 Full Bathrooms
Cooling
Ceiling Fan(s), Central Air
Fireplaces Total
1
Flooring
Hardwood, Marble
Heating
Forced Air
Laundry Features
Laundry Room, Main Level, Sink
Exterior
Architectural Style
Mid- Century Modern, Modern
Community Features
Near Schools, Near Shopping, Pool
Construction Materials
Brick 4 Sides
Exterior Features
Private Entrance, Private Yard, Storage
Other Structures
Outbuilding, Storage
Parking Features
Attached, Driveway, Garage, Garage Faces Front, Level Driveway
Roof
Composition, Shingle
Financial
Tax Year
2024
Taxes
$9,993
Map
Community
- Address2597 Cosmos Court NE Atlanta GA
- SubdivisionBriarmoor Manor
- CityAtlanta
- CountyDekalb – GA
- Zip Code30345
Similar Listings Nearby
- 2231 Fairoaks Road
Decatur, GA$1,415,000
2.41 miles away
- 4470 Crestwicke Pointe
Atlanta, GA$1,399,999
4.70 miles away
- 220 WINDSOR GATE Cove NE
Atlanta, GA$1,390,000
4.76 miles away
- 2171 James Alley
Atlanta, GA$1,375,000
2.00 miles away
- 2928 Lavista Road
Decatur, GA$1,325,000
2.63 miles away
- 2465 Henderson Road
Tucker, GA$1,295,000
2.98 miles away
- 2159 James Alley
Atlanta, GA$1,275,000
2.02 miles away
- 3840 Wieuca Terrace NE
Atlanta, GA$1,265,000
4.82 miles away
- 3636 Evans Road
Atlanta, GA$1,250,000
2.30 miles away
- 1472 Lachona Court
Atlanta, GA$1,250,000
4.15 miles away

2597 Cosmos Court NE
Atlanta, GA
LIGHTBOX-IMAGES




































































































































































































































































































































































































































































































































