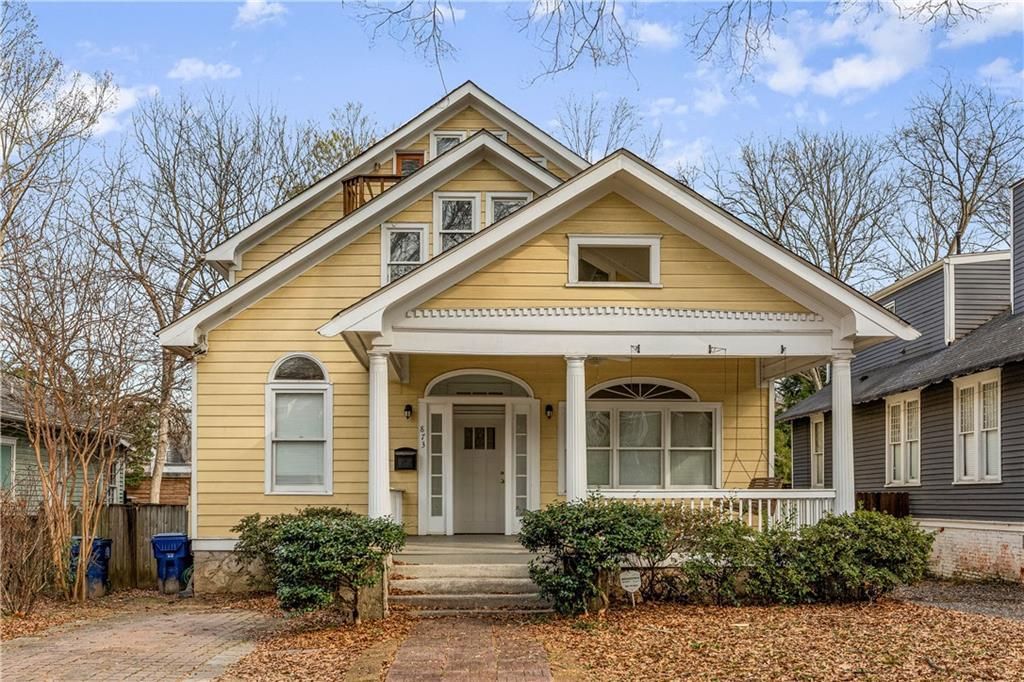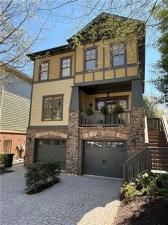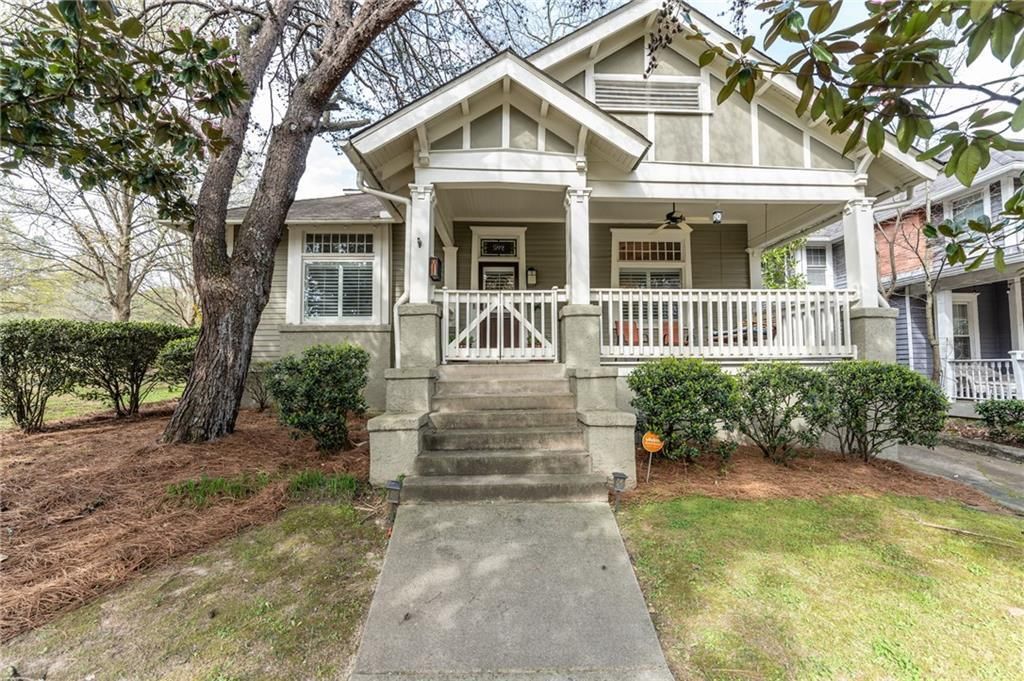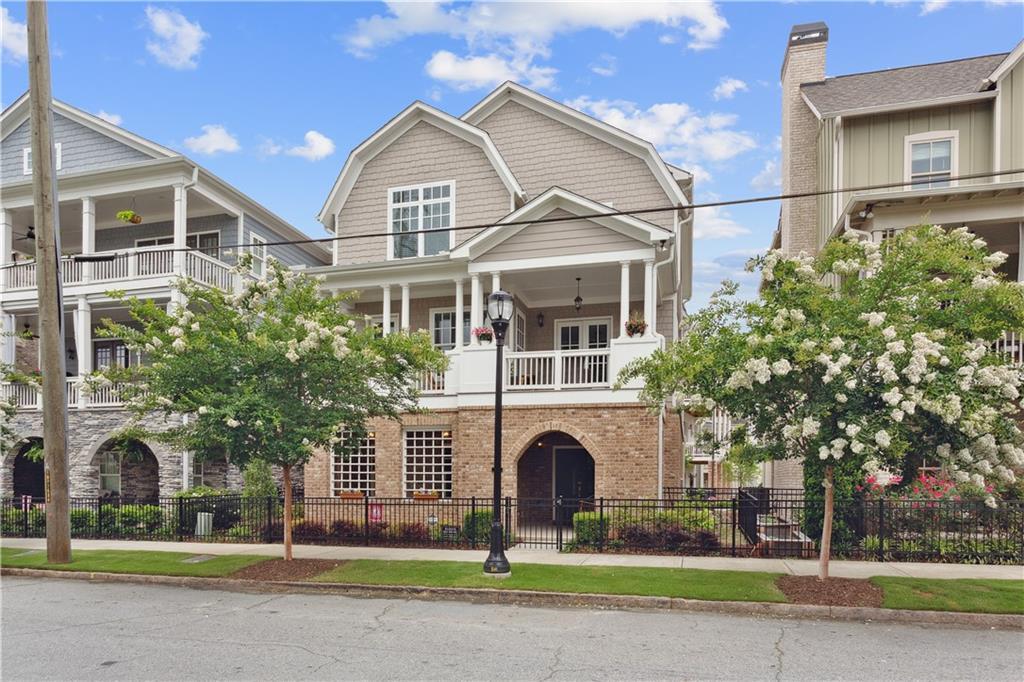Modern elegance meets urban convenience in this impeccably designed 3-bedroom, 3-bathroom, and 2 half-bath townhome in Broadview Place—one of Buckhead’s most sought-after communities. Spanning four levels (and yes it is elevator-ready) and 2,537 square feet, this contemporary residence offers refined interiors and an exceptional rooftop terrace.
Sunlight pours into the open-concept main level, where soaring ceilings and expansive windows create an inviting ambiance. This townhome is full of original upgrades from the developer and the gourmet kitchen is a chef’s dream, featuring a waterfall island, quartz countertops, custom cabinetry, and premium GE Monogram stainless steel appliances. Flowing seamlessly into the living and dining areas, this space is designed for effortless entertaining and even has it own balcony.
Ascend to the bedroom level to find the Owner’s Suite, a private retreat with a spa-inspired ensuite featuring a soaking tub, double vanity, and glass-enclosed shower, plus a generous walk-in closet. A secondary en-suite bedroom, laundry room and powder room completes this floor. The ground level offers a flexible third bedroom with a full bath—ideal for guests, a home office, or a personal gym a plethora of storage and access to the private two car garage.
The top floor is not to be outdone including a massive flex space with a closet and half bath and access to the private rooftop terrace perfect for morning coffee or evening cocktails with stunning city views. Additional highlights include hardwood floors throughout, high ceilings, and a sleek electric fireplace anchoring the living room.
Located in a gated community with sidewalk-lined streets, Broadview Place offers unbeatable access to the Lindbergh MARTA station, premier shopping, dining, and scenic green spaces. Just moments from the BeltLine, Path400, and major highways, this move-in-ready townhome is the ultimate blend of style, comfort, and convenience.
Sunlight pours into the open-concept main level, where soaring ceilings and expansive windows create an inviting ambiance. This townhome is full of original upgrades from the developer and the gourmet kitchen is a chef’s dream, featuring a waterfall island, quartz countertops, custom cabinetry, and premium GE Monogram stainless steel appliances. Flowing seamlessly into the living and dining areas, this space is designed for effortless entertaining and even has it own balcony.
Ascend to the bedroom level to find the Owner’s Suite, a private retreat with a spa-inspired ensuite featuring a soaking tub, double vanity, and glass-enclosed shower, plus a generous walk-in closet. A secondary en-suite bedroom, laundry room and powder room completes this floor. The ground level offers a flexible third bedroom with a full bath—ideal for guests, a home office, or a personal gym a plethora of storage and access to the private two car garage.
The top floor is not to be outdone including a massive flex space with a closet and half bath and access to the private rooftop terrace perfect for morning coffee or evening cocktails with stunning city views. Additional highlights include hardwood floors throughout, high ceilings, and a sleek electric fireplace anchoring the living room.
Located in a gated community with sidewalk-lined streets, Broadview Place offers unbeatable access to the Lindbergh MARTA station, premier shopping, dining, and scenic green spaces. Just moments from the BeltLine, Path400, and major highways, this move-in-ready townhome is the ultimate blend of style, comfort, and convenience.
Listing Provided Courtesy of Compass
Property Details
Price:
$715,000
MLS #:
7520151
Status:
Active
Beds:
3
Baths:
5
Address:
607 Broadview Terrace
Type:
Single Family
Subtype:
Single Family Residence
Subdivision:
Broadview Place
City:
Atlanta
Listed Date:
Feb 6, 2025
State:
GA
Finished Sq Ft:
2,537
Total Sq Ft:
2,537
ZIP:
30324
Year Built:
2017
Schools
Elementary School:
Garden Hills
Middle School:
Willis A. Sutton
High School:
North Atlanta
Interior
Appliances
Dishwasher, Disposal, Dryer, E N E R G Y S T A R Qualified Appliances, Gas Cooktop, Gas Oven, Microwave, Range Hood, Refrigerator, Tankless Water Heater, Washer
Bathrooms
3 Full Bathrooms, 2 Half Bathrooms
Cooling
Ceiling Fan(s), Central Air, E N E R G Y S T A R Qualified Equipment
Fireplaces Total
1
Flooring
Carpet, Ceramic Tile, Hardwood
Heating
Natural Gas, Zoned
Laundry Features
Laundry Room, Upper Level
Exterior
Architectural Style
Townhouse
Community Features
Gated, Homeowners Assoc, Near Public Transport, Near Schools, Near Shopping, Near Trails/ Greenway, Sidewalks
Construction Materials
Brick 4 Sides
Exterior Features
Balcony, Lighting, Private Entrance
Other Structures
None
Parking Features
Garage
Roof
Composition
Security Features
Carbon Monoxide Detector(s), Fire Alarm, Fire Sprinkler System, Secured Garage/ Parking, Security Gate, Security System Owned, Smoke Detector(s)
Financial
HOA Fee
$150
HOA Frequency
Monthly
HOA Includes
Maintenance Grounds, Security
Tax Year
2024
Taxes
$10,071
Map
Community
- Address607 Broadview Terrace Atlanta GA
- SubdivisionBroadview Place
- CityAtlanta
- CountyFulton – GA
- Zip Code30324
Similar Listings Nearby
- 2041 Briarcliff Road NE
Atlanta, GA$929,000
1.86 miles away
- 873 Monroe Circle NE
Atlanta, GA$925,000
2.98 miles away
- 1941 Greystone Road NW
Atlanta, GA$925,000
2.48 miles away
- 1125 Francis Street NE
Brookhaven, GA$925,000
4.37 miles away
- 1377 Oak Grove Drive
Decatur, GA$925,000
4.08 miles away
- 2811 Ridgemore Road NW
Atlanta, GA$900,000
4.67 miles away
- 592 Moreland Avenue NE
Atlanta, GA$899,999
3.63 miles away
- 790 Martina Drive NE
Atlanta, GA$899,900
1.53 miles away
- 1029 Fairway Estates NE
Atlanta, GA$899,900
1.98 miles away
- 1458 Fairmont Avenue NW
Atlanta, GA$899,000
3.84 miles away

607 Broadview Terrace
Atlanta, GA
LIGHTBOX-IMAGES


















































































































































































































































































































































































































