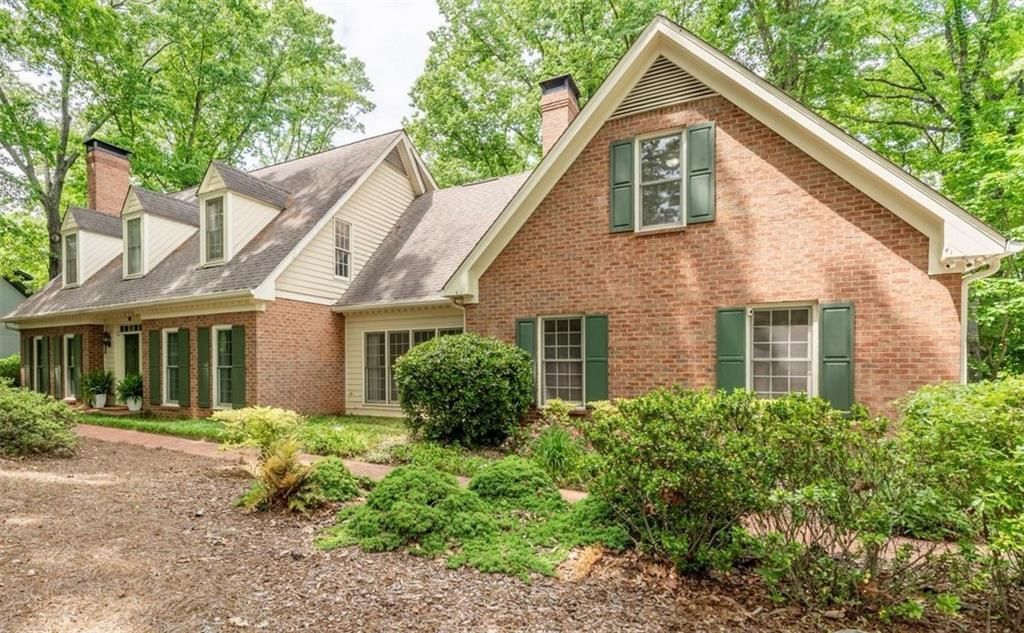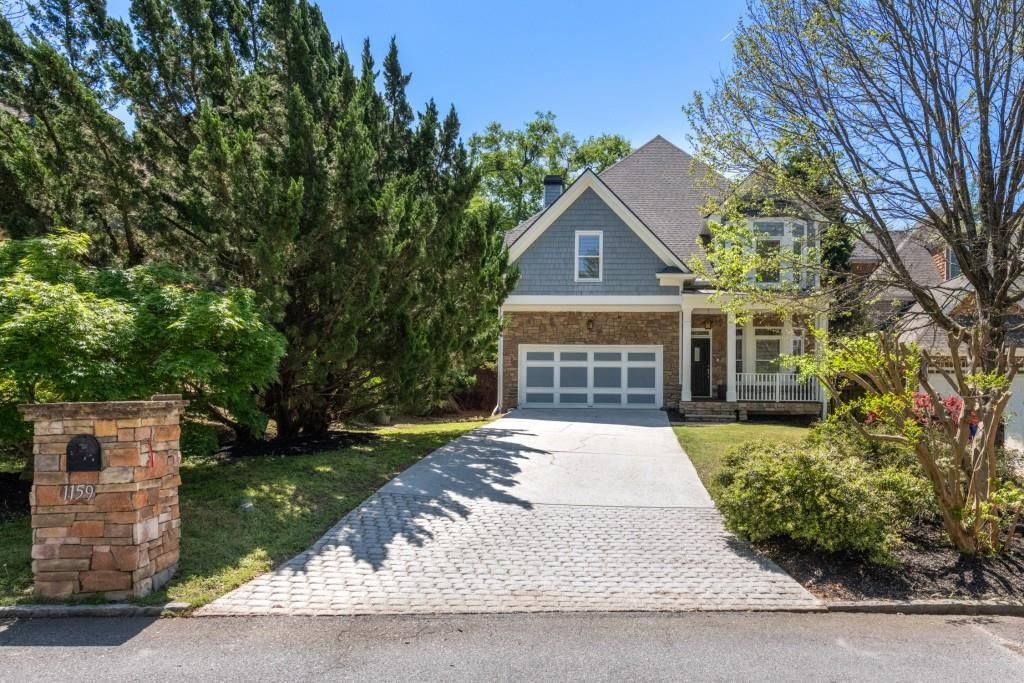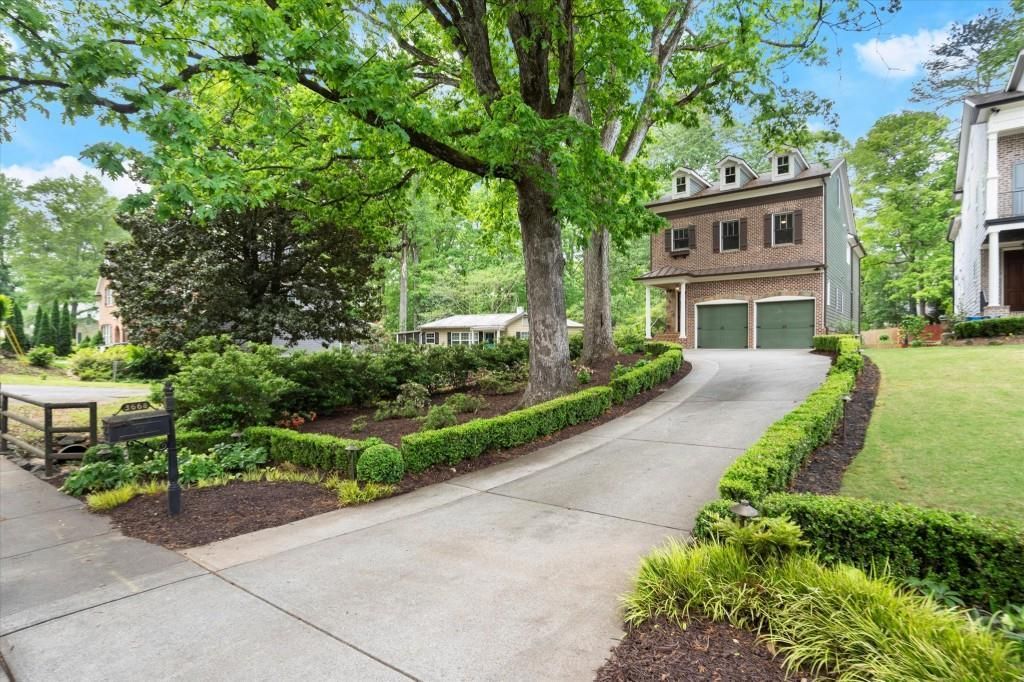Back on market opportunity due to no fault of seller. Look no further than this beautifully remodeled brick home in the highly sought-after Historic Brookhaven neighborhood. Bathed in natural light, this stunning property features a perfected open entertaining design and countless updates throughout. The updated kitchen boasts a smart refrigerator, stainless sink, and appliances, complemented by beautiful natural stone counters and an island/breakfast bar ideal for casual dining. Adjacent to the kitchen, the spacious family room offers floor-to-ceiling windows, a charming fireplace, and seamless flow into the dining area, creating a welcoming space for gatherings.
The main floor includes a luxurious owner’s suite with an updated bath, two guest bedrooms, a guest bath, a laundry room, and a versatile bonus room perfect for a home office or playroom. Upstairs, a flexible space serves as a second owner’s suite or bonus room, complete with a full bath and separate his-and-her walk-in closets. Refinished and newly installed hardwood floors add timeless charm throughout the home.
The exterior is equally impressive, featuring a resurfaced private driveway, a temperature-controlled two-car garage on the lower level, and outdoor entertaining spaces designed for hosting and relaxation. Recent updates, completed in 2019, include a kitchen transformation to create an open concept perfect for entertaining, modernized bathrooms with elegant finishes, fresh paint and drywall, and the addition of the second-floor owner’s suite with ensuite bath and dual walk-in closets. The home’s exterior underwent a stunning brick renovation with fresh paint, and the landscaping was enhanced with new sod and a resurfaced driveway. The roof was replaced, and the HVAC system was updated to ensure efficiency and comfort.
Move-in ready yet offering opportunities for personalization, this exquisite home combines charm, contemporary updates, and a prime location. Don’t miss the chance to make this property your oasis in Historic Brookhaven. Add this to your must see list.
The main floor includes a luxurious owner’s suite with an updated bath, two guest bedrooms, a guest bath, a laundry room, and a versatile bonus room perfect for a home office or playroom. Upstairs, a flexible space serves as a second owner’s suite or bonus room, complete with a full bath and separate his-and-her walk-in closets. Refinished and newly installed hardwood floors add timeless charm throughout the home.
The exterior is equally impressive, featuring a resurfaced private driveway, a temperature-controlled two-car garage on the lower level, and outdoor entertaining spaces designed for hosting and relaxation. Recent updates, completed in 2019, include a kitchen transformation to create an open concept perfect for entertaining, modernized bathrooms with elegant finishes, fresh paint and drywall, and the addition of the second-floor owner’s suite with ensuite bath and dual walk-in closets. The home’s exterior underwent a stunning brick renovation with fresh paint, and the landscaping was enhanced with new sod and a resurfaced driveway. The roof was replaced, and the HVAC system was updated to ensure efficiency and comfort.
Move-in ready yet offering opportunities for personalization, this exquisite home combines charm, contemporary updates, and a prime location. Don’t miss the chance to make this property your oasis in Historic Brookhaven. Add this to your must see list.
Listing Provided Courtesy of Berkshire Hathaway HomeServices Georgia Properties
Property Details
Price:
$950,000
MLS #:
7511729
Status:
Active
Beds:
4
Baths:
3
Address:
4540 Club Valley Drive NE
Type:
Single Family
Subtype:
Single Family Residence
Subdivision:
Brookhaven
City:
Atlanta
Listed Date:
Jan 20, 2025
State:
GA
Finished Sq Ft:
2,250
Total Sq Ft:
2,250
ZIP:
30319
Year Built:
1956
See this Listing
Mortgage Calculator
Schools
Elementary School:
Sarah Rawson Smith
Middle School:
Willis A. Sutton
High School:
North Atlanta
Interior
Appliances
Dishwasher, Dryer, Electric Range, Microwave, Refrigerator, Self Cleaning Oven, Washer
Bathrooms
3 Full Bathrooms
Cooling
Ceiling Fan(s), Central Air, Electric
Fireplaces Total
1
Flooring
Carpet, Hardwood
Heating
Central, Electric, Forced Air
Laundry Features
In Hall
Exterior
Architectural Style
Ranch, Traditional
Community Features
Curbs, Near Schools, Near Shopping, Near Trails/ Greenway
Construction Materials
Brick
Exterior Features
Courtyard, Private Yard, Rear Stairs
Other Structures
None
Parking Features
Attached, Covered, Drive Under Main Level, Garage, Garage Faces Side
Parking Spots
4
Roof
Composition
Security Features
Security Lights, Smoke Detector(s)
Financial
Tax Year
2024
Taxes
$15,451
Map
Community
- Address4540 Club Valley Drive NE Atlanta GA
- SubdivisionBrookhaven
- CityAtlanta
- CountyFulton – GA
- Zip Code30319
Similar Listings Nearby
- 50 Rumson Way NE
Atlanta, GA$1,200,000
3.78 miles away
- 2953 Hardman Court NE
Atlanta, GA$1,200,000
3.19 miles away
- 335 Cameron Ridge Drive
Atlanta, GA$1,200,000
4.99 miles away
- 3998 Commodore Drive
Atlanta, GA$1,200,000
3.37 miles away
- 1109 PINE GROVE Avenue NE
Brookhaven, GA$1,200,000
1.88 miles away
- 1159 Thornwell Drive NE
Brookhaven, GA$1,200,000
1.77 miles away
- 3668 Spring Street
Chamblee, GA$1,200,000
2.86 miles away
- 6626 Sterling Drive
Sandy Springs, GA$1,200,000
3.96 miles away
- 5140 Long Island Drive NW
Sandy Springs, GA$1,200,000
2.68 miles away
- 1178 Roxboro Cove NE
Atlanta, GA$1,199,000
3.18 miles away

4540 Club Valley Drive NE
Atlanta, GA
LIGHTBOX-IMAGES







































































































































































































































































































































































































































































































































































