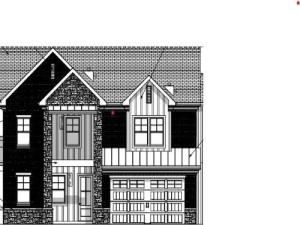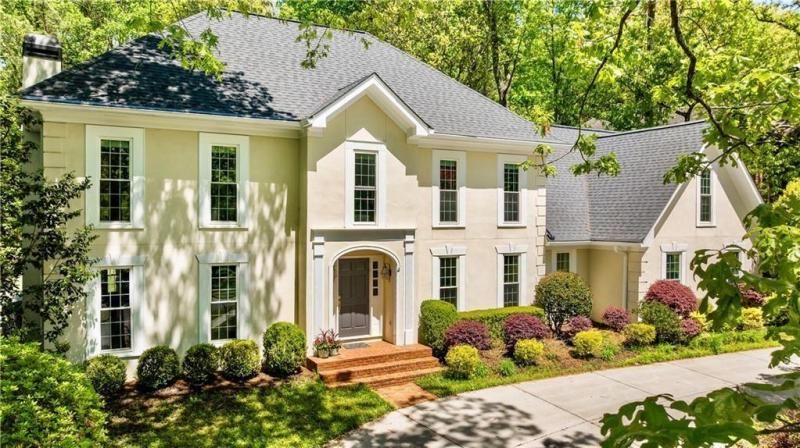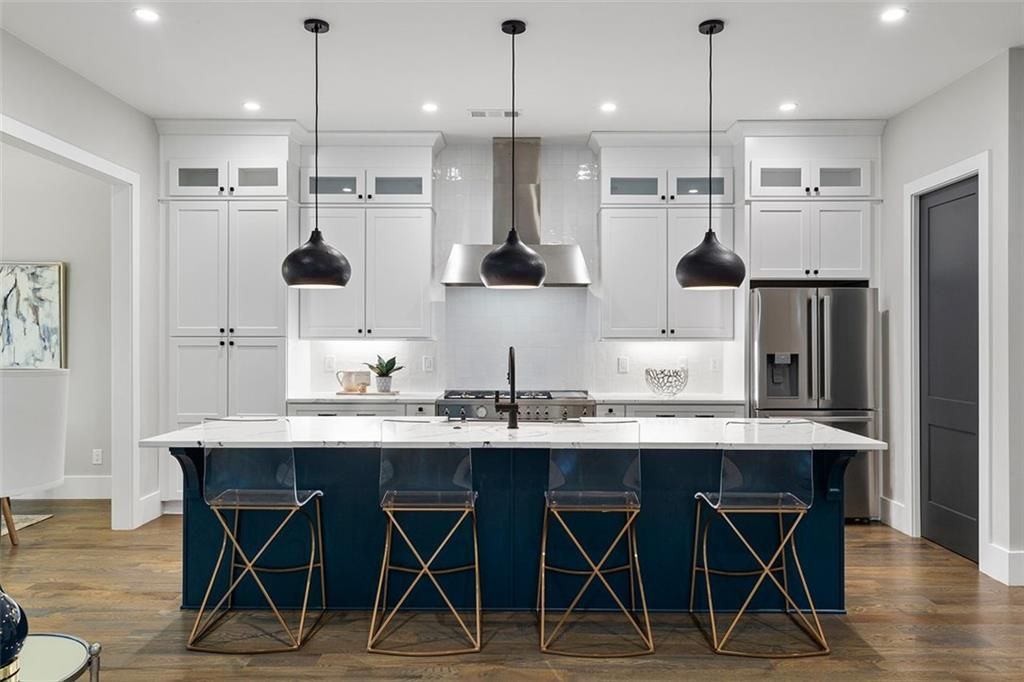Nestled on a beautifully landscaped and private lot in the heart of Buckhead Triangle, this deceptively spacious 4-bedroom, 3-bath home offers the perfect blend of elegance, comfort, and versatility. Set on over ½ acre, the property boasts a heated saltwater pool, a gated driveway, and a detached two-car garage, creating an ideal private retreat in a prime location. Inside, you’ll find tall ceilings, a formal living room with fireplace, and an expansive family room that flows seamlessly to the outdoor pool area—perfect for entertaining or quiet relaxation. The home also features a spacious sitting room or office, a large dining room, and an eat-in kitchen for flexible everyday living and hosting. A standout feature is the possibility of dual owner’s suites—one oversized bedroom on the main level and another upstairs—each offering a luxurious option for a primary suite. Two additional bedrooms provide plenty of space for family or guests.
Offering exceptional privacy, generous space, and a central location close to everything Buckhead has to offer, this home truly has it all. Don’t let the charming exterior fool you—this home is much larger than it appears!
Offering exceptional privacy, generous space, and a central location close to everything Buckhead has to offer, this home truly has it all. Don’t let the charming exterior fool you—this home is much larger than it appears!
Listing Provided Courtesy of Atlanta Fine Homes Sotheby’s International
Property Details
Price:
$1,150,000
MLS #:
7575961
Status:
Active
Beds:
4
Baths:
3
Address:
277 Alberta Drive NE
Type:
Single Family
Subtype:
Single Family Residence
Subdivision:
Buckhead Forest
City:
Atlanta
Listed Date:
May 8, 2025
State:
GA
Finished Sq Ft:
3,265
Total Sq Ft:
3,265
ZIP:
30305
Year Built:
1941
Schools
Elementary School:
Sarah Rawson Smith
Middle School:
Willis A. Sutton
High School:
North Atlanta
Interior
Appliances
Dishwasher, Disposal, Gas Range, Gas Water Heater, Refrigerator, Self Cleaning Oven
Bathrooms
3 Full Bathrooms
Cooling
Ceiling Fan(s), Central Air
Fireplaces Total
1
Flooring
Hardwood, Wood
Heating
Forced Air, Zoned
Laundry Features
In Hall, Upper Level
Exterior
Architectural Style
Cape Cod, Colonial, Traditional
Community Features
Near Public Transport, Near Schools, Near Shopping, Street Lights, Other
Construction Materials
Brick 4 Sides
Exterior Features
Garden, Gas Grill
Other Structures
None
Parking Features
Detached, Driveway, Garage, Garage Door Opener, Kitchen Level, On Street, Parking Pad
Roof
Composition
Security Features
Secured Garage/ Parking, Security Gate, Security System Owned
Financial
Tax Year
2024
Taxes
$10,201
Map
Community
- Address277 Alberta Drive NE Atlanta GA
- SubdivisionBuckhead Forest
- CityAtlanta
- CountyFulton – GA
- Zip Code30305
Similar Listings Nearby
- 4627 Angelo Drive NE
Atlanta, GA$1,495,000
2.88 miles away
- 1121 Dawn View Lane NW
Atlanta, GA$1,495,000
2.70 miles away
- 2298 Greenglade Road NE
Atlanta, GA$1,480,000
4.81 miles away
- 490 Rock Springs Road NE
Atlanta, GA$1,475,000
2.79 miles away
- 1857 Defoor Avenue
Atlanta, GA$1,475,000
3.79 miles away
- 267 Green Hill Road
Sandy Springs, GA$1,475,000
3.73 miles away
- 2751 Margaret Mitchell Drive NW
Atlanta, GA$1,450,000
3.55 miles away
- 5655 Errol Place NW
Atlanta, GA$1,450,000
4.61 miles away
- 660 Timm Valley Road NE
Atlanta, GA$1,450,000
1.06 miles away
- 1466 University Drive
Atlanta, GA$1,450,000
4.43 miles away

277 Alberta Drive NE
Atlanta, GA
LIGHTBOX-IMAGES






















































































































































































































































































































































































































































































