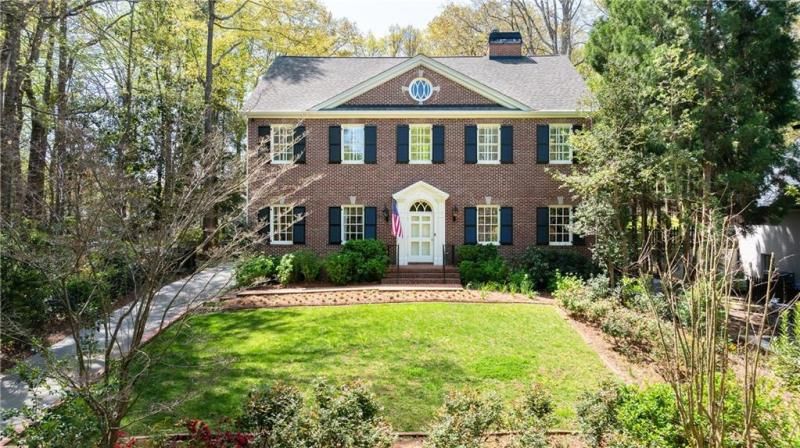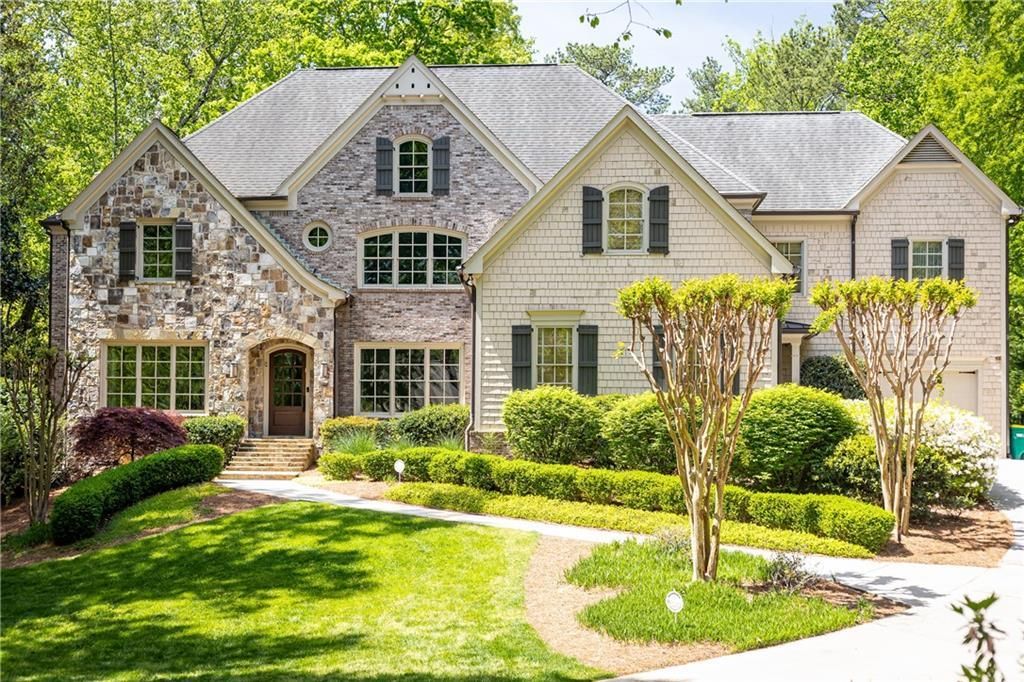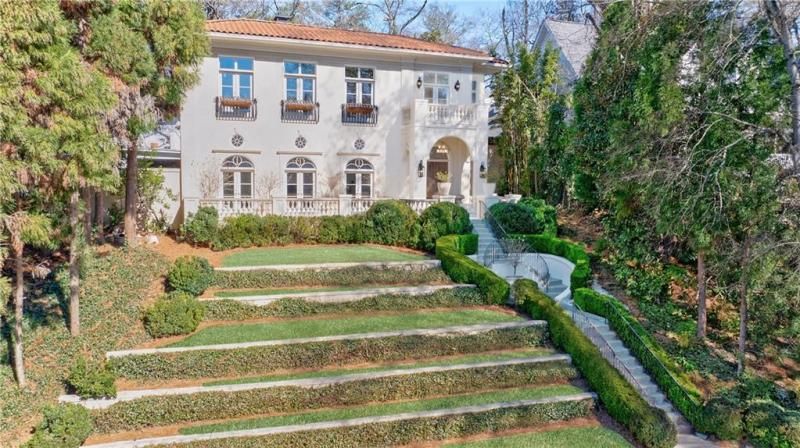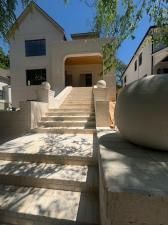Nestled on nearly an acre (.872) on one of Atlanta’s most prestigious streets, this extraordinary property offers unparalleled access to Buckhead’s finest dining, luxury boutiques, and premier amenities. Beyond its enviable location, this true gem lies in its meticulously landscaped grounds, creating a serene retreat with lush greenery, stone pathways, and an air of timeless elegance.
The impeccably maintained home, originally built in 1947, has been renovated and enlarged by renowned architects Henri Jova and Kemp Mooney. Step inside to find a formal fireside living room, a banquet-sized dining room, and a library/office that opens to a shady brick patio. The heart of the home is a kitchen and family room addition, where expansive windows and glass doors flood the space with natural light, seamlessly connecting the indoors with the breathtaking outdoor spaces. The kitchen features an inviting island, a dining area, and a butler’s pantry with additional appliances for effortless entertainment. Adjacent, the dramatic fireside family room provides a cozy gathering space. Upstairs, three bedrooms with ensuite baths include a gracious primary suite with a private balcony overlooking the estate and a marble bath with separate tub and shower.
Outside, the property unfolds into a private oasis. Stone walkways lead to a shimmering pool, a charming pool house, and a versatile artist’s/exercise studio – each designed to complement the main home. The guest house offers its own allure, with a screened porch overlooking the pool, a full kitchen, living room, two baths, and a serene upstairs bedroom.
Welcome to a unique opportunity in one of Atlanta’s most sought-after neighborhoods.
The impeccably maintained home, originally built in 1947, has been renovated and enlarged by renowned architects Henri Jova and Kemp Mooney. Step inside to find a formal fireside living room, a banquet-sized dining room, and a library/office that opens to a shady brick patio. The heart of the home is a kitchen and family room addition, where expansive windows and glass doors flood the space with natural light, seamlessly connecting the indoors with the breathtaking outdoor spaces. The kitchen features an inviting island, a dining area, and a butler’s pantry with additional appliances for effortless entertainment. Adjacent, the dramatic fireside family room provides a cozy gathering space. Upstairs, three bedrooms with ensuite baths include a gracious primary suite with a private balcony overlooking the estate and a marble bath with separate tub and shower.
Outside, the property unfolds into a private oasis. Stone walkways lead to a shimmering pool, a charming pool house, and a versatile artist’s/exercise studio – each designed to complement the main home. The guest house offers its own allure, with a screened porch overlooking the pool, a full kitchen, living room, two baths, and a serene upstairs bedroom.
Welcome to a unique opportunity in one of Atlanta’s most sought-after neighborhoods.
Listing Provided Courtesy of HOME Real Estate, LLC
Property Details
Price:
$2,595,000
MLS #:
7547494
Status:
Active
Beds:
4
Baths:
6
Address:
2820 Andrews Drive NW
Type:
Single Family
Subtype:
Single Family Residence
Subdivision:
Buckhead
City:
Atlanta
Listed Date:
Mar 26, 2025
State:
GA
Finished Sq Ft:
5,500
Total Sq Ft:
5,500
ZIP:
30305
Year Built:
1947
See this Listing
Mortgage Calculator
Schools
Elementary School:
E. Rivers
Middle School:
Willis A. Sutton
High School:
North Atlanta
Interior
Appliances
Dishwasher, Disposal, Double Oven, Gas Cooktop, Microwave, Range Hood, Refrigerator
Bathrooms
5 Full Bathrooms, 1 Half Bathroom
Cooling
Central Air, Zoned
Fireplaces Total
3
Flooring
Carpet, Hardwood, Tile
Heating
Central
Laundry Features
Upper Level
Exterior
Architectural Style
Traditional
Community Features
Near Public Transport, Near Schools, Near Shopping
Construction Materials
Cedar, Shingle Siding
Exterior Features
Balcony, Courtyard, Garden, Private Yard
Other Structures
Guest House, Other
Parking Features
Attached, Carport, Covered, Driveway, Kitchen Level, Level Driveway
Roof
Slate
Security Features
Security Lights, Security System Owned
Financial
Tax Year
2024
Taxes
$26,974
Map
Community
- Address2820 Andrews Drive NW Atlanta GA
- SubdivisionBuckhead
- CityAtlanta
- CountyFulton – GA
- Zip Code30305
Similar Listings Nearby
- 18 Polo Drive NE
Atlanta, GA$3,350,000
2.55 miles away
- 4757 Lake Forrest Drive NW
Atlanta, GA$3,299,000
3.66 miles away
- 1209 The By Way NE
Atlanta, GA$3,299,000
4.42 miles away
- 820 Moores Mill Road NW
Atlanta, GA$3,295,000
1.58 miles away
- 1762 Nancy Creek Bluff
Atlanta, GA$3,295,000
3.19 miles away
- 5178 S Trimble Road
Atlanta, GA$3,295,000
4.83 miles away
- 388 Beverly Road NE
Atlanta, GA$3,250,000
2.52 miles away
- 1178 Chambord Way NE
Brookhaven, GA$3,250,000
4.76 miles away
- 3117 W Roxboro Road NE
Atlanta, GA$3,195,000
2.36 miles away
- 1366 Wessyngton Road NE
Atlanta, GA$3,099,000
3.37 miles away

2820 Andrews Drive NW
Atlanta, GA
LIGHTBOX-IMAGES


































































































































































































































































































































































































































































































































































































































