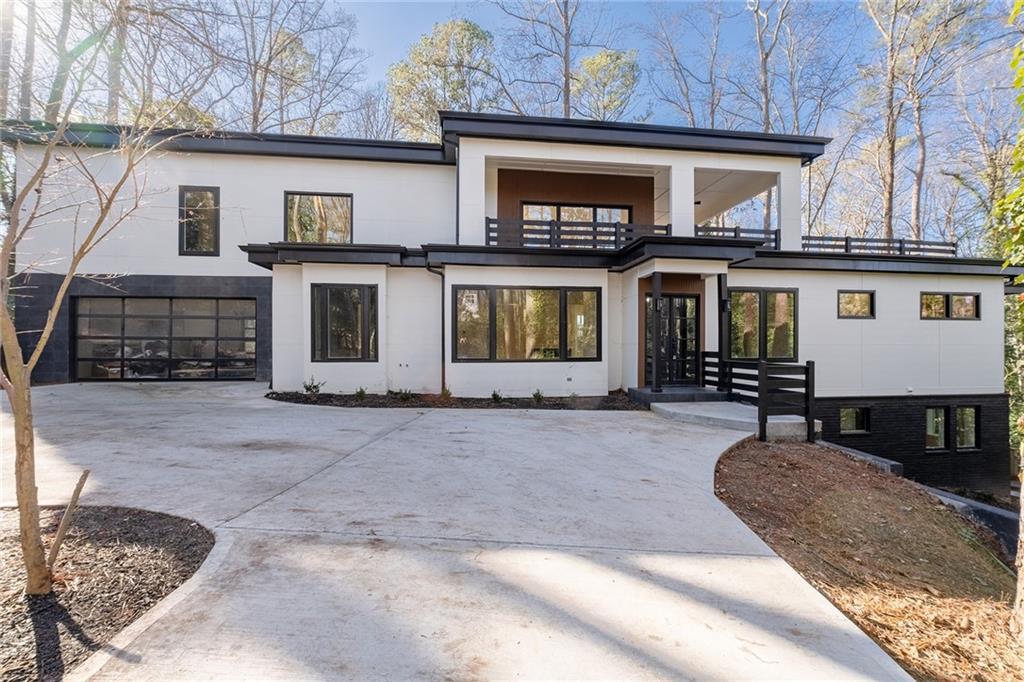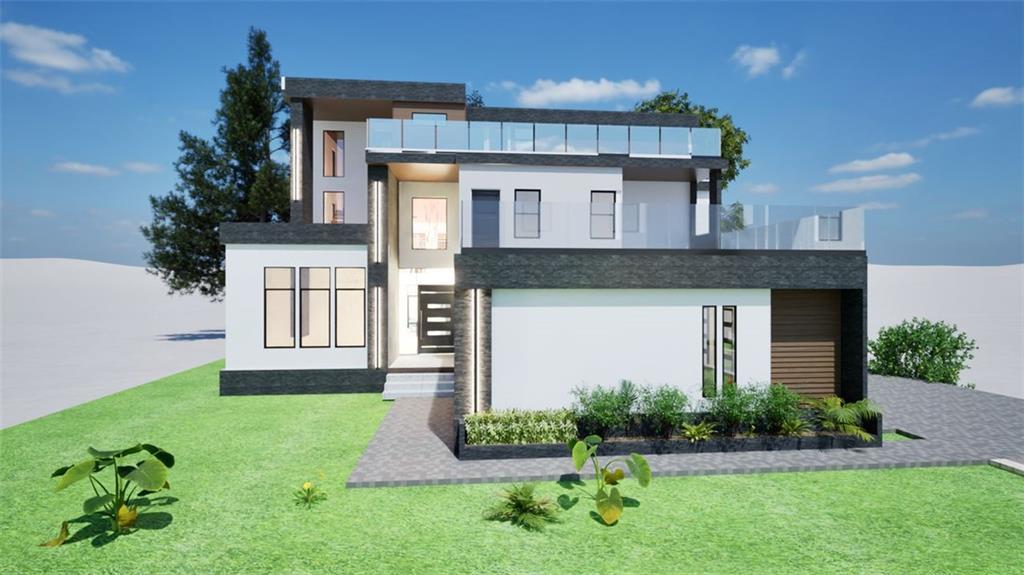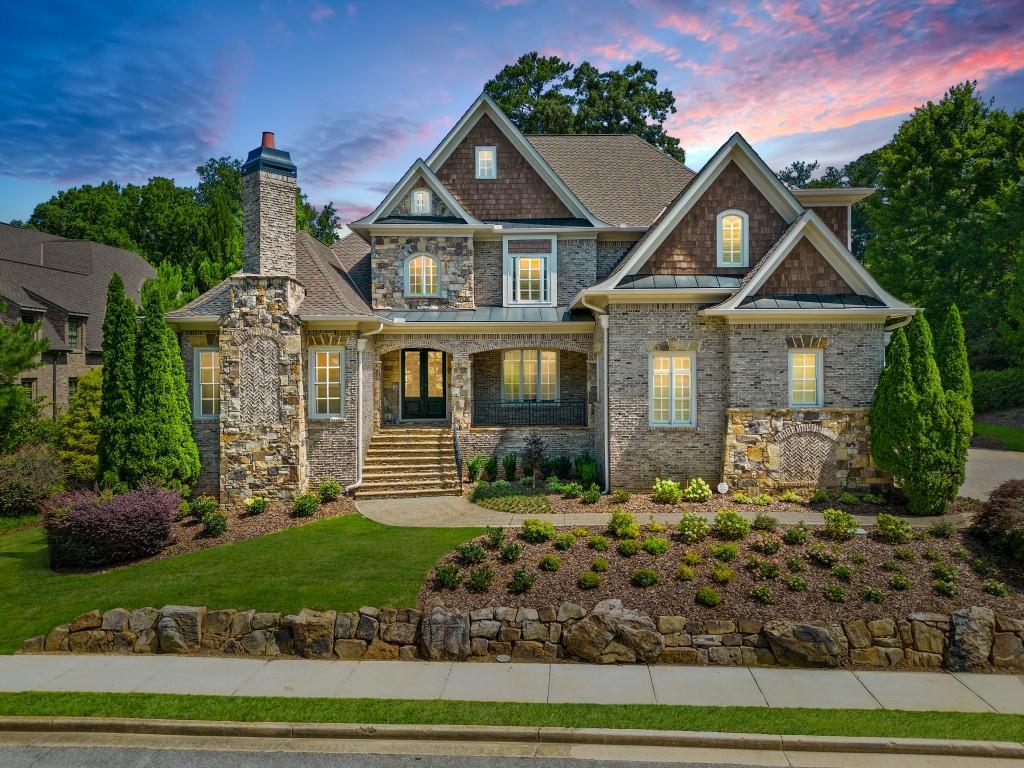This recently transformed, stately home is nestled on a quiet cul-de-sac, just a short stroll from the prestigious Cherokee Town Club and the St. Regis. Set on a sprawling ¾-acre lot, there’s ample space for a pool, with expansive deck and patio areas perfect for outdoor entertaining. The main-level primary suite has been exquisitely renovated, featuring timeless marble, porcelain, ceramics, and elegant nickel fixtures. Newly installed hardwood floors throughout seamlessly complement refinished originals, while fresh creamy paint brightens every room with an inviting, airy feel. The gourmet kitchen is a chef’s dream, with a Wolf range with double ovens, a Sub-Zero refrigerator, and three dishwashers—ideal for hosting large gatherings. A grand double-volume foyer, along with vaulted ceilings in the living spaces and bedrooms, enhances the home’s sense of elegance and scale. The home is outfitted with all-new lighting, further elevating the contemporary charm. Upstairs, every bathroom has been beautifully renovated. Each bedroom includes an ensuite bath, and two bedrooms are conveniently connected to a large bonus room above the two-car garage. The finished basement offers a spacious family room, game room, a fifth bedroom or bonus room, an exercise room, and access to a covered patio for seamless indoor-outdoor living. The new roof and brand-new furnaces provide peace of mind for years to come. The exterior has been meticulously relandscaped, featuring low-maintenance turf in the backyard. This home combines modern luxury with thoughtful design, offering both grandeur and functionality in an unbeatable location.
Listing Provided Courtesy of Beacham and Company
Property Details
Price:
$1,987,000
MLS #:
7542380
Status:
Active
Beds:
5
Baths:
6
Address:
3196 Andrews Court NW
Type:
Single Family
Subtype:
Single Family Residence
Subdivision:
Buckhead
City:
Atlanta
Listed Date:
Mar 18, 2025
State:
GA
Finished Sq Ft:
5,197
Total Sq Ft:
5,197
ZIP:
30305
Year Built:
1985
Schools
Elementary School:
Morris Brandon
Middle School:
Willis A. Sutton
High School:
North Atlanta
Interior
Appliances
Dishwasher, Disposal, Double Oven, Dryer, Gas Range, Gas Water Heater, Microwave, Range Hood, Refrigerator, Washer
Bathrooms
5 Full Bathrooms, 1 Half Bathroom
Cooling
Central Air
Fireplaces Total
3
Flooring
Carpet, Hardwood
Heating
Forced Air, Natural Gas
Laundry Features
Laundry Room, Main Level, Mud Room, Sink
Exterior
Architectural Style
European, French Provincial, Traditional
Community Features
None
Construction Materials
Stucco
Exterior Features
Lighting
Other Structures
None
Parking Features
Garage, Garage Door Opener, Garage Faces Side
Roof
Composition
Security Features
Fire Alarm, Security Lights, Security System Owned, Smoke Detector(s)
Financial
Tax Year
2024
Taxes
$26,440
Map
Community
- Address3196 Andrews Court NW Atlanta GA
- SubdivisionBuckhead
- CityAtlanta
- CountyFulton – GA
- Zip Code30305
Similar Listings Nearby
- 3114 Peachtree Drive NE
Atlanta, GA$2,575,000
1.42 miles away
- 4366 Skyland Drive NE
Atlanta, GA$2,500,000
2.44 miles away
- 4152 Club Drive
Atlanta, GA$2,500,000
2.58 miles away
- 3534 Rockhaven Circle NE
Atlanta, GA$2,500,000
2.19 miles away
- 3814 Vermont Road NE
Atlanta, GA$2,500,000
2.22 miles away
- 401 Peachtree Battle Avenue NW
Atlanta, GA$2,500,000
1.55 miles away
- 3900 Randall Ridge Road NW
Atlanta, GA$2,500,000
2.56 miles away
- 239 E Wesley Road NE
Atlanta, GA$2,499,000
1.16 miles away
- 1311 Berwick Avenue NE
Atlanta, GA$2,499,000
4.03 miles away
- 850 Camden Park Court
Atlanta, GA$2,495,000
2.42 miles away

3196 Andrews Court NW
Atlanta, GA
LIGHTBOX-IMAGES



















































































































































































































































































































































































































































































































































































