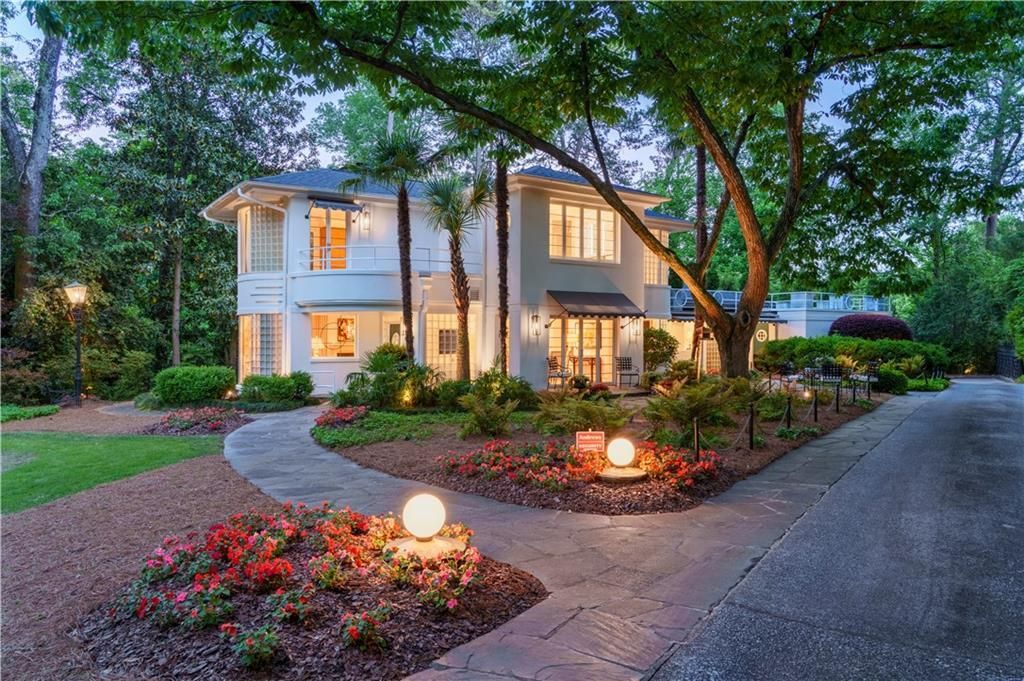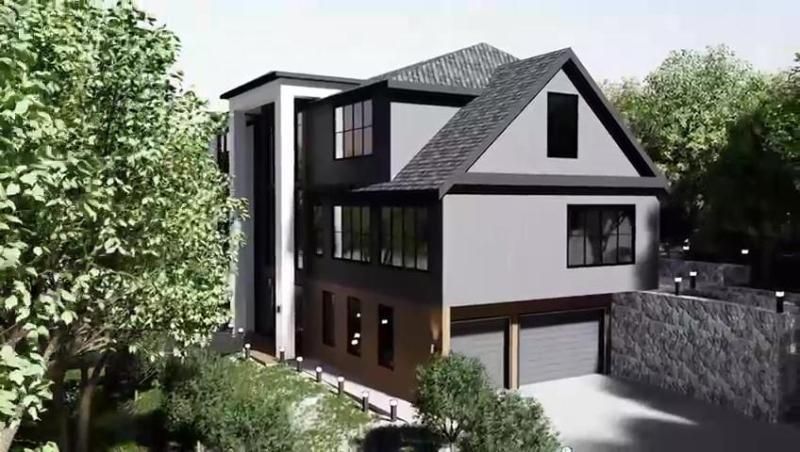Like New Classic Buckhead Traditional Home with Amazing Flat Fenced Backyard.A short walk to Blue Heron Nature Preserve, Chastain Park, Restaurants & Shopping. Covered Front & Back Porches. 3 Car Garage. 2 Story Entry Foyer. Open Concept Floor Plan. Large separate Dining Room. Expansive Living Room with Fireplace and Wall of Windows & Doors Looking Out into Your Covered Stone Back Porch With Fireplace & Private Backyard Oasis. Gourmet Kitchen with High End Stainless Appliances, Granite Counters, Custom Cabinetry, Large Walk In Pantry & Cozy Breakfast Room wit Great Views of Your Backyard. Large Center Island with Plenty of Seating for Guests and/ or Family. Additional Wet Bar/ Coffee Bar. Main Level Home office. Main Level Guest with En-Suite Bath. Powder Room. Upstairs Features an Oversized Master Bedroom Suite with Wall of Windows Looking Out Into Your Private Backyard, Fireplace, Luxurious Master Bath with Double Vanities, closets, Large Shower & Custom Spa Like Soaking Tub. 3 Additional Secondary Bedrooms All with En-Suite Baths. Nice Upper Level Laundry Room. Terrace Level Features Large Media/ Family Living Area, Custom Built Bar, Wine Room with Brick Floors & Custom Wine Racks. Infrared Spa Sauna. Tons of Natural Light Throughout. This Home Will not Last Long!
Listing Provided Courtesy of Ames Realty Group, Inc.
Property Details
Price:
$1,895,500
MLS #:
7528875
Status:
Active
Beds:
5
Baths:
7
Address:
4230 Rickenbacker Way NE
Type:
Single Family
Subtype:
Single Family Residence
Subdivision:
Buckhead
City:
Atlanta
Listed Date:
Feb 21, 2025
State:
GA
Finished Sq Ft:
4,971
Total Sq Ft:
4,971
ZIP:
30342
Year Built:
2017
See this Listing
Mortgage Calculator
Schools
Elementary School:
Sarah Rawson Smith
Middle School:
Willis A. Sutton
High School:
North Atlanta
Interior
Appliances
Dishwasher, Disposal, Double Oven, Electric Range, E N E R G Y S T A R Qualified Water Heater, Gas Cooktop, Gas Oven, Gas Water Heater, Microwave, Range Hood, Refrigerator, Self Cleaning Oven
Bathrooms
5 Full Bathrooms, 2 Half Bathrooms
Cooling
Central Air, Dual, Zoned
Fireplaces Total
3
Flooring
Ceramic Tile, Hardwood
Heating
Central, Forced Air, Natural Gas, Zoned
Laundry Features
In Hall, Laundry Room, Upper Level
Exterior
Architectural Style
Traditional
Community Features
Curbs, Near Public Transport, Near Schools, Near Shopping, Near Trails/ Greenway, Park, Playground, Pool, Restaurant, Street Lights, Swim Team, Tennis Court(s)
Construction Materials
Brick 4 Sides, Cement Siding
Exterior Features
Lighting, Private Entrance, Private Yard, Rain Gutters
Other Structures
None
Parking Features
Driveway, Garage, Garage Faces Side, Kitchen Level
Parking Spots
3
Roof
Composition
Financial
HOA Frequency
Annually
Tax Year
2024
Taxes
$22,295
Map
Community
- Address4230 Rickenbacker Way NE Atlanta GA
- SubdivisionBuckhead
- CityAtlanta
- CountyFulton – GA
- Zip Code30342
Similar Listings Nearby
- 1031 Eulalia Road NE
Atlanta, GA$2,450,000
1.89 miles away
- 4895 Lansbury Drive NE
Atlanta, GA$2,450,000
1.14 miles away
- 1790 Garraux Road NW
Atlanta, GA$2,400,000
4.06 miles away
- 11 Demorest Avenue NE
Atlanta, GA$2,399,000
3.08 miles away
- 2659 Old Wesley Place NW
Atlanta, GA$2,399,000
3.92 miles away
- 1020 W Wesley Road NW
Atlanta, GA$2,395,000
3.82 miles away
- 225 River Valley Lot 5 Court
Atlanta, GA$2,325,000
4.58 miles away
- 500 Westover Drive NW
Atlanta, GA$2,300,000
3.36 miles away
- 4250 Carmain Drive NE
Atlanta, GA$2,300,000
1.00 miles away
- 340 Colewood Way
Atlanta, GA$2,295,000
4.11 miles away

4230 Rickenbacker Way NE
Atlanta, GA
LIGHTBOX-IMAGES




















































































































































































































































































































































































