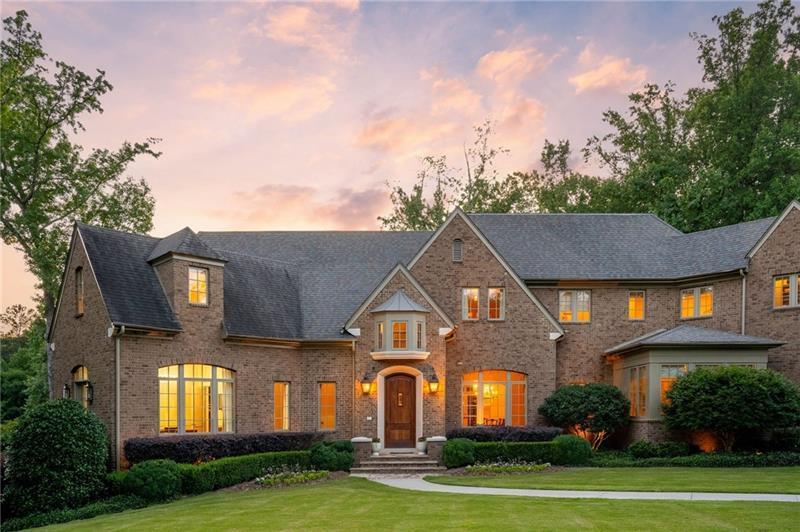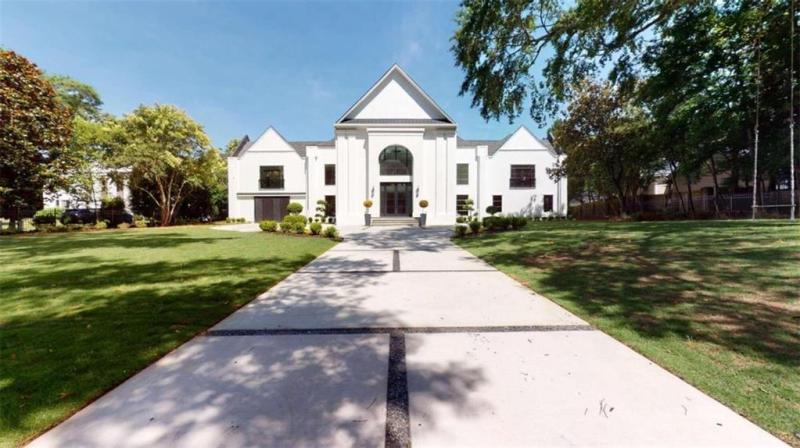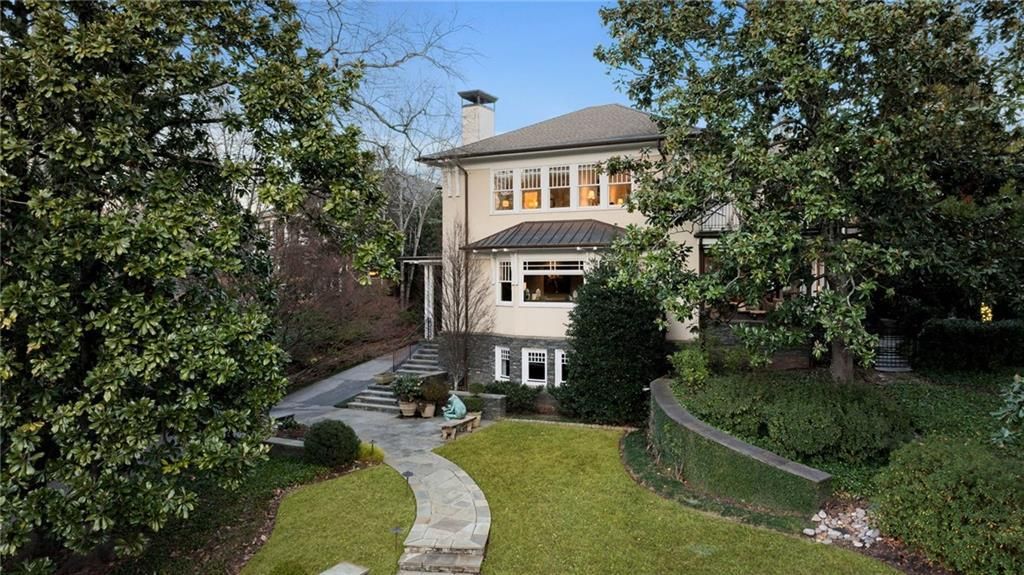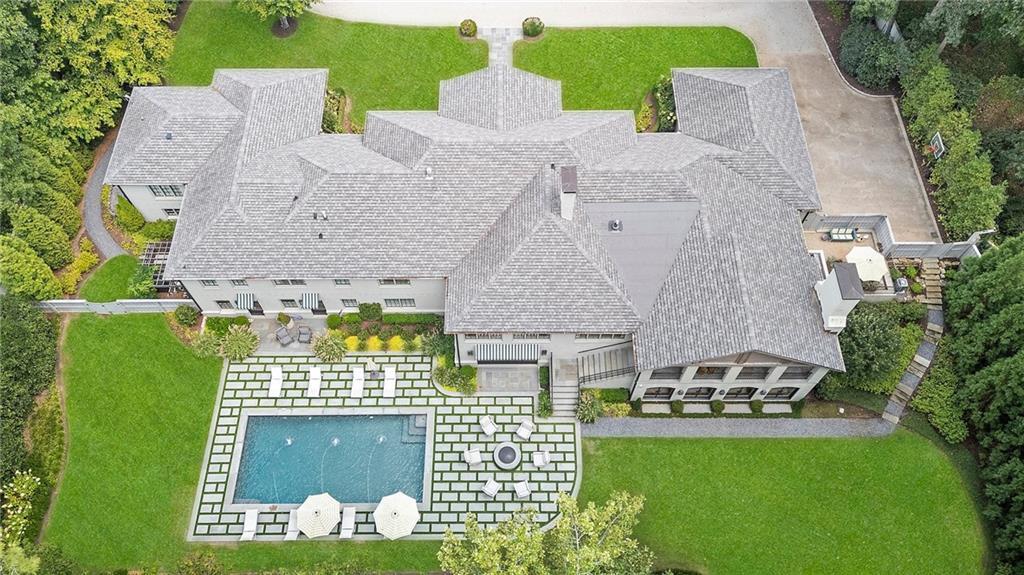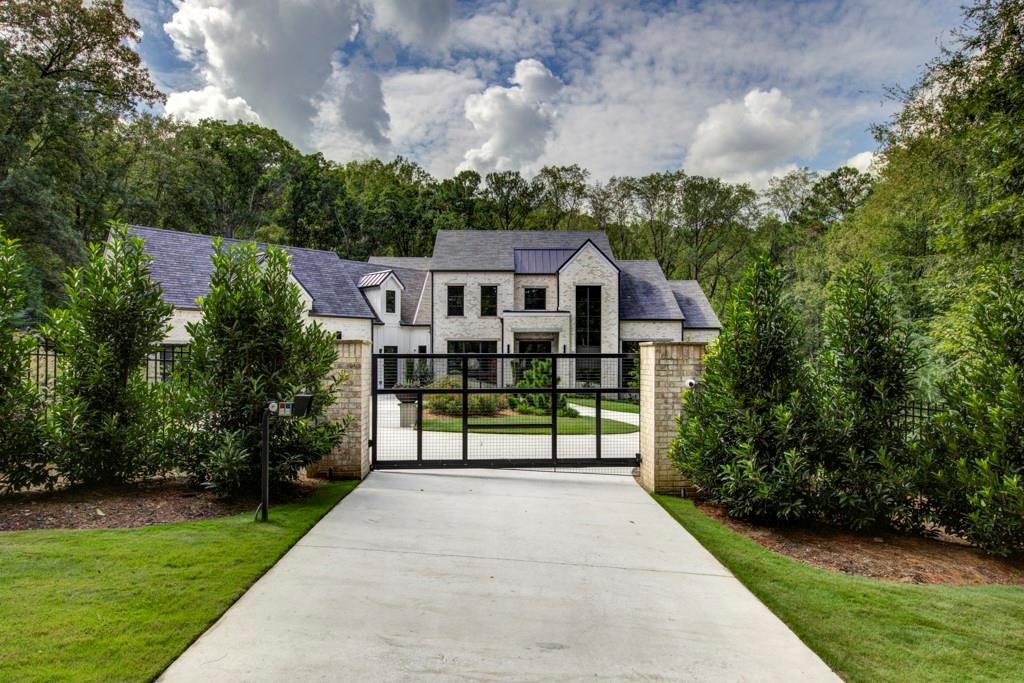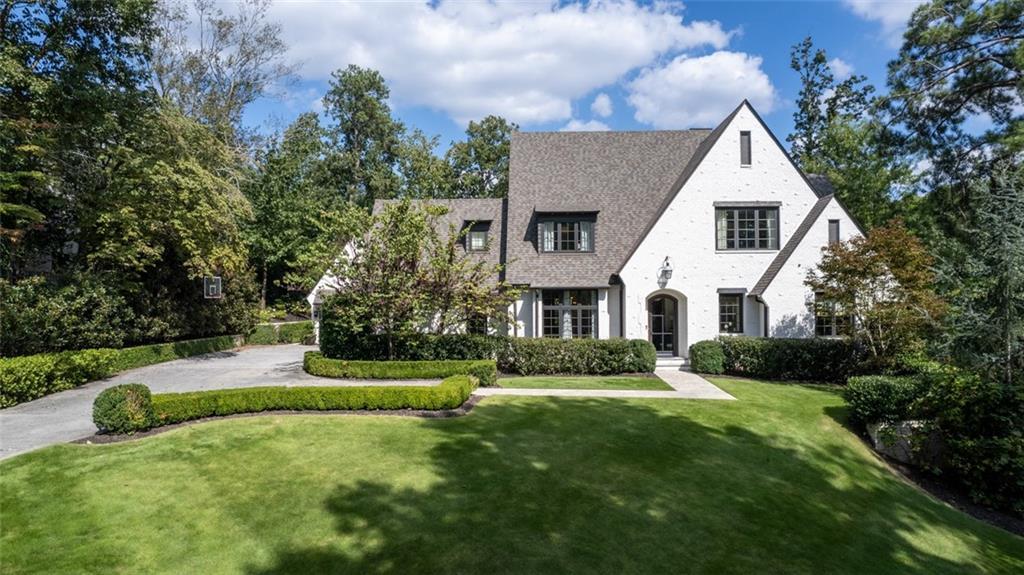Stunning home on coveted Argonne Drive where no detail has been left untouched. Charming front porch leads to the light filled foyer with herringbone patterned hardwood floor. The front of the house holds a formal dining room and living room. Beautiful kitchen with large island, stainless steel appliances, breakfast area and plenty of storage. The chef’s kitchen opens to the family room with gas fireplace and offers views of the pool. Two sets of French doors lead to the covered patio with fireplace and look out to the pool, ideal for entertaining. The patio also has space for a dining table. Off of the two car garage, there is a back staircase, mudroom and side entry. Both staircases lead to 4 spacious bedrooms all with en-suite baths including oversized primary suite with large walk-in closet + island. Gorgeous bath with large shower, dual vanities and separate garden tub. The primary suite has vaulted ceilings and sits in the back of the house. The bonus room is the hidden gem of the house with built in bookcases and access to the back staircase. Basement is unfinished with high ceilings and has access to the side of the house. Great for storage or could easily be finished out. Very well maintained home with close proximity to private + public schools, shops and restaurants.
Listing Provided Courtesy of Ansley Real Estate | Christie’s International Real Estate
Property Details
Price:
$3,995,000
MLS #:
7540945
Status:
Active
Beds:
5
Baths:
7
Address:
479 Argonne Drive NW
Type:
Single Family
Subtype:
Single Family Residence
Subdivision:
Buckhead
City:
Atlanta
Listed Date:
Mar 18, 2025
State:
GA
Finished Sq Ft:
5,275
Total Sq Ft:
5,275
ZIP:
30305
Year Built:
2016
See this Listing
Mortgage Calculator
Schools
Elementary School:
Morris Brandon
Middle School:
Willis A. Sutton
High School:
North Atlanta
Interior
Appliances
Dishwasher, Disposal, Double Oven, Gas Range, Gas Water Heater, Microwave, Range Hood, Refrigerator, Self Cleaning Oven
Bathrooms
5 Full Bathrooms, 2 Half Bathrooms
Cooling
Ceiling Fan(s), Central Air, Zoned
Fireplaces Total
2
Flooring
Hardwood
Heating
Forced Air, Natural Gas, Zoned
Laundry Features
Laundry Room, Upper Level
Exterior
Architectural Style
Traditional
Community Features
Near Public Transport, Near Schools, Near Shopping
Construction Materials
Cement Siding, Shingle Siding, Stone
Exterior Features
Private Entrance, Private Yard
Other Structures
None
Parking Features
Attached, Driveway, Garage, Garage Door Opener, Garage Faces Side, Kitchen Level, Parking Pad
Roof
Composition
Security Features
Security System Owned, Smoke Detector(s)
Financial
Tax Year
2024
Taxes
$41,718
Map
Community
- Address479 Argonne Drive NW Atlanta GA
- SubdivisionBuckhead
- CityAtlanta
- CountyFulton – GA
- Zip Code30305
Similar Listings Nearby
- 4660 Jett Road
Atlanta, GA$5,000,000
3.22 miles away
- 619 Broadland Road NW
Atlanta, GA$5,000,000
1.93 miles away
- 4520 Garmon Road NW
Atlanta, GA$4,995,000
3.22 miles away
- 3206 Arden Road
Atlanta, GA$4,990,000
0.53 miles away
- 81 PEACHTREE Circle NE
Atlanta, GA$4,950,000
3.30 miles away
- 3612 Castlegate Drive NW
Atlanta, GA$4,950,000
1.39 miles away
- 700 N Island Drive
Atlanta, GA$4,850,000
3.75 miles away
- 3370 Habersham Road NW
Atlanta, GA$4,799,000
0.97 miles away
- 5495 Mount Vernon Parkway
Atlanta, GA$4,750,000
4.84 miles away
- 79 Beverly Road NE
Atlanta, GA$4,500,000
2.92 miles away

479 Argonne Drive NW
Atlanta, GA
LIGHTBOX-IMAGES







































































































































































