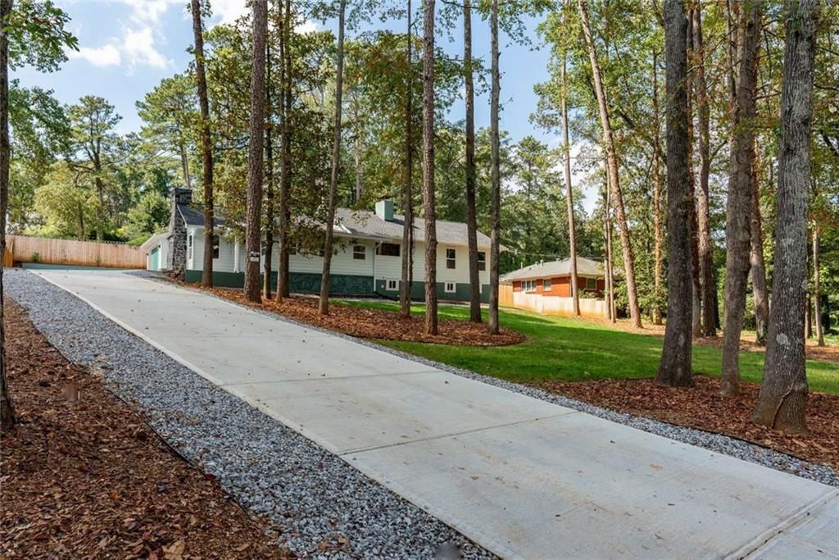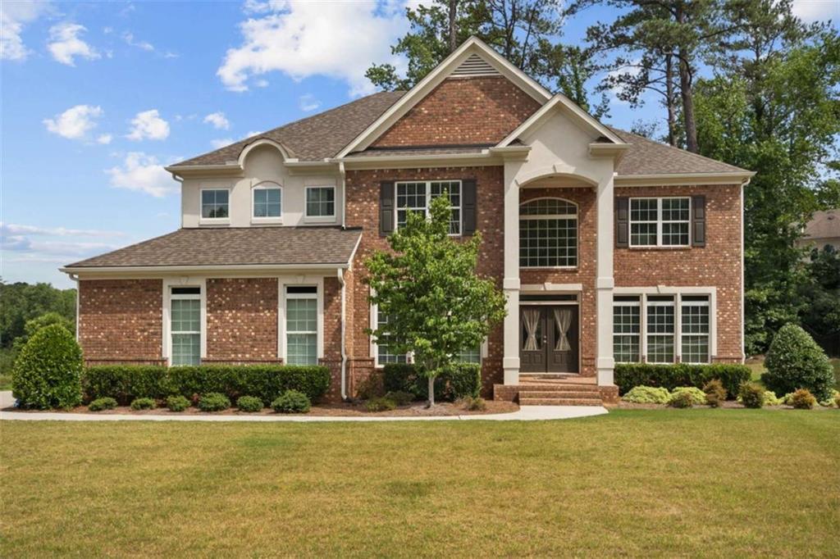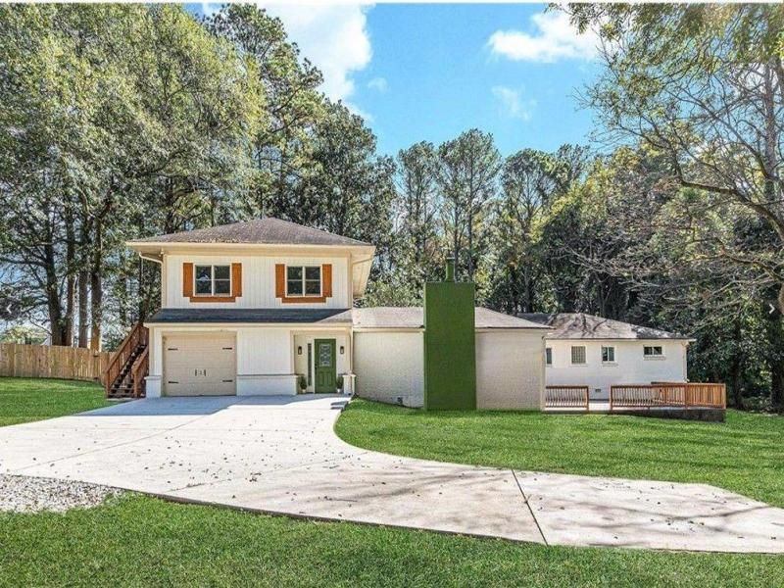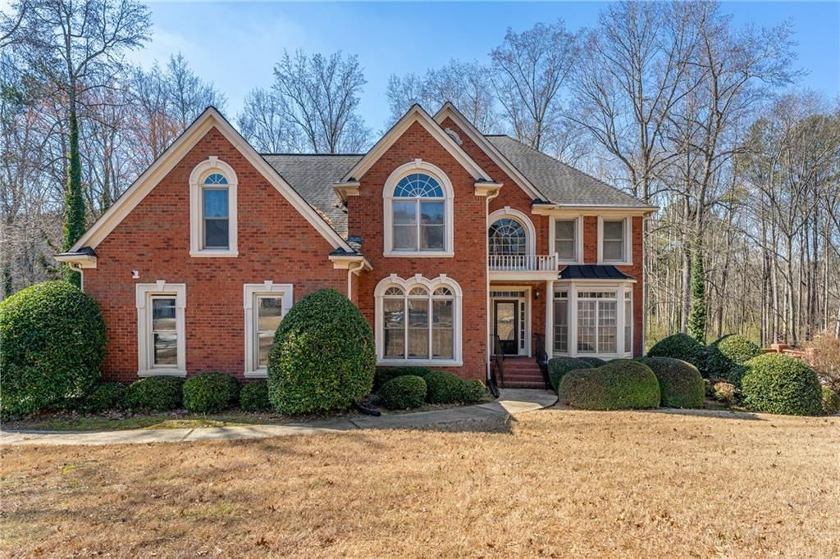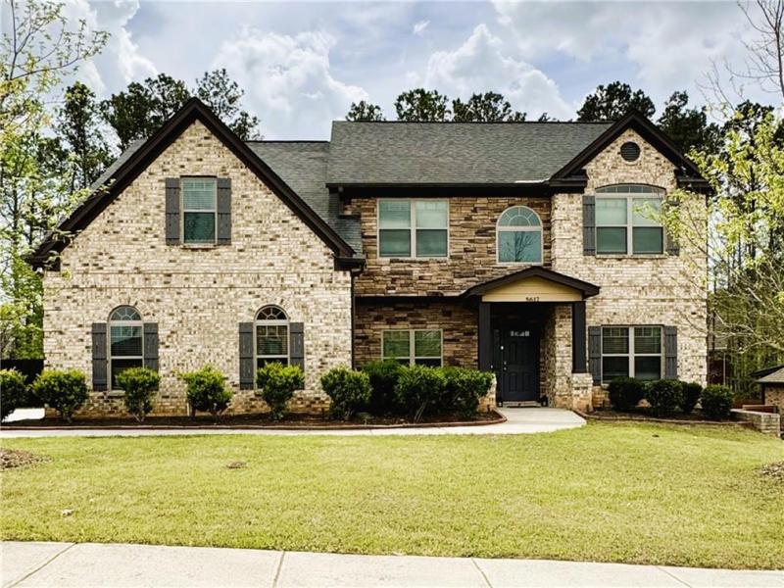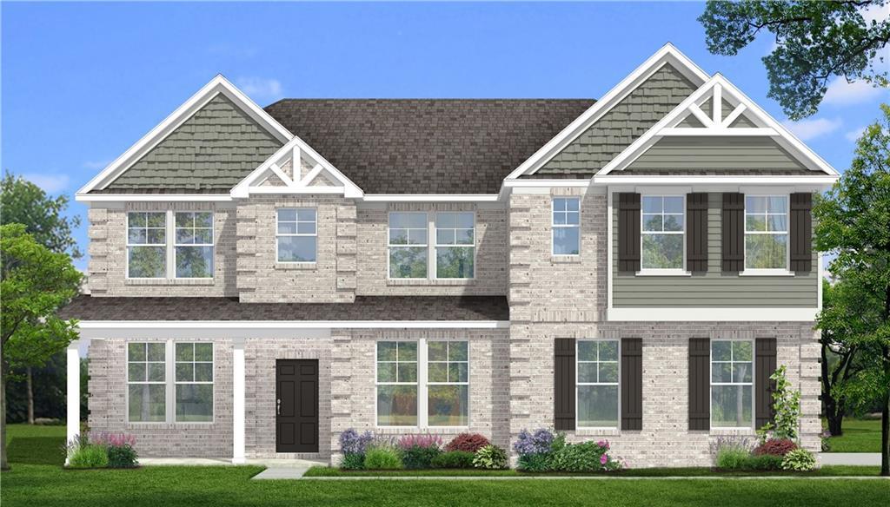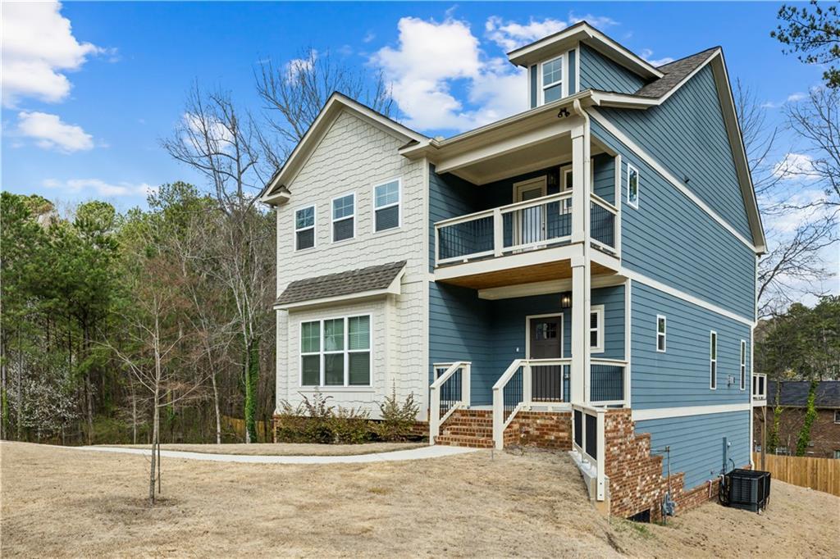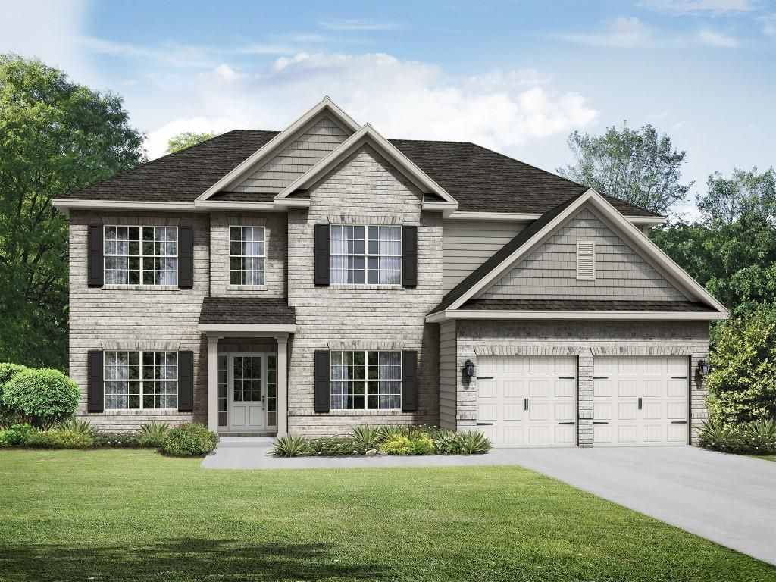Back on the Market!!! Practically New, Modern Home with Spacious Layout and Prime Location. This stunning 5-bedroom, 4-bathroom home in Camp Creek Village offers the feel of new construction with modern finishes throughout. Located in South Fulton, this home is just 15 minutes from the airport and 20 minutes from downtown Atlanta, providing convenience and accessibility. Key Features: Modern and Move-In Ready – Featuring stylish, high-end finishes throughout. Spacious Layout – This Isabella V model is one of the largest floor plans in Camp Creek Village offering five bedrooms, four full bathrooms, and multiple loft spaces, ideal for relaxation, home office space, or entertainment. The soaring high ceilings upon entry create an open and airy feel. Gourmet Kitchen – Equipped with sleek grey cabinets, granite countertops, a large island, a walk-in pantry, and a double oven. All Appliances Included – Comes with a stainless steel refrigerator, washer, and dryer, making move-in easy and hassle-free. Oversized Owner’s Suite – Features a private sitting area, spa-like bath with a soaking tub and oversized shower, and a spacious walk-in closet with ample storage. Main Floor Bedroom – Convenient for guests or multi-generational living. Large Yard – One of the biggest in the neighborhood, offering plenty of outdoor space on a corner lot. Prime Location – Less than 15 minutes to Hartsfield-Jackson Atlanta International Airport and 20 minutes to downtown Atlanta. Just 5 minutes from Camp Creek Marketplace, which includes Target, Starbucks, UPS, Publix, LA Fitness, and more. This home combines modern design, functional space, and a prime location.
Preferred Lender Proven Mortgage Solutions will be providing Lender credits!
Preferred Lender Proven Mortgage Solutions will be providing Lender credits!
Listing Provided Courtesy of Weichert, Realtors – The Collective
Property Details
Price:
$590,000
MLS #:
7396417
Status:
Active
Beds:
5
Baths:
4
Address:
4803 Sultana Way SW
Type:
Single Family
Subtype:
Single Family Residence
Subdivision:
Camp Creek Village Phase 3
City:
Atlanta
Listed Date:
Jun 1, 2024
State:
GA
Finished Sq Ft:
3,540
Total Sq Ft:
3,540
ZIP:
30331
Year Built:
2022
Schools
Elementary School:
Stonewall Tell
Middle School:
Sandtown
High School:
Westlake
Interior
Appliances
Dishwasher, Disposal, Double Oven, Dryer, Gas Water Heater, Microwave, Refrigerator, Washer
Bathrooms
4 Full Bathrooms
Cooling
Central Air
Fireplaces Total
1
Flooring
Carpet, Laminate
Heating
Electric
Laundry Features
In Hall, Laundry Closet, Laundry Room
Exterior
Architectural Style
Traditional
Community Features
Clubhouse, Gated, Homeowners Assoc, Near Shopping, Park, Playground, Sidewalks, Street Lights
Construction Materials
Brick, Cement Siding, Concrete
Exterior Features
None
Other Structures
None
Parking Features
Garage
Parking Spots
3
Roof
Composition
Security Features
Fire Sprinkler System, Secured Garage/ Parking, Security Gate
Financial
HOA Includes
Maintenance Grounds, Security, Trash
Tax Year
2023
Taxes
$1,914
Map
Community
- Address4803 Sultana Way SW Atlanta GA
- SubdivisionCamp Creek Village Phase 3
- CityAtlanta
- CountyFulton – GA
- Zip Code30331
Similar Listings Nearby
- 365 Freeman Terrace SW
Atlanta, GA$749,000
1.73 miles away
- 3345 Flowers Drive
Atlanta, GA$729,900
4.78 miles away
- 5101 Barrington Trace Drive
Atlanta, GA$699,000
1.75 miles away
- 3085 Remington Street
East Point, GA$695,000
4.83 miles away
- 1290 REGENCY CENTER Drive SW
Atlanta, GA$650,000
4.90 miles away
- 5617 Casa Blanca Lane
Atlanta, GA$635,000
3.70 miles away
- 205 Haverling Pass
Hampton, GA$629,970
3.05 miles away
- 189 Haverling Pass
Hampton, GA$623,100
3.05 miles away
- 3139 Stonegate Drive SW
Atlanta, GA$619,990
3.17 miles away
- 3301 Lions Ruby Lane
Atlanta, GA$610,938
3.13 miles away

4803 Sultana Way SW
Atlanta, GA
LIGHTBOX-IMAGES































