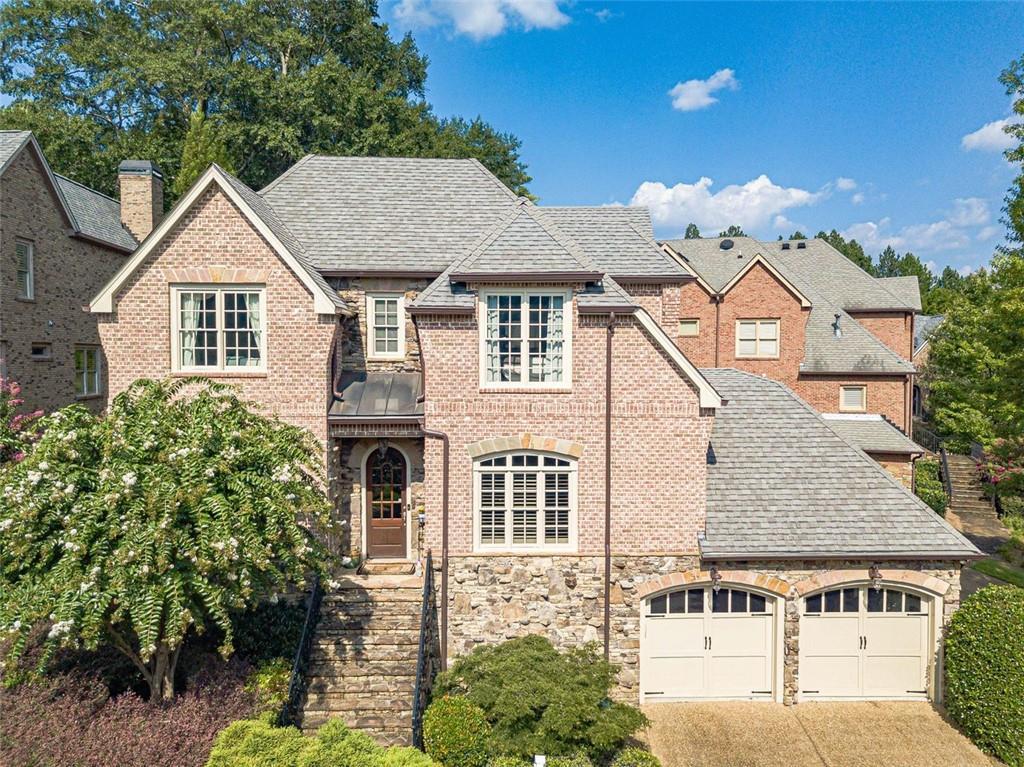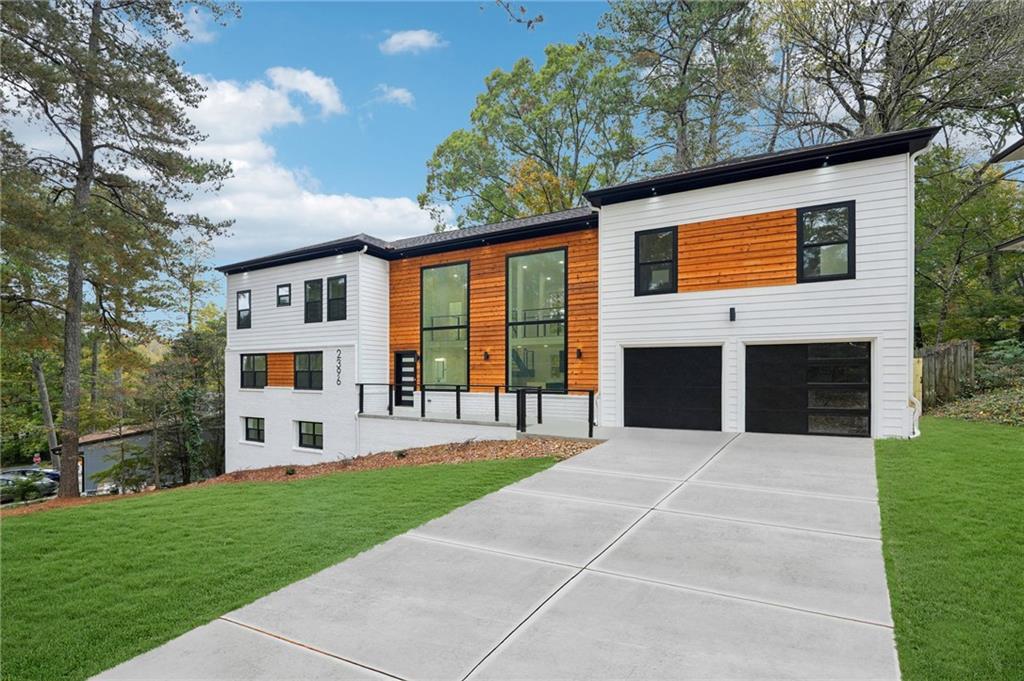Nestled on the largest and most private lot within the community and situated on a cul-de-sac, this immaculately maintained brick home exudes charm and sophistication. Enjoy an expansive light filled floor plan, perfect for modern living with a family living are featuring a cozy fireplace flanked by elegant built-in cabinetry. Gleaming hardwood floors adorn the main level, adding warmth and style. The kitchen features a large island, stainless steel appliances and a walk-in pantry. The kitchen overlooks a well-designed formal dining area. Step outside to a quaint patio adjacent to the kitchen and dining area, ideal for quiet outdoor relaxation and entertaining. Upstairs, the large primary suite boasts two walk- in closets and a charming Juliette balcony. Indulge in the spa like bathroom with spacious dual vanities, a separate shower and a soaking tub. Two additional secondary bedrooms and a full bathroom as well as laundry room and walk in linen closet complete the upper level. As you descend to the terrace level you are greeted with a built-in “mud room” area for convenience and organization. This level also includes a bedroom and full bathroom which seamlessly connects to the fully fenced in backyard. Additional features are a three-car garage, currently accommodating two storage sheds. Low maintenance backyard for easy living with low monthly HOA fees of $196. Situated in a community of 12 charming cottage style homes, this residence offers the feel of new construction in the esteemed Sarah Rawson Smith school district. Conveniently located near major highways, Lenox Mall , Phipps Plaza and gourmet restaurants, this home provides a blend of luxury and accessibility in the prestigious Buckhead neighborhood.
Listing Provided Courtesy of Harry Norman Realtors
Property Details
Price:
$890,000
MLS #:
7520399
Status:
Active
Beds:
4
Baths:
4
Address:
938 Canterbury Lane
Type:
Single Family
Subtype:
Single Family Residence
Subdivision:
Canterbury Heights
City:
Atlanta
Listed Date:
Feb 6, 2025
State:
GA
Finished Sq Ft:
3,500
Total Sq Ft:
3,500
ZIP:
30324
Year Built:
2013
See this Listing
Mortgage Calculator
Schools
Elementary School:
Sarah Rawson Smith
Middle School:
Willis A. Sutton
High School:
North Atlanta
Interior
Appliances
Dishwasher, Disposal, Electric Oven, Gas Cooktop, Microwave, Range Hood, Refrigerator, Self Cleaning Oven
Bathrooms
3 Full Bathrooms, 1 Half Bathroom
Cooling
Ceiling Fan(s), Central Air, Electric, Electric Air Filter
Fireplaces Total
1
Flooring
Carpet, Hardwood
Heating
Central, Forced Air, Natural Gas
Laundry Features
Laundry Room, Upper Level
Exterior
Architectural Style
Cluster Home
Community Features
Homeowners Assoc, Near Public Transport, Near Shopping, Park, Street Lights
Construction Materials
Brick, Brick 4 Sides, Shingle Siding
Exterior Features
Garden, Other
Other Structures
None
Parking Features
Attached, Garage, Garage Faces Front
Roof
Composition
Security Features
Fire Alarm, Security Lights, Smoke Detector(s)
Financial
HOA Fee
$2,348
HOA Frequency
Annually
HOA Includes
Maintenance Grounds
Initiation Fee
$500
Tax Year
2023
Taxes
$10,375
Map
Community
- Address938 Canterbury Lane Atlanta GA
- SubdivisionCanterbury Heights
- CityAtlanta
- CountyFulton – GA
- Zip Code30324
Similar Listings Nearby
- 17 Blackland Road
Atlanta, GA$1,150,000
2.40 miles away
- 1829 Buckhead Valley Lane NE
Atlanta, GA$1,150,000
0.88 miles away
- 2987 JEFFERSON Street
Atlanta, GA$1,150,000
4.20 miles away
- 2517 Birchwood Drive NE
Atlanta, GA$1,150,000
1.08 miles away
- 1864 Crestridge Place NE
Atlanta, GA$1,150,000
3.36 miles away
- 3042 Jefferson Street
Atlanta, GA$1,150,000
4.29 miles away
- 1211 Thornwell Drive
Brookhaven, GA$1,150,000
2.03 miles away
- 2043 Mason Mill Road
Decatur, GA$1,150,000
3.36 miles away
- 2396 SUNSET Drive NE
Atlanta, GA$1,149,900
4.20 miles away
- 647 East Avenue NE
Atlanta, GA$1,149,500
4.59 miles away

938 Canterbury Lane
Atlanta, GA
LIGHTBOX-IMAGES


















































































































































































































































































































































































































































































































































































