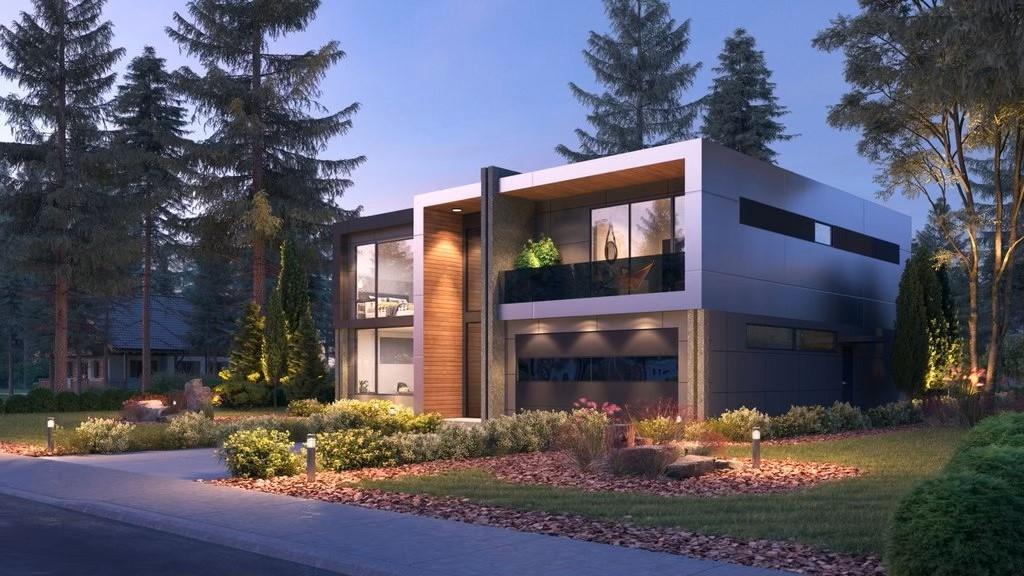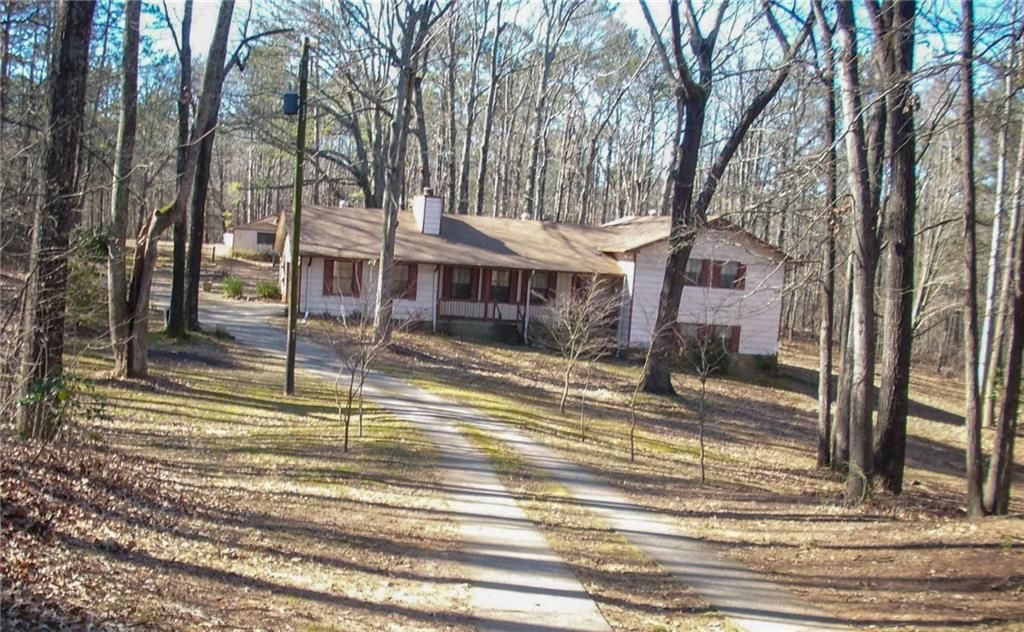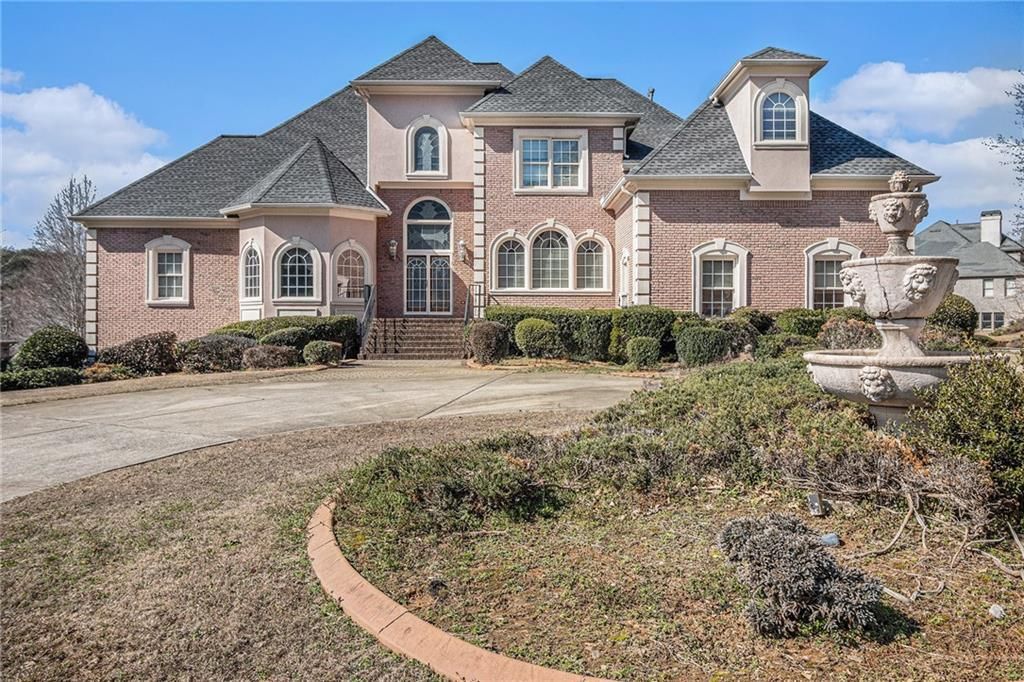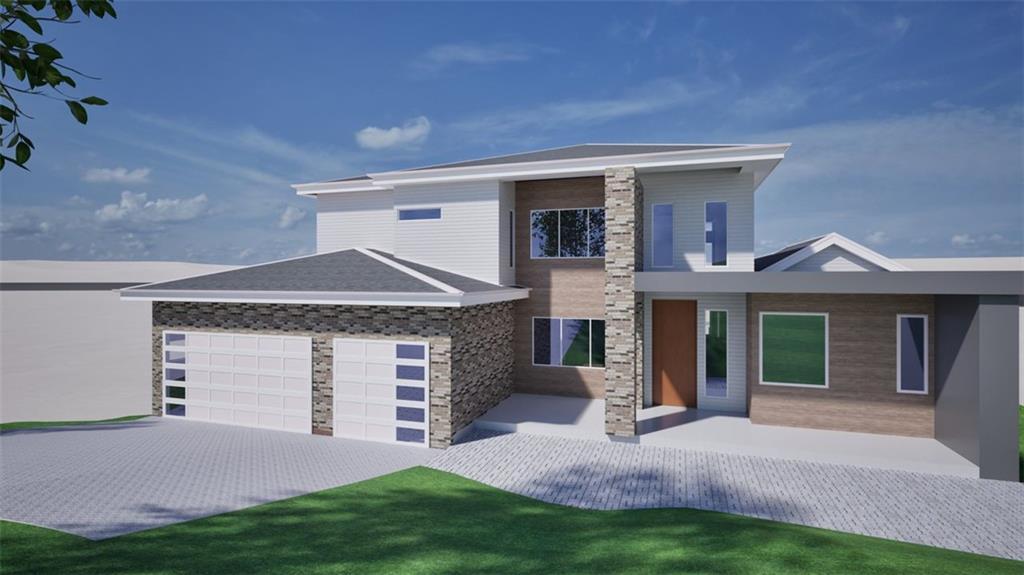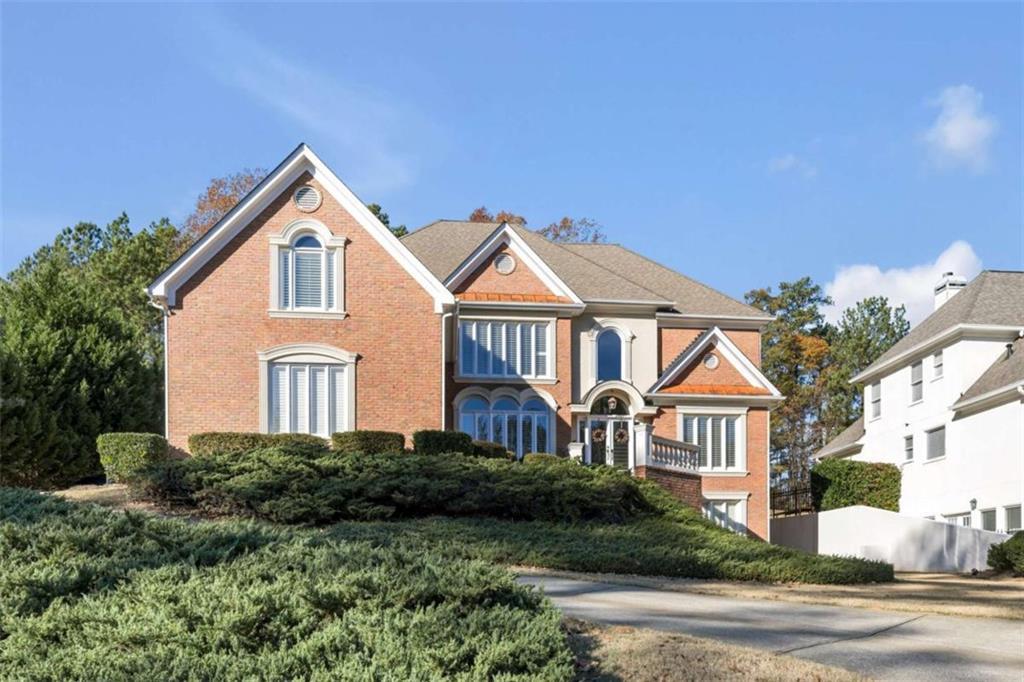Welcome to Cascade Falls, where Luxury Living seamlessly blends with the tranquility of nature. Nestled in a prestigious Gated Community, this stunning home offers unparalleled privacy and exceptional design. The meticulously maintained Landscaping creates a picturesque setting, perfectly complementing your outdoor activities. Step inside to be greeted by the grandeur of a dramatic Spiral Staircase and Sunlit Foyer, with golden Hardwood Floors flowing throughout the home. The Fireside Family Room is both cozy and functional, featuring Custom Built-Ins that flank the Fireplace. Adjacent to the Family Room, the spacious Living Room boasts soaring Ceilings, French Doors leading to a Large Deck, and beautiful views of the serene Backyard ideal for morning coffee or evening gatherings. A Wet Bar cabinet connects the living room to the Chef’s Kitchen, where you’ll find Shaker Cabinets, Custom Built-Ins, a large Walk-In Pantry, and a charming Breakfast Nook overlooking the Backyard. The Formal Dining Room, adorned with elegant molding and a chandelier, sets the stage for memorable meals and entertaining. A Main-Level Bedroom shares a dual-sided Fireplace with the living room and offers private Deck Access, accompanied by a Full Bathroom. Upstairs, retreat to the expansive Primary Suite featuring a cozy gas Fireplace, Sitting Area, and private Balcony. The Spa-Like Ensuite Bathroom includes Double Vanities, a Glass Shower with Dual Shower Heads, and a Soaking Tub, while the oversized Walk-In Closet provides abundant Storage. The Second Floor also features Three Additional Bedrooms and Two Full Bathrooms, perfect for a growing family. The Fully Finished Basement is an Entertainer’s Dream, featuring a private Sauna/Steam Room, a rare luxury not often found in homes. Additionally, in-wall Speakers are installed in almost every room, allowing for seamless audio throughout the home. The Basement also includes a Full Kitchen, a spacious Living Room with a Fireplace, and a Screened-In Patio with Ceiling Fans for Year-Round enjoyment. The Basement is complete with a Guest Bedroom with an adjoining Full Bathroom, a Home Office, and a Gym Space. Outdoors, you’ll find a Flat Backyard that’s perfect for kids and pets, as well as a large flat Front Yard. The property is complete with a 3-Car Garage and an oversized Driveway offering ample Parking and Storage space. Located near Shopping, Dining, Walmart, Camp Creek Parkway, and with easy access to Highways, this home offers both convenience and elegance. Don’t miss the chance to call this gem your own!
Listing Provided Courtesy of Bolst, Inc.
Property Details
Price:
$799,900
MLS #:
7516465
Status:
Active
Beds:
6
Baths:
5
Address:
505 Semira Street SW
Type:
Single Family
Subtype:
Single Family Residence
Subdivision:
Cascade Falls
City:
Atlanta
Listed Date:
Jan 30, 2025
State:
GA
Finished Sq Ft:
5,768
Total Sq Ft:
5,768
ZIP:
30331
Year Built:
1998
See this Listing
Mortgage Calculator
Schools
Elementary School:
Randolph
Middle School:
Sandtown
High School:
Westlake
Interior
Appliances
Dishwasher, Disposal, Double Oven, Electric Range, Microwave, Refrigerator
Bathrooms
5 Full Bathrooms
Cooling
Ceiling Fan(s), Central Air
Fireplaces Total
4
Flooring
Carpet, Hardwood
Heating
Forced Air, Natural Gas
Laundry Features
Other
Exterior
Architectural Style
Traditional
Community Features
Homeowners Assoc, Near Public Transport, Near Schools, Near Shopping, Near Trails/ Greenway, Park, Playground, Restaurant, Sidewalks, Other
Construction Materials
Brick, Brick 4 Sides
Exterior Features
Private Yard
Other Structures
Garage(s)
Parking Features
Attached, Driveway, Garage, Garage Door Opener, Level Driveway
Roof
Composition
Financial
HOA Fee
$1,200
HOA Frequency
Annually
Tax Year
2024
Taxes
$7,035
Map
Community
- Address505 Semira Street SW Atlanta GA
- SubdivisionCascade Falls
- CityAtlanta
- CountyFulton – GA
- Zip Code30331
Similar Listings Nearby
- 2760 Veltre Terrace SW
Atlanta, GA$1,005,000
4.12 miles away
- 1700 Adams Drive
Atlanta, GA$950,000
3.93 miles away
- 4850 Guilford Forest Drive SW
Atlanta, GA$925,000
0.76 miles away
- 6656 Mitchell Lane SW
Mableton, GA$850,000
4.04 miles away
- 715 Jewel Court SW
Atlanta, GA$849,000
0.69 miles away
- 461 Wynns Way
Atlanta, GA$849,000
1.23 miles away
- 1173 VELTRE Circle SW
Atlanta, GA$800,000
3.98 miles away
- 6585 QUEEN MILL Road SE
Mableton, GA$799,000
4.05 miles away
- 120 Milano Drive
South Fulton, GA$749,900
0.14 miles away

505 Semira Street SW
Atlanta, GA
LIGHTBOX-IMAGES






































































































































