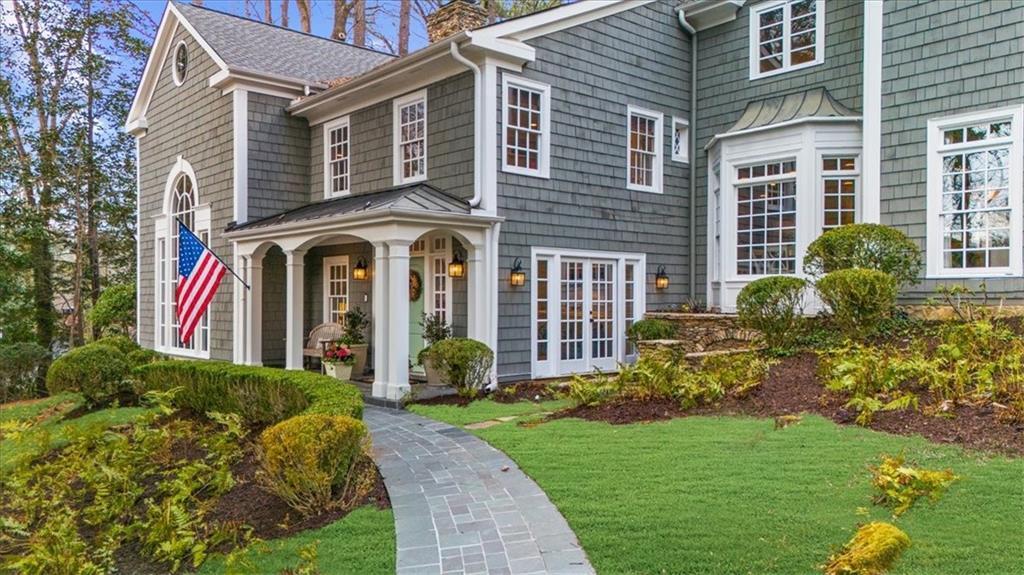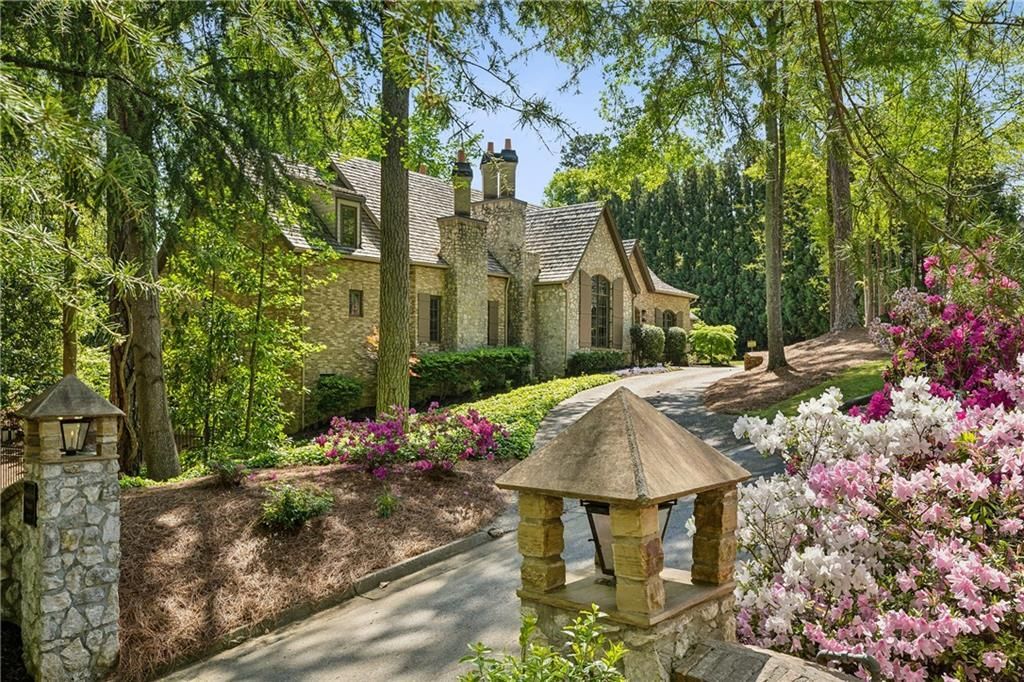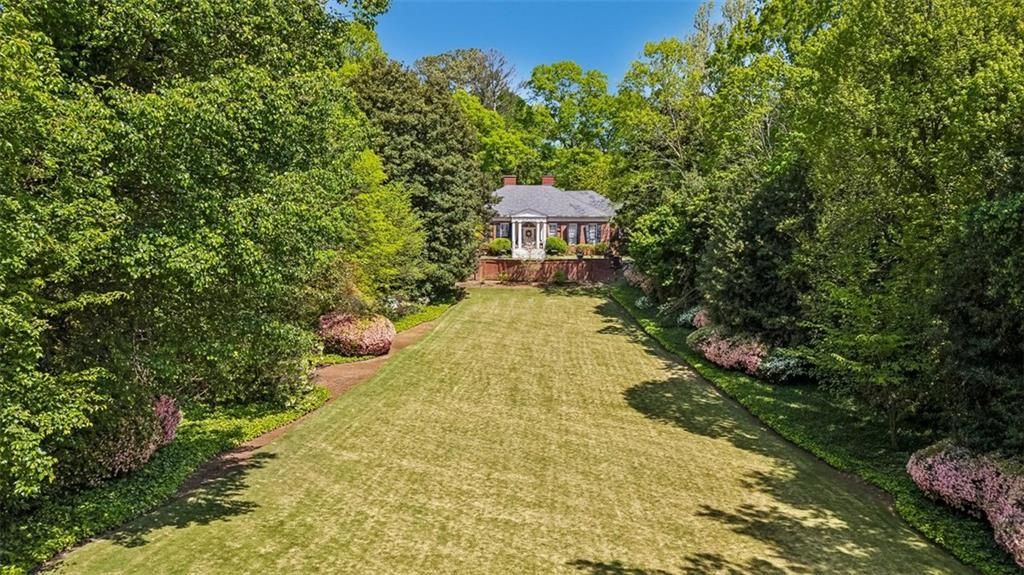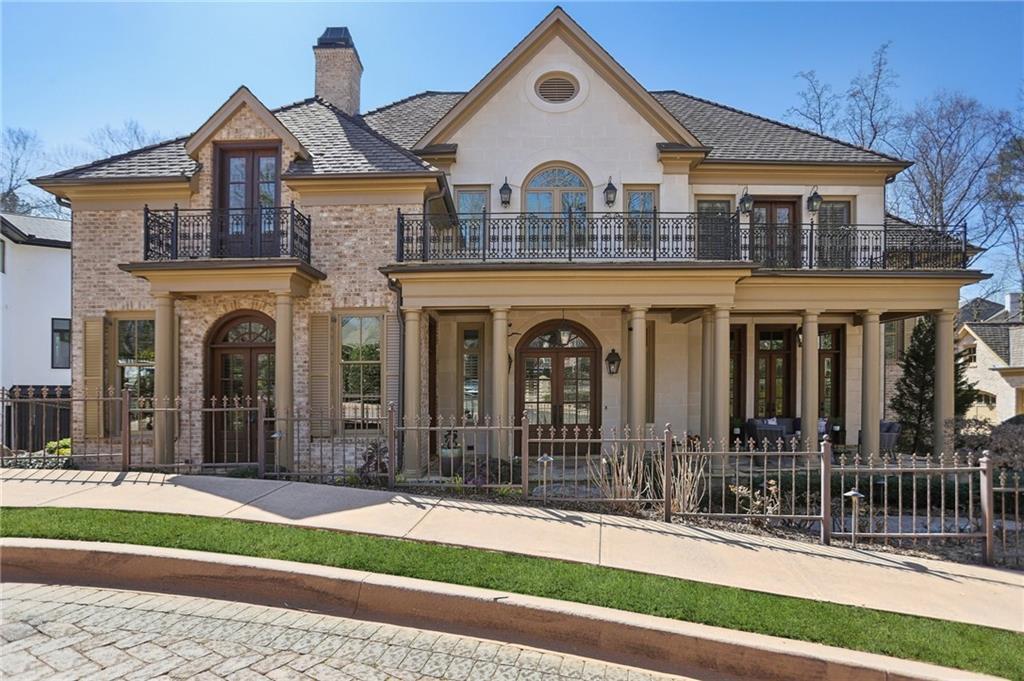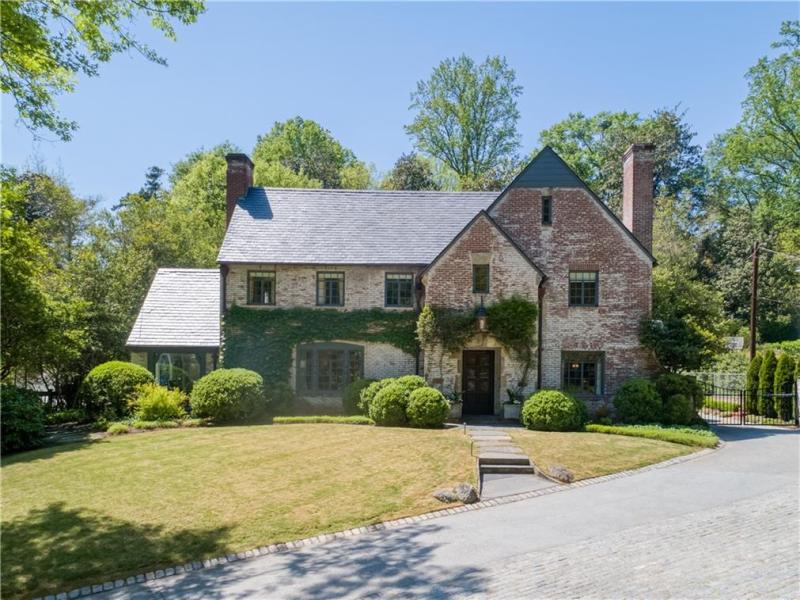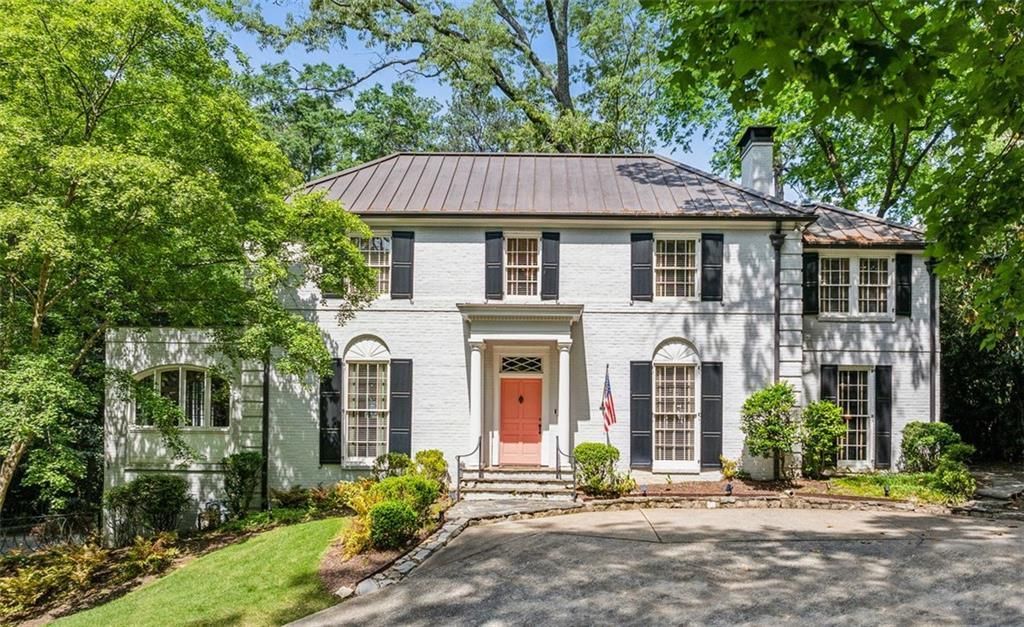The IDEAL location right in Chastain Park, just steps from ball fields, tennis courts, playgrounds, horse park, pool, and trails! Designed for both entertaining and daily life, the home offers a blend of formal elegance and casual comfort. You will love the graded flat yard and low-maintenance backyard!
MAIN LEVEL – features a variety of bright spacious areas including a main level guest bedroom, study with a fireplace and formal dining room. The kitchen features a sunny breakfast room, oversized island perfect for homework and casual dining, a walk in pantry, butlers pantry, and seamless access to the main family room and outdoor screened porch and open deck, extending the living space and providing options for enjoying the fresh air.
UPPER LEVEL – Upstairs is the primary suite, designed as a private haven with a sitting room, breakfast bar, and a private deck, 3 more bedrooms, each with an ensuite bath, and a convenient laundry room.
LOWER LEVEL – offers a variety of spaces for fun and relaxation! Lined with windows, daylight streams into the finished media room and separate recreation room with a full built-in bar and separate island, an adjacent covered patio with a cozy fireplace, plus an additional bedroom and bathroom, extra storage, backyard access and direct access to a 3-car garage. Teens and adults alike will enjoy hanging out with family & friends in this well-thought out area.
MAIN LEVEL – features a variety of bright spacious areas including a main level guest bedroom, study with a fireplace and formal dining room. The kitchen features a sunny breakfast room, oversized island perfect for homework and casual dining, a walk in pantry, butlers pantry, and seamless access to the main family room and outdoor screened porch and open deck, extending the living space and providing options for enjoying the fresh air.
UPPER LEVEL – Upstairs is the primary suite, designed as a private haven with a sitting room, breakfast bar, and a private deck, 3 more bedrooms, each with an ensuite bath, and a convenient laundry room.
LOWER LEVEL – offers a variety of spaces for fun and relaxation! Lined with windows, daylight streams into the finished media room and separate recreation room with a full built-in bar and separate island, an adjacent covered patio with a cozy fireplace, plus an additional bedroom and bathroom, extra storage, backyard access and direct access to a 3-car garage. Teens and adults alike will enjoy hanging out with family & friends in this well-thought out area.
Listing Provided Courtesy of Hirsh Real Estate Buckhead.com
Property Details
Price:
$2,850,000
MLS #:
7575758
Status:
Active
Beds:
6
Baths:
7
Address:
44 Barbara Lane
Type:
Single Family
Subtype:
Single Family Residence
Subdivision:
Chastain Park
City:
Atlanta
Listed Date:
May 8, 2025
State:
GA
Finished Sq Ft:
7,157
Total Sq Ft:
7,157
ZIP:
30327
Year Built:
2017
Schools
Elementary School:
Heards Ferry
Middle School:
Ridgeview Charter
High School:
Riverwood International Charter
Interior
Appliances
Dishwasher, Disposal, Double Oven, Gas Cooktop, Microwave, Range Hood, Refrigerator
Bathrooms
6 Full Bathrooms, 1 Half Bathroom
Cooling
Central Air, Zoned
Fireplaces Total
5
Flooring
Hardwood
Heating
Central, Natural Gas, Zoned
Laundry Features
Laundry Room, Sink, Upper Level
Exterior
Architectural Style
Traditional
Community Features
Golf, Near Schools, Near Trails/ Greenway, Park, Pickleball, Playground, Pool, Restaurant, Sidewalks, Street Lights, Tennis Court(s)
Construction Materials
Brick 4 Sides, Stone
Exterior Features
Other
Other Structures
None
Parking Features
Attached, Drive Under Main Level, Garage, Garage Faces Side
Roof
Composition
Security Features
Security System Owned
Financial
Tax Year
2024
Taxes
$14,673
Map
Community
- Address44 Barbara Lane Atlanta GA
- SubdivisionChastain Park
- CityAtlanta
- CountyFulton – GA
- Zip Code30327
Similar Listings Nearby
- 1146 Walk Way
Brookhaven, GA$3,650,000
2.41 miles away
- 4655 Jett Road
Atlanta, GA$3,639,999
1.22 miles away
- 105 Kingston Manor
Atlanta, GA$3,500,000
2.47 miles away
- 2167 W Wesley Road NW
Atlanta, GA$3,500,000
4.64 miles away
- 44 Muscogee Avenue NW
Atlanta, GA$3,500,000
3.70 miles away
- 289 W PACES FERRY Road NW
Atlanta, GA$3,495,000
2.37 miles away
- 3773 Randall Road SE
Atlanta, GA$3,495,000
4.43 miles away
- 440 Belada Boulevard
Sandy Springs, GA$3,495,000
1.60 miles away
- 2648 Rivers Road NW
Atlanta, GA$3,475,000
3.56 miles away
- 3086 E Pine Valley Road NW
Atlanta, GA$3,400,000
2.78 miles away

44 Barbara Lane
Atlanta, GA
LIGHTBOX-IMAGES






































































