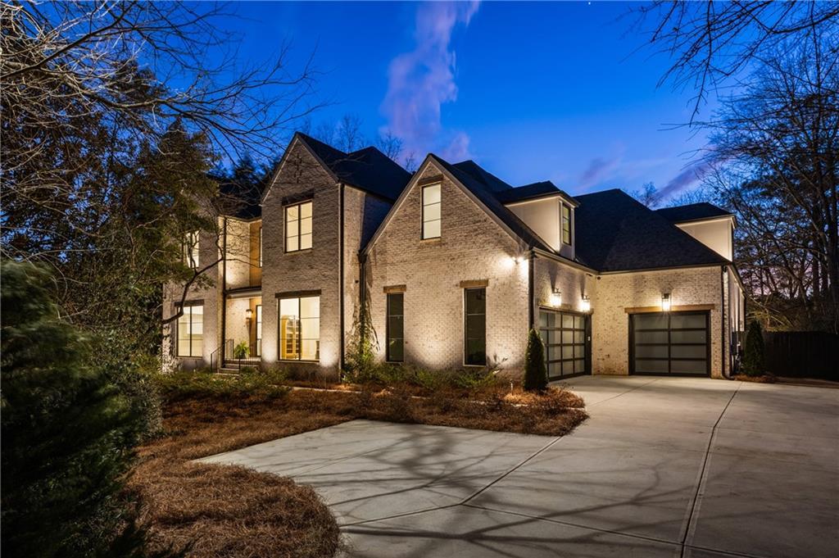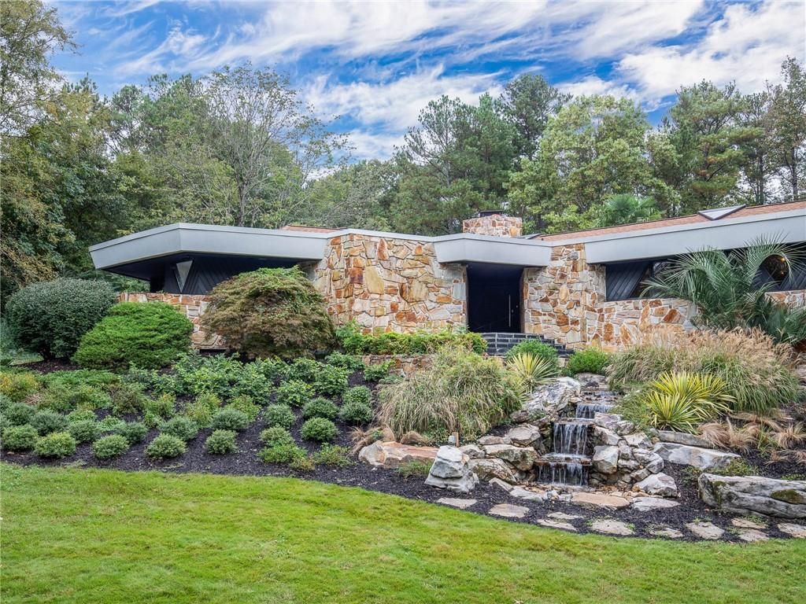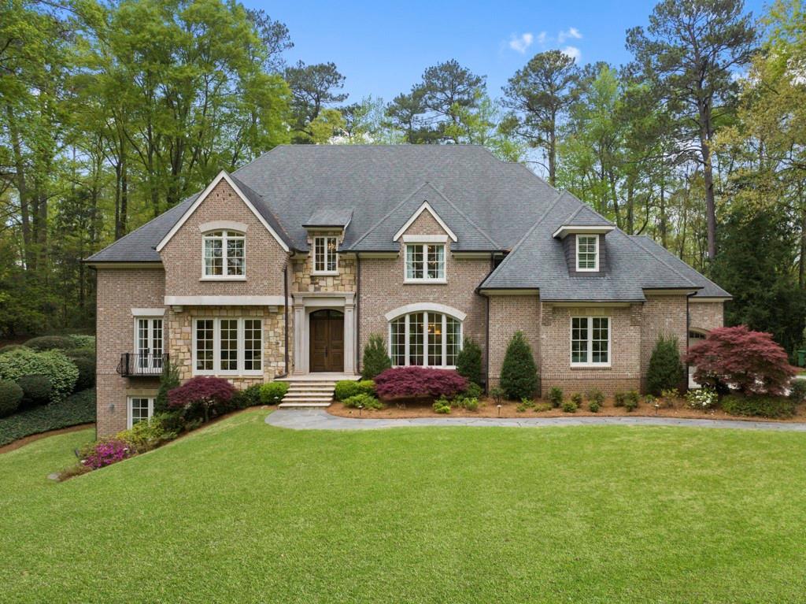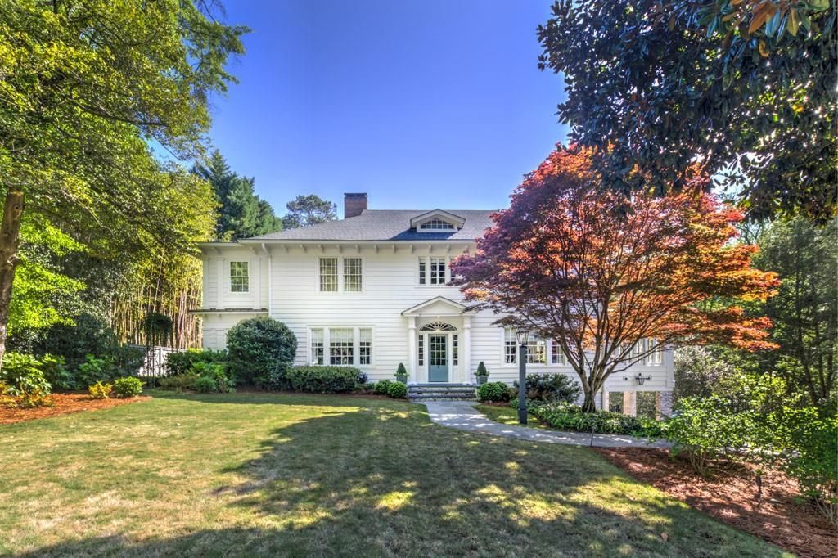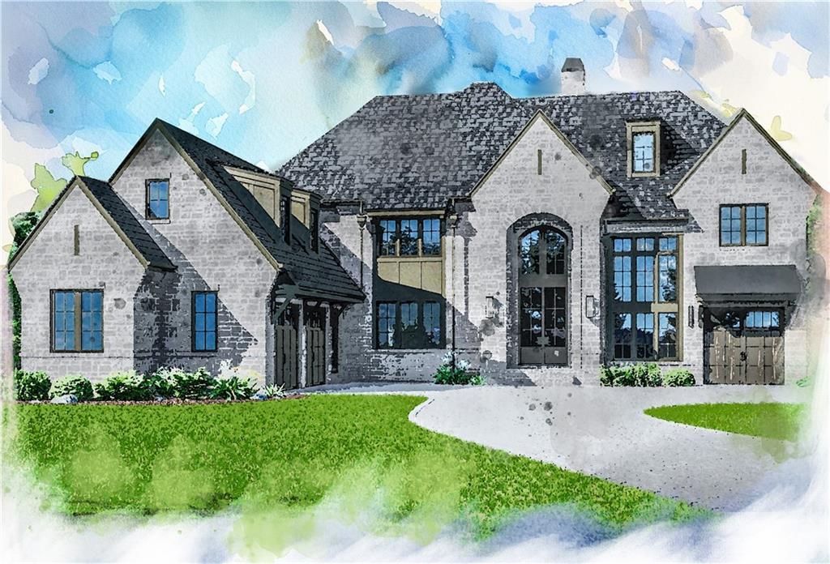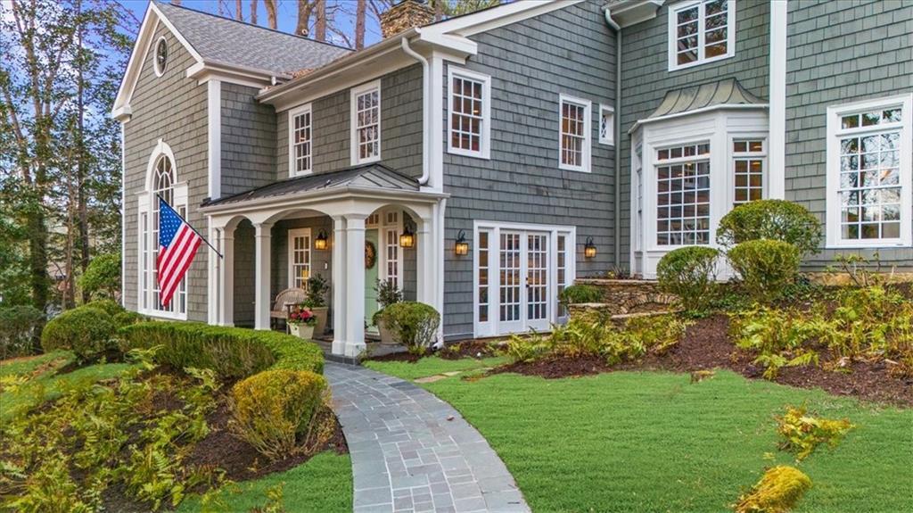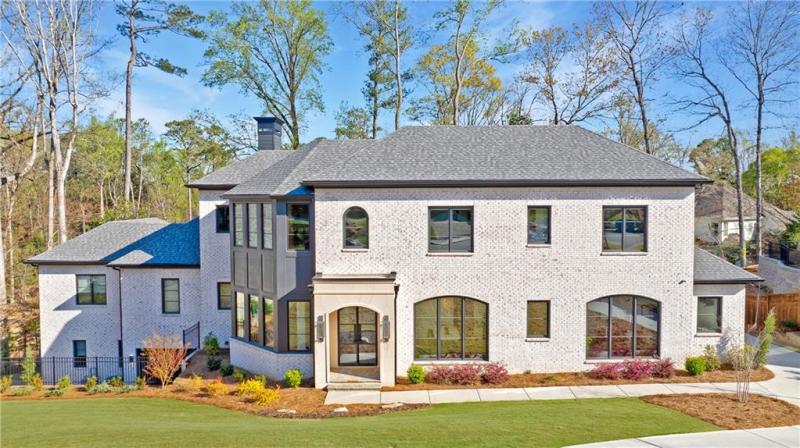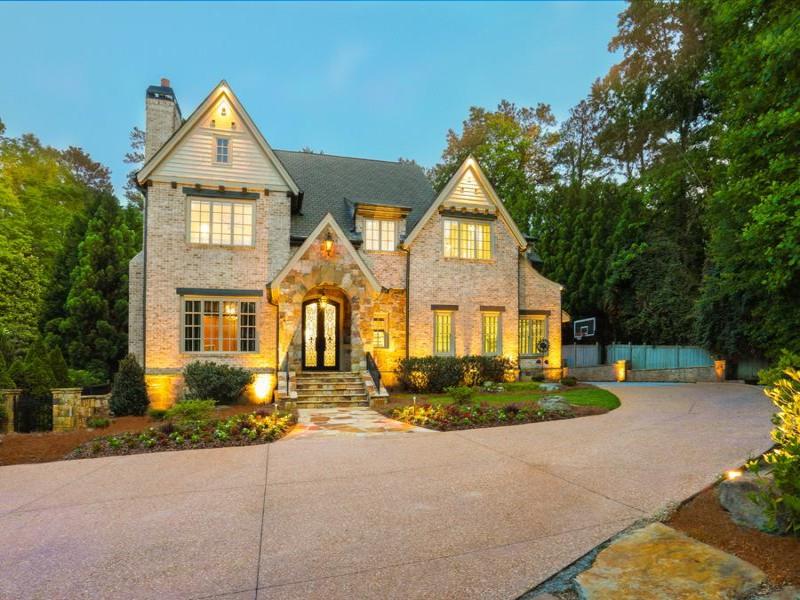Stunning Home in Sought-After Chastain Park
Discover this breathtaking seven-bedroom, seven-and-a-half-bathroom prairie modern home, perfectly situated in the highly desirable Chastain Park neighborhood. Designed to blend luxury with seamless indoor-outdoor living, this home offers multiple patios, including a spectacular rooftop terrace with winter skyline views.
Step inside to find soaring 10-foot ceilings, 7-inch natural white oak floors, and impeccable designer finishes throughout. The chef’s kitchen is a showstopper, featuring custom cabinetry, an oversized vent hood, Wolf/Subzero appliances, and a large waterfall island. A butler’s pantry with a wine fridge and ice maker, along with a spacious pantry/prep kitchen and mudroom, make entertaining effortless.
The luxurious primary suite is a private retreat, offering his and hers toilets, a custom walk-in closet, and a spa-like bath. Upstairs, you’ll find four additional bedrooms, each with en-suite bathrooms and walk-in closets.
The fully finished terrace level includes a bedroom, full bath, kitchenette, and private exterior access, making it perfect for guests or an in-law suite. This home also boasts full home automation sonos speakers throughout and TVs on all patios for ultimate convenience.
Located just minutes from Chastain Park, top-rated restaurants, and boutique shopping, this home is a must-see. Don’t miss out on this rare opportunity!
Schedule your private tour today!
Discover this breathtaking seven-bedroom, seven-and-a-half-bathroom prairie modern home, perfectly situated in the highly desirable Chastain Park neighborhood. Designed to blend luxury with seamless indoor-outdoor living, this home offers multiple patios, including a spectacular rooftop terrace with winter skyline views.
Step inside to find soaring 10-foot ceilings, 7-inch natural white oak floors, and impeccable designer finishes throughout. The chef’s kitchen is a showstopper, featuring custom cabinetry, an oversized vent hood, Wolf/Subzero appliances, and a large waterfall island. A butler’s pantry with a wine fridge and ice maker, along with a spacious pantry/prep kitchen and mudroom, make entertaining effortless.
The luxurious primary suite is a private retreat, offering his and hers toilets, a custom walk-in closet, and a spa-like bath. Upstairs, you’ll find four additional bedrooms, each with en-suite bathrooms and walk-in closets.
The fully finished terrace level includes a bedroom, full bath, kitchenette, and private exterior access, making it perfect for guests or an in-law suite. This home also boasts full home automation sonos speakers throughout and TVs on all patios for ultimate convenience.
Located just minutes from Chastain Park, top-rated restaurants, and boutique shopping, this home is a must-see. Don’t miss out on this rare opportunity!
Schedule your private tour today!
Listing Provided Courtesy of Chapman Hall Realty
Property Details
Price:
$2,999,000
MLS #:
7543690
Status:
Active
Beds:
7
Baths:
8
Address:
4708 E Conway Drive NW
Type:
Single Family
Subtype:
Single Family Residence
Subdivision:
Chastain Park
City:
Atlanta
Listed Date:
May 1, 2025
State:
GA
Finished Sq Ft:
6,995
Total Sq Ft:
6,995
ZIP:
30327
Year Built:
2022
See this Listing
Mortgage Calculator
Schools
Elementary School:
Heards Ferry
Middle School:
Ridgeview Charter
High School:
Riverwood International Charter
Interior
Appliances
Dishwasher, Disposal, Double Oven, Dryer, Gas Range, Microwave, Range Hood, Refrigerator, Washer
Bathrooms
7 Full Bathrooms, 1 Half Bathroom
Cooling
Ceiling Fan(s), Central Air, Electric, Multi Units
Fireplaces Total
3
Flooring
Ceramic Tile, Hardwood, Tile
Heating
Central, Electric, Heat Pump, Natural Gas
Laundry Features
Electric Dryer Hookup, Laundry Room, Sink, Upper Level
Exterior
Architectural Style
Mid- Century Modern, Modern, Traditional
Community Features
Near Schools, Near Shopping, Park, Playground, Restaurant, Street Lights
Construction Materials
Brick, Cement Siding, Hardi Plank Type
Exterior Features
Balcony, Lighting, Rear Stairs, Storage
Other Structures
None
Parking Features
Driveway, Garage, Garage Door Opener, Garage Faces Front, Kitchen Level
Roof
Composition, Shingle
Security Features
Carbon Monoxide Detector(s), Security System Owned, Smoke Detector(s)
Financial
Tax Year
2024
Taxes
$33,231
Map
Community
- Address4708 E Conway Drive NW Atlanta GA
- SubdivisionChastain Park
- CityAtlanta
- CountyFulton – GA
- Zip Code30327
Similar Listings Nearby
- 15 Cherokee Road NW
Atlanta, GA$3,895,000
3.50 miles away
- 4428 Blackland Drive
Marietta, GA$3,850,000
4.74 miles away
- 5060 Lake Forrest Drive
Atlanta, GA$3,845,000
0.97 miles away
- 3905 Parian Ridge Road NW
Atlanta, GA$3,800,000
2.92 miles away
- 581 Fairfield Road NW
Atlanta, GA$3,799,000
1.56 miles away
- 2583 Habersham Road NW
Atlanta, GA$3,750,000
4.08 miles away
- 1146 Walk Way
Brookhaven, GA$3,650,000
3.10 miles away
- 4655 Jett Road
Atlanta, GA$3,640,000
0.53 miles away
- 835 Kenry Court
Atlanta, GA$3,595,000
2.40 miles away
- 4140 Hillside Place NW
Atlanta, GA$3,540,000
1.19 miles away

4708 E Conway Drive NW
Atlanta, GA
LIGHTBOX-IMAGES


































































































