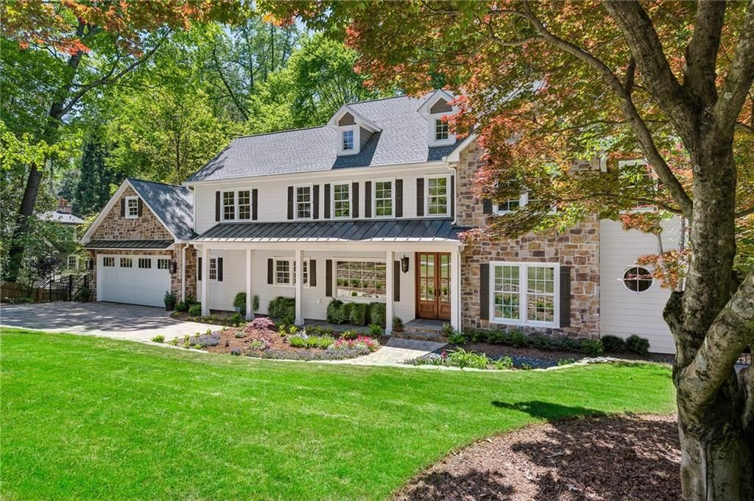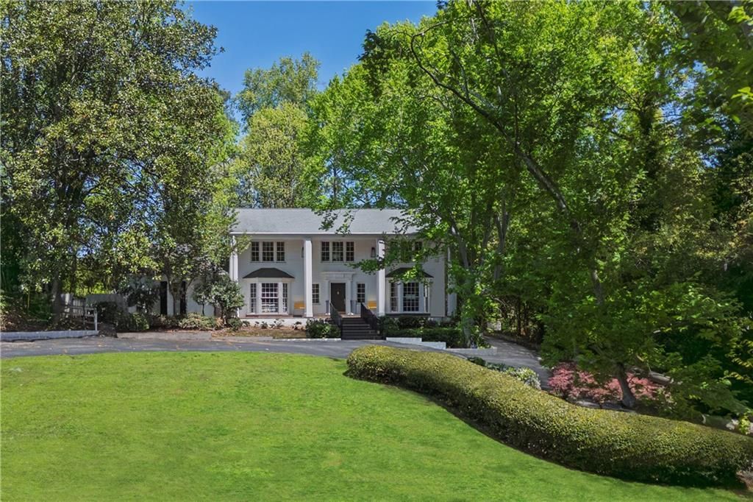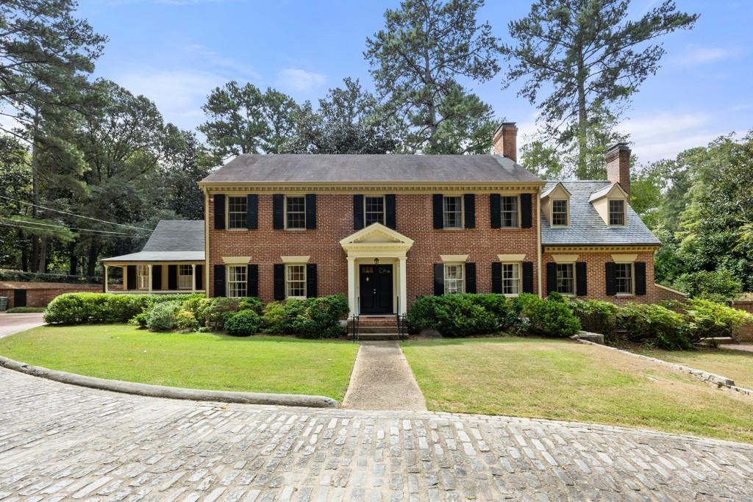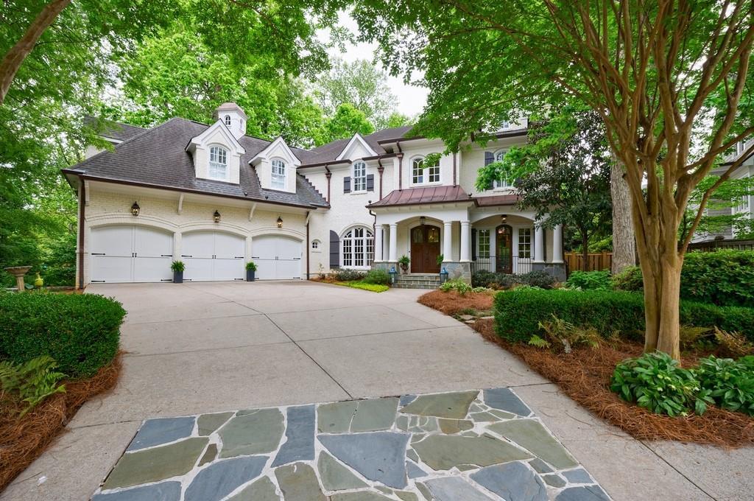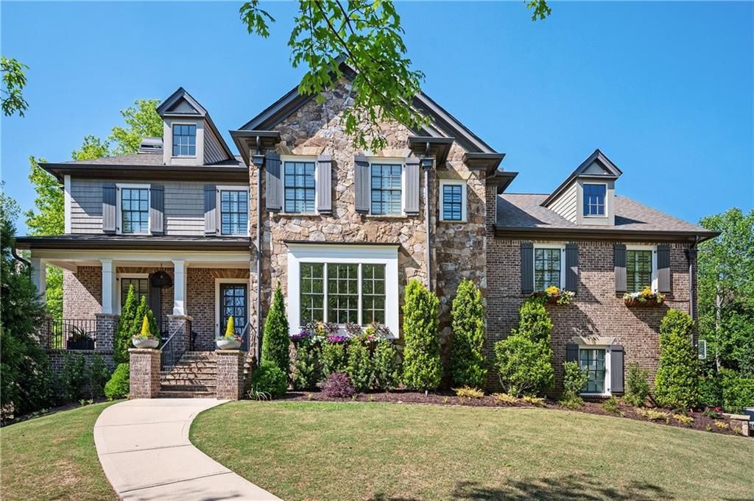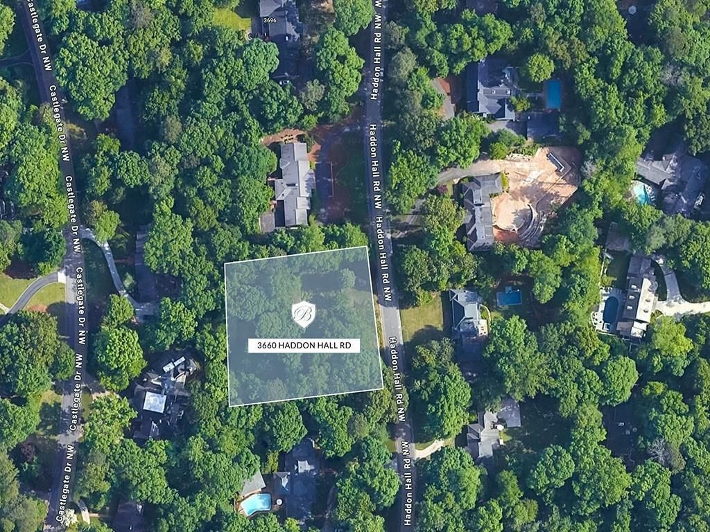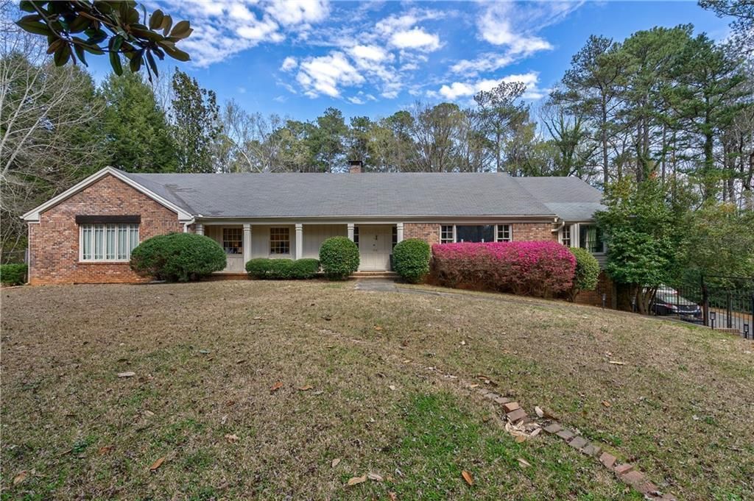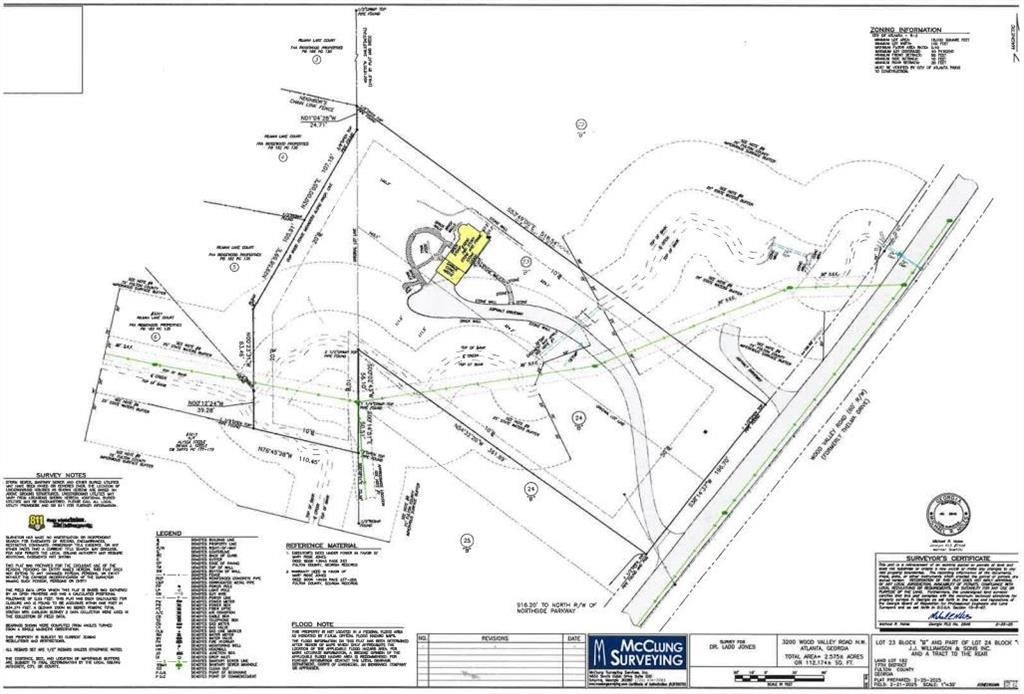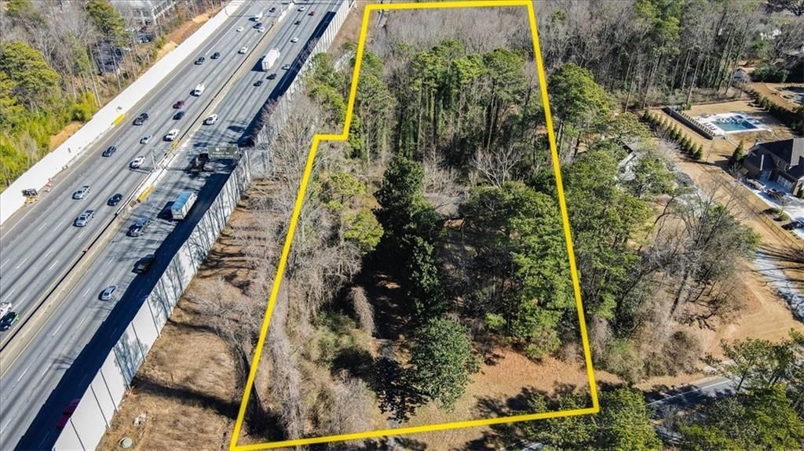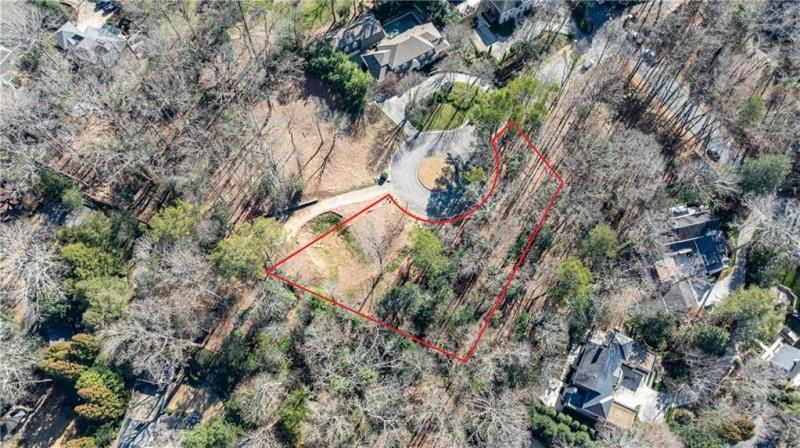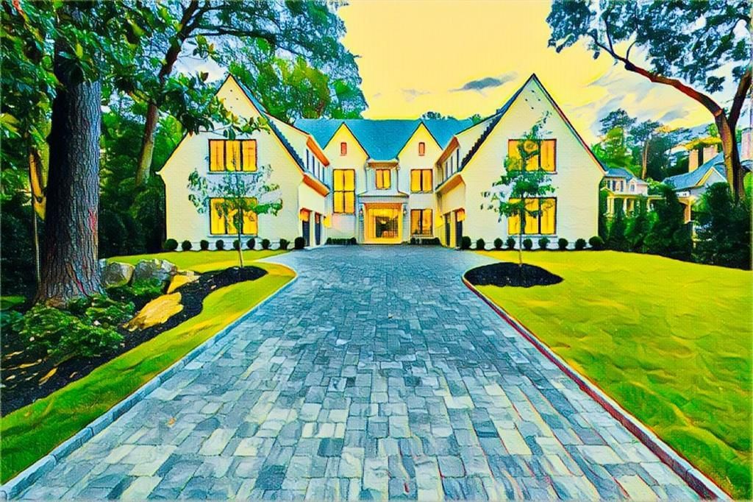There are multiple listings for this address:
Serene, private, and designed for effortless entertaining-this sprawling one-level estate sits on over 2.5+ secluded acres and offers the rare combination of timeless architecture on the outside and a mid-century modern vibe on the inside! An addition designed by renowned architect Bill Harrison, every inch of this thoughtfully crafted home is spacious, elegant, and full of natural light. The main residence features 4 bedrooms, 3.5 bathrooms, and an open, flowing layout ideal for both everyday living and hosting. Highlights include hardwood floors, soaring ceilings, updated designer lighting, three fireplaces, and a large living and dining room with a dramatic stone fireplace that opens out to an expansive deck surrounded by lush, private views. The custom kitchen is a chef’s dream, outfitted with high-end appliances, generous prep space, and beautiful finishes. The oversized primary suite offers its own fireplace and serene views, creating a peaceful retreat within the home. In addition to the main residence, a fully renovated guest house offers even more flexibility with a full kitchen, 1 bedroom, and 1 full bath-perfect for guests, extended family, or a private studio. Outdoor amenities include a lighted tennis court, space to add a pool, a 3-car garage with parking for 12+ vehicles, an irrigation system, and a partial home generator. Enjoy beautiful views of nature from nearly every room in this peaceful retreat, just minutes from city conveniences. This one-of-a-kind estate blends privacy, luxury, and practicality in a truly spectacular setting just minutes from Chastain Park. Don’t miss the opportunity to make it yours!
Listing Provided Courtesy of Atlanta Fine Homes Sotheby’s International
Property Details
Price:
$1,750,000
MLS #:
7582754
Status:
Active
Beds:
5
Baths:
5
Address:
5251 Powers Ferry Road
Type:
Single Family
Subtype:
Single Family Residence
Subdivision:
Chastain Park
City:
Atlanta
Listed Date:
May 20, 2025
State:
GA
Finished Sq Ft:
6,560
Total Sq Ft:
6,560
ZIP:
30327
Year Built:
1960
Schools
Elementary School:
Heards Ferry
Middle School:
Ridgeview Charter
High School:
Riverwood International Charter
Interior
Appliances
Dishwasher, Disposal, Double Oven, Dryer, Gas Cooktop, Microwave, Refrigerator, Washer
Bathrooms
4 Full Bathrooms, 1 Half Bathroom
Cooling
Ceiling Fan(s), Central Air, Zoned
Fireplaces Total
3
Flooring
Hardwood
Heating
Central, Forced Air, Zoned
Laundry Features
Laundry Room, Main Level, Mud Room
Exterior
Architectural Style
Mid- Century Modern, Ranch, Traditional
Community Features
Near Schools, Near Shopping, Near Trails/ Greenway, Park, Playground, Street Lights
Construction Materials
Cedar, Cement Siding, Stone
Exterior Features
Courtyard, Garden, Lighting, Private Yard, Tennis Court(s)
Other Structures
Guest House
Parking Features
Attached, Driveway, Garage, Garage Faces Side, Kitchen Level, Parking Pad
Roof
Composition, Shingle
Security Features
Secured Garage/ Parking, Security System Owned
Financial
Tax Year
2024
Taxes
$13,317
Map
Community
- Address5251 Powers Ferry Road Atlanta GA
- SubdivisionChastain Park
- CityAtlanta
- CountyFulton – GA
- Zip Code30327
Similar Listings Nearby
- 4091 Oak Forest Drive NE
Brookhaven, GA$2,275,000
4.54 miles away
- 4152 Club Drive NE
Atlanta, GA$2,250,000
3.76 miles away
- 400 OLD IVY Road NE
Atlanta, GA$2,250,000
3.55 miles away
- 1011 W Paces Ferry Road NW
Atlanta, GA$2,200,000
3.29 miles away
- 1790 Garraux Road NW
Atlanta, GA$2,200,000
3.71 miles away
- 4015 Wieuca Road NE
Atlanta, GA$2,199,999
3.50 miles away
- 1412 Lanier Manor NE
Atlanta, GA$2,195,000
4.88 miles away
- 3054 Oglethorpe Way NE
Atlanta, GA$2,195,000
4.78 miles away
- 4356 N Buckhead Drive NE
Atlanta, GA$2,195,000
2.94 miles away
- 4601 Tall Pines Drive NW
Atlanta, GA$2,195,000
1.73 miles away

5251 Powers Ferry Road
Atlanta, GA
Serene, private, and designed for effortless entertaining-this sprawling one-level estate sits on over 2.5+ secluded acres and offers the rare combination of timeless architecture on the outside and a mid-century modern vibe on the inside! An addition designed by renowned architect Bill Harrison, every inch of this thoughtfully crafted home is spacious, elegant, and full of natural light. The main residence features 4 bedrooms, 3.5 bathrooms, and an open, flowing layout ideal for both everyday living and hosting. Highlights include hardwood floors, soaring ceilings, updated designer lighting, three fireplaces, and a large living and dining room with a dramatic stone fireplace that opens out to an expansive deck surrounded by lush, private views. The custom kitchen is a chef’s dream, outfitted with high-end appliances, generous prep space, and beautiful finishes. The oversized primary suite offers its own fireplace and serene views, creating a peaceful retreat within the home. In addition to the main residence, a fully renovated guest house offers even more flexibility with a full kitchen, 1 bedroom, and 1 full bath-perfect for guests, extended family, or a private studio. Outdoor amenities include a lighted tennis court, space to add a pool, a 3-car garage with parking for 12+ vehicles, an irrigation system, and a partial home generator. Enjoy beautiful views of nature from nearly every room in this peaceful retreat, just minutes from city conveniences. This one-of-a-kind estate blends privacy, luxury, and practicality in a truly spectacular setting just minutes from Chastain Park. Don’t miss the opportunity to make it yours!
Listing Provided Courtesy of Atlanta Fine Homes Sotheby’s International
Property Details
Price:
$1,750,000
MLS #:
7587859
Status:
Active
Beds:
5
Baths:
5
Address:
5251 Powers Ferry Road
Type:
Land
Subtype:
Single Family Residence
Subdivision:
Chastain Park
City:
Atlanta
Listed Date:
May 29, 2025
State:
GA
Total Sq Ft:
6,560
ZIP:
30327
Year Built:
1960
See this Listing
Mortgage Calculator
Schools
Elementary School:
Heards Ferry
Middle School:
Ridgeview Charter
High School:
Riverwood International Charter
Interior
Appliances
Dishwasher, Disposal, Double Oven, Dryer, Gas Cooktop, Microwave, Refrigerator, Washer
Bathrooms
4 Full Bathrooms, 1 Half Bathroom
Cooling
Ceiling Fan(s), Central Air, Zoned
Fireplaces Total
3
Flooring
Hardwood
Heating
Central, Forced Air, Zoned
Laundry Features
Laundry Room, Main Level, Mud Room
Exterior
Architectural Style
Mid- Century Modern, Ranch, Traditional
Community Features
Near Schools, Near Shopping, Near Trails/ Greenway, Park, Playground, Street Lights
Construction Materials
Cedar, Cement Siding, Stone
Exterior Features
Courtyard, Garden, Lighting, Private Yard, Tennis Court(s)
Other Structures
Guest House
Parking Features
Attached, Driveway, Garage, Garage Faces Side, Kitchen Level, Parking Pad
Roof
Composition, Shingle
Security Features
Secured Garage/ Parking, Security System Owned
Financial
Tax Year
2024
Taxes
$13,317
Map
Community
- Address5251 Powers Ferry Road Atlanta GA
- SubdivisionChastain Park
- CityAtlanta
- CountyFulton – GA
- Zip Code30327
Similar Listings Nearby
- 1340 W Garmon Road
Sandy Springs, GA$2,250,000
1.71 miles away
- 1011 W Paces Ferry Road NW
Atlanta, GA$2,200,000
3.29 miles away
- 3660 Haddon Hall Road NW
Atlanta, GA$1,699,000
2.99 miles away
- 6285 Riverside Drive
Sandy Springs, GA$1,635,000
1.97 miles away
- 3200 Wood Valley Road NW
Atlanta, GA$1,600,000
3.85 miles away
- 4428 Blackland Drive
Marietta, GA$1,499,000
3.59 miles away
- 5757 Long Island Drive NW
Atlanta, GA$1,400,000
1.51 miles away
- 2978 Habersham Court
Atlanta, GA$1,300,000
4.44 miles away
- 2945 Nancy Creek Road NW
Atlanta, GA$1,249,000
4.91 miles away
LIGHTBOX-IMAGES































































































































