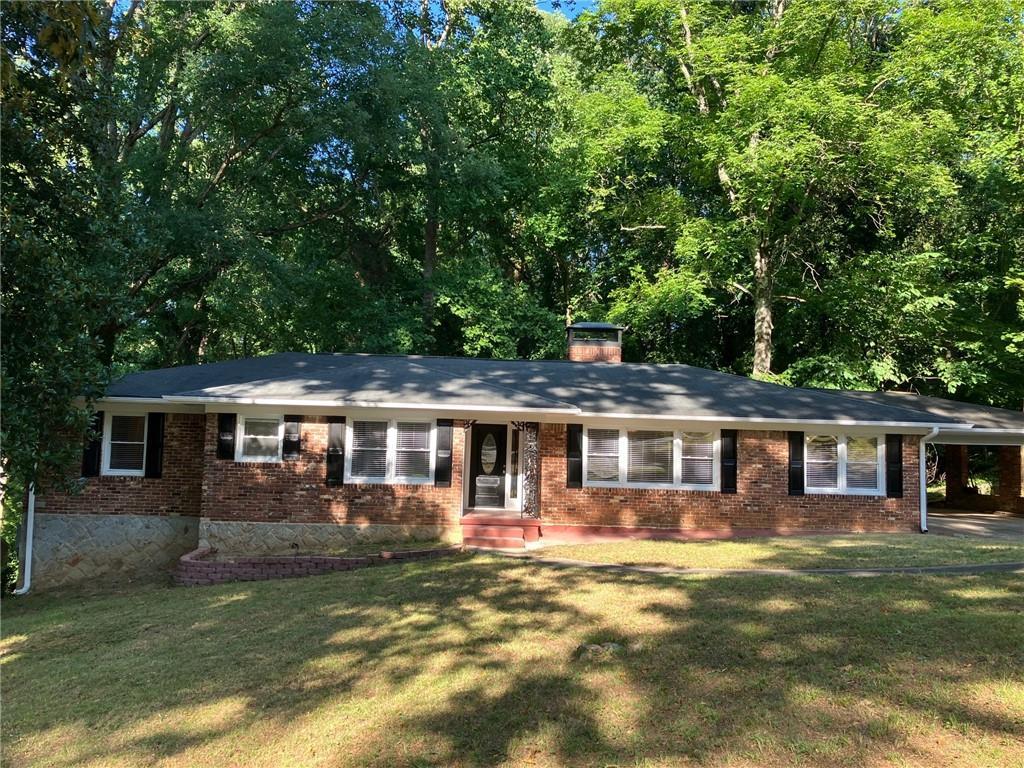**Incentive 4.75 or 10,000 in closing costs** ——Welcome to “The Collier” is Gorgeous 4 Bedroom 3 bathroom stunning on “finished basement” has undergone a massive professional renovation with meticulous attention to detail and thoughtful touches throughout. “Gutted down to the Studs on both levels.” In 2024 every aspect of this home has been carefully renovated to new, offering you a living experience comparable to New Construction. The builder wanted you to have a peace of mind – just a brand-new Vibe: NEW Roof, New HVAC System, New Electrical, New Insulation, New Drywall, New Hot Water Heater, just New Everything except the exterior brick and studs!!! Now, upon entering, you’ll be captivated by the open concept and feature wall (Upgrade) and the flow of modern design elements that create an inviting ambiance. The open-concept layout seamlessly connects the living, dining, and kitchen areas, making it perfect for both relaxed everyday living and entertaining guests. High-quality Real Hardwood flooring throughout the main level (Upgrade). A Touch of elegance, while modern fixtures and recessed lighting provides a warm and inviting atmosphere in the evenings. We all know “Quartz” puts the Modern Upgrade on every Kitchen The Collier has it for you!!! The Collier kitchen is a true chef’s delight, boasting beautiful sleek Quartz countertops, wood range-hood (upgrade) stainless steel appliances and custom wood cabinetry. The thoughtfully Quartz Wall-Fall Island (Upgrade) designed island offers ample space for meal preparation and doubles as a casual dining area. With its modern fixtures and abundance of storage, this kitchen is sure to inspire your culinary adventures. The large primary suite is a true retreat for relaxation, featuring a spacious layout, which offers ample room to unwind and rejuvenate. The Master Bathroom is HGTV Spa Inspired for days you need a Spa Shower, please let the 4 Water Jets (Upgrade) refresh and renew you. The builder continues the spa experience Large Double Vanity with Quartz Countertops and a true spacious Walk-in Closet he tried to think of everything! Now, the remaining 3 bedrooms are generously sized and offer versatility to be used as guest rooms, home office, gym or a playroom for little ones. The additional bathroom have also been tastefully updated to match the high standard set throughout the home. “”There’s a Special Vibe Downstairs “”The Lower Level is a whole house within itself can be an In-law Suite or a space to relax and enjoy yourself. You will smile when you see this space – You’ll have a large Family/Living Room w/fireplace to relax and refresh, Separate Mini kitchen that can be made a full functioning kitchen, 2 additional bedrooms you can put you custom touch on; In-Law Bedroom, Playroom or gym. Full bathroom is the extra for this space. Whole house downstairs! Lots of potential for this great space!! The Backyard is level, and private for days you need to enjoy your outside space or entertain guests. In a quiet neighborhood, this home offers convenience and easy access to shopping, dining, and recreational facilities. Don’t miss your chance to make this house your new home. Schedule a showing today! You will love The Collier and its Vibe.
Listing Provided Courtesy of First United Realty, Inc.
Property Details
Price:
$354,900
MLS #:
7484228
Status:
Active
Beds:
4
Baths:
3
Address:
3576 Collier Drive NW
Type:
Single Family
Subtype:
Single Family Residence
Subdivision:
Collier Heights
City:
Atlanta
Listed Date:
Nov 10, 2024
State:
GA
ZIP:
30331
Year Built:
1960
See this Listing
Mortgage Calculator
Schools
Elementary School:
Bazoline E. Usher/Collier Heights
Middle School:
Jean Childs Young
High School:
Frederick Douglass
Interior
Appliances
Dishwasher, Electric Range, Range Hood, Refrigerator
Bathrooms
3 Full Bathrooms
Cooling
Ceiling Fan(s), Central Air
Fireplaces Total
1
Flooring
Hardwood, Tile
Heating
Central, Electric, Forced Air
Laundry Features
In Basement
Exterior
Architectural Style
Mid- Century Modern, Traditional
Community Features
Park, Street Lights
Construction Materials
Brick 4 Sides
Exterior Features
None
Other Structures
None
Parking Features
Carport
Roof
Composition
Financial
Tax Year
2023
Taxes
$2,573
Map
Community
- Address3576 Collier Drive NW Atlanta GA
- SubdivisionCollier Heights
- CityAtlanta
- CountyFulton – GA
- Zip Code30331
Similar Listings Nearby
- 2219 Abner Place
Atlanta, GA$460,000
3.49 miles away
- 156 Laurel Avenue SW
Atlanta, GA$460,000
3.89 miles away
- 4537 Ajo Walk
Atlanta, GA$459,990
4.73 miles away
- 4505 Ajo Walk
Atlanta, GA$459,990
4.67 miles away
- 4549 Ajo Walk
Atlanta, GA$459,990
4.73 miles away
- 896 Hollywood Road NW
Atlanta, GA$459,500
2.93 miles away
- 2310 Tiger Flowers Drive NW
Atlanta, GA$458,700
2.43 miles away
- 420 Twain Circle SE
Mableton, GA$455,000
4.04 miles away
- 479 Lee Road SW
Mableton, GA$453,000
4.80 miles away
- 850 Falcon Drive SW
Atlanta, GA$450,000
2.98 miles away

3576 Collier Drive NW
Atlanta, GA
LIGHTBOX-IMAGES









































































































































































































































































































































































































































































