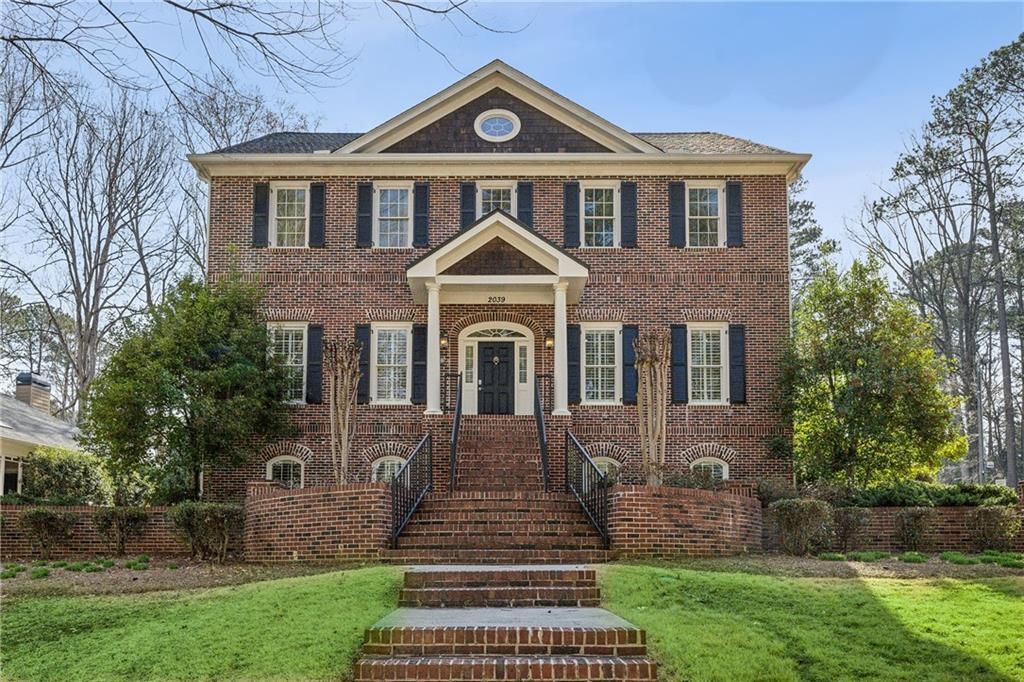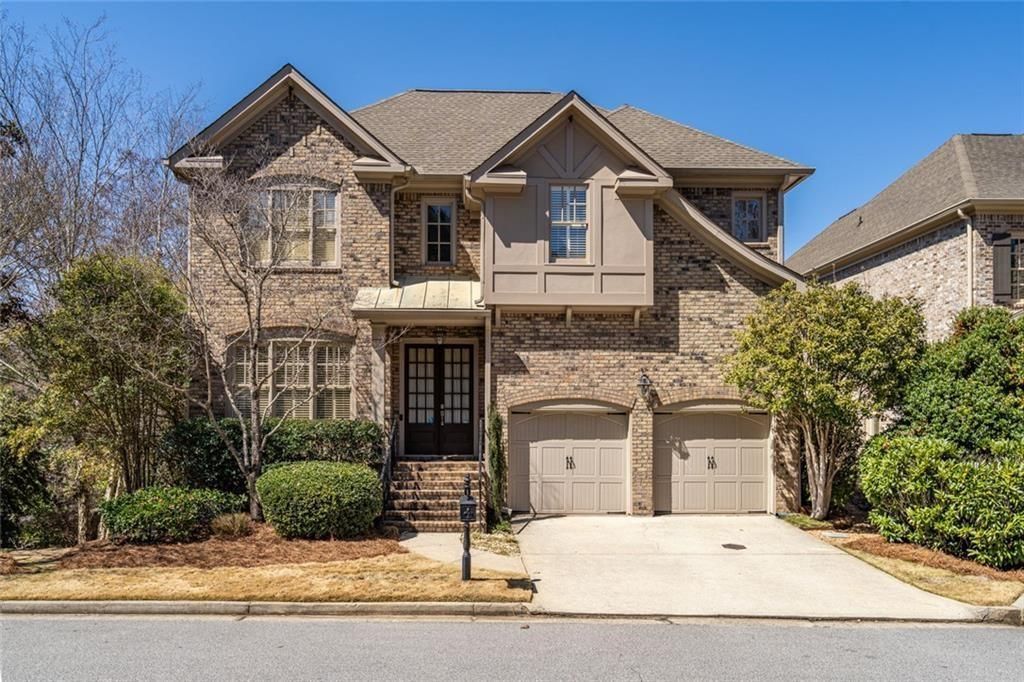Welcome to this beautifully designed home in the heart of Brookhaven, offering a perfect blend of style, comfort, and privacy. Sitting on an elevated lot, this home provides a peaceful retreat with great views—plus, the incline means added privacy and an impressive presence from the street. The stone-walled driveway and meticulous landscaping create a striking first impression, with ample parking in front of the double garage. Step inside, and be greeted by a bright, inviting foyer that flows effortlessly into the main living spaces. The formal dining room features a soaring cathedral ceiling and elegant built-in cabinetry with a sleek marble top, making it perfect for both casual meals and special gatherings. Adjacent to the foyer, a front living room doubles as a sunlit home office—ideal for work or relaxation. At the heart of the home, the stylish kitchen boasts light grey wood cabinetry, quartz countertops, and a large central island with bar seating. Overlooking the dining area, this space is designed for both function and entertaining. A cozy breakfast nook offers a perfect spot for morning coffee with views of the tranquil backyard. The spacious family room features a built-in wet bar, a stunning fireplace, and access to an oversized back deck—ideal for indoor-outdoor living. Step outside to a beautifully landscaped backyard with a stone fire pit and a charming pathway leading to a serene seating area, creating the perfect space for gatherings or quiet evenings under the stars.
Upstairs, the primary suite is a true retreat with a cozy sitting area, a dramatic stone fireplace, and beamed ceilings. The luxurious ensuite bath features dual vanities, a marble shower, and a spacious walk-in closet. Four additional bedrooms provide plenty of space for family and guests, serviced by two full bathrooms designed with style and convenience in mind. The terrace level expands the living space even further, offering a versatile area that can serve as a media room, game room, or private guest suite. This level also features its own fireplace, creating a warm and inviting atmosphere. A second kitchen with a pantry and wine cooler makes entertaining effortless. Located near top-rated schools and just minutes from Lynwood Park—with its pool, sports facilities, and green space—this home offers an unbeatable combination of privacy, luxury, and convenience.
Don’t miss the chance to make it yours—schedule a showing today!
Upstairs, the primary suite is a true retreat with a cozy sitting area, a dramatic stone fireplace, and beamed ceilings. The luxurious ensuite bath features dual vanities, a marble shower, and a spacious walk-in closet. Four additional bedrooms provide plenty of space for family and guests, serviced by two full bathrooms designed with style and convenience in mind. The terrace level expands the living space even further, offering a versatile area that can serve as a media room, game room, or private guest suite. This level also features its own fireplace, creating a warm and inviting atmosphere. A second kitchen with a pantry and wine cooler makes entertaining effortless. Located near top-rated schools and just minutes from Lynwood Park—with its pool, sports facilities, and green space—this home offers an unbeatable combination of privacy, luxury, and convenience.
Don’t miss the chance to make it yours—schedule a showing today!
Listing Provided Courtesy of Harry Norman Realtors
Property Details
Price:
$1,050,000
MLS #:
7546388
Status:
Active
Beds:
5
Baths:
5
Address:
1275 Old Woodbine Road NE
Type:
Single Family
Subtype:
Single Family Residence
Subdivision:
DERBY HILLS
City:
Atlanta
Listed Date:
Mar 24, 2025
State:
GA
Finished Sq Ft:
4,148
Total Sq Ft:
4,148
ZIP:
30319
Year Built:
1973
See this Listing
Mortgage Calculator
Schools
Elementary School:
High Point
Middle School:
Ridgeview Charter
High School:
Riverwood International Charter
Interior
Appliances
Dishwasher, Disposal, Double Oven, Dryer, Electric Water Heater, Gas Cooktop, Gas Oven, Microwave, Range Hood, Refrigerator, Self Cleaning Oven, Washer
Bathrooms
4 Full Bathrooms, 1 Half Bathroom
Cooling
Central Air, Ceiling Fan(s)
Fireplaces Total
3
Flooring
Carpet, Hardwood
Heating
Central, Natural Gas
Laundry Features
Laundry Room, Main Level, Other
Exterior
Architectural Style
Traditional, European, Tudor
Community Features
Near Shopping, Near Public Transport, Park, Playground, Pool, Public Transportation, Restaurant, Sidewalks, Street Lights, Tennis Court(s), Racquetball, Near Trails/ Greenway
Construction Materials
Concrete, Stone, Hardi Plank Type
Exterior Features
Other, Lighting, Private Yard, Storage
Other Structures
Storage
Parking Features
On Street, Garage, Garage Door Opener, Attached, Driveway, Garage Faces Front, Kitchen Level
Parking Spots
2
Roof
Shingle, Composition, Ridge Vents
Security Features
Carbon Monoxide Detector(s), Smoke Detector(s), Secured Garage/ Parking, Closed Circuit Camera(s), Security System Owned
Financial
Tax Year
2024
Taxes
$11,193
Map
Community
- Address1275 Old Woodbine Road NE Atlanta GA
- SubdivisionDERBY HILLS
- CityAtlanta
- CountyFulton – GA
- Zip Code30319
Similar Listings Nearby
- 185 Windsor Cove
Sandy Springs, GA$1,350,000
3.76 miles away
- 1109 PINE GROVE Avenue NE
Brookhaven, GA$1,350,000
2.39 miles away
- 101 Terrace Drive
Atlanta, GA$1,340,000
4.98 miles away
- 745 Glengate Place
Atlanta, GA$1,325,000
3.48 miles away
- 2039 Fisher Trail NE
Atlanta, GA$1,325,000
3.91 miles away
- 1547 Dresden Drive NE
Brookhaven, GA$1,325,000
2.19 miles away
- 1516 Ashford Club Court NE
Brookhaven, GA$1,300,000
1.27 miles away
- 5816 Chamblee Dunwoody Road
Atlanta, GA$1,300,000
4.90 miles away
- 4859 Adams Walk
Atlanta, GA$1,295,000
4.40 miles away
- 4022 Newhaven Circle NE
Atlanta, GA$1,285,000
1.54 miles away

1275 Old Woodbine Road NE
Atlanta, GA
LIGHTBOX-IMAGES
































































































































































































































































































































































































































































































































































































