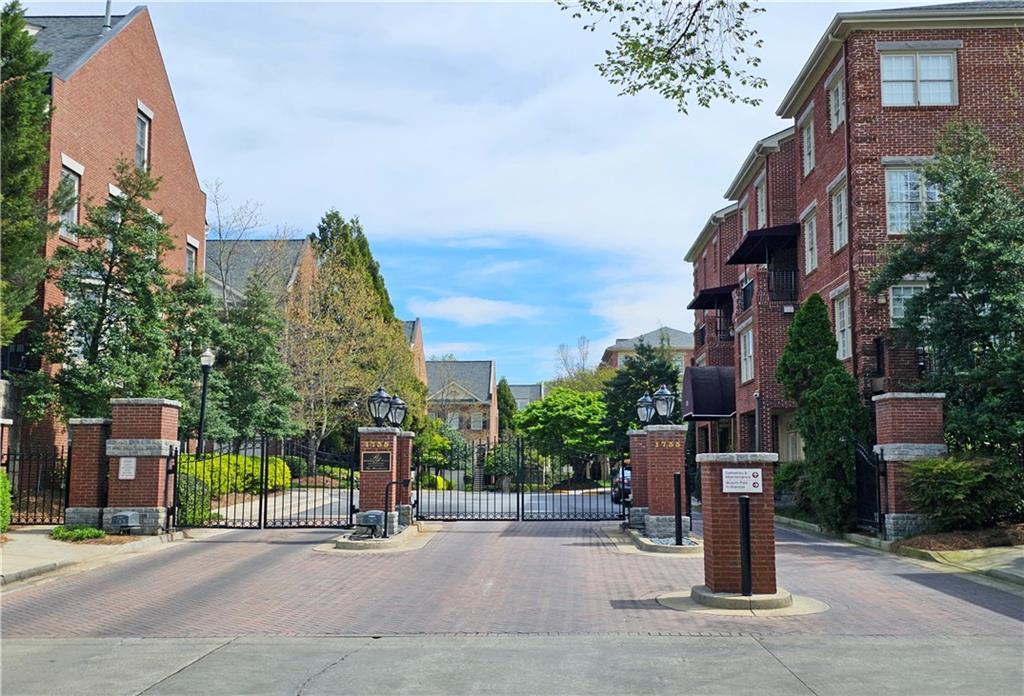Nestled in the serene community of Druid Forest, this beautifully updated two-bedroom condominium offers an open floor plan with peaceful wooded views. Recently repainted in 2024, the entire complex feels fresh and inviting. The home begins with a welcoming foyer and a convenient coat closet that flows seamlessly into the fireside living room and dining area. Brand-new luxury vinyl plank floors run throughout the main living spaces, adding elegance and durability. Large sliding glass doors frame the tranquil wooded surroundings and lead to a spacious covered balcony with a storage closet-perfect for enjoying quiet mornings or evening retreats. The dining room features recessed lighting and a stylish chandelier, while a passthrough to the kitchen ensures effortless entertaining. The newly repainted kitchen and cabinets shine with white cabinetry, granite countertops, stainless steel appliances (including a gas range and two dishwasher drawers), a tile backsplash, a pantry, and a built-in desk. A large window completes the space, bringing in natural light and highlighting the calming views. Down the hall, the primary suite offers a generous bedroom with neutral carpeting, a walk-in closet with California Closet built-ins, and an en suite bathroom featuring a shower and tub combination. The guest bedroom includes matching neutral carpet and is adjacent to an updated hall bathroom with classic black-and-white design elements, a granite-topped vanity, and a subway-tiled shower/tub combo with a built-in niche. The Druid Forest community provides access to amenities like a swimming pool, tennis court, and wooded trails. Ideally located, this home is just moments away from the Mason Mill trails, Toco Hills Shopping Center, and the newly constructed Children’s Healthcare of Atlanta. With proximity to Emory, I-85, Brookhaven, and Druid Hills, this condo combines convenience with the tranquility of wooded surroundings. Welcome home!
Listing Provided Courtesy of Atlanta Fine Homes Sotheby’s International
Property Details
Price:
$290,000
MLS #:
7513071
Status:
Active
Beds:
2
Baths:
2
Address:
1355 N Crossing Drive
Type:
Condo
Subtype:
Condominium
Subdivision:
Druid Forest
City:
Atlanta
Listed Date:
Jan 23, 2025
State:
GA
Finished Sq Ft:
1,200
Total Sq Ft:
1,200
ZIP:
30329
Year Built:
1984
See this Listing
Mortgage Calculator
Schools
Elementary School:
Briar Vista
Middle School:
Druid Hills
High School:
Druid Hills
Interior
Appliances
Dishwasher, Electric Range, Gas Range, Gas Water Heater, Microwave, Refrigerator
Bathrooms
2 Full Bathrooms
Cooling
Central Air
Fireplaces Total
1
Flooring
Carpet, Hardwood
Heating
Forced Air, Natural Gas
Laundry Features
In Hall, Main Level
Exterior
Architectural Style
Garden (1 Level), Traditional
Community Features
Clubhouse, Homeowners Assoc, Near Shopping, Near Trails/ Greenway, Pool, Tennis Court(s)
Construction Materials
Frame
Exterior Features
Balcony, Storage, Other
Other Structures
None
Parking Features
Parking Lot, Unassigned
Roof
Composition
Financial
HOA Fee
$402
HOA Frequency
Monthly
HOA Includes
Insurance, Maintenance Grounds, Maintenance Structure, Pest Control, Swim, Tennis, Termite, Trash
Initiation Fee
$400
Tax Year
2024
Taxes
$2,684
Map
Community
- Address1355 N Crossing Drive Atlanta GA
- SubdivisionDruid Forest
- CityAtlanta
- CountyDekalb – GA
- Zip Code30329
Similar Listings Nearby
- 943 Peachtree Street NE Unit 902
Atlanta, GA$375,000
4.66 miles away
- 653 N Highland Avenue NE Unit 1
Atlanta, GA$375,000
3.92 miles away
- 221 Semel Circle NW Unit 264
Atlanta, GA$375,000
4.80 miles away
- 870 Inman Village Parkway Unit 203
Atlanta, GA$375,000
4.83 miles away
- 220 Semel Circle NW Unit 124
Atlanta, GA$375,000
4.84 miles away
- 525 Parkway Drive NE Unit 320
Atlanta, GA$375,000
4.79 miles away
- 775 Juniper Street NE Unit 334
Atlanta, GA$375,000
4.85 miles away
- 1409 Oakridge Circle
Decatur, GA$375,000
2.06 miles away
- 1101 Juniper Street NE Unit 718
Atlanta, GA$374,900
4.40 miles away
- 1735 Peachtree Street NE Unit 210
Atlanta, GA$370,000
4.42 miles away

1355 N Crossing Drive
Atlanta, GA
LIGHTBOX-IMAGES





































































































































































































































































































































































