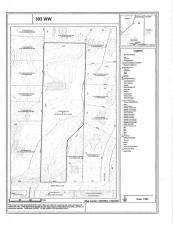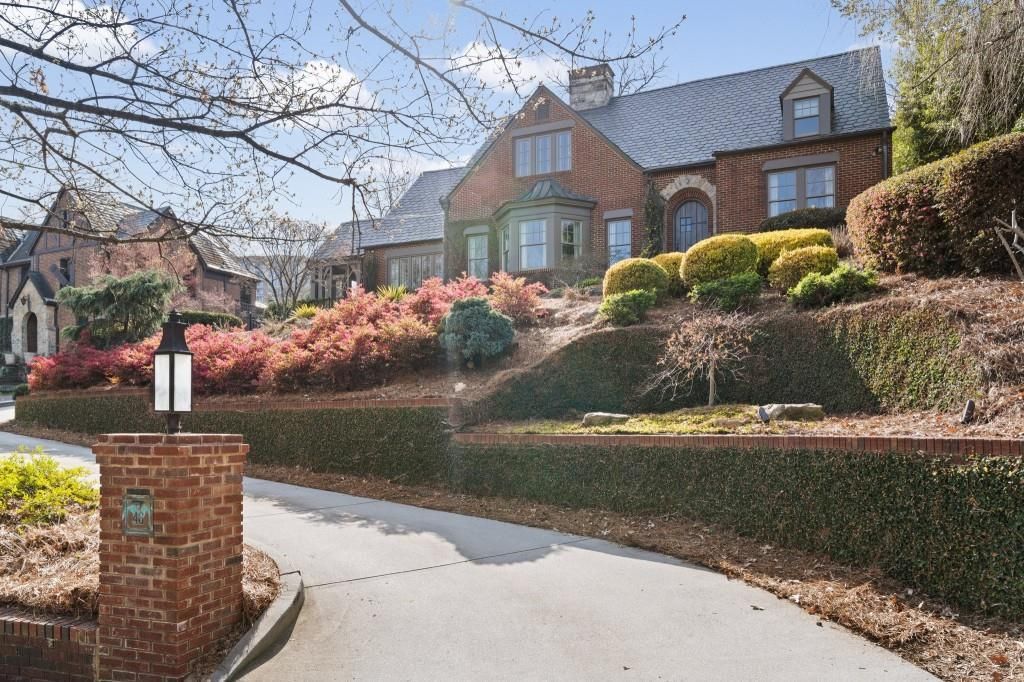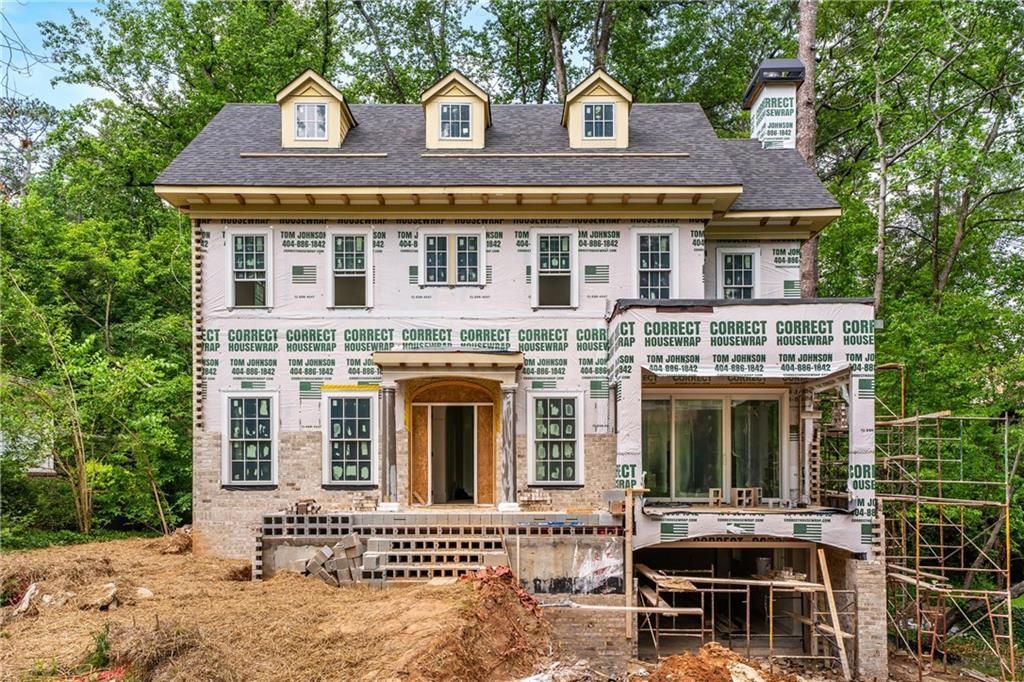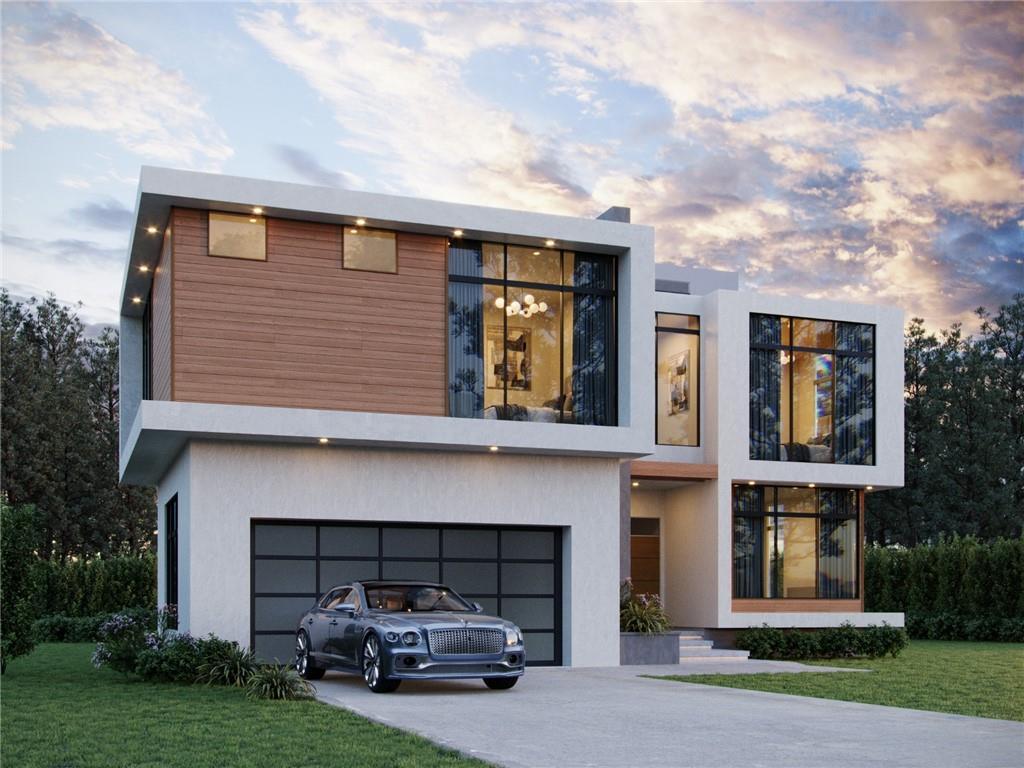Now priced under $2.5M — schedule your private showing today to experience this exceptional Druid Hills estate. Set on one of the neighborhood’s most desirable streets, this newer-construction home offers over 5,500 square feet of refined living, with thoughtful enhancements throughout since its 2018 purchase. Presented at outstanding value for the location and quality, it’s a rare opportunity for timeless design, functional layout, and resort-style amenities — all in one of Atlanta’s most iconic neighborhoods.
Inside, natural light floods a serene sitting room and formal dining area, setting a warm tone from the start. The heart of the home is an open-concept chef’s kitchen featuring premium Thermador appliances, bespoke cabinetry, and an oversized island that flows seamlessly into a large family room anchored by one of two wood-burning fireplaces.
French doors open to your private backyard retreat: a heated saltwater pool and spa, lush landscaping, built-in speaker system, and a cozy outdoor fireplace make it ideal for both entertaining and everyday luxury.
The home features five true bedrooms, including three upstairs, one on the main level, and one on the fully finished terrace level. Downstairs also includes a media room, a bunk room designed for guests or sleepovers, and a flex space perfect for a gym, home office, or playroom. A gated drive leads to an oversized, detached two-car garage with extra storage.
An exceptional opportunity to own one of Druid Hills’ most thoughtfully designed and well-located homes — now priced to move.
Inside, natural light floods a serene sitting room and formal dining area, setting a warm tone from the start. The heart of the home is an open-concept chef’s kitchen featuring premium Thermador appliances, bespoke cabinetry, and an oversized island that flows seamlessly into a large family room anchored by one of two wood-burning fireplaces.
French doors open to your private backyard retreat: a heated saltwater pool and spa, lush landscaping, built-in speaker system, and a cozy outdoor fireplace make it ideal for both entertaining and everyday luxury.
The home features five true bedrooms, including three upstairs, one on the main level, and one on the fully finished terrace level. Downstairs also includes a media room, a bunk room designed for guests or sleepovers, and a flex space perfect for a gym, home office, or playroom. A gated drive leads to an oversized, detached two-car garage with extra storage.
An exceptional opportunity to own one of Druid Hills’ most thoughtfully designed and well-located homes — now priced to move.
Listing Provided Courtesy of Keller Williams Realty Metro Atlanta
Property Details
Price:
$2,499,000
MLS #:
7557342
Status:
Pending
Beds:
5
Baths:
5
Address:
1116 Dan Johnson Road NE
Type:
Single Family
Subtype:
Single Family Residence
Subdivision:
Druid Hills
City:
Atlanta
Listed Date:
Apr 10, 2025
State:
GA
Finished Sq Ft:
5,600
Total Sq Ft:
5,600
ZIP:
30307
Year Built:
2013
See this Listing
Mortgage Calculator
Schools
Elementary School:
Fernbank
Middle School:
Druid Hills
High School:
Druid Hills
Interior
Appliances
Dishwasher, Electric Range, Gas Cooktop, Microwave, Range Hood, Refrigerator
Bathrooms
4 Full Bathrooms, 1 Half Bathroom
Cooling
Ceiling Fan(s), Central Air
Fireplaces Total
2
Flooring
Hardwood
Heating
Central
Laundry Features
Laundry Room
Exterior
Architectural Style
Traditional
Community Features
Near Public Transport, Near Schools, Near Shopping, Near Trails/ Greenway
Construction Materials
Brick 4 Sides
Exterior Features
Private Yard, Rain Gutters
Other Structures
None
Parking Features
Covered, Detached, Driveway, Garage, On Street
Roof
Composition, Shingle
Security Features
Secured Garage/ Parking, Security Gate, Security System Owned, Smoke Detector(s)
Financial
Tax Year
2024
Taxes
$17,790
Map
Community
- Address1116 Dan Johnson Road NE Atlanta GA
- SubdivisionDruid Hills
- CityAtlanta
- CountyDekalb – GA
- Zip Code30307
Similar Listings Nearby
- 3117 W Roxboro Road NE
Atlanta, GA$3,195,000
3.93 miles away
- 1366 Wessyngton Road NE
Atlanta, GA$3,099,000
1.35 miles away
- 219 Little John Trail NE
Atlanta, GA$2,995,000
3.01 miles away
- 393 W Wesley Road NW
Atlanta, GA$2,975,000
4.97 miles away
- 46 Montclair Drive NE
Atlanta, GA$2,950,000
3.72 miles away
- 1176 Lullwater Road NE
Atlanta, GA$2,900,000
0.24 miles away
- 2015 Shaudi Lane
Atlanta, GA$2,850,000
4.59 miles away
- 132 MOUNT VERNON Drive
Decatur, GA$2,850,000
2.64 miles away
- 1338 Wayne Avenue NE
Atlanta, GA$2,800,000
1.60 miles away
- 1103 Lynmoor Drive NE
Brookhaven, GA$2,795,000
4.15 miles away

1116 Dan Johnson Road NE
Atlanta, GA
LIGHTBOX-IMAGES








































































































































































































































































































































































































































