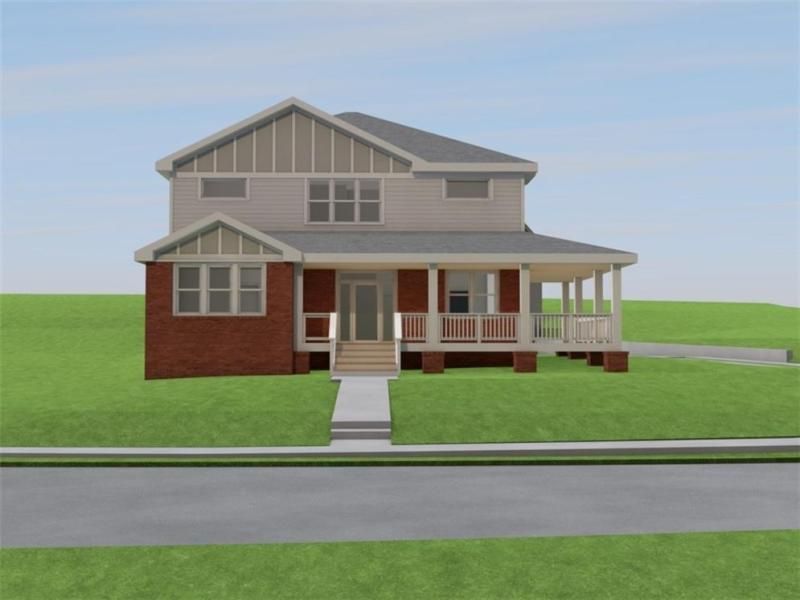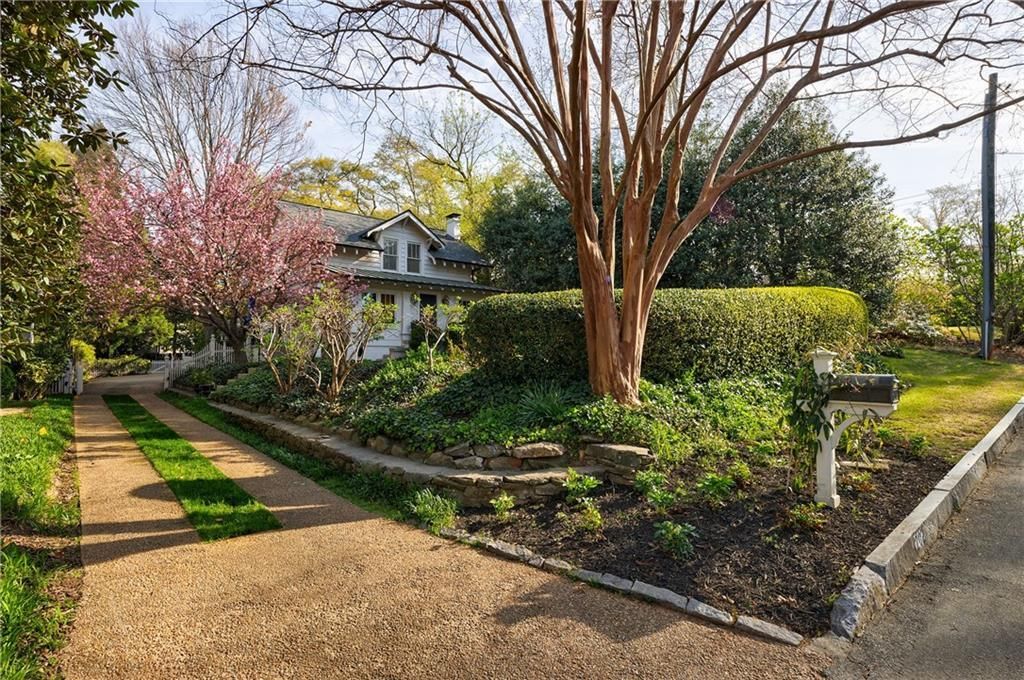Nestled in the prestigious Druid Hills neighborhood, 1181 Fairview Road NE is a true architectural marvel, seamlessly blending Frank Lloyd Wright-inspired design with modern elegance. Built in 1929, this timeless residence boasts soaring 17-foot ceilings in the Great Room, creating an ethereal ambiance bathed in natural light—perfect for refined entertaining or serene relaxation.
Step inside and experience exquisite craftsmanship at every turn, from the gleaming hardwood floors to the original fireplace that anchors the space with warmth and character. The oversized owner’s suite is a private sanctuary, featuring a spa-inspired bath, a generous walk-in closet, and an en-suite laundry room for ultimate convenience.
At the heart of the home, the gourmet kitchen is a chef’s dream, equipped with top-of-the-line stainless appliances, an expansive island, custom cabinetry, and abundant natural light. Adjacent to the kitchen, a versatile flex space offers endless possibilities—whether as a sophisticated home office, a formal living room, or an elegant dining space.
Designed with both luxury and sustainability in mind, this home is enhanced with solar panels, a smart irrigation system, raised garden beds for the discerning horticulturist, and 3M privacy film on windows and doors.
For those seeking additional space, the fully finished lower-level apartment provides exceptional flexibility, perfect for hosting guests, creating a private office retreat, or generating rental income—especially as the property is legally zoned as a duplex.
All of this, just moments from Virginia Highland and Little Five Points, where Atlanta’s finest dining, shopping, and cultural experiences await.
If you’re searching for timeless elegance, unmatched livability, and an unbeatable location, look no further.
Schedule your private tour today and experience the unparalleled charm of this extraordinary residence.
Step inside and experience exquisite craftsmanship at every turn, from the gleaming hardwood floors to the original fireplace that anchors the space with warmth and character. The oversized owner’s suite is a private sanctuary, featuring a spa-inspired bath, a generous walk-in closet, and an en-suite laundry room for ultimate convenience.
At the heart of the home, the gourmet kitchen is a chef’s dream, equipped with top-of-the-line stainless appliances, an expansive island, custom cabinetry, and abundant natural light. Adjacent to the kitchen, a versatile flex space offers endless possibilities—whether as a sophisticated home office, a formal living room, or an elegant dining space.
Designed with both luxury and sustainability in mind, this home is enhanced with solar panels, a smart irrigation system, raised garden beds for the discerning horticulturist, and 3M privacy film on windows and doors.
For those seeking additional space, the fully finished lower-level apartment provides exceptional flexibility, perfect for hosting guests, creating a private office retreat, or generating rental income—especially as the property is legally zoned as a duplex.
All of this, just moments from Virginia Highland and Little Five Points, where Atlanta’s finest dining, shopping, and cultural experiences await.
If you’re searching for timeless elegance, unmatched livability, and an unbeatable location, look no further.
Schedule your private tour today and experience the unparalleled charm of this extraordinary residence.
Listing Provided Courtesy of Compass
Property Details
Price:
$1,475,000
MLS #:
7536098
Status:
Active
Beds:
5
Baths:
4
Address:
1181 Fairview Road NE
Type:
Single Family
Subtype:
Single Family Residence
Subdivision:
Druid Hills
City:
Atlanta
Listed Date:
Mar 14, 2025
State:
GA
Finished Sq Ft:
4,237
Total Sq Ft:
4,237
ZIP:
30306
Year Built:
1929
See this Listing
Mortgage Calculator
Schools
Elementary School:
Springdale Park
Middle School:
David T Howard
High School:
Midtown
Interior
Appliances
Dishwasher, Disposal, Dryer, Gas Oven, Gas Water Heater, Microwave, Range Hood, Refrigerator, Washer
Bathrooms
4 Full Bathrooms
Cooling
Central Air
Fireplaces Total
2
Flooring
Hardwood
Heating
Central, Forced Air, Natural Gas
Laundry Features
Main Level
Exterior
Architectural Style
Contemporary, Craftsman, Modern
Community Features
Near Public Transport, Sidewalks, Street Lights
Construction Materials
Brick 4 Sides
Exterior Features
None
Other Structures
None
Parking Features
Driveway, Level Driveway, Parking Pad
Parking Spots
3
Roof
Other
Security Features
Fire Alarm, Security System Leased, Smoke Detector(s)
Financial
Tax Year
2024
Taxes
$16,329
Map
Community
- Address1181 Fairview Road NE Atlanta GA
- SubdivisionDruid Hills
- CityAtlanta
- CountyDekalb – GA
- Zip Code30306
Similar Listings Nearby
- 697 Kendall Street NE
Atlanta, GA$1,899,000
1.13 miles away
- 1601 Marlbrook Drive NE
Atlanta, GA$1,895,000
0.84 miles away
- 1255 Beech Haven Road NE
Atlanta, GA$1,895,000
3.07 miles away
- 54 Camden Road NE
Atlanta, GA$1,895,000
3.44 miles away
- 727 Berkeley Avenue NW
Atlanta, GA$1,885,000
4.05 miles away
- 1168 McLynn Avenue NE
Atlanta, GA$1,800,000
1.17 miles away
- 1146 Cumberland Road NE
Atlanta, GA$1,800,000
1.62 miles away
- 217 Forkner Drive
Decatur, GA$1,799,500
3.60 miles away
- 202 Lakeview Avenue
Atlanta, GA$1,799,000
4.10 miles away
- 1849 Rock Springs/ Morningside Lane NE
Atlanta, GA$1,795,000
2.65 miles away

1181 Fairview Road NE
Atlanta, GA
LIGHTBOX-IMAGES





































































































































































































































































































































































































































































































































































































































