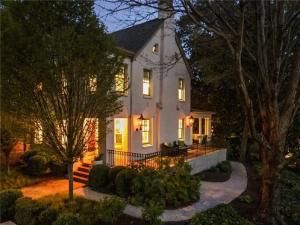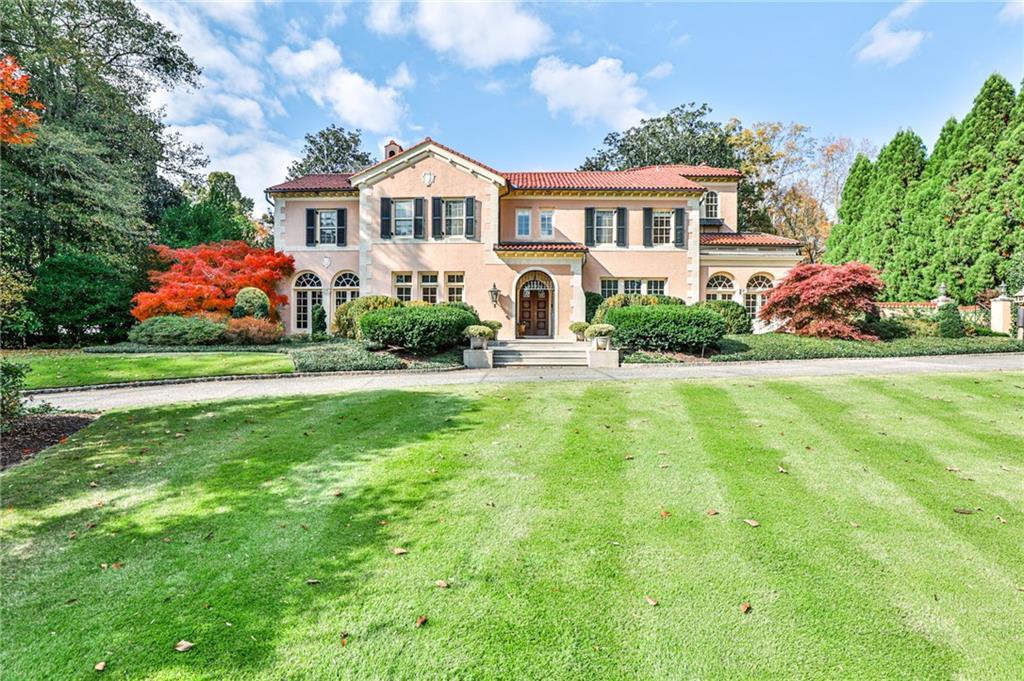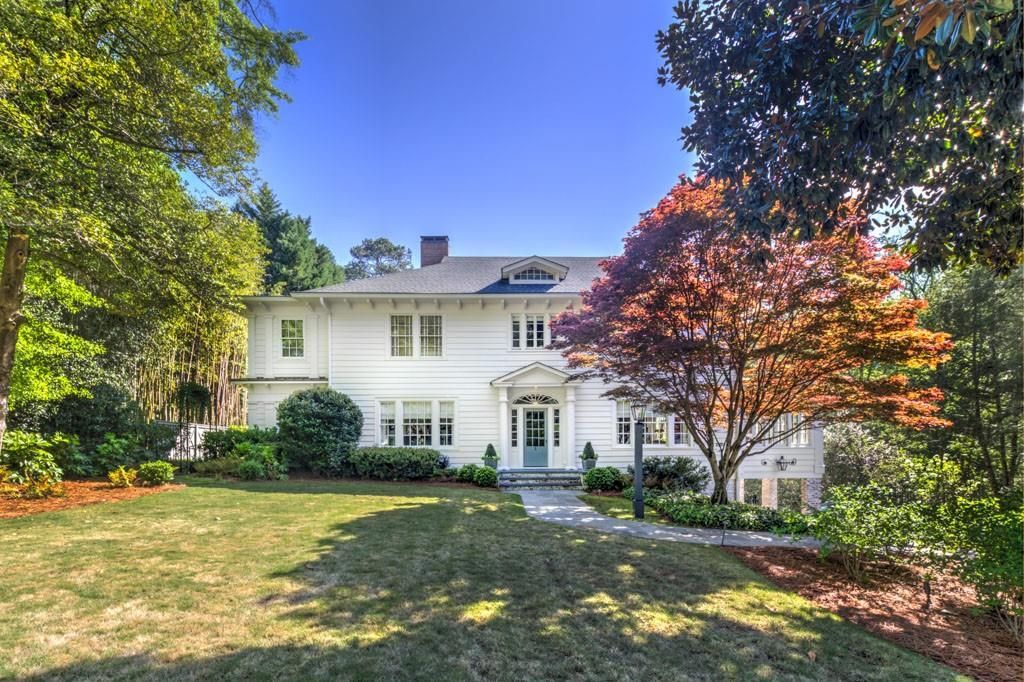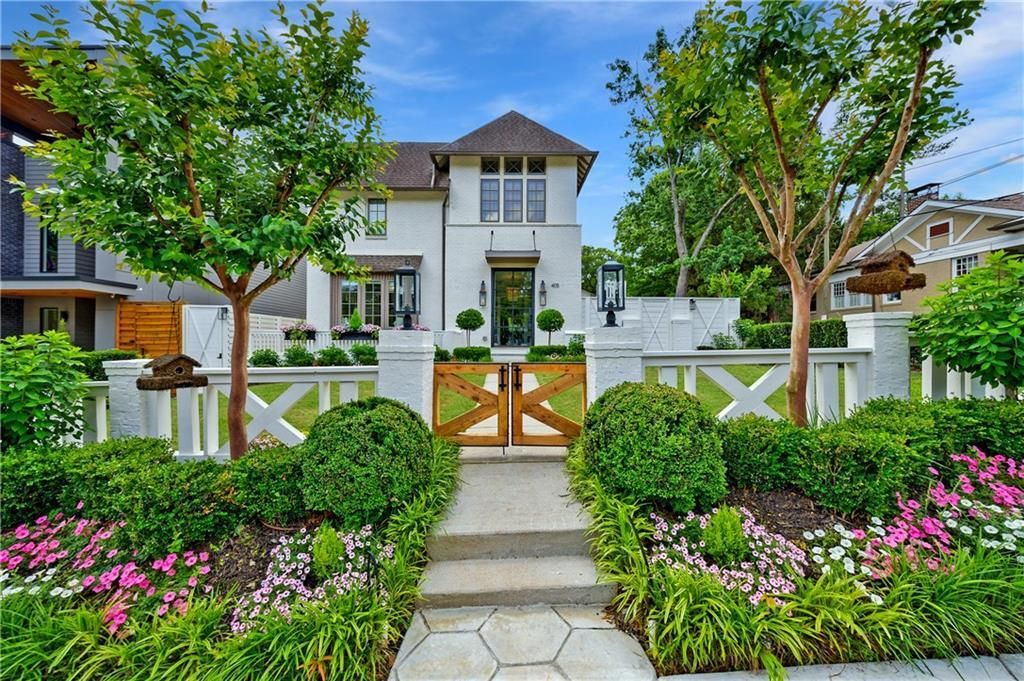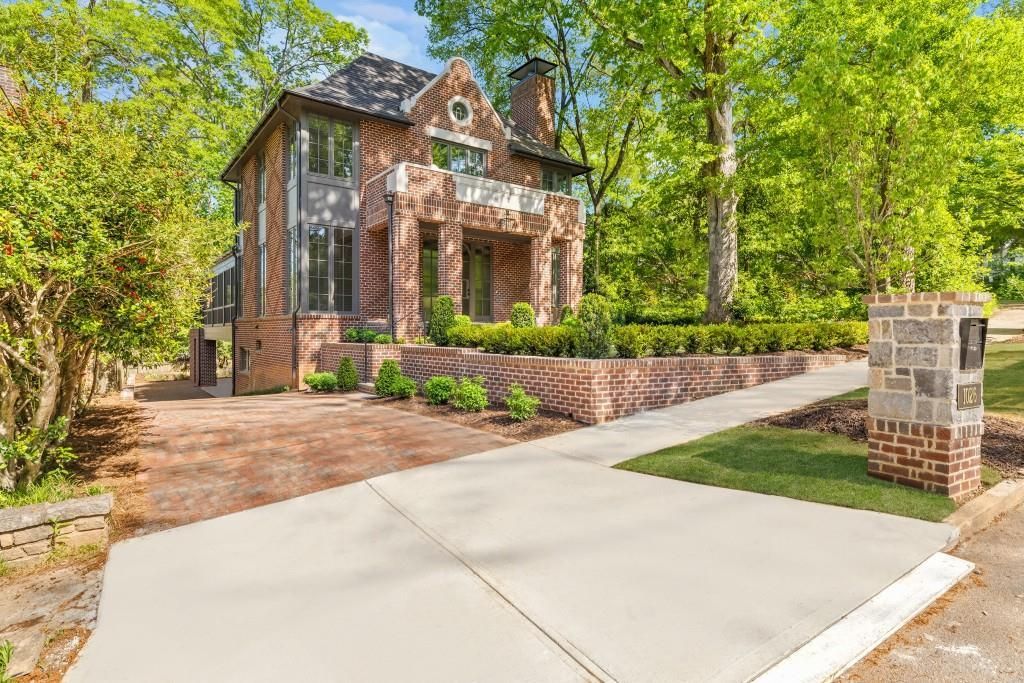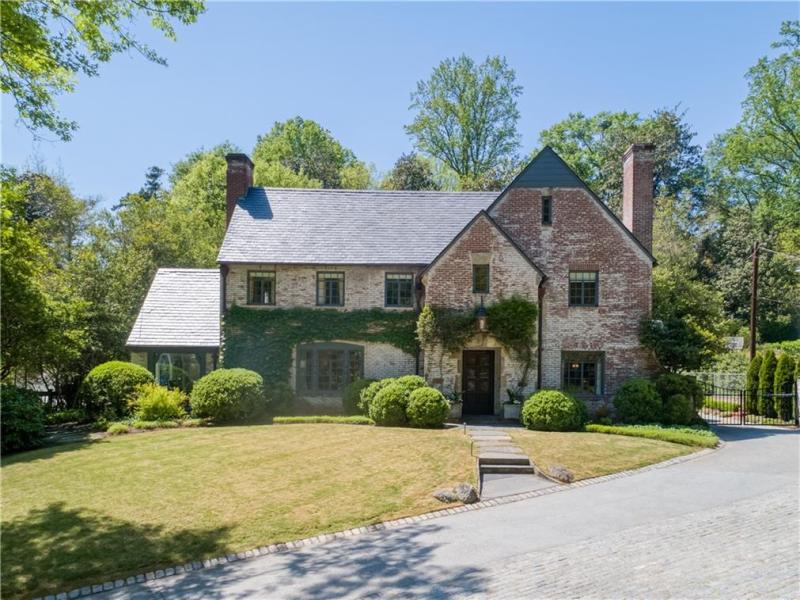Private, Substantial, Custom Built and Meticuously Maintained by original owners, enjoy life in your personal retreat with graciously proportioned rooms and high ceilings, 22 years young with space to meet your every need in sought-after Druid Hills which is equivalent to living in a park. The Front Foyer introduces you to the grandeur of the Entertaining Rooms – Dining Room and sumptuous Library, then moves to the heart of the home with the fireside Family Room which includes space for casual dining, open to the Chef’s Kitchen with island complete with Breakfast Bar, highend appliances, custom cabinetry with stone countertops, and pantry. The convenient welcoming Side Entry offers easy access to the main living area, or connects with the Breezeway to the sun-filled Garden Room and on to the back patio. The top floor is just as capacious with a very private Primary suite which includes a fireside sitting room, a spa-like bath, generous closets and connection to the Laundry Room; there are 3 other bedroom/bath suites on the top floor, each one with complete privacy. The flexible Terrace Level can provide whatever needs you may have; it’s currently used as a Den/game room w/fireplace and an Office (office could be 5th bedroom if needed), it includes a full bath, complete kitchen and a wine cellar; the convenience of an elevator to each floor and a generator complete the package. There is also a large side yard that could be used to expand the yard for a pool, playground, soccer practice field, tennis court, putting green, or your heart’s desire. Nestled into the most desirable section of the neighborhood, just a few blocks from Emory campus and the CDC, Emory Village, Druid Hills Golf Club and top rated schools. Convenient to all Intown amenities, restaurants, shops, cultural opportunties, parks and trails, and under 30 minutes to the airport. Come and experience the possibilities.
Listing Provided Courtesy of Atlanta Fine Homes Sotheby’s International
Property Details
Price:
$3,299,000
MLS #:
7550305
Status:
Active
Beds:
5
Baths:
6
Address:
1209 The By Way NE
Type:
Single Family
Subtype:
Single Family Residence
Subdivision:
Druid Hills
City:
Atlanta
Listed Date:
Apr 3, 2025
State:
GA
Finished Sq Ft:
6,534
Total Sq Ft:
6,534
ZIP:
30306
Year Built:
2003
See this Listing
Mortgage Calculator
Schools
Elementary School:
Fernbank
Middle School:
Druid Hills
High School:
Druid Hills
Interior
Appliances
Dishwasher, Disposal, Double Oven, Gas Cooktop, Microwave, Range Hood, Refrigerator
Bathrooms
5 Full Bathrooms, 1 Half Bathroom
Cooling
Central Air, Electric
Fireplaces Total
4
Flooring
Carpet, Hardwood
Heating
Forced Air, Natural Gas
Laundry Features
Laundry Room, Sink, Upper Level
Exterior
Architectural Style
Federal, Traditional
Community Features
Fitness Center, Golf, Near Beltline, Near Schools, Near Shopping, Near Trails/ Greenway, Park, Pool, Restaurant, Sidewalks
Construction Materials
Brick
Exterior Features
Courtyard, Garden, Permeable Paving, Private Entrance, Private Yard
Other Structures
Garage(s)
Parking Features
Attached, Garage, Garage Faces Rear, Kitchen Level
Roof
Shingle
Security Features
Fire Alarm, Security System Owned
Financial
Tax Year
2024
Taxes
$21,698
Map
Community
- Address1209 The By Way NE Atlanta GA
- SubdivisionDruid Hills
- CityAtlanta
- CountyDekalb – GA
- Zip Code30306
Similar Listings Nearby
- 1 Habersham Way NW
Atlanta, GA$4,250,000
4.75 miles away
- 777 Brookridge Drive NE
Atlanta, GA$3,900,000
1.22 miles away
- 123 Peachtree Circle
Atlanta, GA$3,895,000
2.57 miles away
- 15 Cherokee Road NW
Atlanta, GA$3,895,000
4.63 miles away
- 2583 Habersham Road NW
Atlanta, GA$3,750,000
4.21 miles away
- 790 Lakeview Avenue NE
Atlanta, GA$3,600,000
1.62 miles away
- 44 Muscogee Avenue NW
Atlanta, GA$3,500,000
4.16 miles away
- 405 9th Street NE
Atlanta, GA$3,495,000
1.91 miles away
- 1026 Reeder Circle
Atlanta, GA$3,495,000
1.14 miles away
- 2648 Rivers Road NW
Atlanta, GA$3,475,000
4.22 miles away

1209 The By Way NE
Atlanta, GA
LIGHTBOX-IMAGES



















































































































































