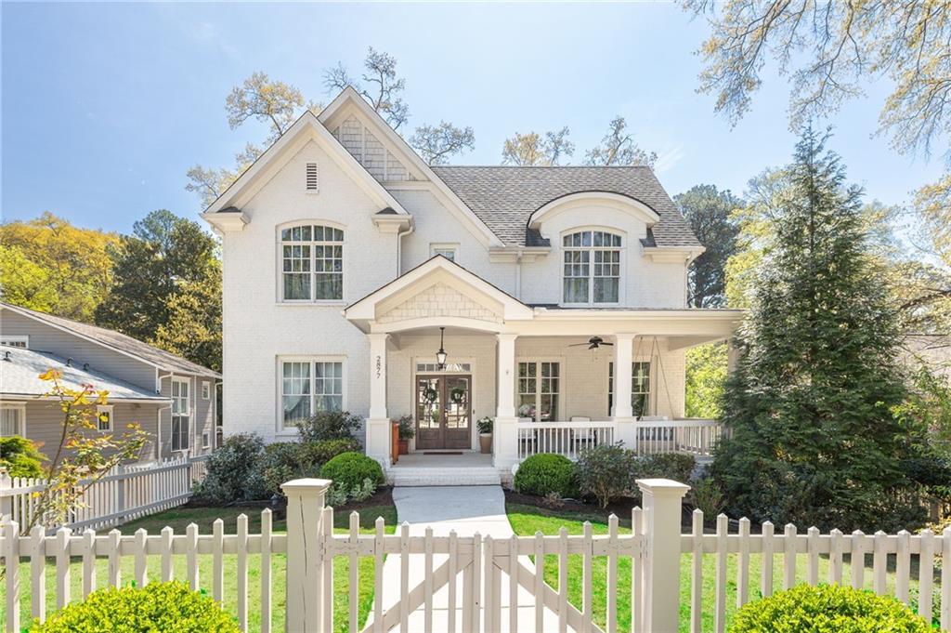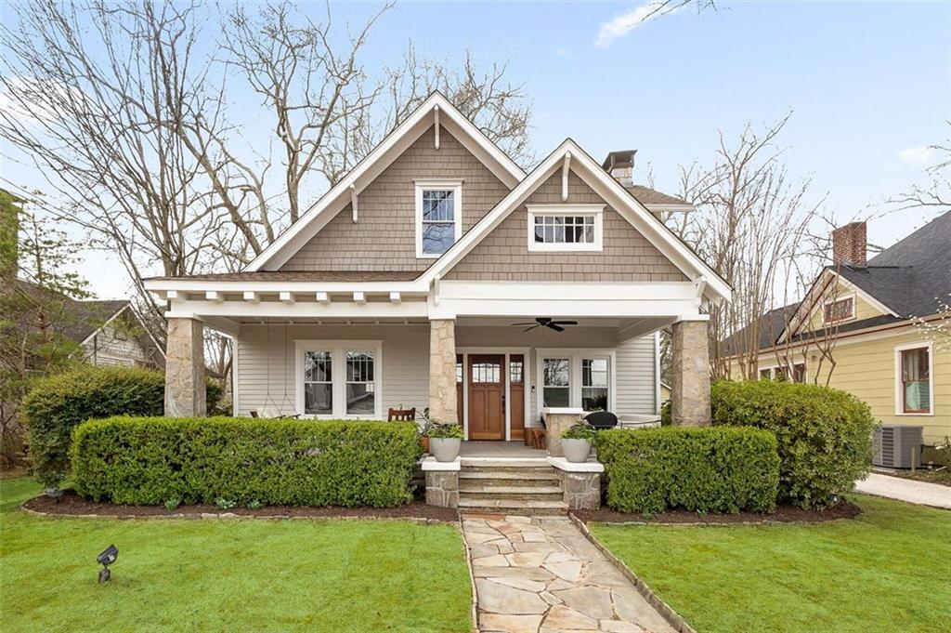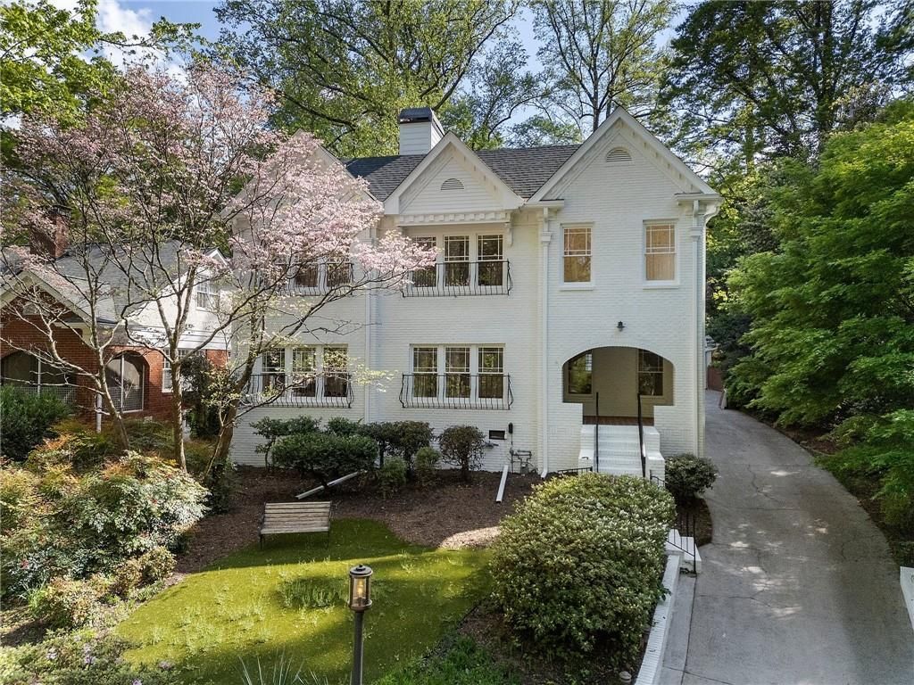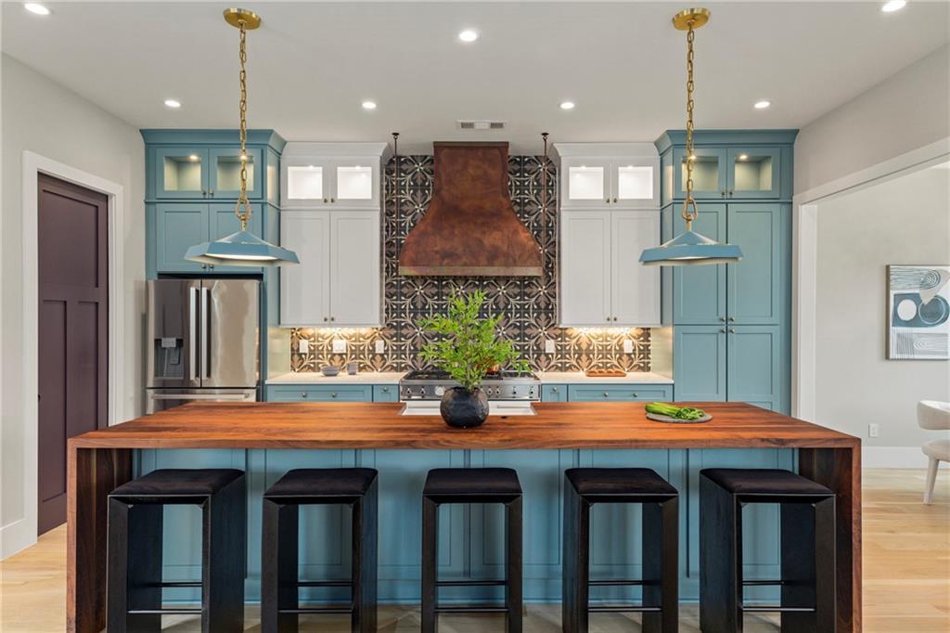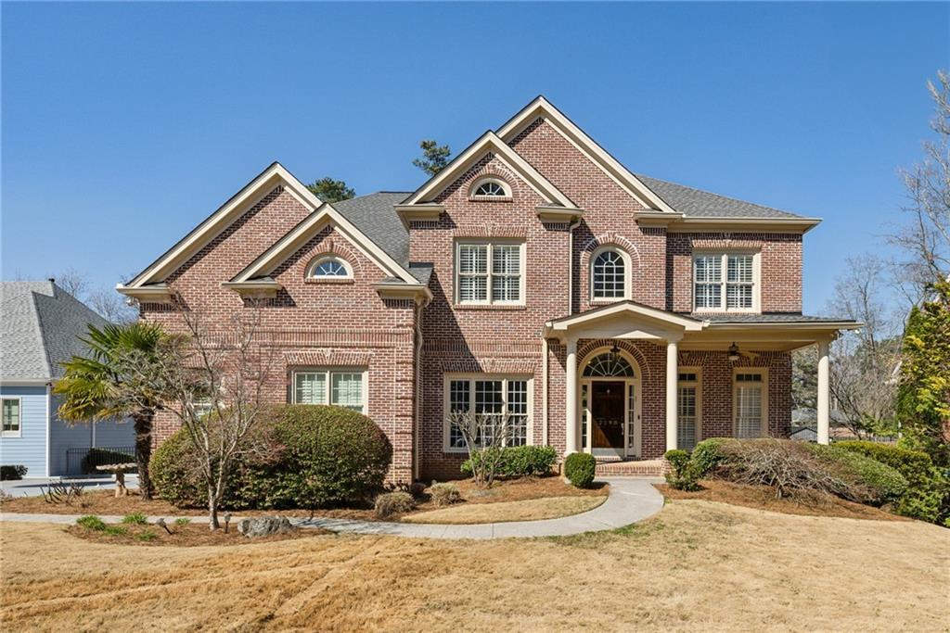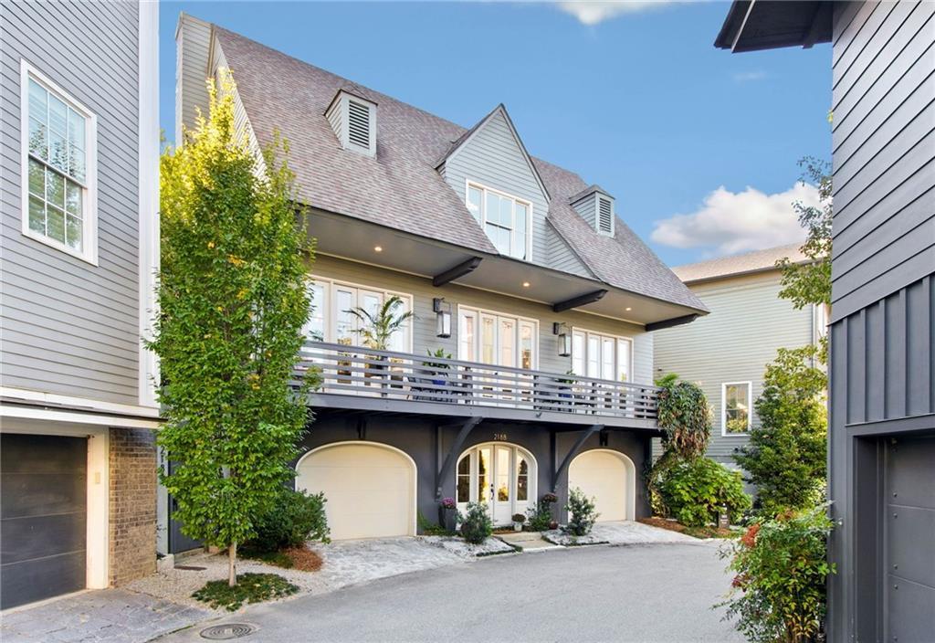Nestled on a tranquil street within the esteemed Historic Druid Hills neighborhood, this meticulously updated residence seamlessly blends classic charm with contemporary luxury. A rare detached two-car garage enhances the property’s appeal.
Upon entry, a spacious formal living room, anchored by a gas fireplace, sets an elegant tone. Adjoining spaces include a sun-drenched sunroom and a dedicated office, catering to both relaxation and productivity. The formal dining room flows gracefully into a chef’s kitchen, featuring Viking and Jenn Air stainless steel appliances, quartz countertops, and a charming breakfast nook overlooking the serene backyard. A separate media room/den, pre-wired for surround sound, provides an ideal space for entertainment.
The expansive primary suite boasts two custom-designed walk-in closets. The renovated primary bathroom showcases a luxurious walk-in shower with frameless glass, dual vanities, and a private water closet. A secondary bedroom offers a private en-suite bath adorned with Carrara marble. Upstairs, a versatile flex space presents opportunities for a third bedroom, gym, play area, or additional storage.
The rear porch provides an inviting outdoor living area, overlooking a private backyard oasis complete with a grilling patio and garden seating. The oversized two-car garage features an integrated storage/organizer system. The basement, accessible via interior and exterior entrances, includes a finished workshop, utility sink, and ample storage.
Further enhancements include a comprehensive security system with cameras, an irrigation system, landscape lighting, and a tankless water heater. The property’s prime location affords exceptional walkability to Emory Village and is just minutes from Virginia-Highland and Decatur.
Upon entry, a spacious formal living room, anchored by a gas fireplace, sets an elegant tone. Adjoining spaces include a sun-drenched sunroom and a dedicated office, catering to both relaxation and productivity. The formal dining room flows gracefully into a chef’s kitchen, featuring Viking and Jenn Air stainless steel appliances, quartz countertops, and a charming breakfast nook overlooking the serene backyard. A separate media room/den, pre-wired for surround sound, provides an ideal space for entertainment.
The expansive primary suite boasts two custom-designed walk-in closets. The renovated primary bathroom showcases a luxurious walk-in shower with frameless glass, dual vanities, and a private water closet. A secondary bedroom offers a private en-suite bath adorned with Carrara marble. Upstairs, a versatile flex space presents opportunities for a third bedroom, gym, play area, or additional storage.
The rear porch provides an inviting outdoor living area, overlooking a private backyard oasis complete with a grilling patio and garden seating. The oversized two-car garage features an integrated storage/organizer system. The basement, accessible via interior and exterior entrances, includes a finished workshop, utility sink, and ample storage.
Further enhancements include a comprehensive security system with cameras, an irrigation system, landscape lighting, and a tankless water heater. The property’s prime location affords exceptional walkability to Emory Village and is just minutes from Virginia-Highland and Decatur.
Listing Provided Courtesy of Atlanta Fine Homes Sotheby’s International
Property Details
Price:
$1,280,000
MLS #:
7556459
Status:
Active
Beds:
3
Baths:
3
Address:
1285 Oakdale Road NE
Type:
Single Family
Subtype:
Single Family Residence
Subdivision:
Druid Hills
City:
Atlanta
Listed Date:
Apr 9, 2025
State:
GA
Finished Sq Ft:
2,792
Total Sq Ft:
2,792
ZIP:
30307
Year Built:
1925
Schools
Elementary School:
Fernbank
Middle School:
Druid Hills
High School:
Druid Hills
Interior
Appliances
Dishwasher, Disposal, Gas Range, Microwave, Range Hood, Refrigerator, Tankless Water Heater
Bathrooms
2 Full Bathrooms, 1 Half Bathroom
Cooling
Central Air
Fireplaces Total
1
Flooring
Hardwood
Heating
Central, Natural Gas
Laundry Features
Laundry Room, Main Level
Exterior
Architectural Style
Traditional
Community Features
Near Schools, Near Shopping, Near Trails/ Greenway, Park, Sidewalks, Street Lights
Construction Materials
Brick, Cement Siding
Exterior Features
Garden, Gas Grill, Lighting, Private Yard
Other Structures
None
Parking Features
Driveway, Garage, Level Driveway
Parking Spots
2
Roof
Composition
Security Features
Closed Circuit Camera(s), Smoke Detector(s)
Financial
Tax Year
2024
Taxes
$7,476
Map
Community
- Address1285 Oakdale Road NE Atlanta GA
- SubdivisionDruid Hills
- CityAtlanta
- CountyDekalb – GA
- Zip Code30307
Similar Listings Nearby
- 180 Bolling Road NE
Atlanta, GA$1,650,000
4.09 miles away
- 2877 Elliott Circle NE
Atlanta, GA$1,650,000
3.75 miles away
- 205 MEAD Road
Decatur, GA$1,650,000
2.28 miles away
- 2497 Wawona Drive NE
Brookhaven, GA$1,620,000
4.88 miles away
- 1503 Emory Road NE
Atlanta, GA$1,600,000
0.26 miles away
- 2175 James Alley
Atlanta, GA$1,600,000
3.97 miles away
- 1303 Middlesex Avenue NE
Atlanta, GA$1,595,000
1.90 miles away
- 662 Timm Valley Road NE
Atlanta, GA$1,550,000
3.81 miles away
- 2298 Greenglade Road NE
Atlanta, GA$1,550,000
4.06 miles away
- 2188 Niles Place
Atlanta, GA$1,549,000
2.52 miles away

1285 Oakdale Road NE
Atlanta, GA
LIGHTBOX-IMAGES














































































































