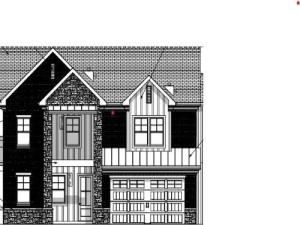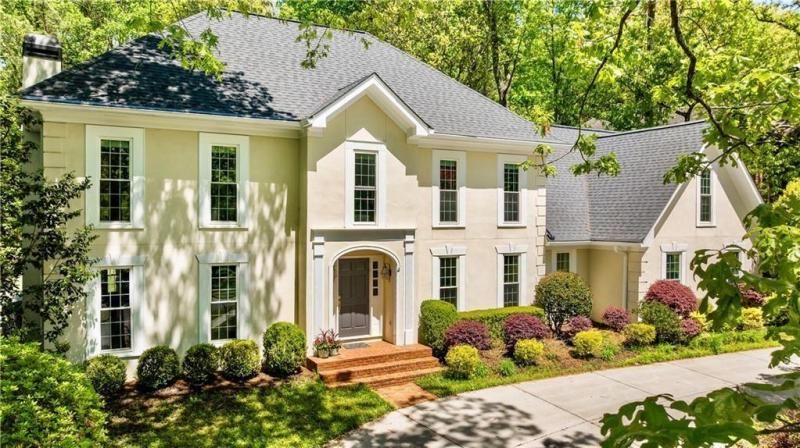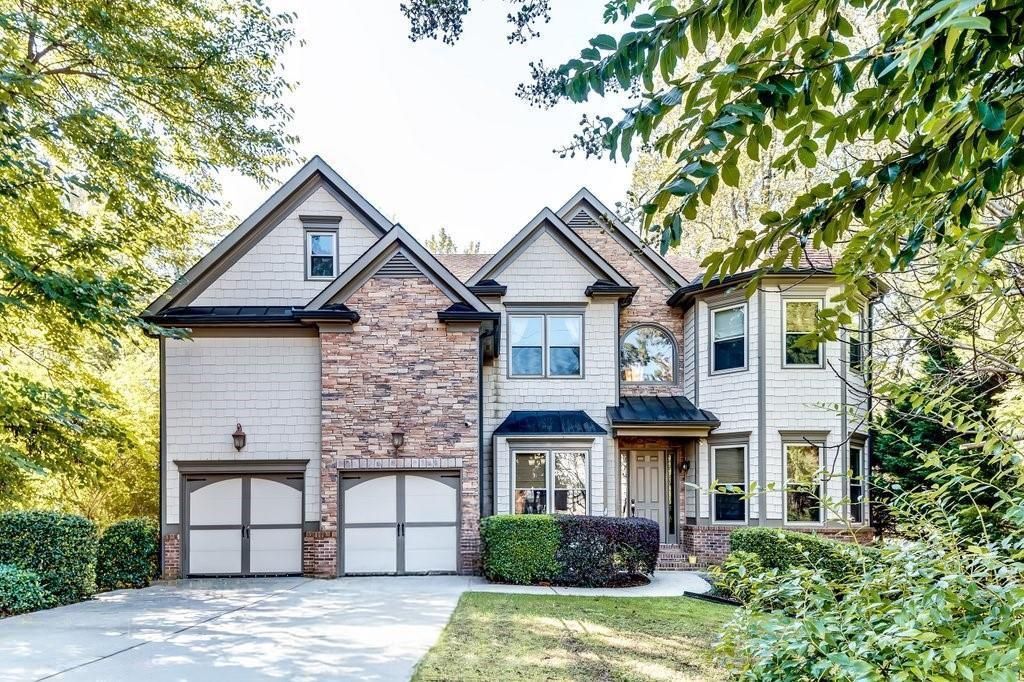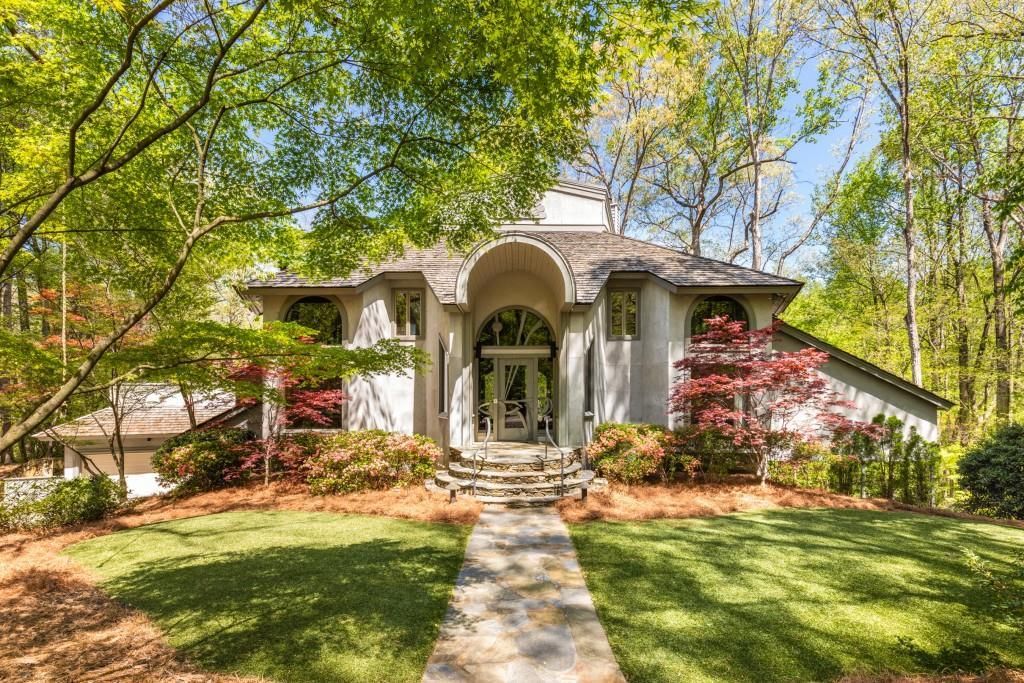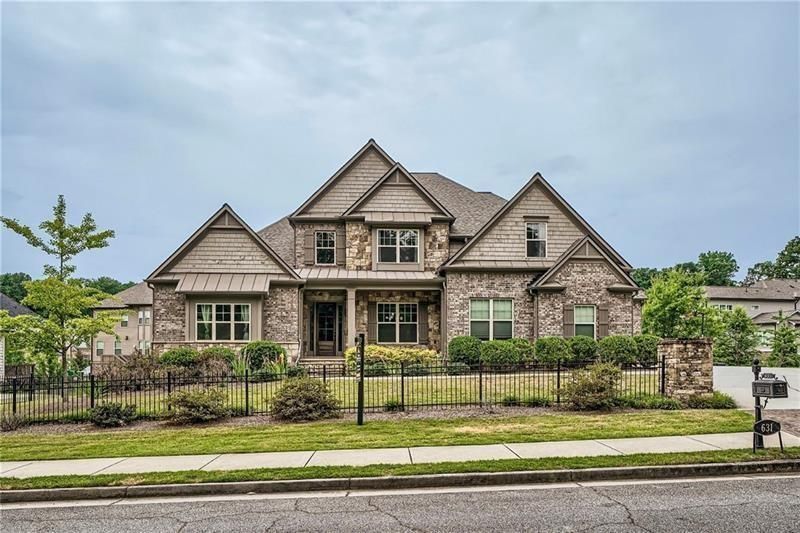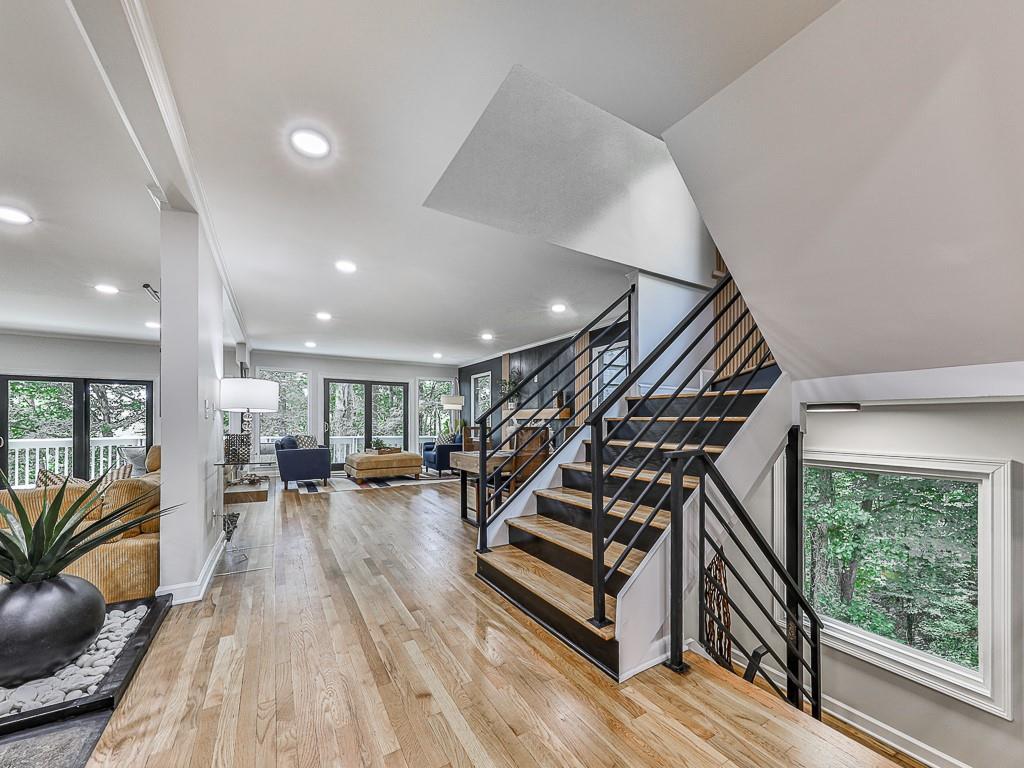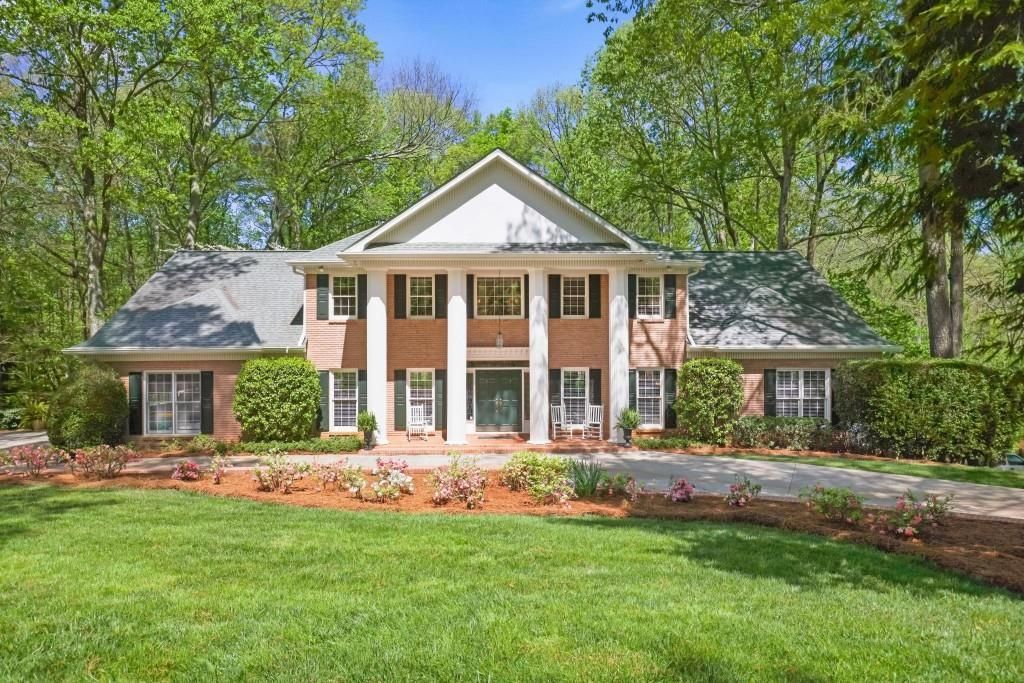Welcome to your dream home in the heart of Dunwoody, In Austin Elementary!
This fully renovated 6-bedroom, 4.5-bath Cape Cod-style residence is much larger than it appears from the outside and designed with multi-generational living in mind. The charming curb appeal and expansive front porch offer the perfect spot to enjoy your morning coffee or unwind in the evenings. Inside, you will find two primary suites—one on the main floor and one upstairs—ideal for guests, in-laws. Everything has been completed for you. Complete with energy efficient windows, 2022 roof, 2023 HVAC, fresh paint- fully move in ready.
Top Floor Highlights:
Four spacious bedrooms and two full baths
Large bonus/playroom
Oversized storage room
Main Floor Features:
Renovated chef’s kitchen
Mudroom/laundry room combo
Dedicated home office
Formal living and dining spaces
Primary suite with two closets
Cozy screened-in porch for year-round enjoyment
Basement Perks:
Includes a private bedroom and full bath with its own entry—perfect for guests, an au pair, or rental income potential.
Storage is abundant throughout the home and garage. Speaking of the garage, you will love the two separate garage bays plus a parking pad with space for two more vehicles.
Unbeatable Location:
Walk to Dunwoody Village, enjoy easy access to interstates, top-rated schools, local parks, and more. Optional HOA and the opportunity to join The Branches swim/tennis community add to the lifestyle benefits.
This fully renovated 6-bedroom, 4.5-bath Cape Cod-style residence is much larger than it appears from the outside and designed with multi-generational living in mind. The charming curb appeal and expansive front porch offer the perfect spot to enjoy your morning coffee or unwind in the evenings. Inside, you will find two primary suites—one on the main floor and one upstairs—ideal for guests, in-laws. Everything has been completed for you. Complete with energy efficient windows, 2022 roof, 2023 HVAC, fresh paint- fully move in ready.
Top Floor Highlights:
Four spacious bedrooms and two full baths
Large bonus/playroom
Oversized storage room
Main Floor Features:
Renovated chef’s kitchen
Mudroom/laundry room combo
Dedicated home office
Formal living and dining spaces
Primary suite with two closets
Cozy screened-in porch for year-round enjoyment
Basement Perks:
Includes a private bedroom and full bath with its own entry—perfect for guests, an au pair, or rental income potential.
Storage is abundant throughout the home and garage. Speaking of the garage, you will love the two separate garage bays plus a parking pad with space for two more vehicles.
Unbeatable Location:
Walk to Dunwoody Village, enjoy easy access to interstates, top-rated schools, local parks, and more. Optional HOA and the opportunity to join The Branches swim/tennis community add to the lifestyle benefits.
Listing Provided Courtesy of Keller Williams Realty Peachtree Rd.
Property Details
Price:
$1,150,000
MLS #:
7571870
Status:
Active
Beds:
6
Baths:
5
Address:
4824 Dunwoody Station Drive
Type:
Single Family
Subtype:
Single Family Residence
Subdivision:
Dunwoody Station/The Branches
City:
Atlanta
Listed Date:
May 7, 2025
State:
GA
Finished Sq Ft:
4,303
Total Sq Ft:
4,303
ZIP:
30338
Year Built:
1979
See this Listing
Mortgage Calculator
Schools
Elementary School:
Austin
Middle School:
Peachtree
High School:
Dunwoody
Interior
Appliances
Dishwasher, Disposal, Electric Oven, Gas Cooktop, Refrigerator, Self Cleaning Oven, Tankless Water Heater
Bathrooms
4 Full Bathrooms, 1 Half Bathroom
Cooling
Ceiling Fan(s), Central Air, Humidity Control, Zoned
Fireplaces Total
1
Flooring
Carpet, Concrete, Hardwood
Heating
Central, Electric, Forced Air, Zoned
Laundry Features
Laundry Room, Main Level
Exterior
Architectural Style
Cape Cod, Traditional
Community Features
Homeowners Assoc, Near Public Transport, Near Schools, Near Shopping, Near Trails/ Greenway
Construction Materials
Brick 3 Sides, Cement Siding
Exterior Features
Gas Grill, Private Yard, Rear Stairs
Other Structures
None
Parking Features
Attached, Garage, Garage Faces Front, Parking Pad
Roof
Composition, Shingle
Security Features
Carbon Monoxide Detector(s), Fire Alarm, Security Lights, Security System Owned, Smoke Detector(s)
Financial
HOA Frequency
Annually
Tax Year
2024
Taxes
$8,503
Map
Community
- Address4824 Dunwoody Station Drive Atlanta GA
- SubdivisionDunwoody Station/The Branches
- CityAtlanta
- CountyDekalb – GA
- Zip Code30338
Similar Listings Nearby
- 4627 Angelo Drive NE
Atlanta, GA$1,495,000
4.07 miles away
- 267 Green Hill Road
Sandy Springs, GA$1,475,000
3.41 miles away
- 5655 Errol Place NW
Atlanta, GA$1,450,000
3.87 miles away
- 1897 8th Street
Atlanta, GA$1,450,000
4.72 miles away
- 6525 Old Riverside Drive NW
Sandy Springs, GA$1,450,000
3.99 miles away
- 9355 Huntcliff Trace
Sandy Springs, GA$1,450,000
4.13 miles away
- 631 MABRY Road
Sandy Springs, GA$1,449,900
1.42 miles away
- 120 Huntcliff Point
Atlanta, GA$1,449,000
4.35 miles away
- 3845 Town Farms Drive
Peachtree Corners, GA$1,425,000
4.46 miles away
- 2000 Old Dominion Road
Atlanta, GA$1,399,900
3.34 miles away

4824 Dunwoody Station Drive
Atlanta, GA
LIGHTBOX-IMAGES





















































































































