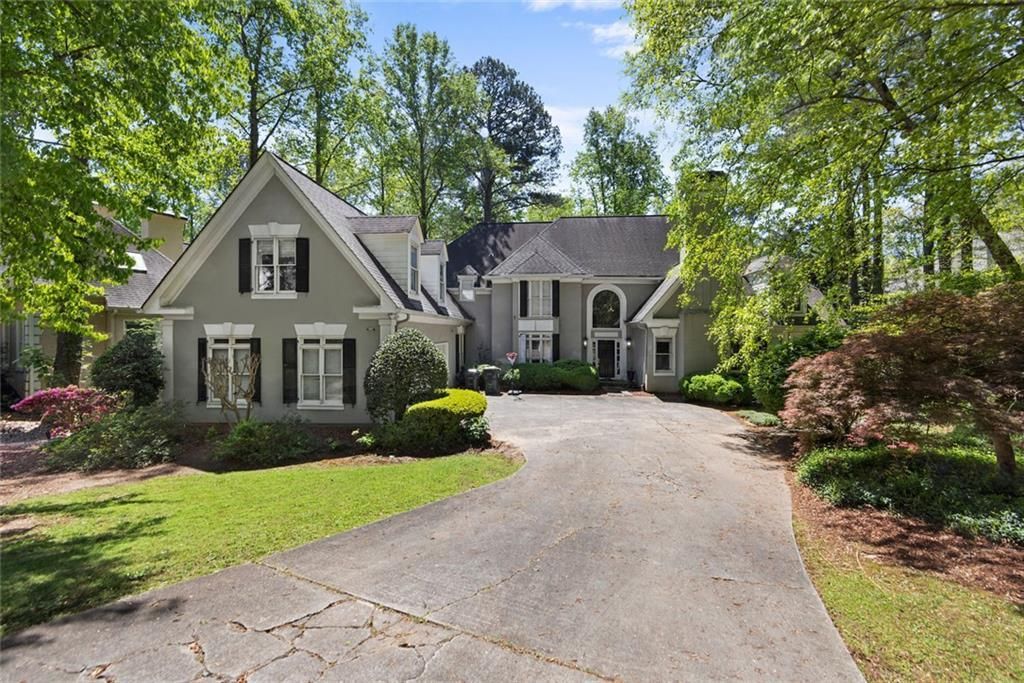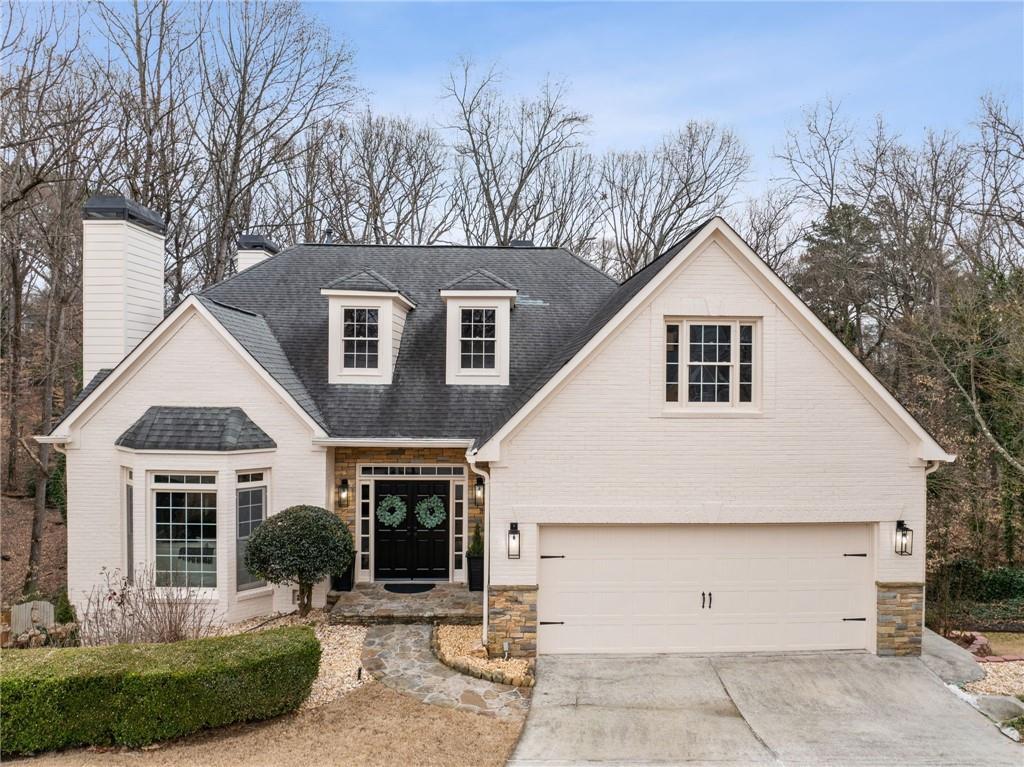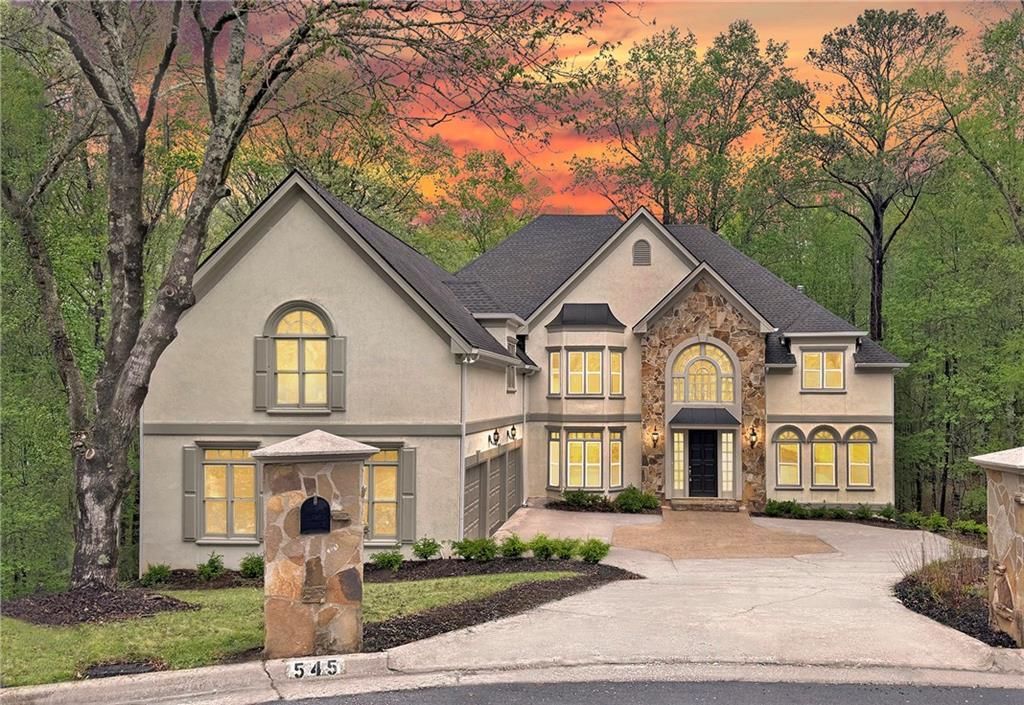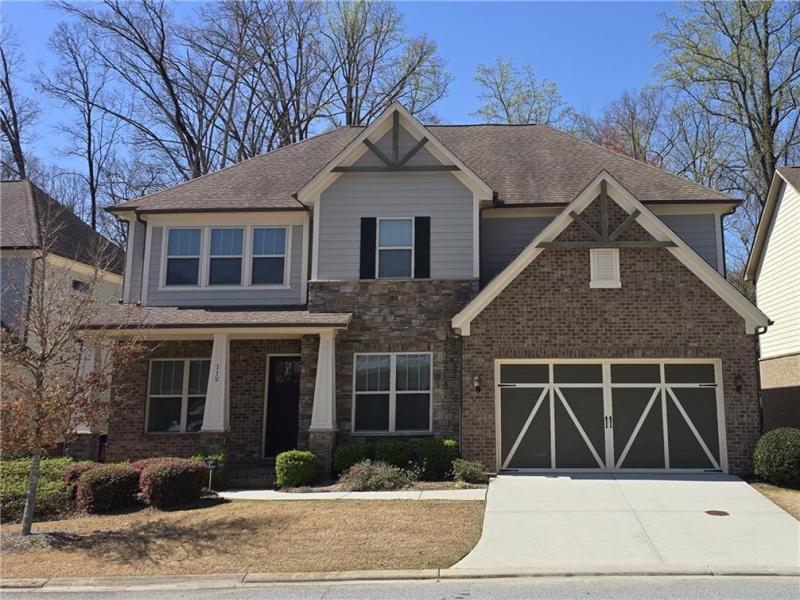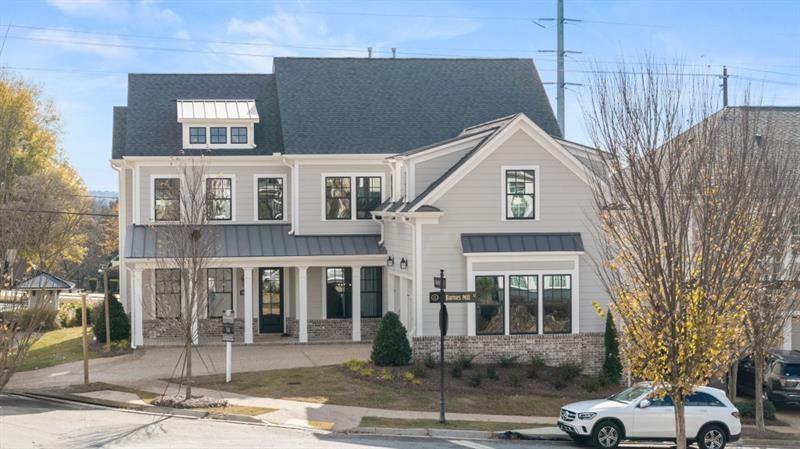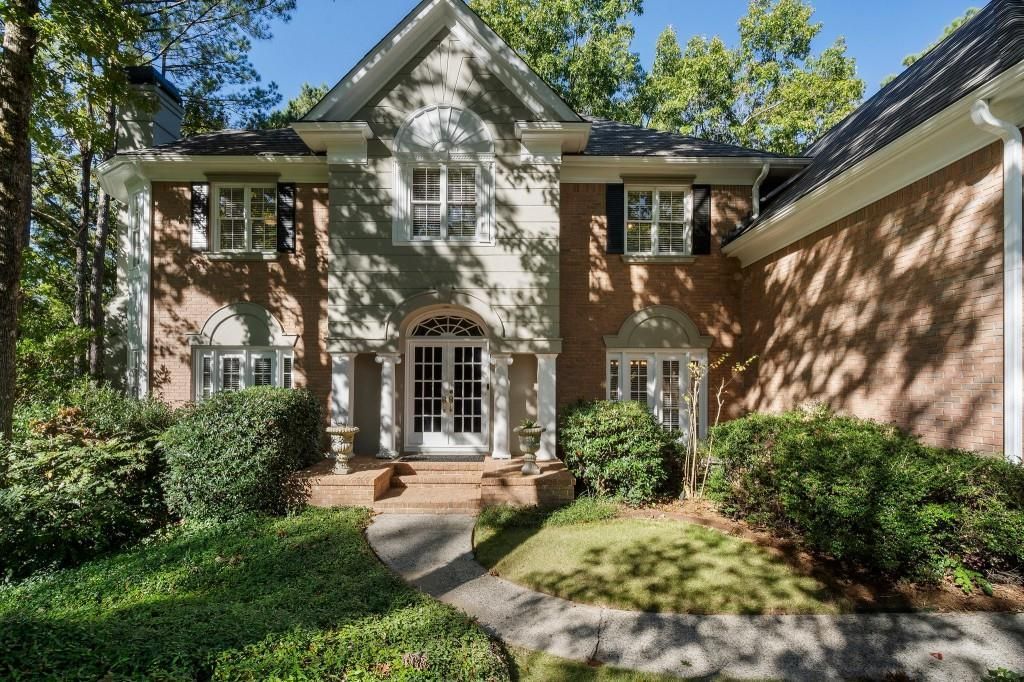Traditional 3-sided brick home with primary suite on main level and finished basement perfectly located within walking distance to top-rated Austin Elementary, scenic Dunwoody Nature Center and Dunwoody Village. Warm & welcoming, the two-story foyer invites you into a light-filled interior with hardwood floors and custom molding. The updated eat-in kitchen has stainless appliances, a gas cooktop & range, quartz countertops, breakfast bar and plenty of cabinet space. Just off the breakfast room is a side porch with access to the backyard. The kitchen opens to the two-story fireside great room with doors that open to the sunroom. The sunroom is temperature-controlled and ready for year round enjoyment. The spacious primary suite on the main is a true retreat with dual walk-in closets, a double vanity and jetted garden tub. On the upper level is an additional room that works as a bedroom or bonus room. The finished daylight basement features a full bath, additional bedroom, and family room that opens to a wide covered patio overlooking the serene, wooded backyard. Enjoy the outdoors in the newly added screen porch—perfect for relaxing or hosting. The backyard is now fully fenced, offering privacy and a secure space for play or pets. New roof, gutters, and downspouts in 2022. This is one of Dunwoody’s most sought-after neighborhoods!
Listing Provided Courtesy of Keller Williams Realty Peachtree Rd.
Property Details
Price:
$899,000
MLS #:
7562599
Status:
Active
Beds:
4
Baths:
4
Address:
1228 Dunwoody Walk
Type:
Single Family
Subtype:
Single Family Residence
Subdivision:
Dunwoody Walk
City:
Atlanta
Listed Date:
Apr 18, 2025
State:
GA
Finished Sq Ft:
3,396
Total Sq Ft:
3,396
ZIP:
30338
Year Built:
1993
Schools
Elementary School:
Austin
Middle School:
Peachtree
High School:
Dunwoody
Interior
Appliances
Dishwasher, Disposal, Dryer, Gas Cooktop, Gas Oven, Gas Range, Gas Water Heater, Microwave, Refrigerator, Self Cleaning Oven, Washer
Bathrooms
3 Full Bathrooms, 1 Half Bathroom
Cooling
Ceiling Fan(s), Electric, Zoned
Fireplaces Total
1
Flooring
Carpet, Ceramic Tile, Hardwood
Heating
Forced Air, Natural Gas, Zoned
Laundry Features
Laundry Room, Main Level
Exterior
Architectural Style
Traditional
Community Features
Homeowners Assoc, Near Schools, Near Shopping, Near Trails/ Greenway, Sidewalks, Street Lights
Construction Materials
Brick 3 Sides, Cement Siding
Exterior Features
Private Yard
Other Structures
None
Parking Features
Attached, Driveway, Garage, Garage Door Opener, Garage Faces Front, Kitchen Level
Roof
Composition
Security Features
Security System Owned, Smoke Detector(s)
Financial
HOA Fee
$165
HOA Frequency
Monthly
HOA Includes
Insurance, Maintenance Grounds
Tax Year
2024
Taxes
$7,932
Map
Community
- Address1228 Dunwoody Walk Atlanta GA
- SubdivisionDunwoody Walk
- CityAtlanta
- CountyDekalb – GA
- Zip Code30338
Similar Listings Nearby
- 1305 Old Woodbine Road
Atlanta, GA$1,150,000
4.76 miles away
- 7635 Blandford Place
Atlanta, GA$1,150,000
2.96 miles away
- 105 Grogans Lake Drive
Atlanta, GA$1,150,000
2.16 miles away
- 3730 Ashford Point NE
Brookhaven, GA$1,150,000
3.89 miles away
- 8385 Sentinae Chase Drive
Roswell, GA$1,150,000
3.08 miles away
- 545 Slane Trace
Roswell, GA$1,150,000
2.74 miles away
- 112 Austin Drive
Sandy Springs, GA$1,150,000
2.96 miles away
- 1005 Coleman Place Drive
Roswell, GA$1,149,500
4.51 miles away
- 940 Waters Reach Court
Alpharetta, GA$1,100,000
4.75 miles away
- 4396 Old Georgetown Trail
Dunwoody, GA$1,100,000
2.26 miles away

1228 Dunwoody Walk
Atlanta, GA
LIGHTBOX-IMAGES













































































































































































